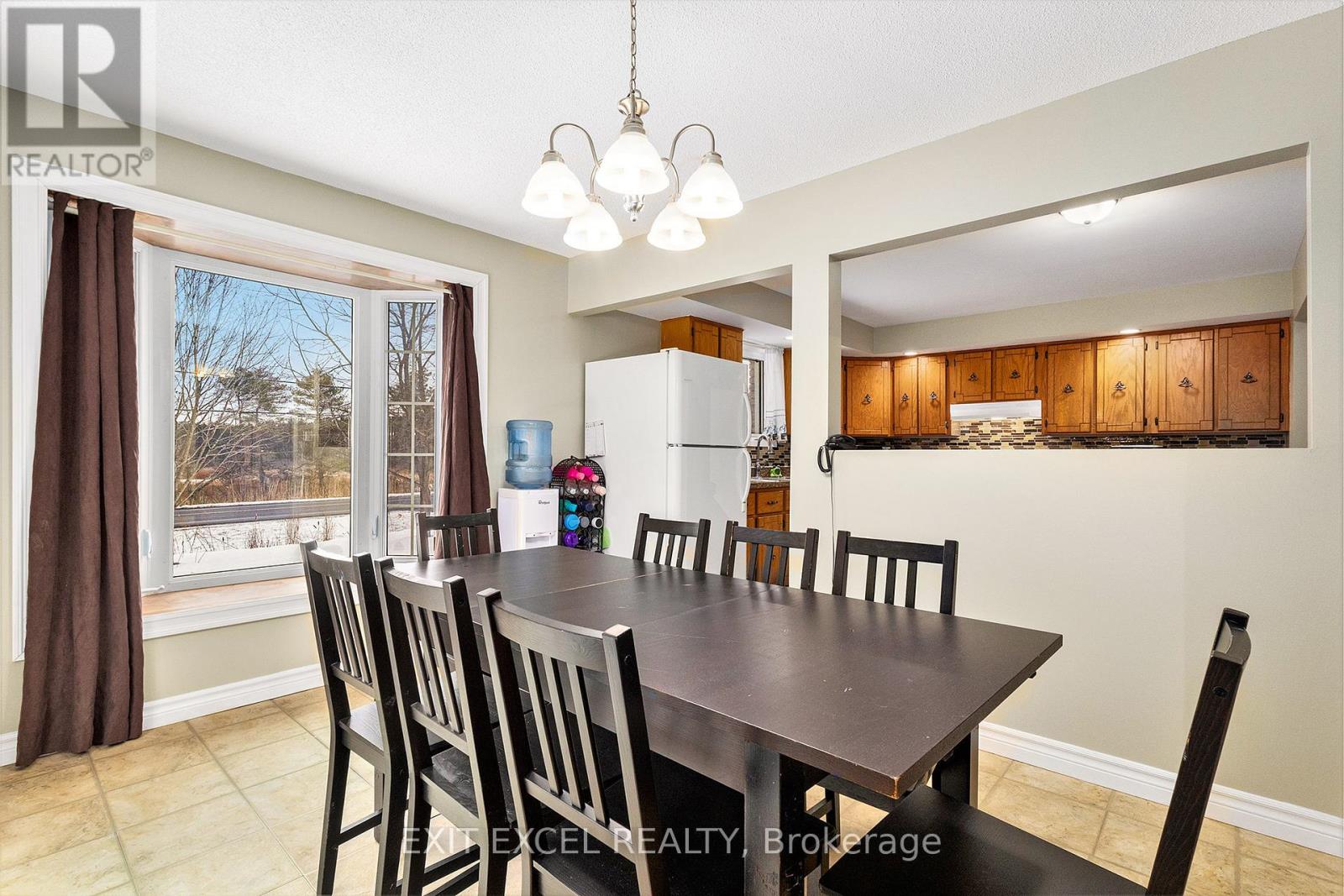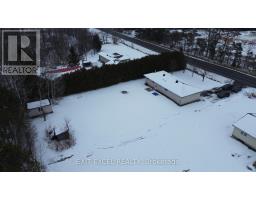3 Bedroom
3 Bathroom
Bungalow
Central Air Conditioning
Forced Air
$539,900
Welcome to 351 Russell Road. This lovely, bright 3+1 Bed 2.5 Bathroom Bungalow in Clarence-Rockland is perfect for growing families or anyone looking for sizeable, functional space. The large, eat-in kitchen on the main floor with adjacent dining area is ideal for large gatherings. As you step through the dining area, you make your way through the patio doors and out to the 8' x 14'8"" deck. The 3 generously sized bedrooms on the main level, are accompanied by a den in the basement, with window, has potential, as an office or other uses. The second storage room can function as an additional office, study, or studio area for the aspiring artist. The 3 piece bathroom, laundry room in the basement combined with the large family room makes it an ideal space for teenagers to hang out. The home has ample storage and lots of parking on the driveway. The large backyard is the ideal place for your summer gatherings. Measurements provided by photographer floorpan. The furnace, AC, and Hot Water Tank Rental will be paid off upon closing. Arrange your showing today. (id:43934)
Property Details
|
MLS® Number
|
X11896271 |
|
Property Type
|
Single Family |
|
Community Name
|
607 - Clarence/Rockland Twp |
|
Equipment Type
|
Water Heater - Gas |
|
Parking Space Total
|
9 |
|
Rental Equipment Type
|
Water Heater - Gas |
Building
|
Bathroom Total
|
3 |
|
Bedrooms Above Ground
|
3 |
|
Bedrooms Total
|
3 |
|
Appliances
|
Water Treatment, Dishwasher, Hood Fan, Microwave, Refrigerator, Stove |
|
Architectural Style
|
Bungalow |
|
Basement Development
|
Partially Finished |
|
Basement Type
|
N/a (partially Finished) |
|
Construction Style Attachment
|
Detached |
|
Cooling Type
|
Central Air Conditioning |
|
Exterior Finish
|
Brick, Vinyl Siding |
|
Foundation Type
|
Block |
|
Half Bath Total
|
1 |
|
Heating Fuel
|
Natural Gas |
|
Heating Type
|
Forced Air |
|
Stories Total
|
1 |
|
Type
|
House |
Parking
Land
|
Acreage
|
No |
|
Sewer
|
Septic System |
|
Size Depth
|
219 Ft ,9 In |
|
Size Frontage
|
107 Ft ,11 In |
|
Size Irregular
|
107.95 X 219.83 Ft |
|
Size Total Text
|
107.95 X 219.83 Ft |
|
Zoning Description
|
R3 |
Rooms
| Level |
Type |
Length |
Width |
Dimensions |
|
Basement |
Den |
3.58 m |
3.99 m |
3.58 m x 3.99 m |
|
Basement |
Other |
2.17 m |
2.83 m |
2.17 m x 2.83 m |
|
Basement |
Recreational, Games Room |
8.16 m |
6.19 m |
8.16 m x 6.19 m |
|
Basement |
Utility Room |
5.87 m |
8.01 m |
5.87 m x 8.01 m |
|
Basement |
Bathroom |
3.61 m |
2.82 m |
3.61 m x 2.82 m |
|
Main Level |
Bedroom |
4.23 m |
3.77 m |
4.23 m x 3.77 m |
|
Main Level |
Bedroom 2 |
2.93 m |
3.89 m |
2.93 m x 3.89 m |
|
Main Level |
Bedroom 3 |
3.14 m |
3.33 m |
3.14 m x 3.33 m |
|
Main Level |
Living Room |
4.85 m |
3.52 m |
4.85 m x 3.52 m |
|
Main Level |
Kitchen |
3.82 m |
3.56 m |
3.82 m x 3.56 m |
|
Main Level |
Dining Room |
2.99 m |
4.02 m |
2.99 m x 4.02 m |
|
Main Level |
Bathroom |
1.55 m |
1.27 m |
1.55 m x 1.27 m |
https://www.realtor.ca/real-estate/27745123/351-russell-road-clarence-rockland-607-clarencerockland-twp





































































