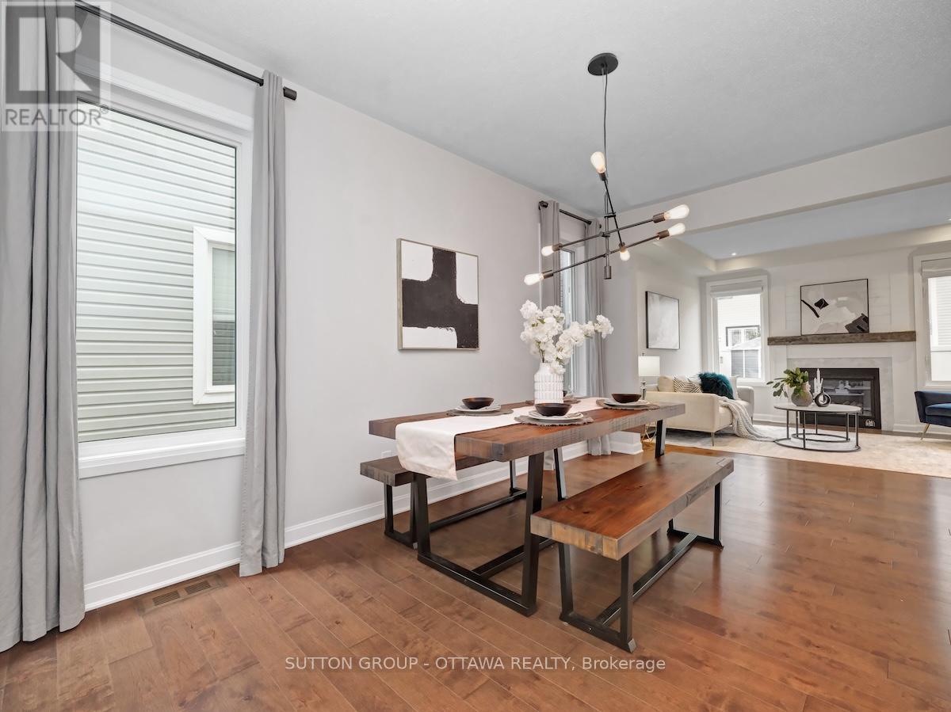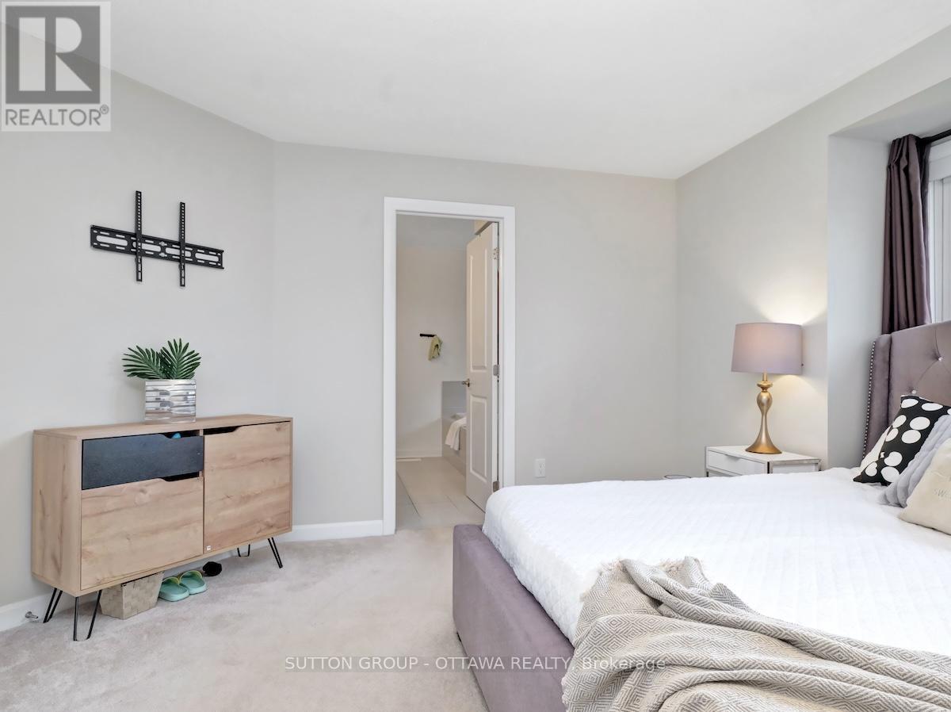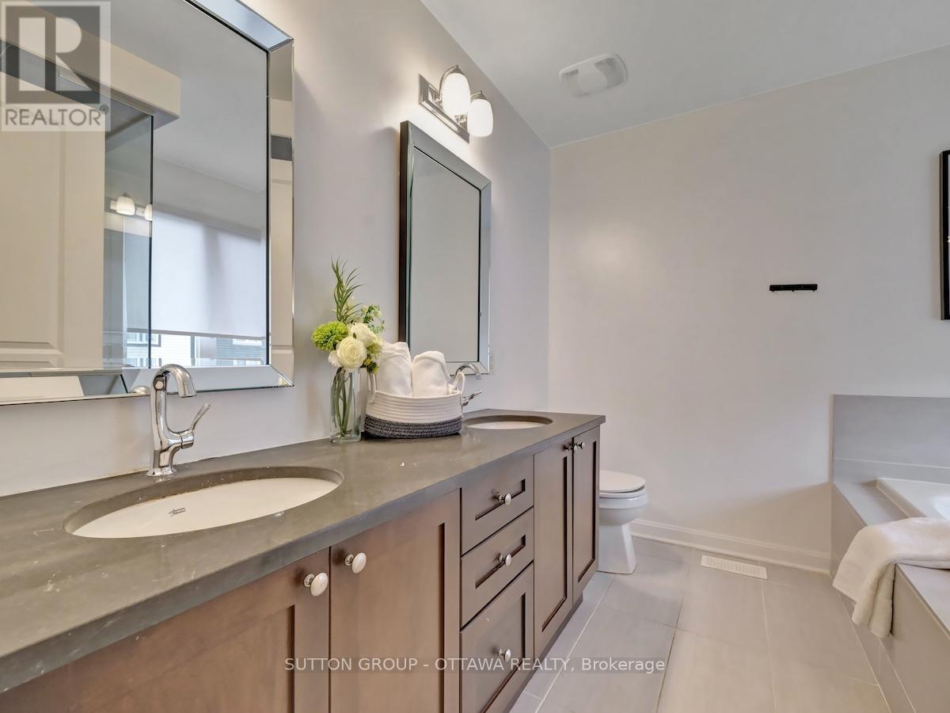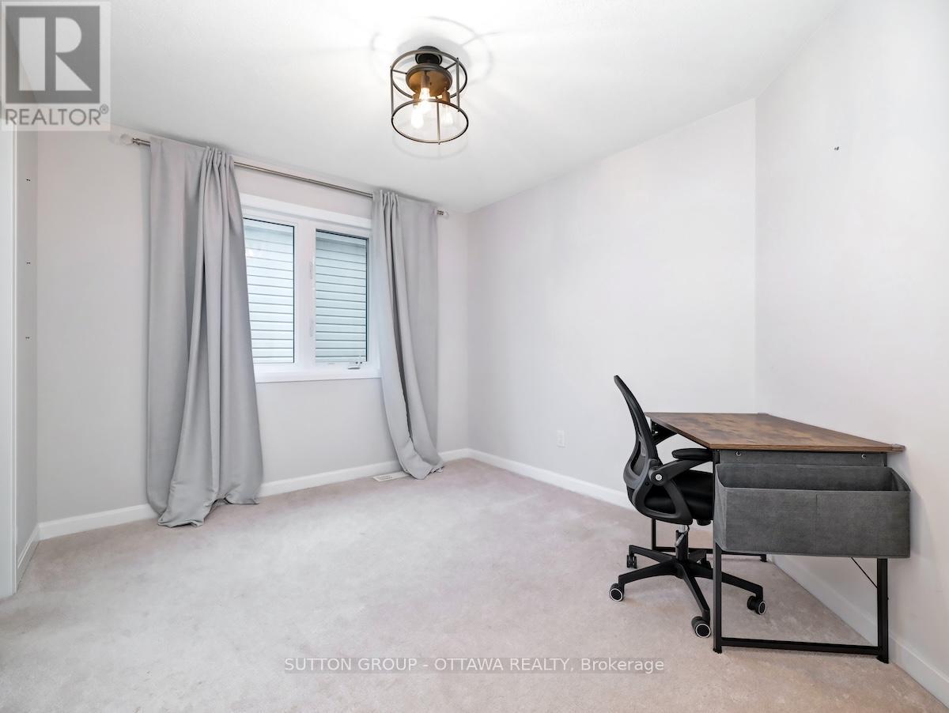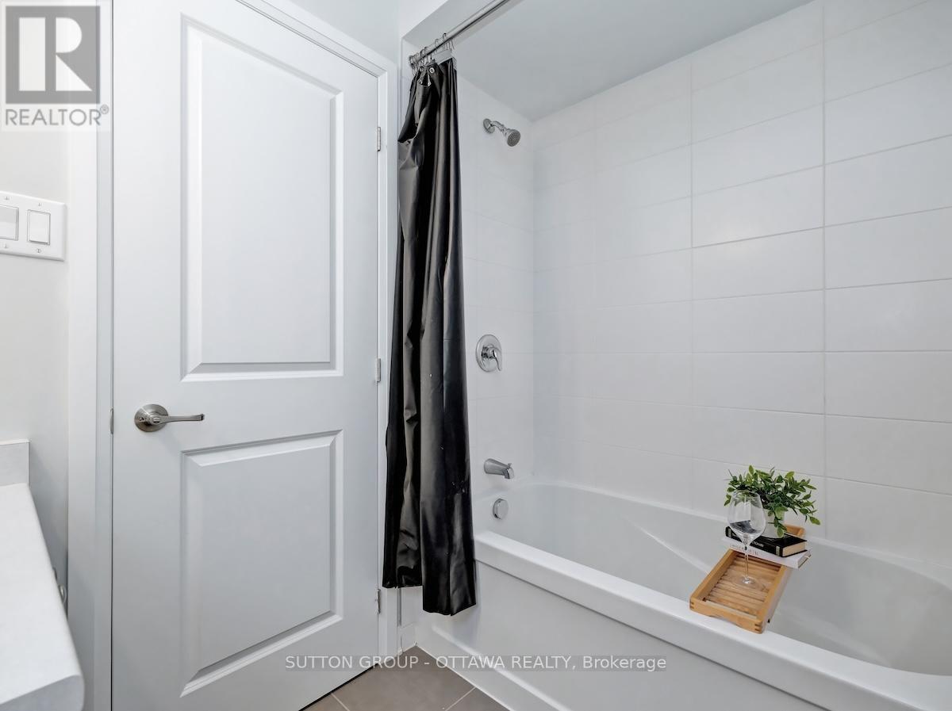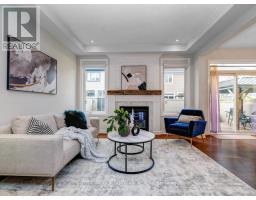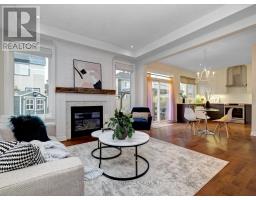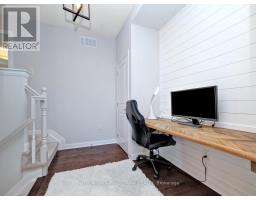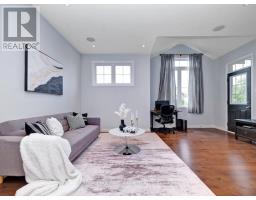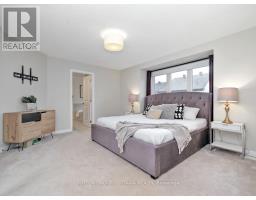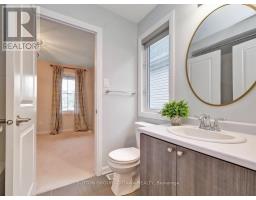3 Bedroom
3 Bathroom
2,000 - 2,500 ft2
Fireplace
Central Air Conditioning
Forced Air
$829,000
SOUTH FACING 3BED/3BATH, + BEDROOM SIZED LOFT/BALCONY/2GARAGE Detached Home in Kanata's Trailwest! This BEAUTIFUL home features an OPEN CONCEPT living/dining areas w/COZY fireplace. Gorgeous 2-TONE kitchen w/upgraded cabinets, filler and crowns. Sleek s/s appliances and modern tiles w/quartz counters. The kitchen OPENS entirely into the SUN-FILLED breakfast and family room, bathing in the SUN all hours of the day! Up the stairs, a LOFT w/VAULTED CEILINGS awaits! This the PERFECT SPOT for entertaining or gatherings! On this level, the large primary suite offers a WIC , a LUXURIOUS 5pc en-suite bath w/double vanity & glass shower. 2 other SPACIOUS bdrms & a FULL bath completes this floor. KICK BACK & enjoy your LOW MAINTENANCE yard: FULLY FENCED, Landscaped with interlocking, 2-Tier Decks + Gazebo. Walk to schools & parks. Easy access to amenities and the HWY. (id:43934)
Property Details
|
MLS® Number
|
X12052468 |
|
Property Type
|
Single Family |
|
Community Name
|
9010 - Kanata - Emerald Meadows/Trailwest |
|
Amenities Near By
|
Public Transit, Park |
|
Parking Space Total
|
4 |
|
Structure
|
Deck |
Building
|
Bathroom Total
|
3 |
|
Bedrooms Above Ground
|
3 |
|
Bedrooms Total
|
3 |
|
Age
|
6 To 15 Years |
|
Amenities
|
Fireplace(s) |
|
Appliances
|
Dishwasher, Dryer, Hood Fan, Stove, Washer, Refrigerator |
|
Basement Development
|
Unfinished |
|
Basement Type
|
Full (unfinished) |
|
Construction Style Attachment
|
Detached |
|
Cooling Type
|
Central Air Conditioning |
|
Exterior Finish
|
Brick |
|
Fireplace Present
|
Yes |
|
Fireplace Total
|
1 |
|
Foundation Type
|
Concrete |
|
Half Bath Total
|
1 |
|
Heating Fuel
|
Natural Gas |
|
Heating Type
|
Forced Air |
|
Stories Total
|
2 |
|
Size Interior
|
2,000 - 2,500 Ft2 |
|
Type
|
House |
|
Utility Water
|
Municipal Water |
Parking
|
Attached Garage
|
|
|
Garage
|
|
|
Inside Entry
|
|
Land
|
Acreage
|
No |
|
Fence Type
|
Fenced Yard |
|
Land Amenities
|
Public Transit, Park |
|
Sewer
|
Sanitary Sewer |
|
Size Depth
|
82 Ft |
|
Size Frontage
|
36 Ft ,1 In |
|
Size Irregular
|
36.1 X 82 Ft |
|
Size Total Text
|
36.1 X 82 Ft|under 1/2 Acre |
|
Zoning Description
|
R3yy[1909] |
Rooms
| Level |
Type |
Length |
Width |
Dimensions |
|
Second Level |
Loft |
5.18 m |
4.21 m |
5.18 m x 4.21 m |
|
Second Level |
Bathroom |
2.33 m |
1.6 m |
2.33 m x 1.6 m |
|
Second Level |
Laundry Room |
1.85 m |
1.7 m |
1.85 m x 1.7 m |
|
Second Level |
Primary Bedroom |
4.49 m |
4.21 m |
4.49 m x 4.21 m |
|
Second Level |
Bathroom |
2.61 m |
2.31 m |
2.61 m x 2.31 m |
|
Second Level |
Bedroom |
3.45 m |
4.11 m |
3.45 m x 4.11 m |
|
Second Level |
Bedroom |
3.45 m |
3.04 m |
3.45 m x 3.04 m |
|
Main Level |
Dining Room |
4.01 m |
4.9 m |
4.01 m x 4.9 m |
|
Main Level |
Living Room |
3.75 m |
3.63 m |
3.75 m x 3.63 m |
|
Main Level |
Kitchen |
2.84 m |
3.65 m |
2.84 m x 3.65 m |
|
Main Level |
Dining Room |
2.08 m |
3.63 m |
2.08 m x 3.63 m |
|
Main Level |
Bathroom |
0.83 m |
1.93 m |
0.83 m x 1.93 m |
https://www.realtor.ca/real-estate/28099067/350-meadowbreeze-drive-ottawa-9010-kanata-emerald-meadowstrailwest







