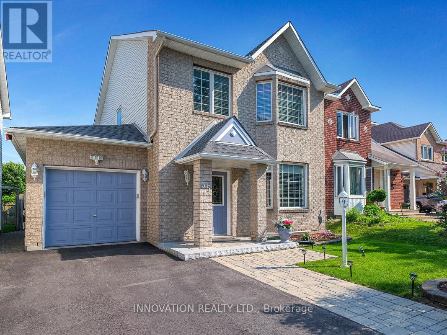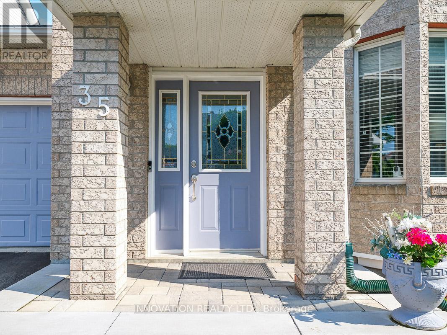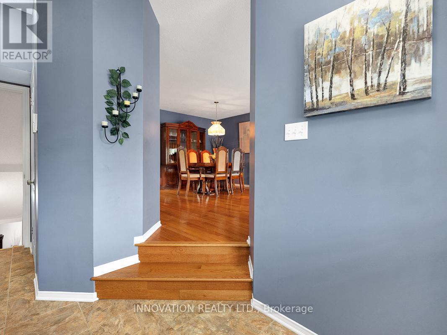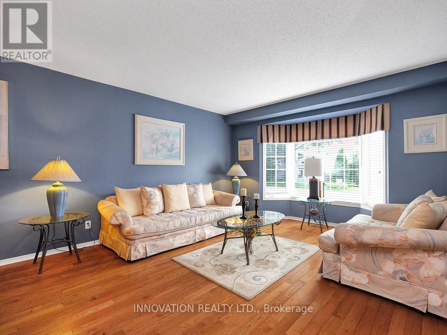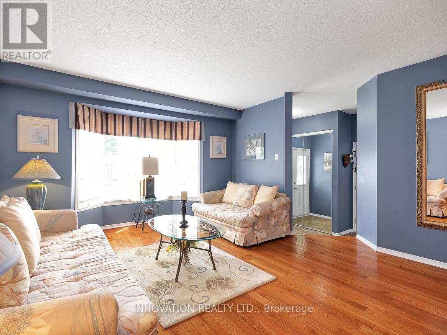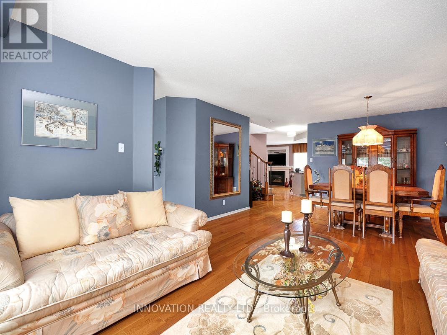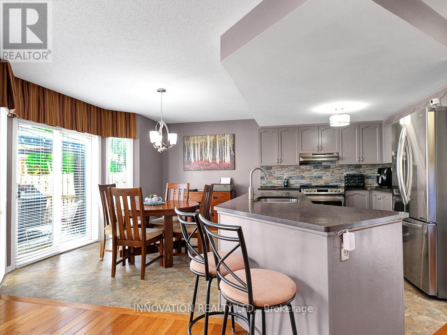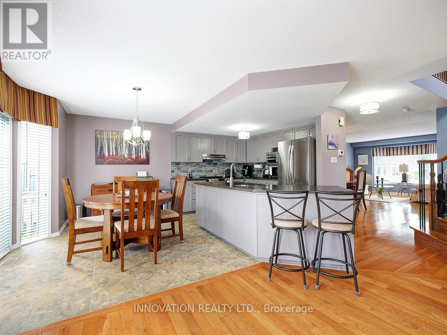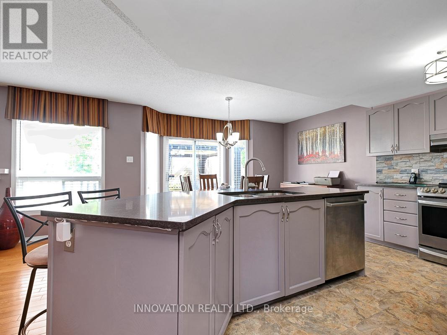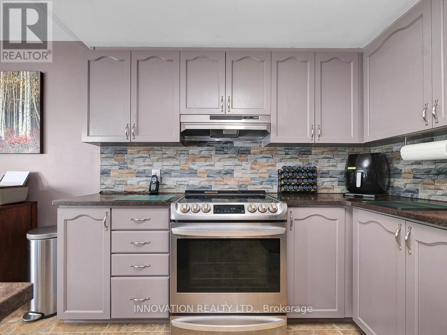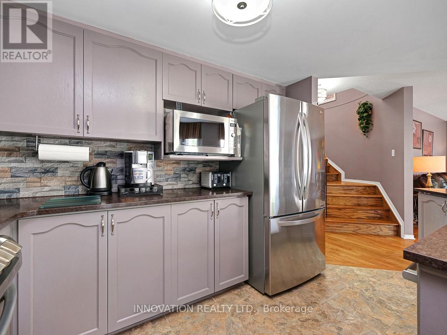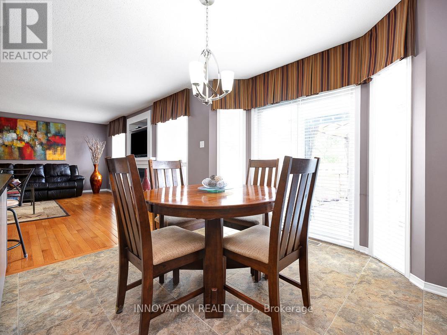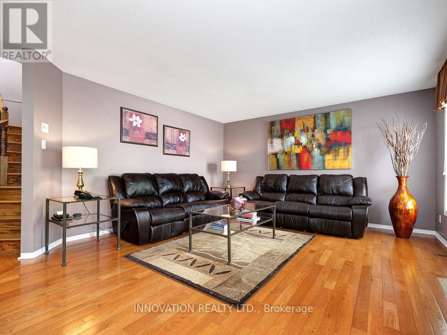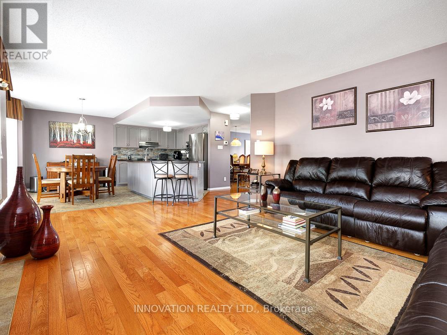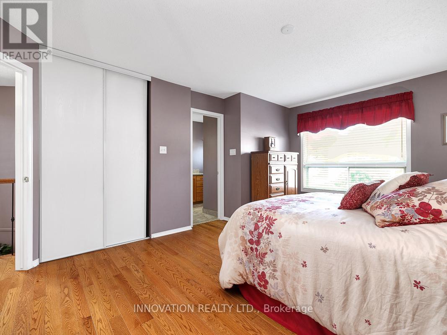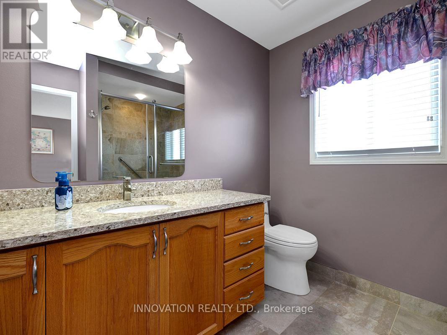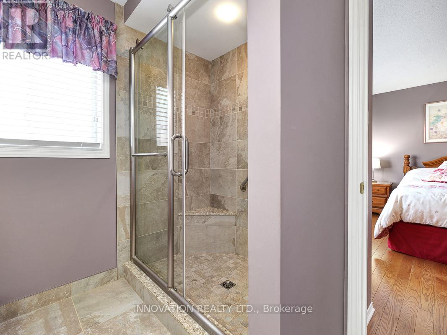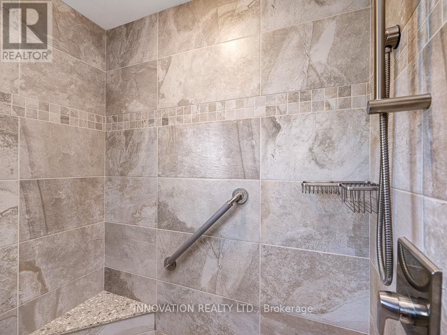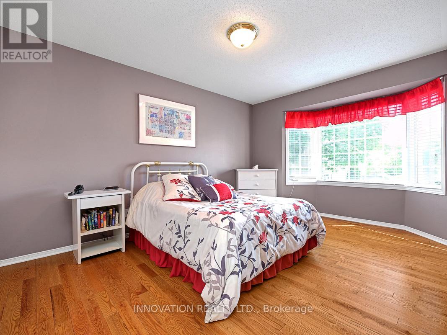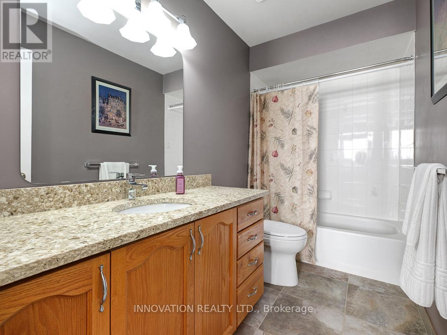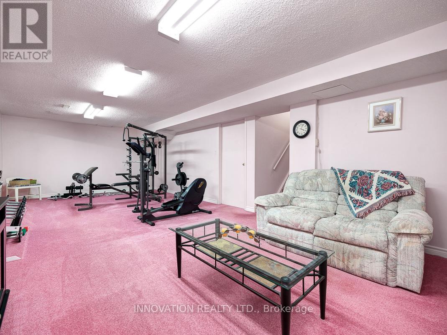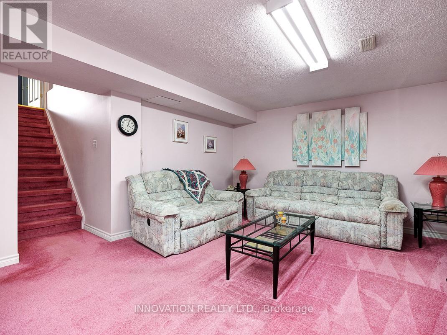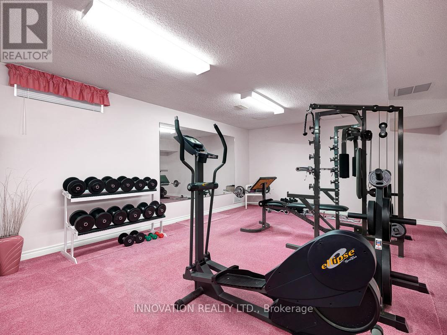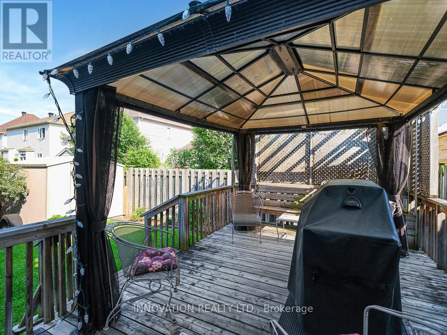3 Bedroom
3 Bathroom
1,500 - 2,000 ft2
Fireplace
Central Air Conditioning
Forced Air
$770,000
Charming Detached Family Home in Barrhaven, Ottawa. Welcome to your dream home nestled in the heart of Barrhaven, Ottawa! This beautifully maintained 3-bedroom, 3-bathroom detached residence is perfect for families seeking comfort and style. The original owners have kept up with the times and updated the home during their ownership. As you step inside this smoke-free home, you'll be greeted by stunning hardwood floors that flow seamlessly throughout the main level. The spacious main floor family room offers a warm and inviting atmosphere, perfect for gatherings or quiet evenings in. The well-appointed kitchen boasts ample counter space and storage, making it a chef's delight. The upper level features three generously sized bedrooms, including a master suite complete with a private ensuite bathroom for your convenience. An additional full bathroom serves the other bedrooms, making morning routines a breeze. Entertain family and friends in the expansive recreation room, located in the finished basement, which provides the ideal space for movie nights, playtime, or a home gym. Step outside to your private, fenced backyard oasis, where you can enjoy summer barbecues, gardening, or simply relaxing in the fresh air. The single attached garage enhances the convenience of this home, offering additional storage and parking space. Located in the family-friendly community of Barrhaven, you'll be close to excellent schools, parks, shopping, and public transit, ensuring everything you need is within reach. Don't miss the opportunity to make this beautiful home yours! Schedule a viewing today and experience the perfect blend of comfort and convenience in Barrhaven. (id:43934)
Property Details
|
MLS® Number
|
X12214518 |
|
Property Type
|
Single Family |
|
Community Name
|
7710 - Barrhaven East |
|
Amenities Near By
|
Public Transit, Schools, Park |
|
Equipment Type
|
None |
|
Parking Space Total
|
3 |
|
Rental Equipment Type
|
None |
|
Structure
|
Shed |
Building
|
Bathroom Total
|
3 |
|
Bedrooms Above Ground
|
3 |
|
Bedrooms Total
|
3 |
|
Amenities
|
Fireplace(s) |
|
Appliances
|
Garage Door Opener Remote(s), Water Heater, Dishwasher, Dryer, Garage Door Opener, Hood Fan, Stove, Washer, Refrigerator |
|
Basement Development
|
Finished |
|
Basement Type
|
Full (finished) |
|
Construction Style Attachment
|
Detached |
|
Cooling Type
|
Central Air Conditioning |
|
Exterior Finish
|
Brick, Vinyl Siding |
|
Fireplace Present
|
Yes |
|
Fireplace Total
|
1 |
|
Flooring Type
|
Hardwood, Ceramic |
|
Foundation Type
|
Concrete |
|
Half Bath Total
|
1 |
|
Heating Fuel
|
Natural Gas |
|
Heating Type
|
Forced Air |
|
Stories Total
|
2 |
|
Size Interior
|
1,500 - 2,000 Ft2 |
|
Type
|
House |
|
Utility Water
|
Municipal Water |
Parking
Land
|
Acreage
|
No |
|
Fence Type
|
Fully Fenced, Fenced Yard |
|
Land Amenities
|
Public Transit, Schools, Park |
|
Sewer
|
Sanitary Sewer |
|
Size Depth
|
74 Ft |
|
Size Frontage
|
37 Ft ,4 In |
|
Size Irregular
|
37.4 X 74 Ft |
|
Size Total Text
|
37.4 X 74 Ft |
Rooms
| Level |
Type |
Length |
Width |
Dimensions |
|
Second Level |
Bedroom 3 |
3.01 m |
2.93 m |
3.01 m x 2.93 m |
|
Second Level |
Bathroom |
3.07 m |
1.48 m |
3.07 m x 1.48 m |
|
Second Level |
Primary Bedroom |
5.04 m |
4.03 m |
5.04 m x 4.03 m |
|
Second Level |
Primary Bedroom |
2.22 m |
1.83 m |
2.22 m x 1.83 m |
|
Second Level |
Bathroom |
2.55 m |
1.48 m |
2.55 m x 1.48 m |
|
Second Level |
Bedroom 2 |
4.64 m |
3.09 m |
4.64 m x 3.09 m |
|
Basement |
Recreational, Games Room |
8.96 m |
4.06 m |
8.96 m x 4.06 m |
|
Basement |
Laundry Room |
5.98 m |
7.54 m |
5.98 m x 7.54 m |
|
Basement |
Utility Room |
5.98 m |
7.54 m |
5.98 m x 7.54 m |
|
Main Level |
Living Room |
4.86 m |
4.17 m |
4.86 m x 4.17 m |
|
Main Level |
Dining Room |
5.1 m |
3.06 m |
5.1 m x 3.06 m |
|
Main Level |
Kitchen |
3.66 m |
2.6 m |
3.66 m x 2.6 m |
|
Main Level |
Eating Area |
3.66 m |
2.81 m |
3.66 m x 2.81 m |
|
Main Level |
Family Room |
5.71 m |
4.93 m |
5.71 m x 4.93 m |
Utilities
|
Cable
|
Installed |
|
Electricity
|
Installed |
|
Sewer
|
Installed |
https://www.realtor.ca/real-estate/28455723/35-summerwind-crescent-ottawa-7710-barrhaven-east

