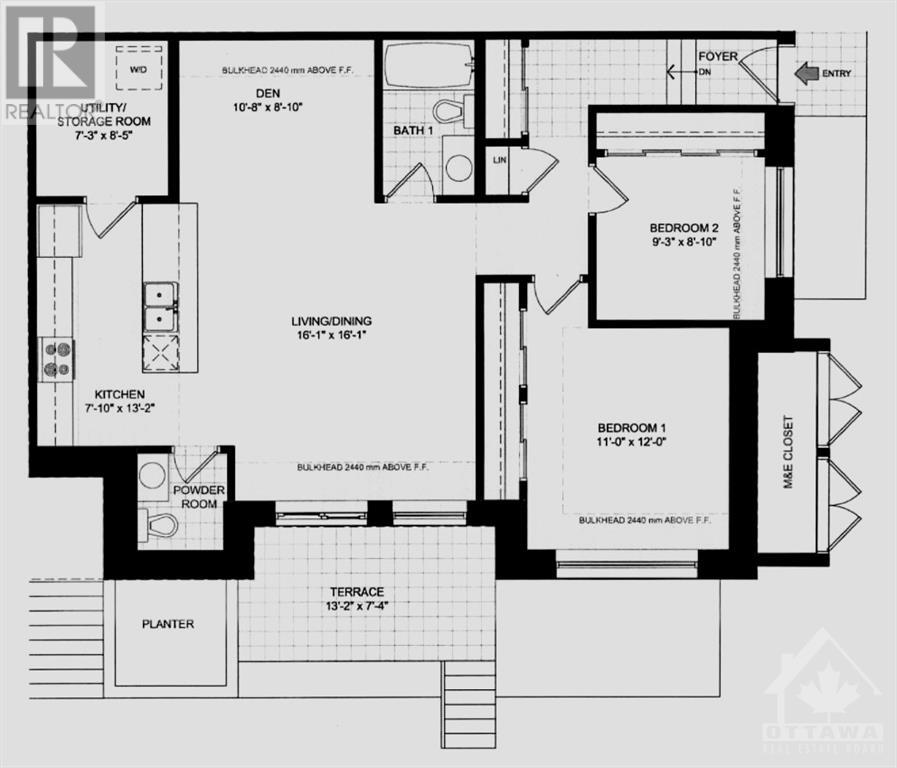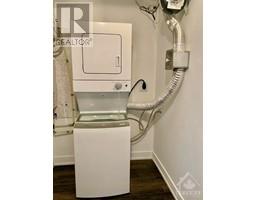35 Overberg Way Unit#d Kanata, Ontario K2S 0W1
$495,000Maintenance, Landscaping, Waste Removal, Other, See Remarks, Reserve Fund Contributions
$219.59 Monthly
Maintenance, Landscaping, Waste Removal, Other, See Remarks, Reserve Fund Contributions
$219.59 MonthlyStunning Claridge 2Bed 1.5Bth Condo in the heart of Kanata! Enjoy living in this beautiful and spacious Zen Urban Flat which boasts Quartz kitchen countertops, stainless steel appliances, an upgraded Kitchen backsplash, and 35 pot lights! This 1160 sqft unit also features a large Terrace with a sliding patio door, a designated parking spot, and convenient in unit laundry. Situated just off of Terry Fox, Overberg way is just a 2mins drive from Walmart and is close to many restaurants and shops! (id:43934)
Property Details
| MLS® Number | 1419791 |
| Property Type | Single Family |
| Neigbourhood | Emerald Meadows/ Trailwest |
| AmenitiesNearBy | Public Transit, Recreation Nearby, Shopping |
| CommunityFeatures | Pets Allowed |
| ParkingSpaceTotal | 1 |
Building
| BathroomTotal | 2 |
| BedroomsAboveGround | 2 |
| BedroomsTotal | 2 |
| Amenities | Laundry - In Suite |
| Appliances | Refrigerator, Dishwasher, Dryer, Microwave Range Hood Combo, Stove, Washer, Blinds |
| BasementDevelopment | Not Applicable |
| BasementType | None (not Applicable) |
| ConstructedDate | 2021 |
| ConstructionStyleAttachment | Stacked |
| CoolingType | Central Air Conditioning, Air Exchanger |
| ExteriorFinish | Brick, Siding, Concrete |
| FlooringType | Tile, Vinyl |
| FoundationType | Poured Concrete |
| HalfBathTotal | 1 |
| HeatingFuel | Natural Gas |
| HeatingType | Forced Air |
| StoriesTotal | 1 |
| Type | House |
| UtilityWater | Municipal Water |
Parking
| Surfaced |
Land
| Acreage | No |
| LandAmenities | Public Transit, Recreation Nearby, Shopping |
| Sewer | Municipal Sewage System |
| ZoningDescription | Residential |
Rooms
| Level | Type | Length | Width | Dimensions |
|---|---|---|---|---|
| Main Level | Living Room/dining Room | 16'1" x 16'1" | ||
| Main Level | Kitchen | 7'10" x 13'2" | ||
| Main Level | Den | 10'8" x 8'10" | ||
| Main Level | Bedroom | 11'0" x 12'0" | ||
| Main Level | Bedroom | 9'3" x 8'10" | ||
| Main Level | 3pc Bathroom | Measurements not available | ||
| Main Level | 2pc Bathroom | Measurements not available | ||
| Main Level | Utility Room | 7'3" x 8'5" |
https://www.realtor.ca/real-estate/27635428/35-overberg-way-unitd-kanata-emerald-meadows-trailwest
Interested?
Contact us for more information







































