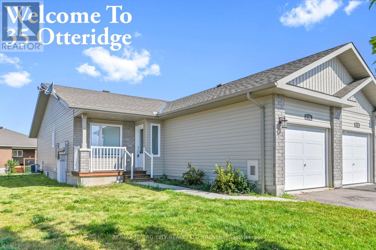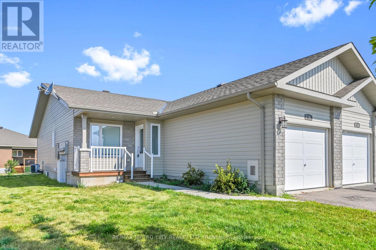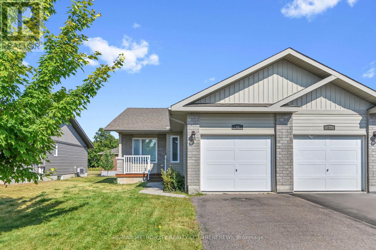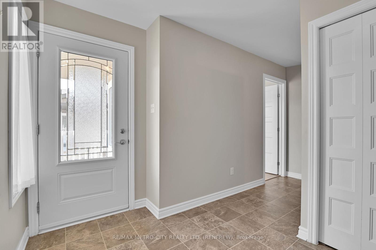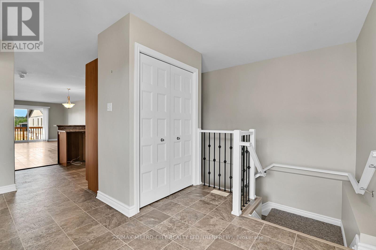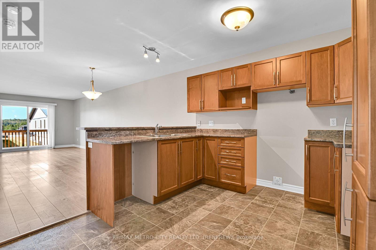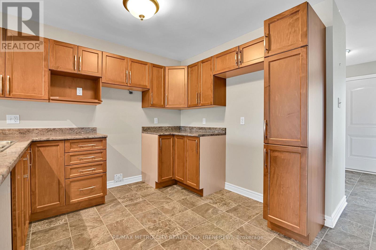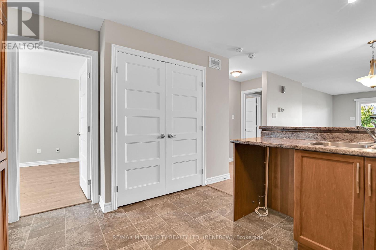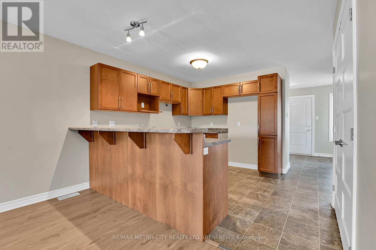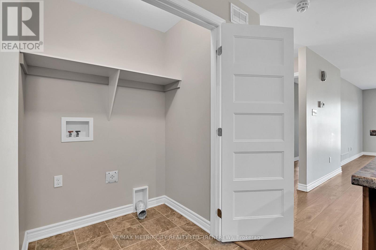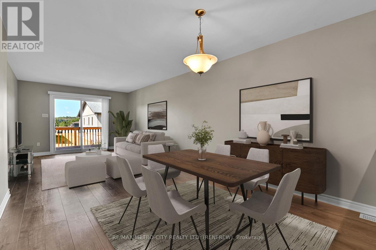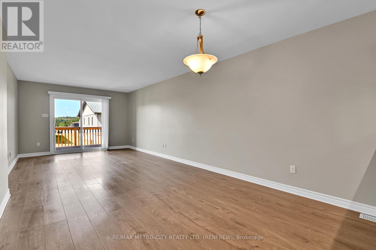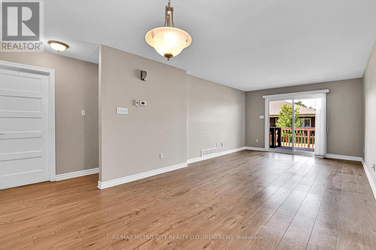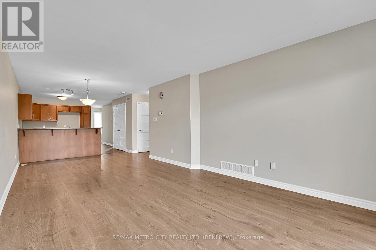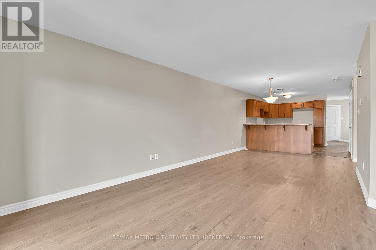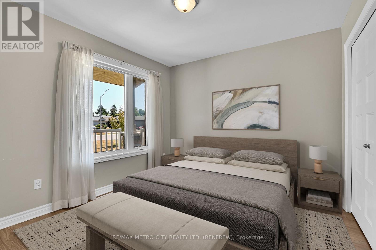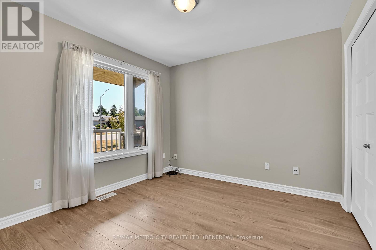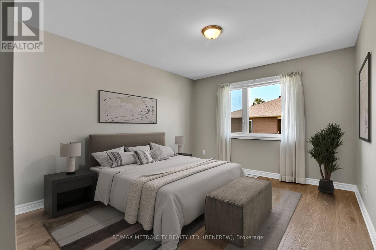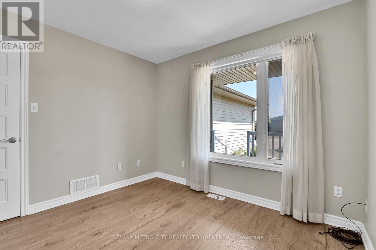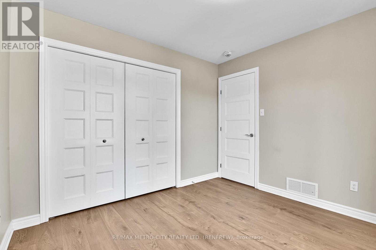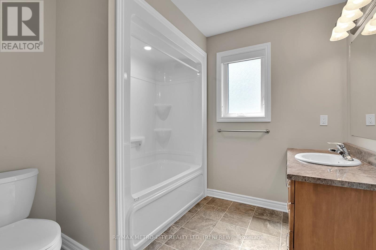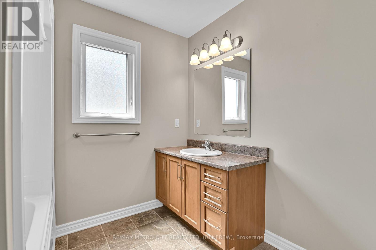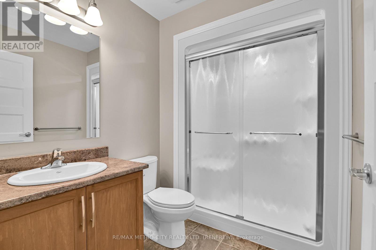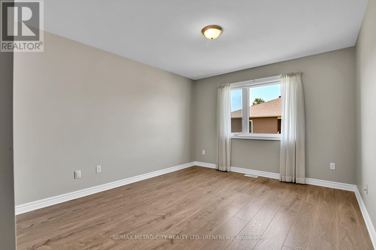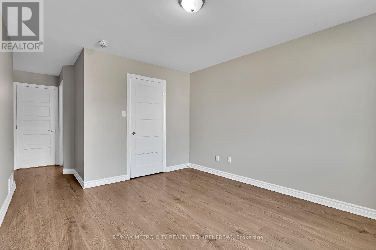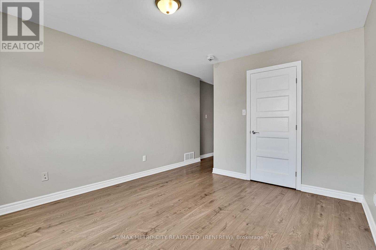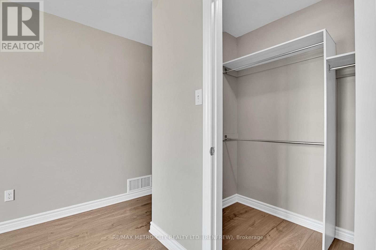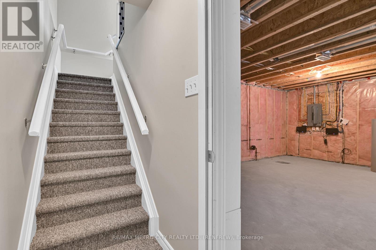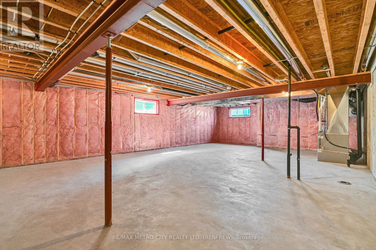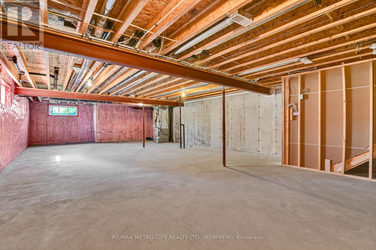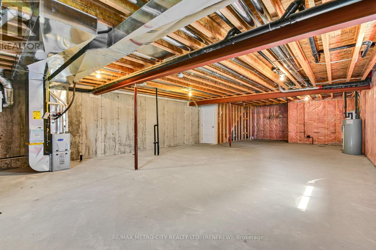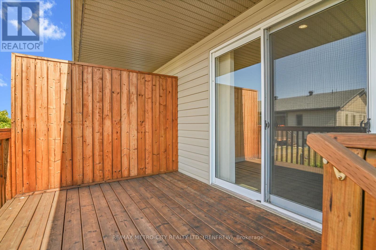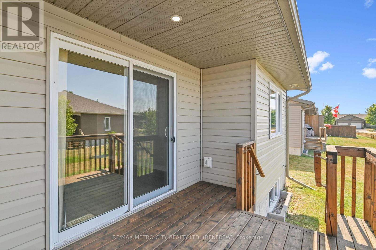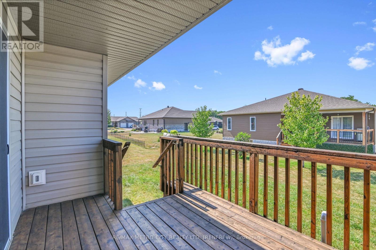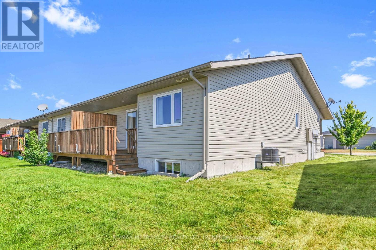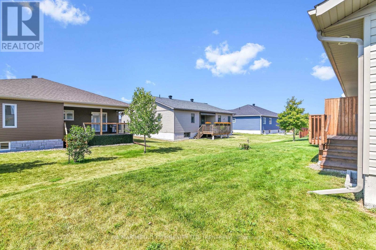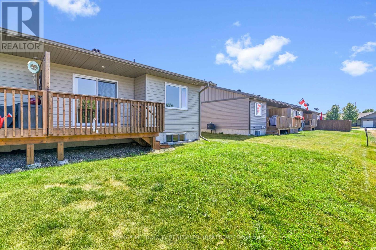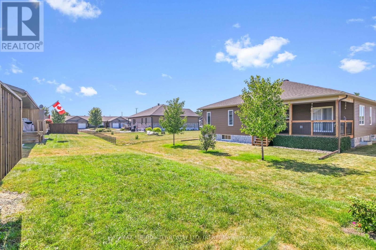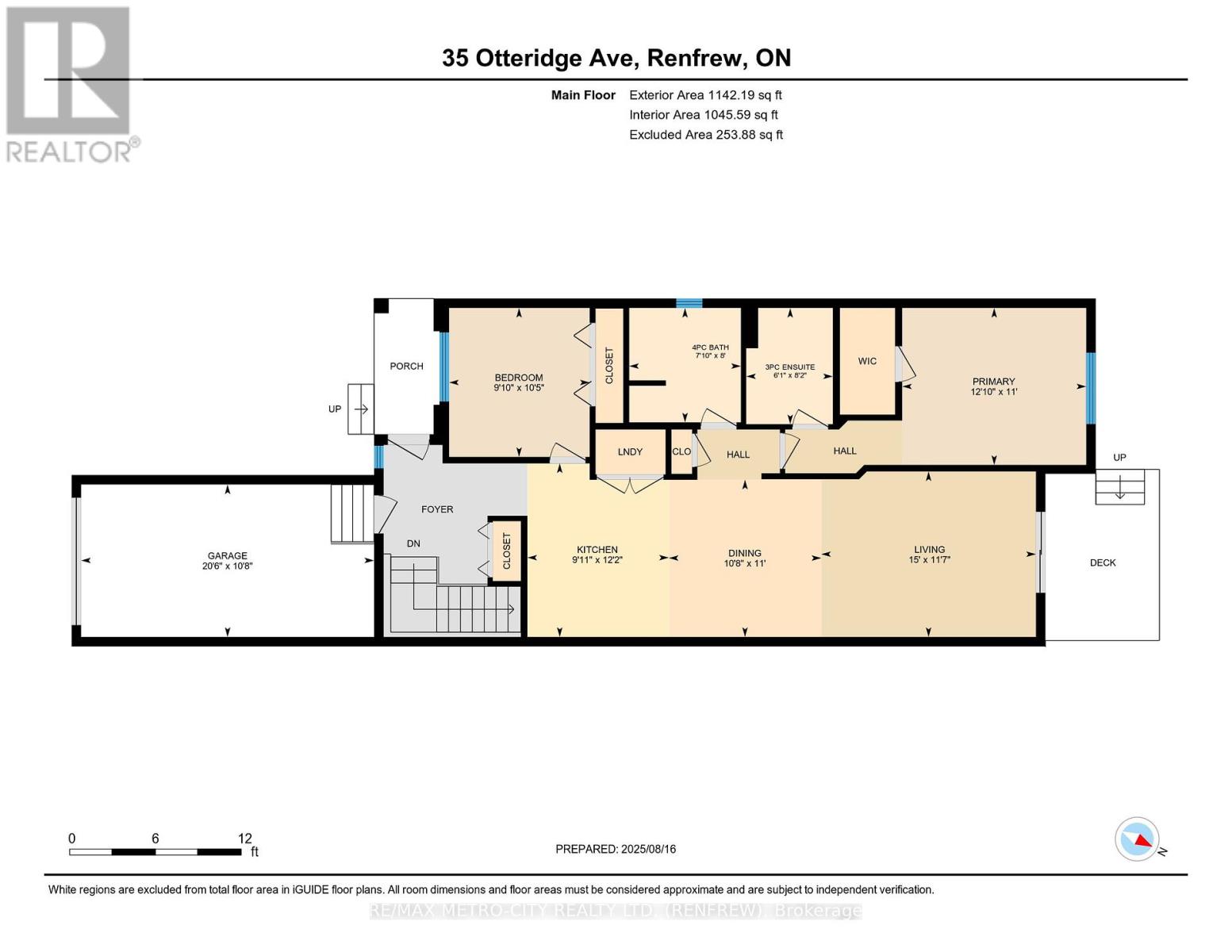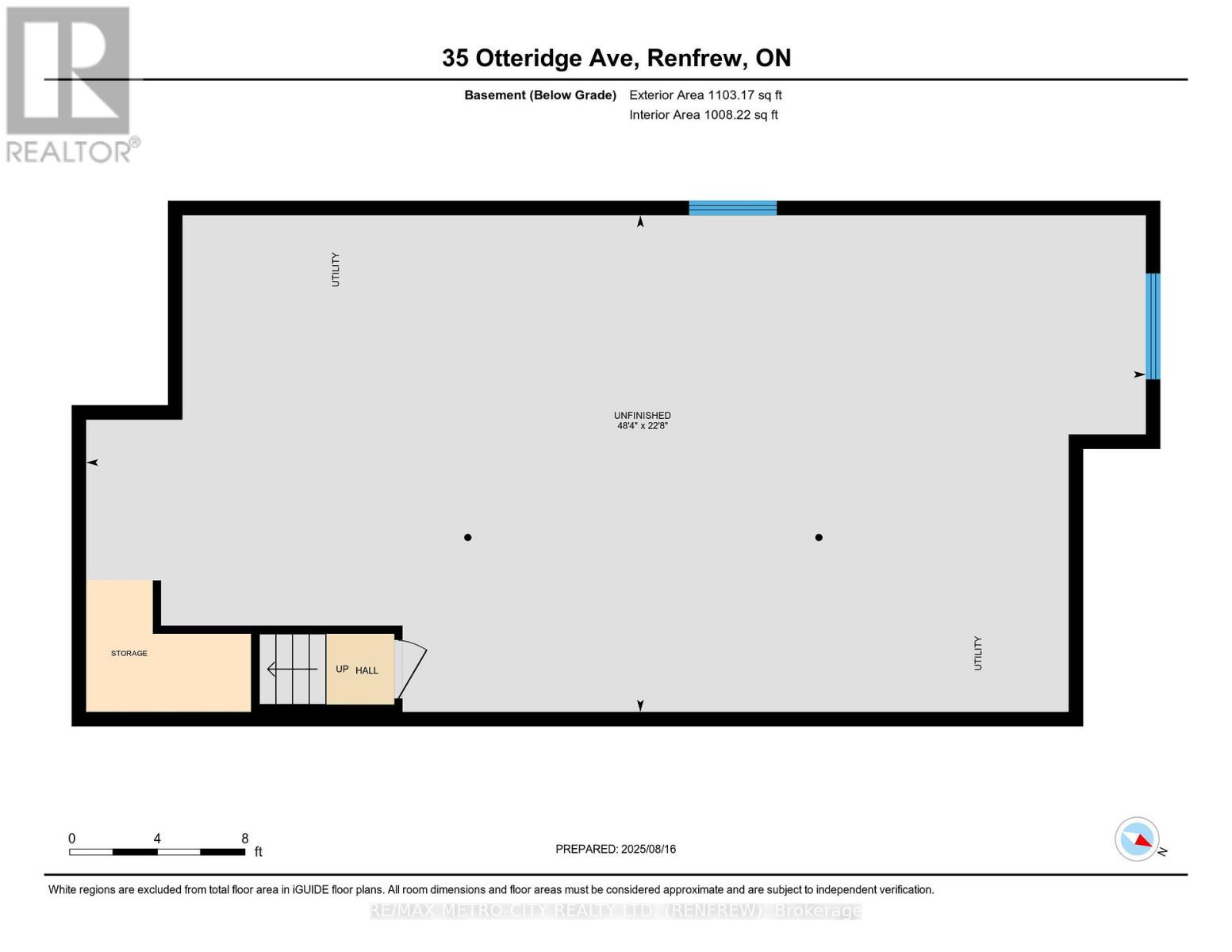2 Bedroom
2 Bathroom
1,100 - 1,500 ft2
Bungalow
Central Air Conditioning, Air Exchanger
Forced Air
$450,000
Located in the sought-after community of Hunter Gate in Renfrew, this inviting Garden Home bungalow presents a fantastic opportunity. The property features an attached single-car garage, and ample driveway parking. Inside, you'll find a spacious main floor with convenient laundry area, a generous kitchen, and a comfortable living and dining room ideal for everyday living. The primary bedroom offers a private retreat with a three-piece en suite, while a full four-piece bathroom services the rest of the home. The full unfinished basement provides ample potential for future expansion and customization. There is a rear deck and yard to enjoy. Efficient gas heat and central air will keep you comfortable year round. The home is vacant and offers immediate possession for your convenience. 24 Hrs. Irrevocable on all offers please. (id:43934)
Property Details
|
MLS® Number
|
X12348776 |
|
Property Type
|
Single Family |
|
Community Name
|
540 - Renfrew |
|
Parking Space Total
|
3 |
Building
|
Bathroom Total
|
2 |
|
Bedrooms Above Ground
|
2 |
|
Bedrooms Total
|
2 |
|
Age
|
6 To 15 Years |
|
Architectural Style
|
Bungalow |
|
Basement Development
|
Unfinished |
|
Basement Type
|
Full (unfinished) |
|
Construction Style Attachment
|
Attached |
|
Cooling Type
|
Central Air Conditioning, Air Exchanger |
|
Exterior Finish
|
Stone, Vinyl Siding |
|
Foundation Type
|
Poured Concrete |
|
Heating Fuel
|
Natural Gas |
|
Heating Type
|
Forced Air |
|
Stories Total
|
1 |
|
Size Interior
|
1,100 - 1,500 Ft2 |
|
Type
|
Row / Townhouse |
|
Utility Water
|
Municipal Water |
Parking
Land
|
Acreage
|
No |
|
Sewer
|
Sanitary Sewer |
|
Size Depth
|
114 Ft ,9 In |
|
Size Frontage
|
34 Ft ,1 In |
|
Size Irregular
|
34.1 X 114.8 Ft |
|
Size Total Text
|
34.1 X 114.8 Ft |
|
Zoning Description
|
Residenital |
Rooms
| Level |
Type |
Length |
Width |
Dimensions |
|
Basement |
Other |
6.91 m |
14.74 m |
6.91 m x 14.74 m |
|
Main Level |
Bedroom |
3.18 m |
3 m |
3.18 m x 3 m |
|
Main Level |
Primary Bedroom |
3.35 m |
3.92 m |
3.35 m x 3.92 m |
|
Main Level |
Dining Room |
3.35 m |
3.25 m |
3.35 m x 3.25 m |
|
Main Level |
Living Room |
3.53 m |
4.58 m |
3.53 m x 4.58 m |
|
Main Level |
Kitchen |
3.7 m |
3.02 m |
3.7 m x 3.02 m |
https://www.realtor.ca/real-estate/28742585/35-otteridge-drive-renfrew-540-renfrew

