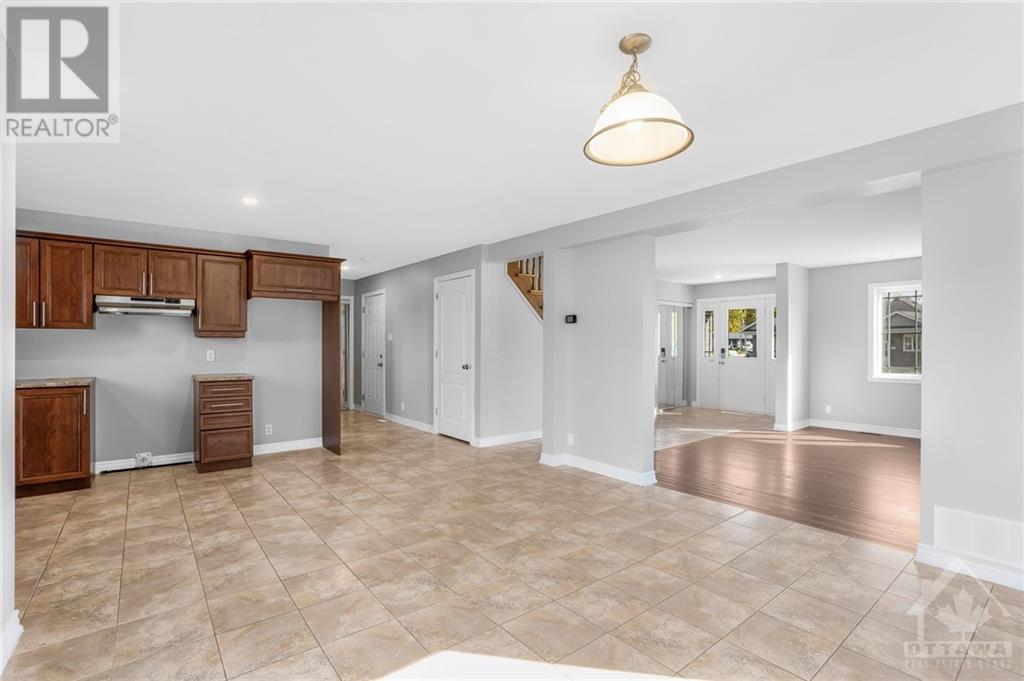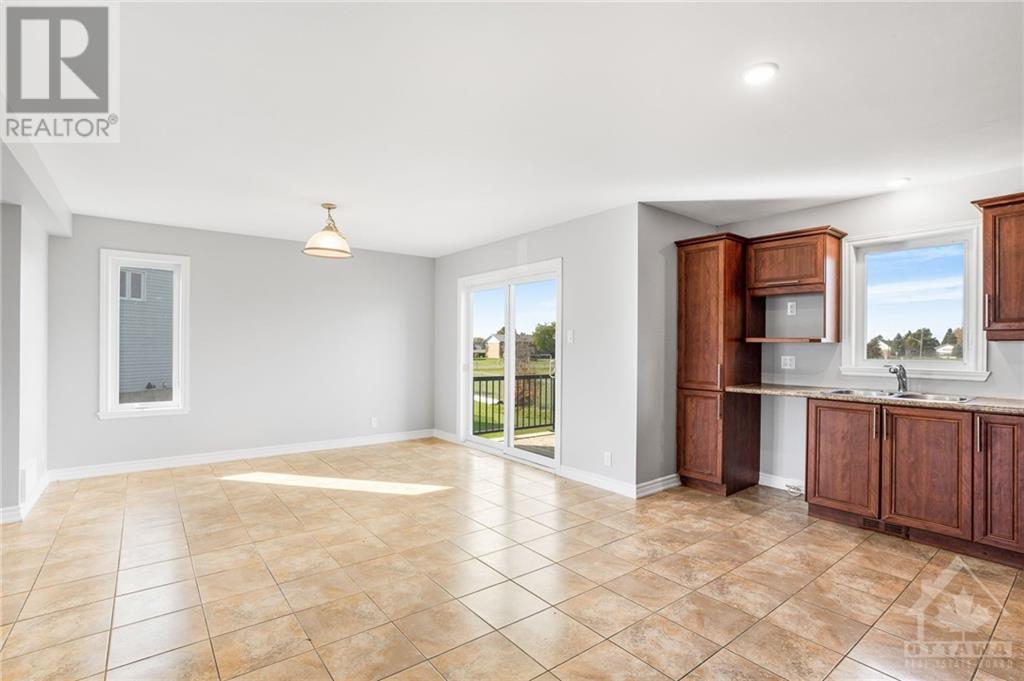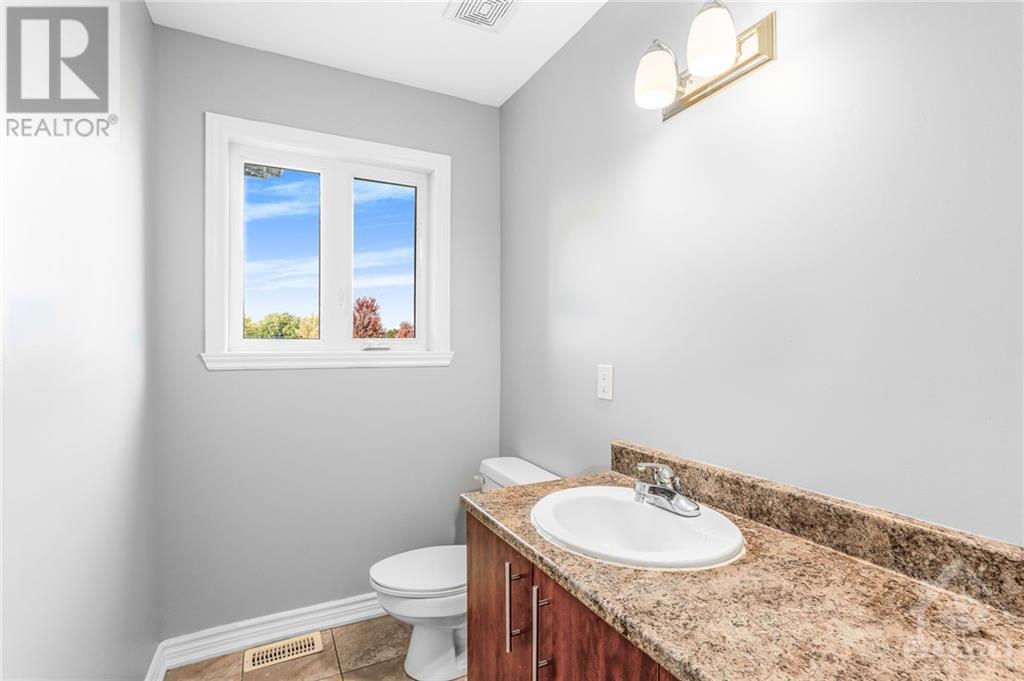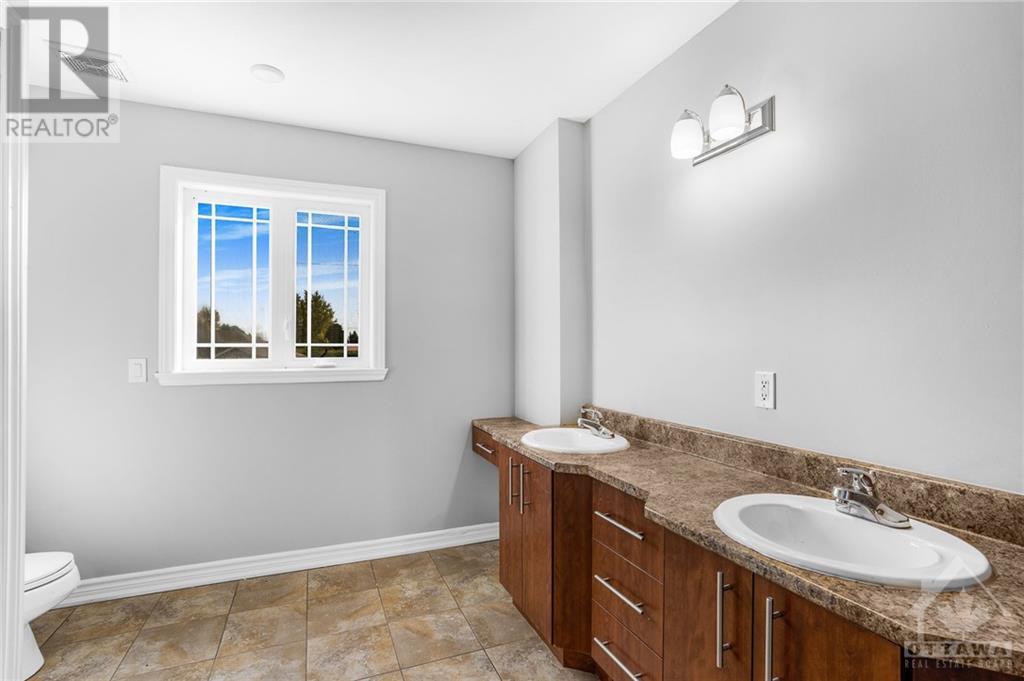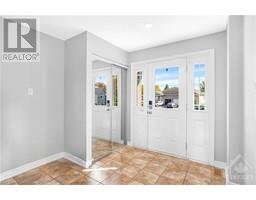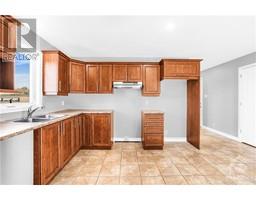4 Bedroom
3 Bathroom
Central Air Conditioning
Forced Air
$514,000
Welcome to 35 Gareau Crescent, a beautiful two-story home built in 2008. This immaculate property offers 4 bedrooms, 3 bathrooms, and a convenient single-car garage. Located in the desirable street in St-Isidore, the home sits on a huge pie shape lot with no rear neighbours and is only about 35 minutes from Ottawa. The main floor features hardwood and ceramic flooring, a gourmet kitchen, and a dining and living room overlooking the backyard. Convenient laundry area & 2pce bathroom on main floor. The upper level includes a large primary bedroom, two additional bedrooms, and a main bathroom. The fully finished basement has a convenient 2pce bathroom, a good size office space, a recreational room, a bedroom and lots of storage. The backyard offers plenty of deck space & no rear neighbours. Situated on a quiet street. Book your private showing today! (id:43934)
Property Details
|
MLS® Number
|
1417238 |
|
Property Type
|
Single Family |
|
Neigbourhood
|
ST-ISIDORE |
|
AmenitiesNearBy
|
Shopping |
|
Features
|
Corner Site |
|
ParkingSpaceTotal
|
8 |
Building
|
BathroomTotal
|
3 |
|
BedroomsAboveGround
|
3 |
|
BedroomsBelowGround
|
1 |
|
BedroomsTotal
|
4 |
|
Appliances
|
Hood Fan |
|
BasementDevelopment
|
Finished |
|
BasementType
|
Full (finished) |
|
ConstructedDate
|
2008 |
|
ConstructionStyleAttachment
|
Detached |
|
CoolingType
|
Central Air Conditioning |
|
ExteriorFinish
|
Brick, Siding |
|
FlooringType
|
Hardwood, Ceramic |
|
FoundationType
|
Poured Concrete |
|
HalfBathTotal
|
2 |
|
HeatingFuel
|
Natural Gas |
|
HeatingType
|
Forced Air |
|
StoriesTotal
|
2 |
|
Type
|
House |
|
UtilityWater
|
Municipal Water |
Parking
Land
|
Acreage
|
No |
|
LandAmenities
|
Shopping |
|
Sewer
|
Municipal Sewage System |
|
SizeDepth
|
113 Ft ,8 In |
|
SizeIrregular
|
0 Ft X 113.66 Ft (irregular Lot) |
|
SizeTotalText
|
0 Ft X 113.66 Ft (irregular Lot) |
|
ZoningDescription
|
Residential |
Rooms
| Level |
Type |
Length |
Width |
Dimensions |
|
Second Level |
Bedroom |
|
|
8’11” x 9’2” |
|
Second Level |
Bedroom |
|
|
11’3” x 8’10” |
|
Second Level |
Primary Bedroom |
|
|
10’9” x 13’10” |
|
Second Level |
4pc Bathroom |
|
|
9’11” x 9’1” |
|
Lower Level |
Recreation Room |
|
|
12’4” x 16’4” |
|
Lower Level |
Bedroom |
|
|
15’10” x 8’8” |
|
Lower Level |
Office |
|
|
11’10” x 10’8” |
|
Lower Level |
2pc Bathroom |
|
|
4’1” x 5’4” |
|
Main Level |
Family Room |
|
|
13’2” x 14’8” |
|
Main Level |
Dining Room |
|
|
12’9” x 11’1” |
|
Main Level |
Kitchen |
|
|
9’11” x 15’11” |
|
Main Level |
2pc Bathroom |
|
|
7’1” x 4’8” |
|
Main Level |
Laundry Room |
|
|
7’1” x 6’3” |
Utilities
https://www.realtor.ca/real-estate/27565189/35-gareau-crescent-st-isidore-st-isidore









