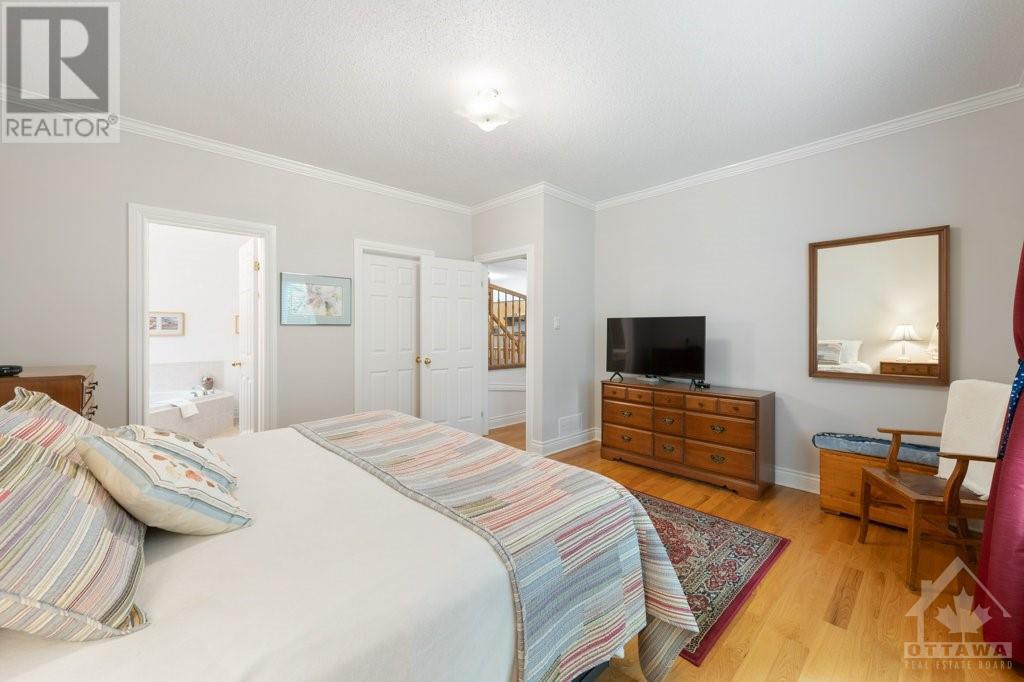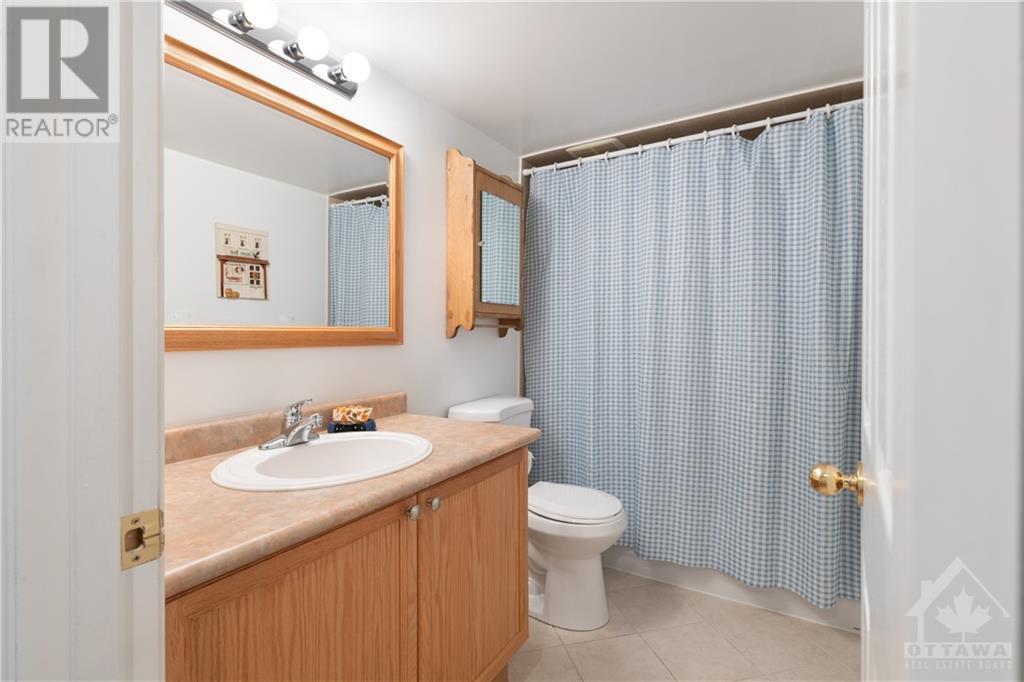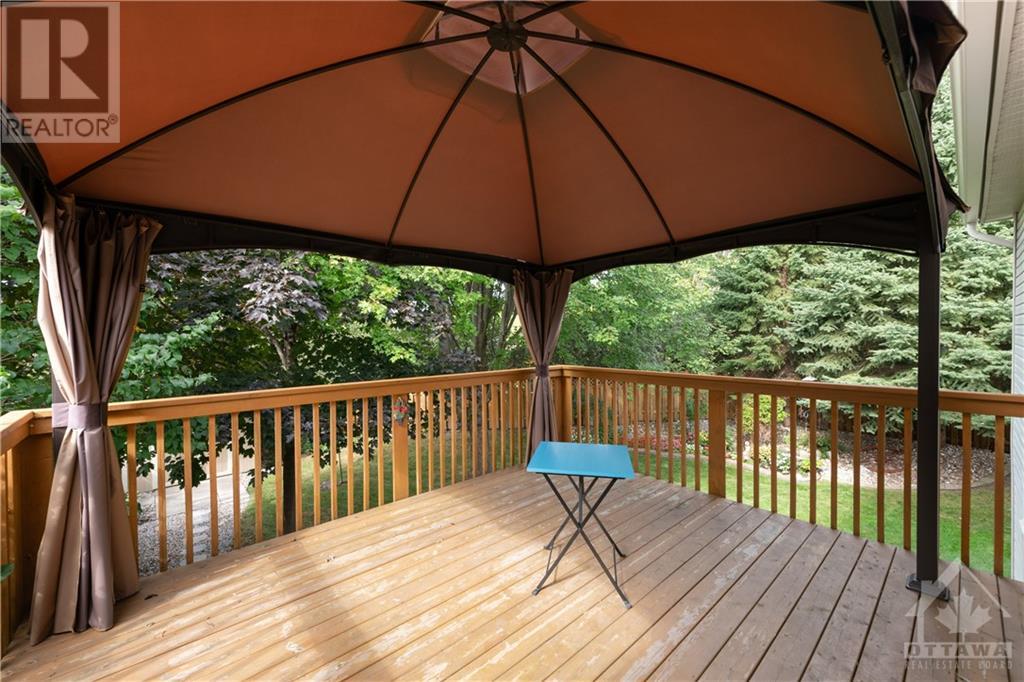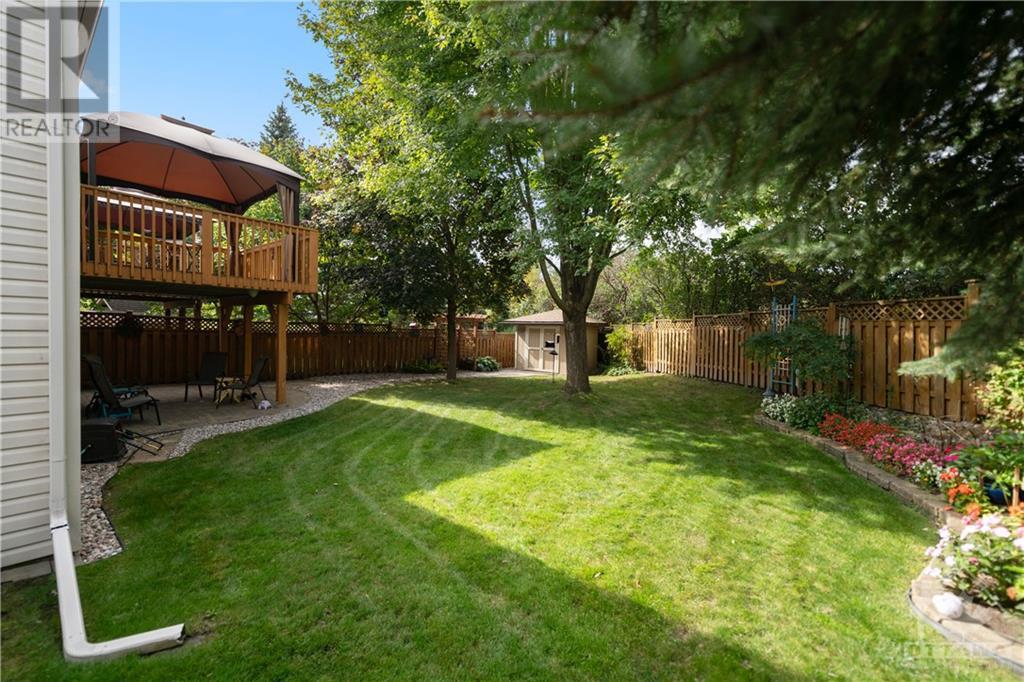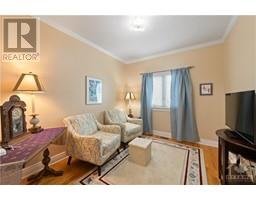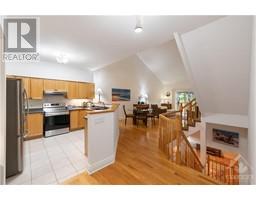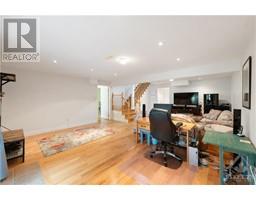35 Foulis Crescent Ottawa, Ontario K2L 4H2
$764,900
Beautifully maintained Semi Detached Bungalow with LOFT nestled on Pie Shaped lot on quiet crescent close to amenities. Main Floor has Inside access to 2 Car Garage, Hardwood & Tile throughout. Located on the Main is the 2pce Bath; Laundry Area; Den; KITCHEN with built-in desk area, SS Appliances & Raised Bar Area; Open Concept LIVING/DNING area boasts vaulted ceiling, Gas FP & Patio doors to raised deck which overbooks rear yard. Completing this level is PRIMARY SUITE with Walk-n closet & 4 pc ensuite with granite counters & corner soaker tub. The 2nd Level has large LOFT space great for added family room; 2nd Bedroom with its own sitting area & Ensuite Bath. Lower Level has Huge FAMLY ROOM with doors to Patio Area and Landscaped Backyard; 3rd full Bath. 3rd Bed with Large window; & a Massive STORAGE area that has space for Kitchenette, Utilities, Work Bench & even your treadmill. Roof 2015; Furnace & AC 2021; Windows 2015 & 2019 24hr irrevocable on offers, OH Oct 5 & 6 from 2-4pm. (id:43934)
Open House
This property has open houses!
2:00 pm
Ends at:4:00 pm
2:00 pm
Ends at:4:00 pm
Property Details
| MLS® Number | 1414844 |
| Property Type | Single Family |
| Neigbourhood | Katiimavik |
| AmenitiesNearBy | Public Transit, Recreation Nearby, Shopping |
| CommunicationType | Internet Access |
| Features | Automatic Garage Door Opener |
| ParkingSpaceTotal | 4 |
| StorageType | Storage Shed |
| Structure | Deck, Patio(s), Porch |
Building
| BathroomTotal | 4 |
| BedroomsAboveGround | 2 |
| BedroomsBelowGround | 1 |
| BedroomsTotal | 3 |
| Appliances | Refrigerator, Dishwasher, Dryer, Hood Fan, Microwave, Stove, Washer, Blinds |
| ArchitecturalStyle | Bungalow |
| BasementDevelopment | Finished |
| BasementType | Full (finished) |
| ConstructedDate | 2002 |
| ConstructionStyleAttachment | Semi-detached |
| CoolingType | Central Air Conditioning |
| ExteriorFinish | Brick, Siding |
| FireProtection | Smoke Detectors |
| FireplacePresent | Yes |
| FireplaceTotal | 1 |
| FlooringType | Wall-to-wall Carpet, Hardwood, Ceramic |
| FoundationType | Poured Concrete |
| HalfBathTotal | 1 |
| HeatingFuel | Natural Gas |
| HeatingType | Forced Air |
| StoriesTotal | 1 |
| UtilityWater | Municipal Water |
Parking
| Attached Garage |
Land
| AccessType | Highway Access |
| Acreage | No |
| FenceType | Fenced Yard |
| LandAmenities | Public Transit, Recreation Nearby, Shopping |
| Sewer | Municipal Sewage System |
| SizeDepth | 113 Ft ,3 In |
| SizeFrontage | 23 Ft ,5 In |
| SizeIrregular | 23.44 Ft X 113.29 Ft (irregular Lot) |
| SizeTotalText | 23.44 Ft X 113.29 Ft (irregular Lot) |
| ZoningDescription | Residential |
Rooms
| Level | Type | Length | Width | Dimensions |
|---|---|---|---|---|
| Second Level | Loft | 12'2" x 10'0" | ||
| Second Level | Bedroom | 12'8" x 11'11" | ||
| Second Level | Other | 8'4" x 6'9" | ||
| Second Level | 4pc Ensuite Bath | 4'10" x 6'10" | ||
| Lower Level | Family Room | 22'2" x 14'3" | ||
| Lower Level | Bedroom | 14'0" x 11'10" | ||
| Lower Level | Full Bathroom | 4'9" x 9'1" | ||
| Lower Level | Utility Room | 27'6" x 11'4" | ||
| Lower Level | Other | 17'0" x 4'5" | ||
| Main Level | Foyer | 10'0" x 5'0" | ||
| Main Level | Den | 11'10" x 9'10" | ||
| Main Level | Laundry Room | 3'2" x 5'0" | ||
| Main Level | Kitchen | 11'10" x 10'10" | ||
| Main Level | Dining Room | 11'10" x 10'2" | ||
| Main Level | Living Room | 14'6" x 13'6" | ||
| Main Level | Primary Bedroom | 14'9" x 13'10" | ||
| Main Level | Other | 5'6" x 6'2" | ||
| Main Level | 4pc Ensuite Bath | 9'9" x 8'6" |
https://www.realtor.ca/real-estate/27499954/35-foulis-crescent-ottawa-katiimavik
Interested?
Contact us for more information








