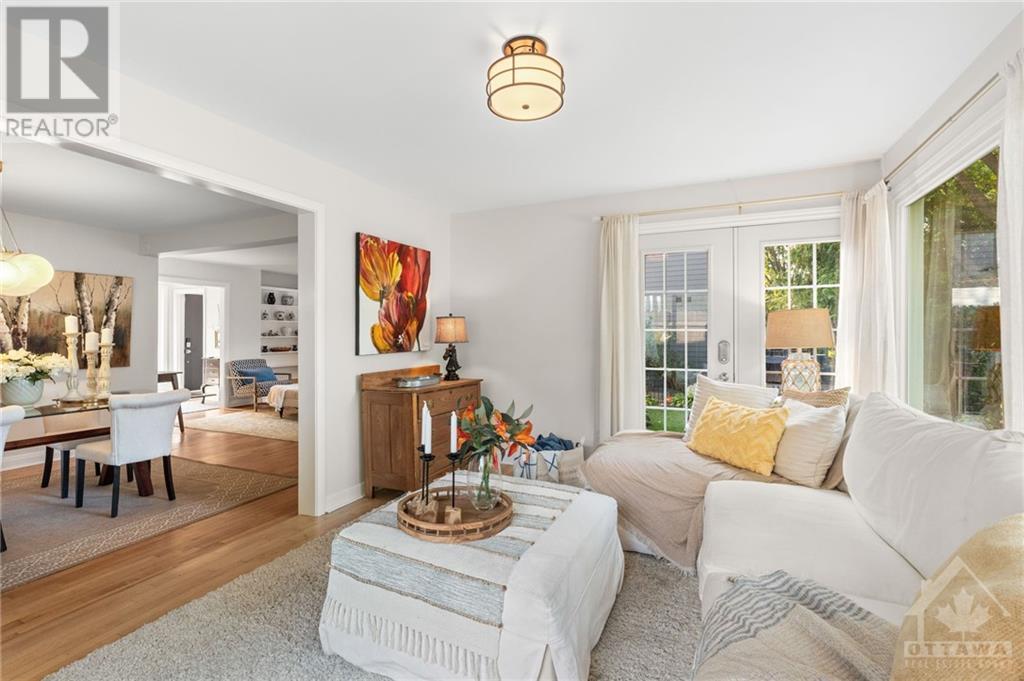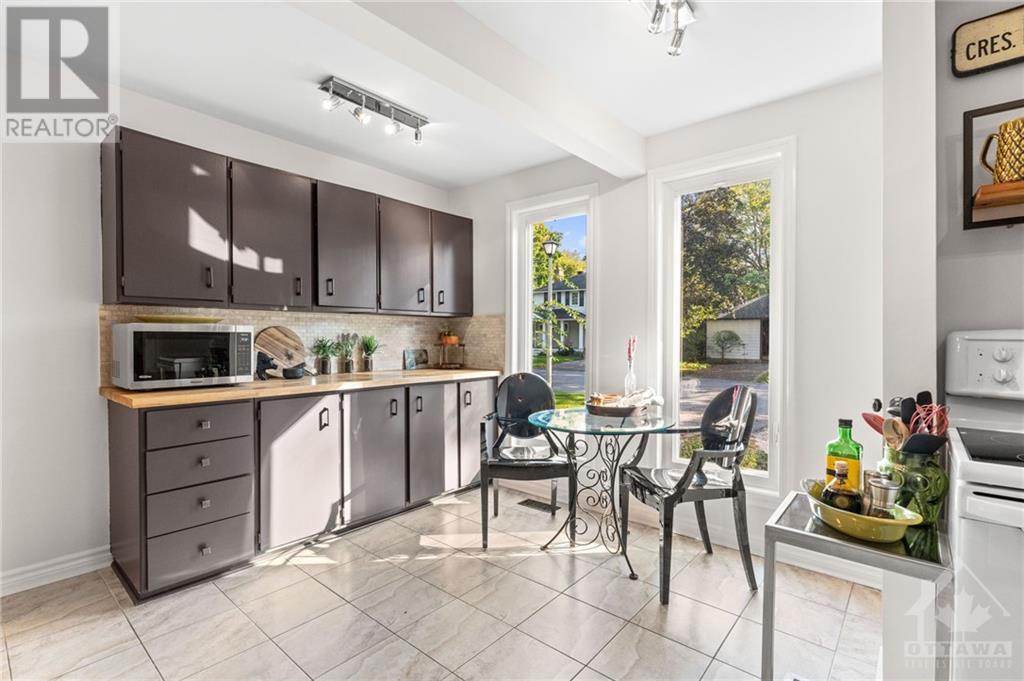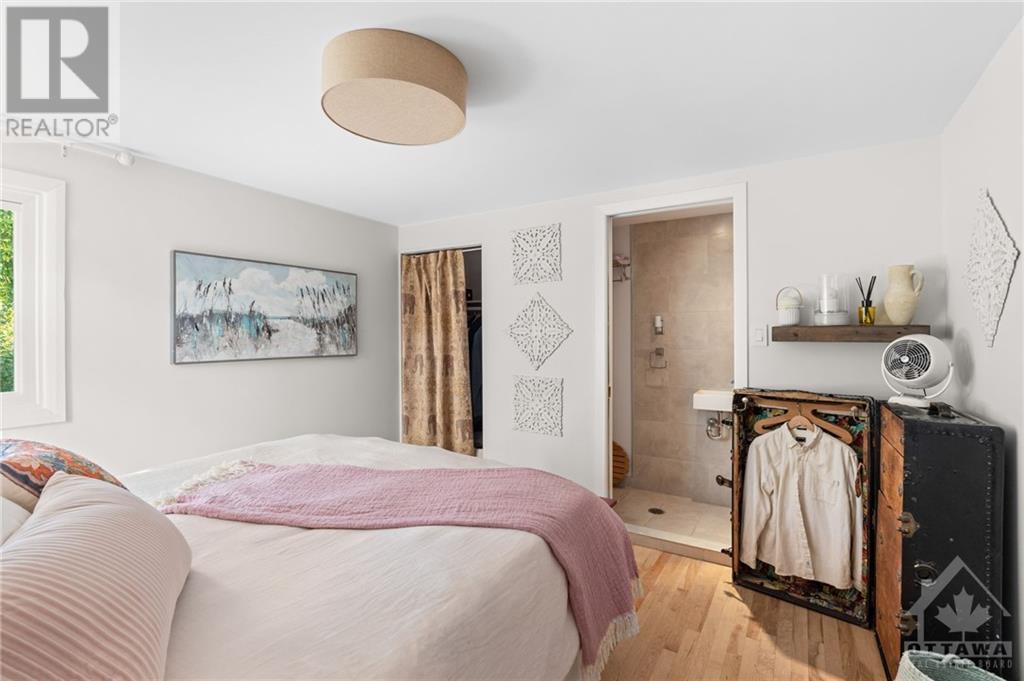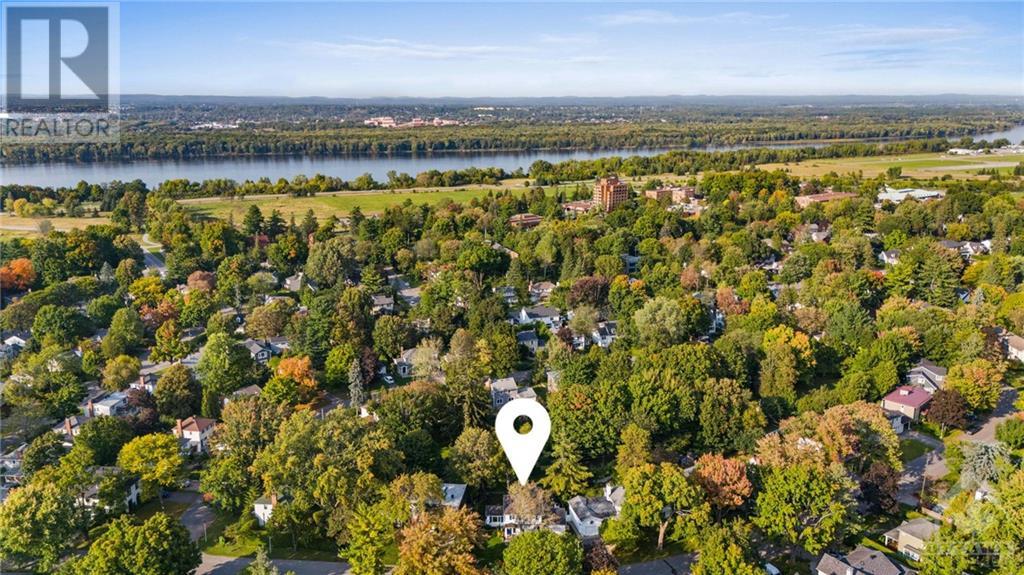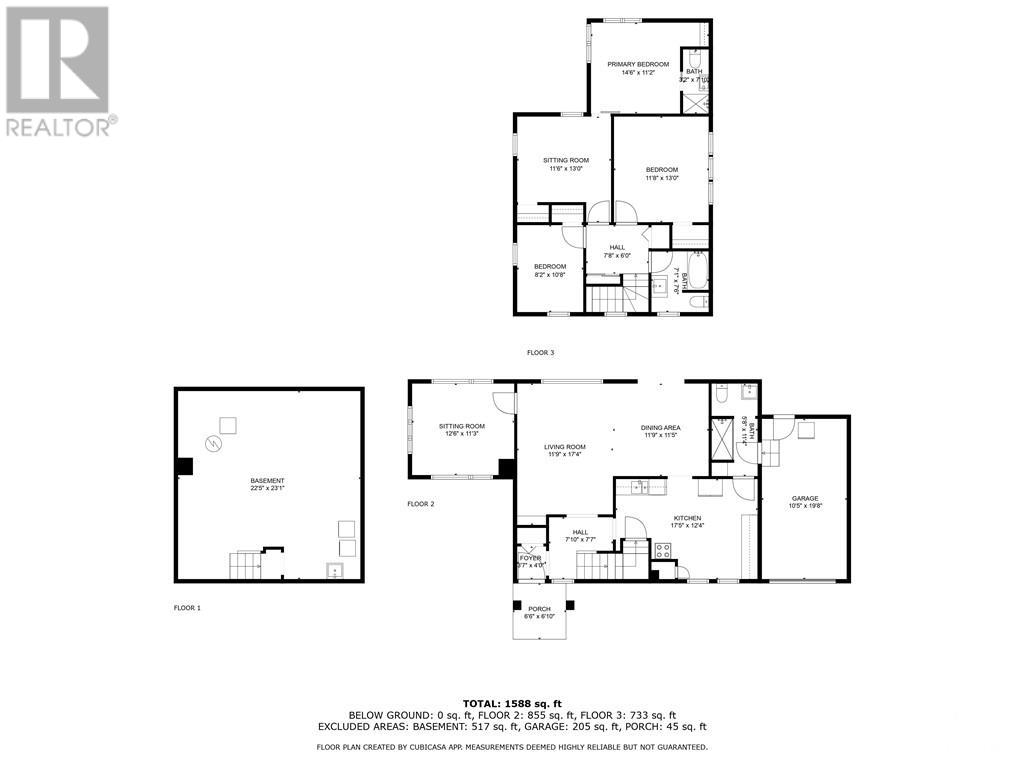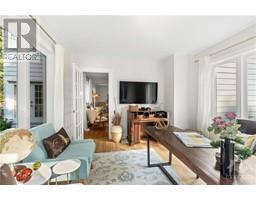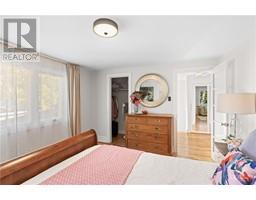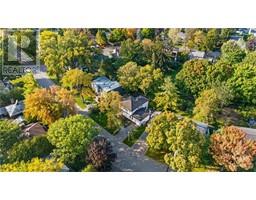3 Bedroom
3 Bathroom
Central Air Conditioning
Forced Air
$1,225,000
Living in Manor Park, you understand the “secret”! It’s tranquility, community, a Village! Walking distance to The Pond & Beechwood Village, yet nestled in an area surrounded by mature trees. In 1899, The Ottawa Improvement Commission, now the NCC, wanted to create a new park. They parceled land, sold off & subsequently christened it “National Park“. Fast forward a few years, Manor Park became the very first postwar subdivision in Ottawa. In 1952, the very first MayFair was held by the Home school Association. The annual fair is alive & well to this day, among many other FUN events. MP is also home to one of Ottawa‘s best outdoor skating rinks. It remains a community where children still play in the street. A front yard neighbourhood! A RARE bonus, the home is 1 of ONLY 22 to back onto Anthony Vincent Park. The views from inside the home are unobstructed. MANY a successful garden party have been held. BBQ’s to Badminton. Canada Day celebrations to outdoor Covid fires with friends. (id:43934)
Property Details
|
MLS® Number
|
1417489 |
|
Property Type
|
Single Family |
|
Neigbourhood
|
Manor Park |
|
AmenitiesNearBy
|
Public Transit, Recreation Nearby, Shopping |
|
CommunityFeatures
|
Family Oriented |
|
Features
|
Park Setting |
|
ParkingSpaceTotal
|
3 |
Building
|
BathroomTotal
|
3 |
|
BedroomsAboveGround
|
3 |
|
BedroomsTotal
|
3 |
|
Appliances
|
Refrigerator, Dishwasher, Dryer, Stove, Washer |
|
BasementDevelopment
|
Unfinished |
|
BasementType
|
Full (unfinished) |
|
ConstructedDate
|
1949 |
|
ConstructionMaterial
|
Wood Frame |
|
ConstructionStyleAttachment
|
Detached |
|
CoolingType
|
Central Air Conditioning |
|
ExteriorFinish
|
Siding |
|
FlooringType
|
Wall-to-wall Carpet, Tile |
|
FoundationType
|
Poured Concrete |
|
HeatingFuel
|
Natural Gas |
|
HeatingType
|
Forced Air |
|
StoriesTotal
|
2 |
|
Type
|
House |
|
UtilityWater
|
Municipal Water |
Parking
|
Attached Garage
|
|
|
Inside Entry
|
|
Land
|
Acreage
|
No |
|
LandAmenities
|
Public Transit, Recreation Nearby, Shopping |
|
Sewer
|
Municipal Sewage System |
|
SizeDepth
|
75 Ft ,11 In |
|
SizeFrontage
|
75 Ft ,4 In |
|
SizeIrregular
|
75.33 Ft X 75.94 Ft (irregular Lot) |
|
SizeTotalText
|
75.33 Ft X 75.94 Ft (irregular Lot) |
|
ZoningDescription
|
Res |
Rooms
| Level |
Type |
Length |
Width |
Dimensions |
|
Second Level |
Sitting Room |
|
|
11'6" x 13'0" |
|
Second Level |
Primary Bedroom |
|
|
14'6" x 11'2" |
|
Second Level |
Bedroom |
|
|
11'6" x 13'0" |
|
Second Level |
Bedroom |
|
|
11'8" x 13'0" |
|
Second Level |
3pc Ensuite Bath |
|
|
3'2" x 7'10" |
|
Second Level |
4pc Bathroom |
|
|
7'1" x 7'6" |
|
Main Level |
Foyer |
|
|
3'7" x 4'0" |
|
Main Level |
Family Room |
|
|
11'9" x 17'4" |
|
Main Level |
Dining Room |
|
|
11'9" x 11'5" |
|
Main Level |
Living Room |
|
|
12'6" x 11'3" |
|
Main Level |
Kitchen |
|
|
17'5" x 12'4" |
|
Main Level |
3pc Bathroom |
|
|
5'8" x 11'4" |
https://www.realtor.ca/real-estate/27567374/35-farnham-crescent-ottawa-manor-park









