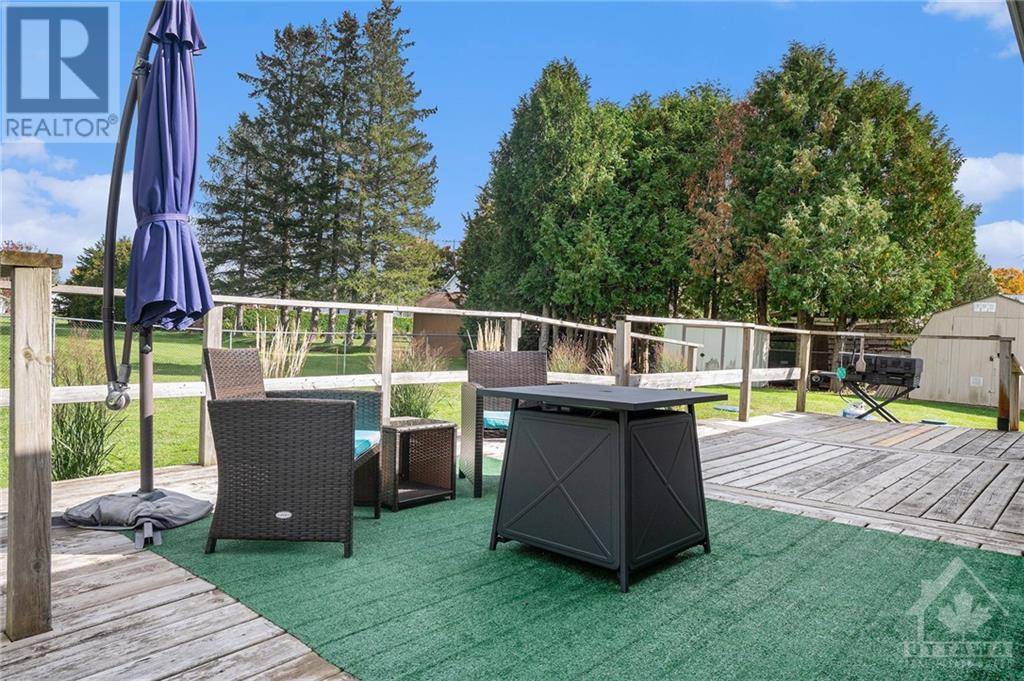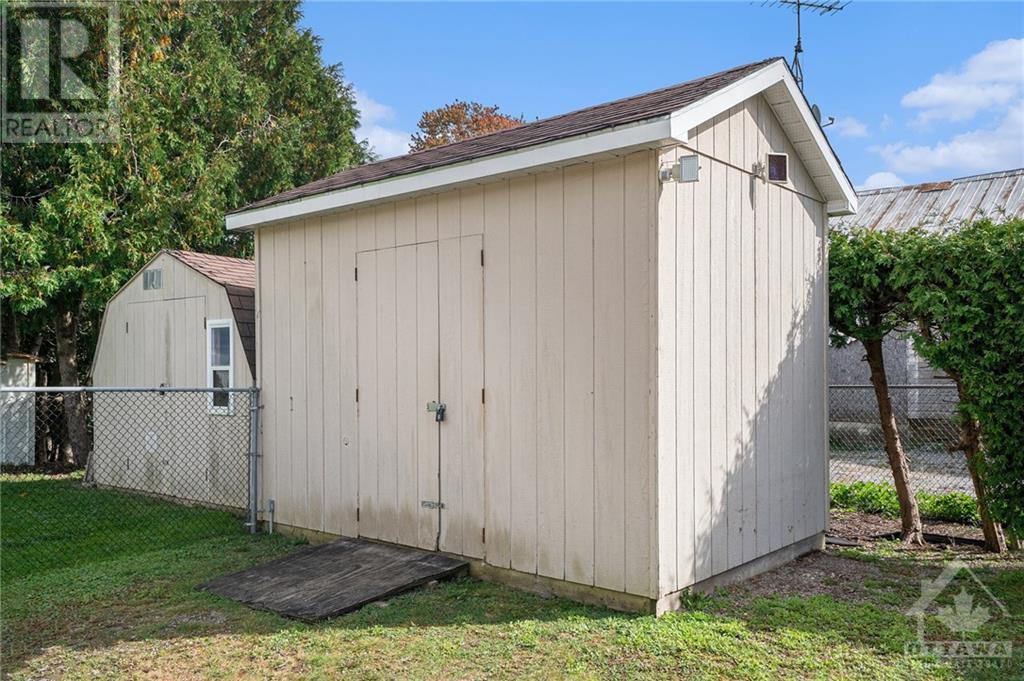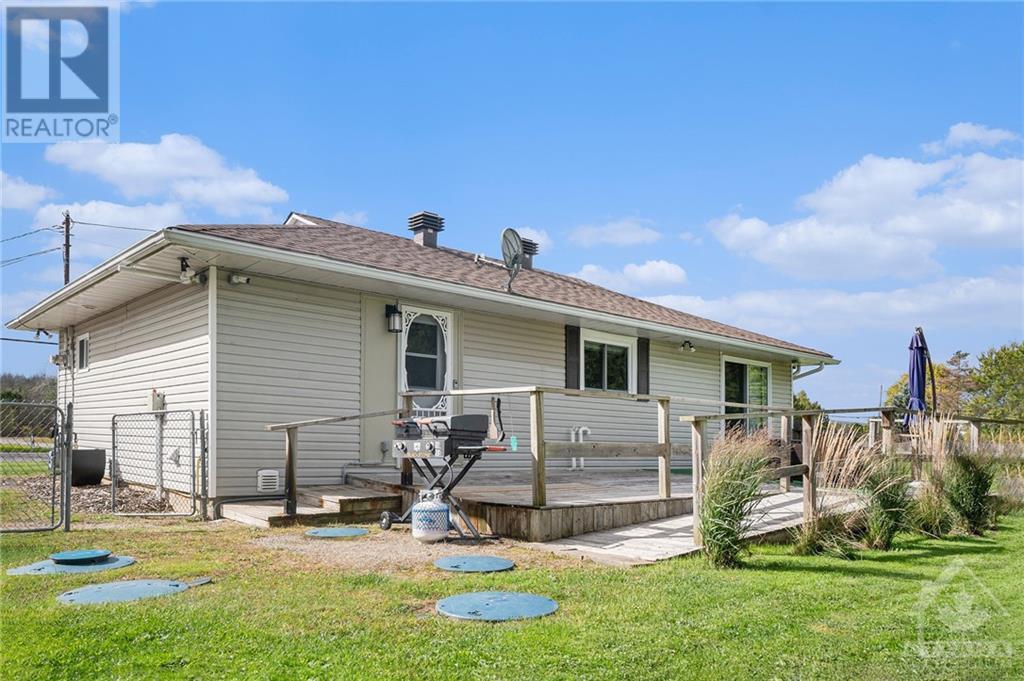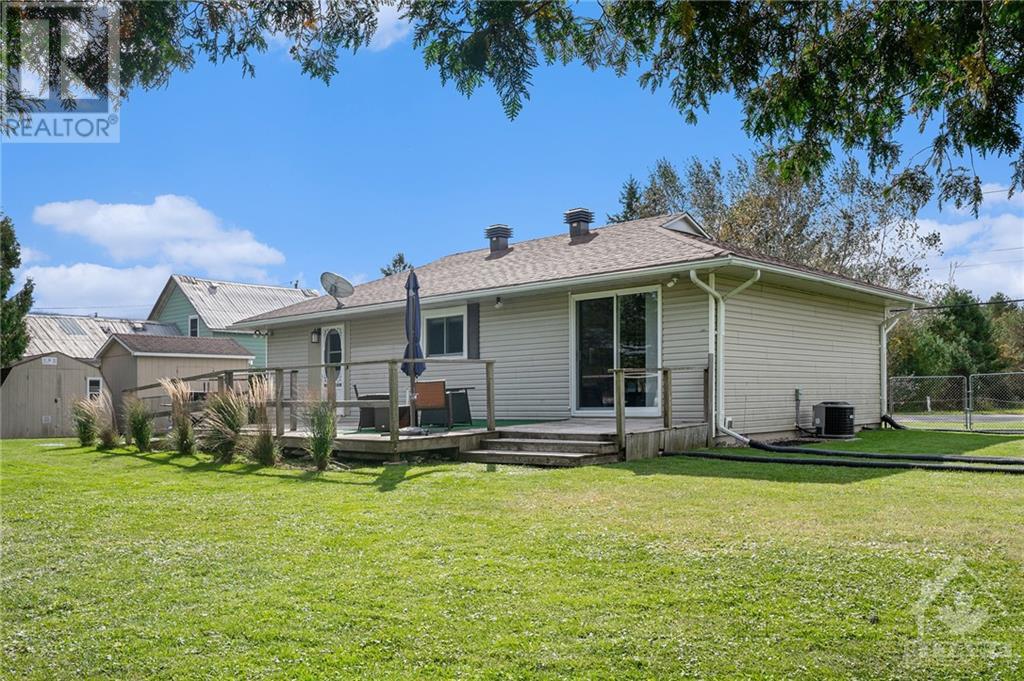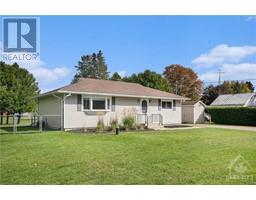2 Bedroom
1 Bathroom
Bungalow
Fireplace
Central Air Conditioning
Forced Air
$374,900
Welcome to this charming two bedroom bungalow perfectly located close to Charleston Lake, Brockville, HWY401 and the Big Rideau Lake. Large driveway for your RV's and next door to a snowmobile trail make this quite a find. Open concept living area, bright and airy kitchen featuring plenty of cupboard space and gas stove, spacious bedrooms with lots of closet space and a freshly updated mudroom/laundry area make this house a great home. Fantastic private backyard with large deck, mature trees and three sheds. Recent upgrades include HWT('24), water system('22), furnace('20), roof ('13), AC ('21), septic ('13), There is nothing to do but move in! (id:43934)
Property Details
|
MLS® Number
|
1415688 |
|
Property Type
|
Single Family |
|
Neigbourhood
|
Athens |
|
AmenitiesNearBy
|
Golf Nearby, Recreation Nearby, Shopping |
|
CommunicationType
|
Internet Access |
|
ParkingSpaceTotal
|
3 |
|
StorageType
|
Storage Shed |
|
Structure
|
Deck |
Building
|
BathroomTotal
|
1 |
|
BedroomsAboveGround
|
2 |
|
BedroomsTotal
|
2 |
|
Appliances
|
Refrigerator, Dishwasher, Dryer, Hood Fan, Microwave, Washer |
|
ArchitecturalStyle
|
Bungalow |
|
BasementDevelopment
|
Unfinished |
|
BasementType
|
Crawl Space (unfinished) |
|
ConstructedDate
|
1960 |
|
ConstructionStyleAttachment
|
Detached |
|
CoolingType
|
Central Air Conditioning |
|
ExteriorFinish
|
Siding |
|
FireplacePresent
|
Yes |
|
FireplaceTotal
|
1 |
|
FlooringType
|
Laminate, Tile |
|
FoundationType
|
Block |
|
HeatingFuel
|
Natural Gas |
|
HeatingType
|
Forced Air |
|
StoriesTotal
|
1 |
|
Type
|
House |
|
UtilityWater
|
Drilled Well |
Parking
Land
|
Acreage
|
No |
|
FenceType
|
Fenced Yard |
|
LandAmenities
|
Golf Nearby, Recreation Nearby, Shopping |
|
SizeDepth
|
126 Ft |
|
SizeFrontage
|
123 Ft ,6 In |
|
SizeIrregular
|
123.52 Ft X 126 Ft (irregular Lot) |
|
SizeTotalText
|
123.52 Ft X 126 Ft (irregular Lot) |
|
ZoningDescription
|
Residential |
Rooms
| Level |
Type |
Length |
Width |
Dimensions |
|
Main Level |
Kitchen |
|
|
14'1" x 12'2" |
|
Main Level |
Living Room/fireplace |
|
|
14'2" x 11'10" |
|
Main Level |
Dining Room |
|
|
11'6" x 11'0" |
|
Main Level |
Primary Bedroom |
|
|
12'6" x 11'9" |
|
Main Level |
Bedroom |
|
|
11'2" x 11'9" |
|
Main Level |
3pc Bathroom |
|
|
8'4" x 5'5" |
|
Main Level |
Laundry Room |
|
|
12'11" x 8'1" |
https://www.realtor.ca/real-estate/27523914/35-elgin-street-n-athens-athens





















