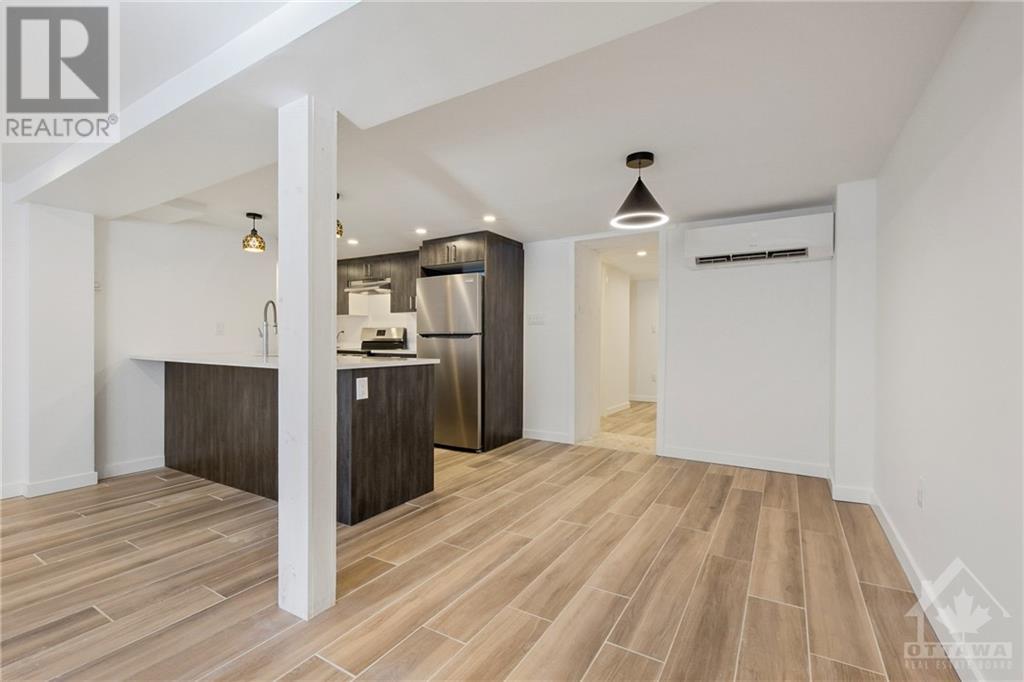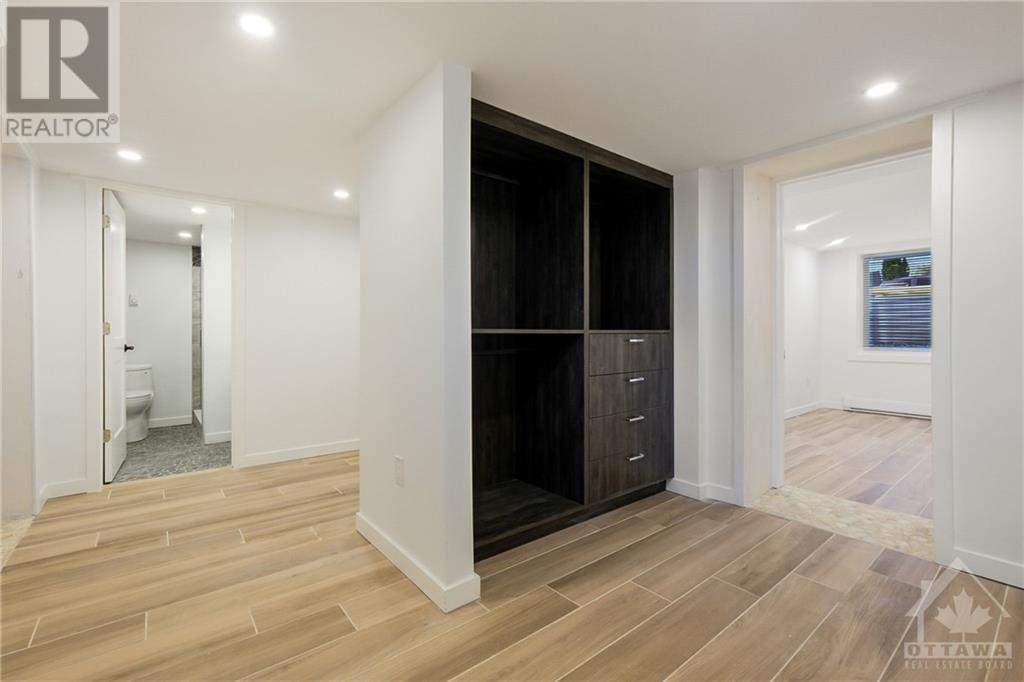2 Bedroom
2 Bathroom
Heat Pump
Baseboard Heaters, Heat Pump
$2,500 Monthly
Fully renovated expansive unit in trendy neighbourhood. Like new! Minutes to Centretown, Sandy Hill & the ByWard Market. Spacious open concept, two bedroom, two full bath plus additional area for office. Freshly painted, high-end ceramic tile throughout, ample pot lights, oversize windows & superior finishes. Updated kitchen with brand new cabinetry, quartz counters, island & 4 new stainless appliances. Bright living space with oversized south facing windows. Primary bedroom with 3 piece ensuite. Second bedroom and additional full bath with walk-in shower. Built in closets. Brand new washer and dryer. 2 new mini splits provide heat & A/C. Two parking spots available for additional $50/month each. Across the road from the Rideau Sports Club multi-sport facility with The Bridge Public House restaurant. Steps to the Adawe Bridge crossing to Sandy Hill & popular Strathcona Park. Enjoy the pathways along the Rideau River. Conveniently located minutes to Highway 417, shopping, transit, etc. (id:43934)
Property Details
|
MLS® Number
|
1415258 |
|
Property Type
|
Single Family |
|
Neigbourhood
|
Overbrook |
|
AmenitiesNearBy
|
Public Transit, Recreation Nearby, Shopping, Water Nearby |
|
CommunityFeatures
|
Adult Oriented |
|
ParkingSpaceTotal
|
2 |
Building
|
BathroomTotal
|
2 |
|
BedroomsBelowGround
|
2 |
|
BedroomsTotal
|
2 |
|
Amenities
|
Laundry - In Suite |
|
Appliances
|
Refrigerator, Dishwasher, Dryer, Hood Fan, Microwave, Stove, Washer, Blinds |
|
BasementDevelopment
|
Not Applicable |
|
BasementType
|
None (not Applicable) |
|
CoolingType
|
Heat Pump |
|
ExteriorFinish
|
Aluminum Siding, Vinyl, Wood |
|
FlooringType
|
Ceramic |
|
HeatingFuel
|
Electric, Natural Gas |
|
HeatingType
|
Baseboard Heaters, Heat Pump |
|
StoriesTotal
|
1 |
|
Type
|
Apartment |
|
UtilityWater
|
Municipal Water |
Parking
Land
|
Acreage
|
No |
|
FenceType
|
Fenced Yard |
|
LandAmenities
|
Public Transit, Recreation Nearby, Shopping, Water Nearby |
|
Sewer
|
Municipal Sewage System |
|
SizeIrregular
|
* Ft X * Ft |
|
SizeTotalText
|
* Ft X * Ft |
|
ZoningDescription
|
R4uc |
Rooms
| Level |
Type |
Length |
Width |
Dimensions |
|
Lower Level |
Living Room |
|
|
16'0" x 12'6" |
|
Lower Level |
Dining Room |
|
|
8'8" x 8'5" |
|
Lower Level |
Kitchen |
|
|
8'8" x 15'3" |
|
Lower Level |
Primary Bedroom |
|
|
10'11" x 12'8" |
|
Lower Level |
3pc Ensuite Bath |
|
|
Measurements not available |
|
Lower Level |
Bedroom |
|
|
8'5" x 13'1" |
|
Lower Level |
3pc Bathroom |
|
|
Measurements not available |
|
Lower Level |
Computer Room |
|
|
8'7" x 10'11" |
Utilities
https://www.realtor.ca/real-estate/27524207/35-donald-street-unit1-ottawa-overbrook













































