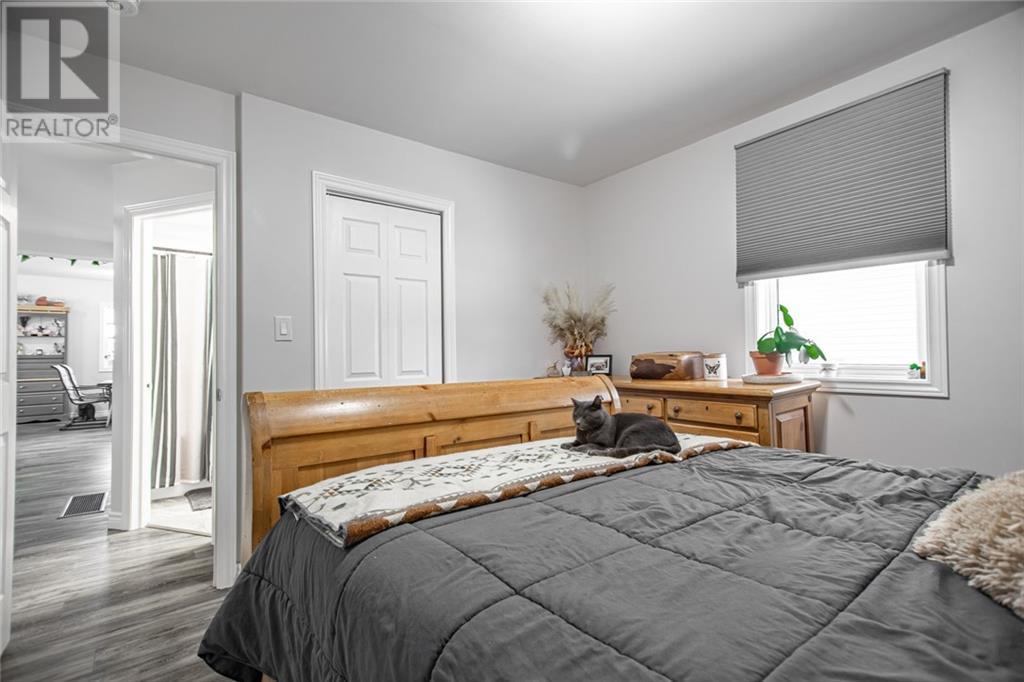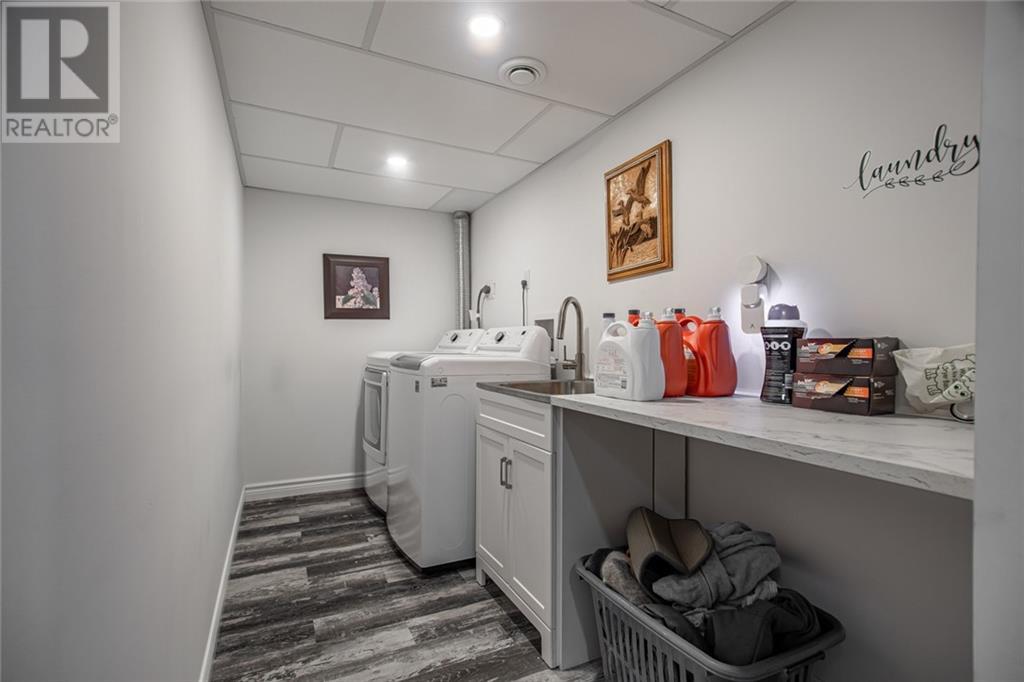35 Bennett Street Pembroke, Ontario K8A 7Z8
$379,900
This quality built and tastefully designed bungalow in a prime Pembroke location is ready for new owners. This home was completely renovated in 2022 with quality finishing and presents in "like new condition". The main floor has a functional open concept floor plan with lots of natural lighting and features a modern kitchen with granite counter tops, tons of cupboard space and convenient eat-in counter. Off the kitchen is a spacious living room with attached dining area with patio doors that lead to a patio, perfect for those summer barbecues. Three good size bedrooms and a four piece washroom complete the main level. Down the stairs to the lower level you will find a large family room, a modern three piece bath, a fourth good sized bedroom, laundry room and loads of storage space. The heated radiant floor tiles in the front entrance and main bath provide added comfort in the winter months. The house sits on a large lot with a huge front yard. 24 hour irrevocable on written offers. (id:43934)
Property Details
| MLS® Number | 1393886 |
| Property Type | Single Family |
| Neigbourhood | Bennett Street |
| AmenitiesNearBy | Recreation Nearby, Shopping |
| CommunicationType | Internet Access |
| Features | Flat Site |
| ParkingSpaceTotal | 4 |
| StorageType | Storage Shed |
Building
| BathroomTotal | 2 |
| BedroomsAboveGround | 3 |
| BedroomsBelowGround | 1 |
| BedroomsTotal | 4 |
| Appliances | Refrigerator, Dishwasher, Microwave, Stove |
| ArchitecturalStyle | Bungalow |
| BasementDevelopment | Finished |
| BasementType | Full (finished) |
| ConstructedDate | 1962 |
| ConstructionMaterial | Concrete Block |
| ConstructionStyleAttachment | Detached |
| CoolingType | Central Air Conditioning, Air Exchanger |
| ExteriorFinish | Siding |
| FlooringType | Hardwood, Laminate, Tile |
| FoundationType | Block |
| HeatingFuel | Natural Gas |
| HeatingType | Forced Air |
| StoriesTotal | 1 |
| Type | House |
| UtilityWater | Municipal Water |
Land
| Acreage | No |
| LandAmenities | Recreation Nearby, Shopping |
| LandscapeFeatures | Partially Landscaped |
| Sewer | Municipal Sewage System |
| SizeDepth | 83 Ft ,1 In |
| SizeFrontage | 110 Ft ,11 In |
| SizeIrregular | 0.22 |
| SizeTotal | 0.22 Ac |
| SizeTotalText | 0.22 Ac |
| ZoningDescription | Residential |
Rooms
| Level | Type | Length | Width | Dimensions |
|---|---|---|---|---|
| Lower Level | Family Room | 23'5" x 13'7" | ||
| Lower Level | Office | 13'8" x 11'3" | ||
| Lower Level | Storage | 17'5" x 9'6" | ||
| Lower Level | Laundry Room | 10'10" x 5'1" | ||
| Lower Level | 3pc Bathroom | 10'10" x 5'1" | ||
| Main Level | Kitchen | 10'2" x 11'7" | ||
| Main Level | Living Room | 13'6" x 15'2" | ||
| Main Level | Dining Room | 13'6" x 10'1" | ||
| Main Level | Primary Bedroom | 10'1" x 15'2" | ||
| Main Level | Bedroom | 11'5" x 10'11" | ||
| Main Level | Bedroom | 11'7" x 7'7" | ||
| Main Level | 4pc Bathroom | 9'4" x 7'7" | ||
| Main Level | Foyer | 5'0" x 7'3" |
Utilities
| Electricity | Available |
https://www.realtor.ca/real-estate/26947096/35-bennett-street-pembroke-bennett-street
Interested?
Contact us for more information



























































