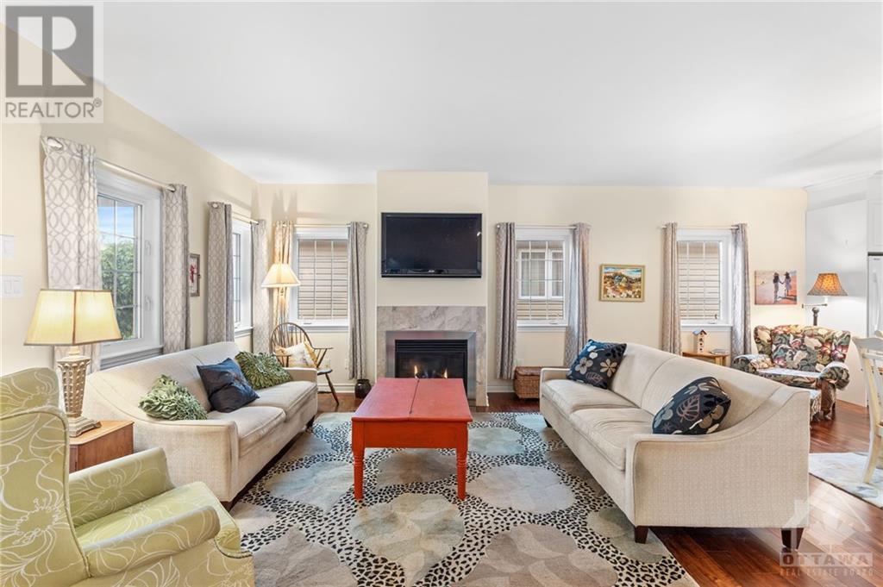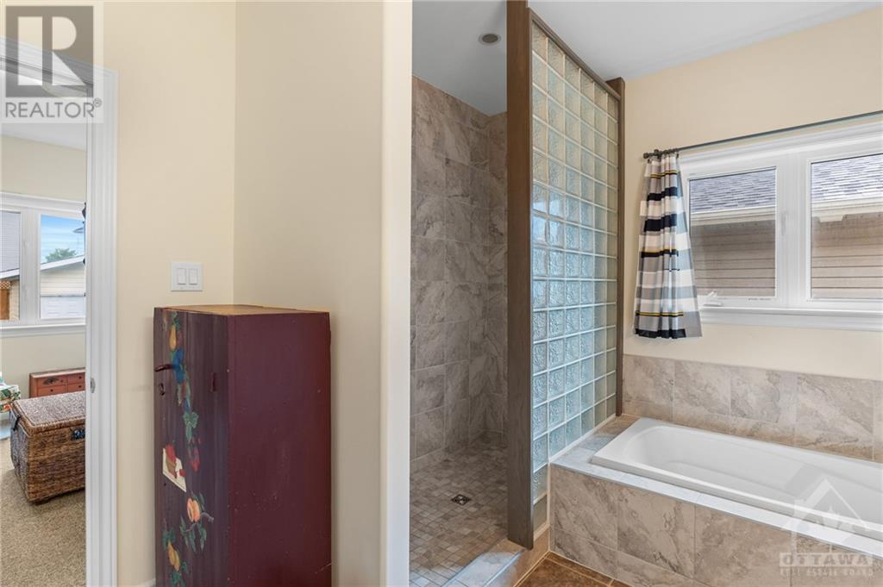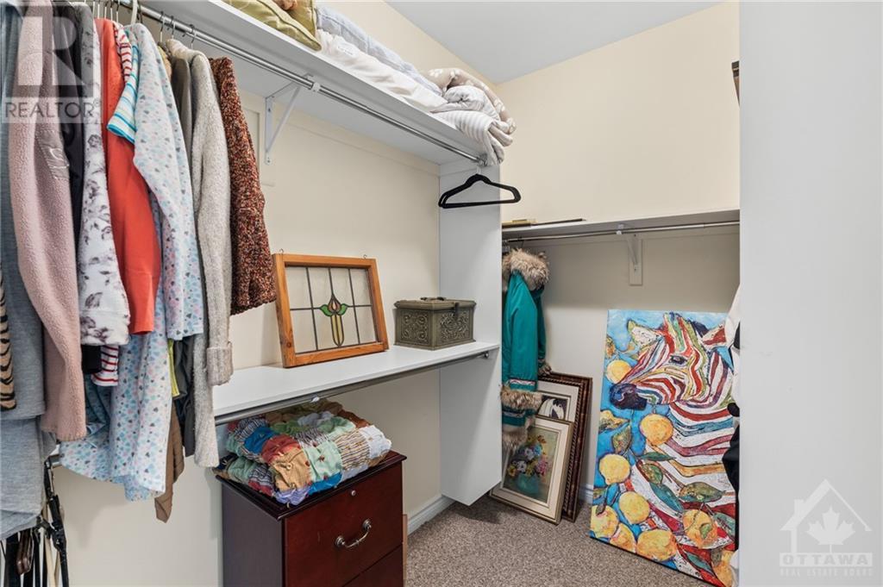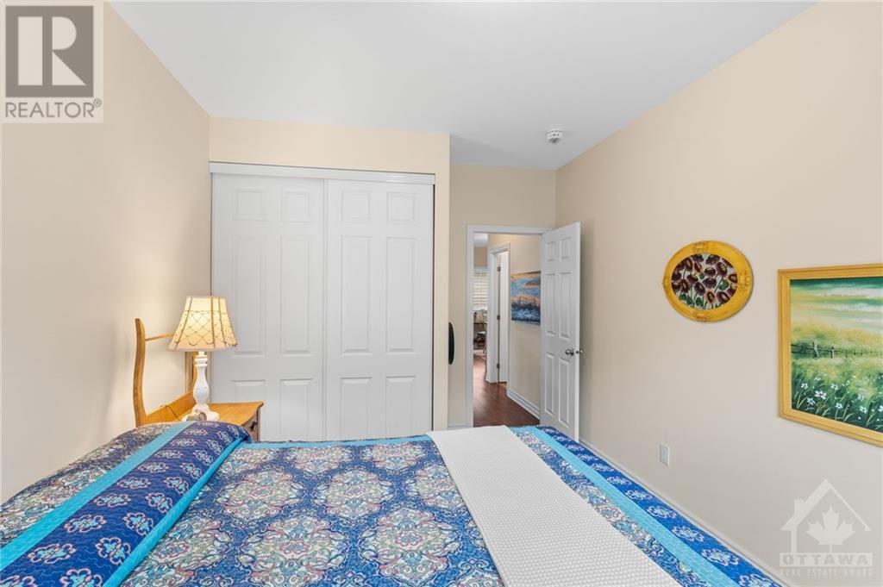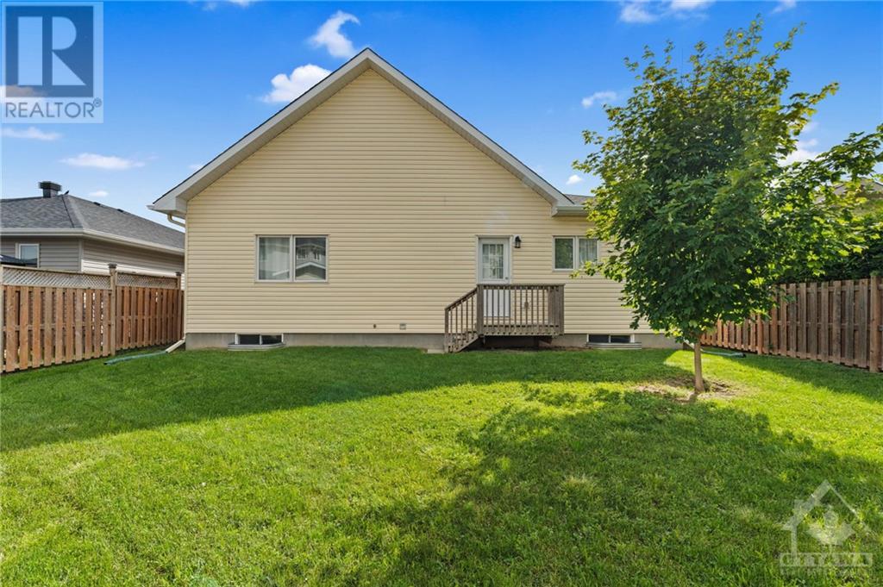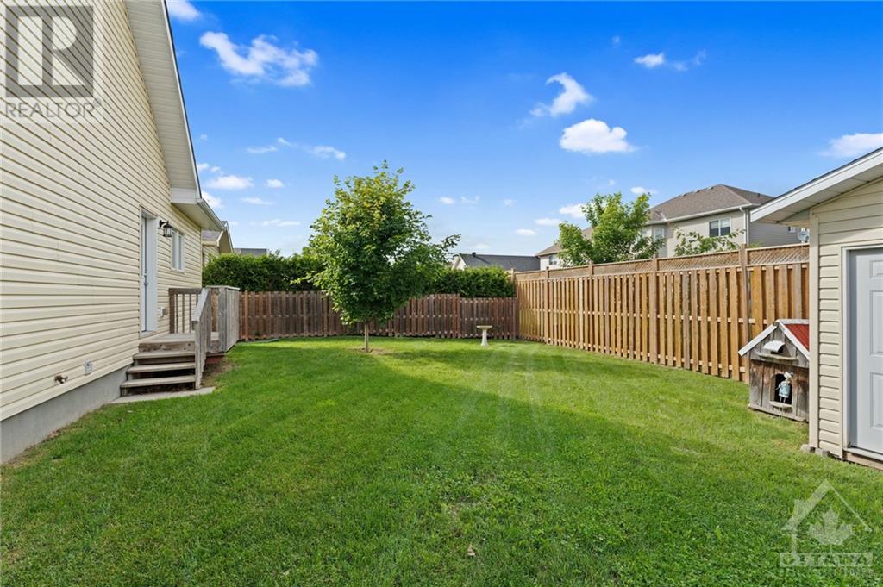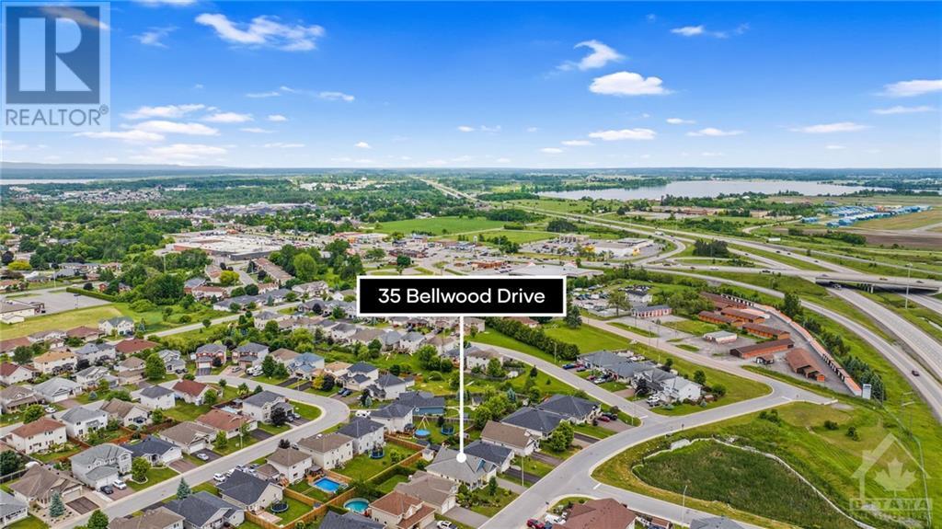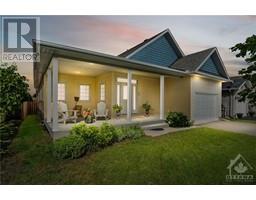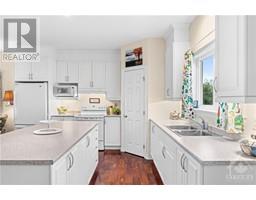35 Bellwood Drive Arnprior, Ontario K7S 0H3
$685,000
A wonderful place to call home! Beautiful 2 bedroom/2 bath bungalow minutes to the Queensway in the serene family Community of Arnprior. Sun filled main floor displays a welcoming open concept layout with a cozy gas fireplace, featuring hardwood and tile throughout. Sunlit chef style kitchen has an abundance of cupboards, countertops, island and pantry with patio door access to the backyard that is fully fenced. Spacious exquisite primary bedroom with walk-in closet and spa like 4-piece Ensuite. Secondary bedroom is generously sized. Unspoiled lower level features plenty of additional living space, rough-in bath and storage. Beautiful grounds surrounded by landscaping featuring an oversized front covered verandah to enjoy your morning coffee or nightcap. Situated in a great location, ideal for outdoor enthusiasts and nature lovers and all within close proximity to everything that the Town of Arnprior has to offer. (id:43934)
Property Details
| MLS® Number | 1394062 |
| Property Type | Single Family |
| Neigbourhood | Arnprior |
| Amenities Near By | Golf Nearby, Recreation Nearby, Shopping, Water Nearby |
| Features | Automatic Garage Door Opener |
| Parking Space Total | 5 |
| Structure | Porch |
Building
| Bathroom Total | 2 |
| Bedrooms Above Ground | 2 |
| Bedrooms Total | 2 |
| Appliances | Refrigerator, Dryer, Hood Fan, Microwave, Stove, Washer |
| Architectural Style | Bungalow |
| Basement Development | Unfinished |
| Basement Type | Full (unfinished) |
| Constructed Date | 2016 |
| Construction Style Attachment | Detached |
| Cooling Type | Central Air Conditioning |
| Exterior Finish | Siding |
| Fireplace Present | Yes |
| Fireplace Total | 1 |
| Flooring Type | Wall-to-wall Carpet, Hardwood, Vinyl |
| Foundation Type | Poured Concrete |
| Heating Fuel | Natural Gas |
| Heating Type | Forced Air |
| Stories Total | 1 |
| Type | House |
| Utility Water | Municipal Water |
Parking
| Attached Garage | |
| Inside Entry |
Land
| Acreage | No |
| Fence Type | Fenced Yard |
| Land Amenities | Golf Nearby, Recreation Nearby, Shopping, Water Nearby |
| Landscape Features | Landscaped |
| Sewer | Municipal Sewage System |
| Size Depth | 109 Ft ,11 In |
| Size Frontage | 49 Ft ,3 In |
| Size Irregular | 49.21 Ft X 109.91 Ft |
| Size Total Text | 49.21 Ft X 109.91 Ft |
| Zoning Description | Residential |
Rooms
| Level | Type | Length | Width | Dimensions |
|---|---|---|---|---|
| Basement | Other | 38'3" x 44'9" | ||
| Main Level | Porch | 25'2" x 15'0" | ||
| Main Level | Foyer | 14'0" x 8'6" | ||
| Main Level | Living Room | 20'2" x 15'2" | ||
| Main Level | Dining Room | 17'4" x 9'11" | ||
| Main Level | Kitchen | 17'3" x 12'3" | ||
| Main Level | Pantry | 3'6" x 4'1" | ||
| Main Level | Primary Bedroom | 16'0" x 12'3" | ||
| Main Level | 4pc Ensuite Bath | 11'8" x 9'5" | ||
| Main Level | Other | 5'11" x 9'1" | ||
| Main Level | Bedroom | 14'10" x 10'1" | ||
| Main Level | 3pc Bathroom | 10'4" x 5'0" |
https://www.realtor.ca/real-estate/27037741/35-bellwood-drive-arnprior-arnprior
Interested?
Contact us for more information





