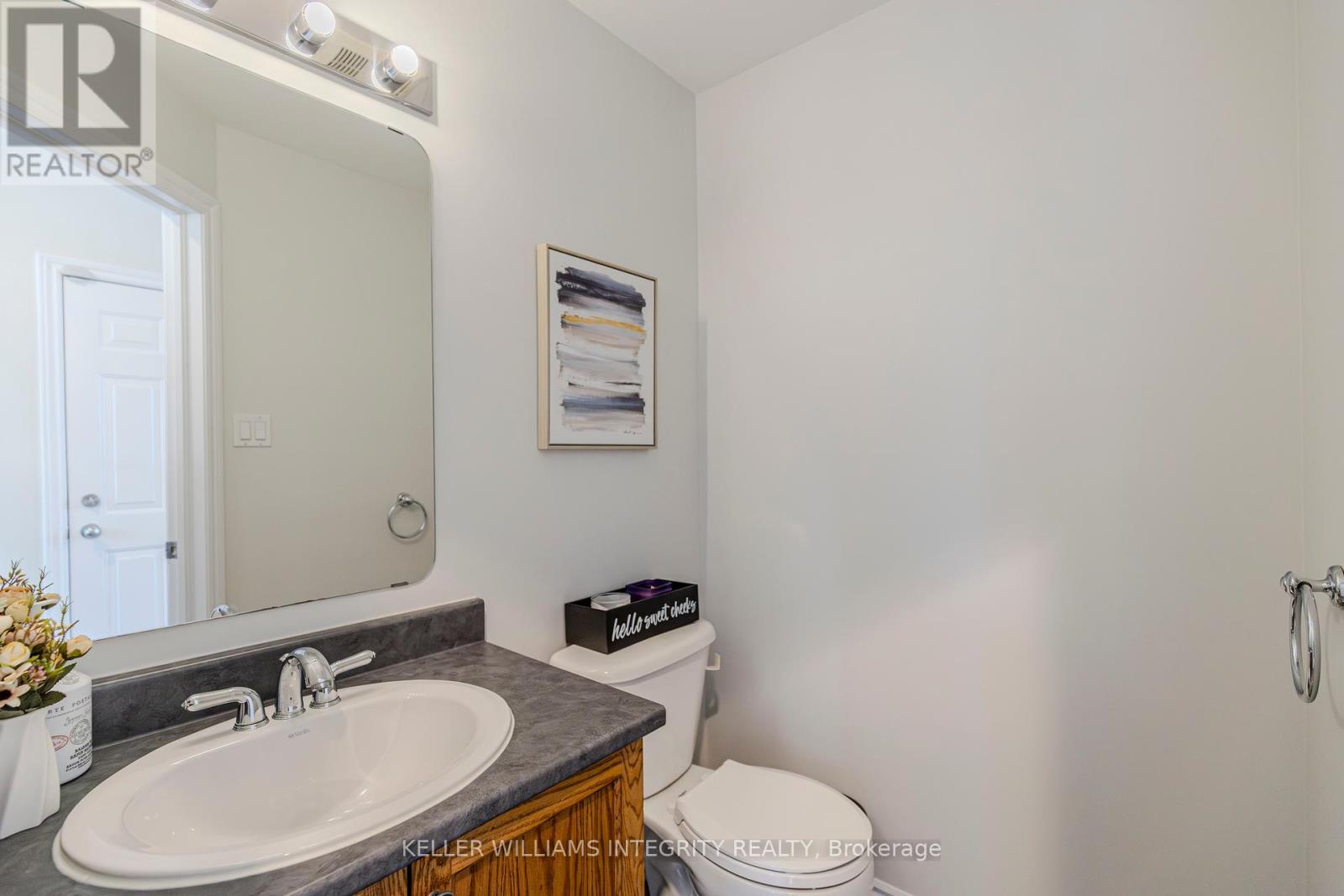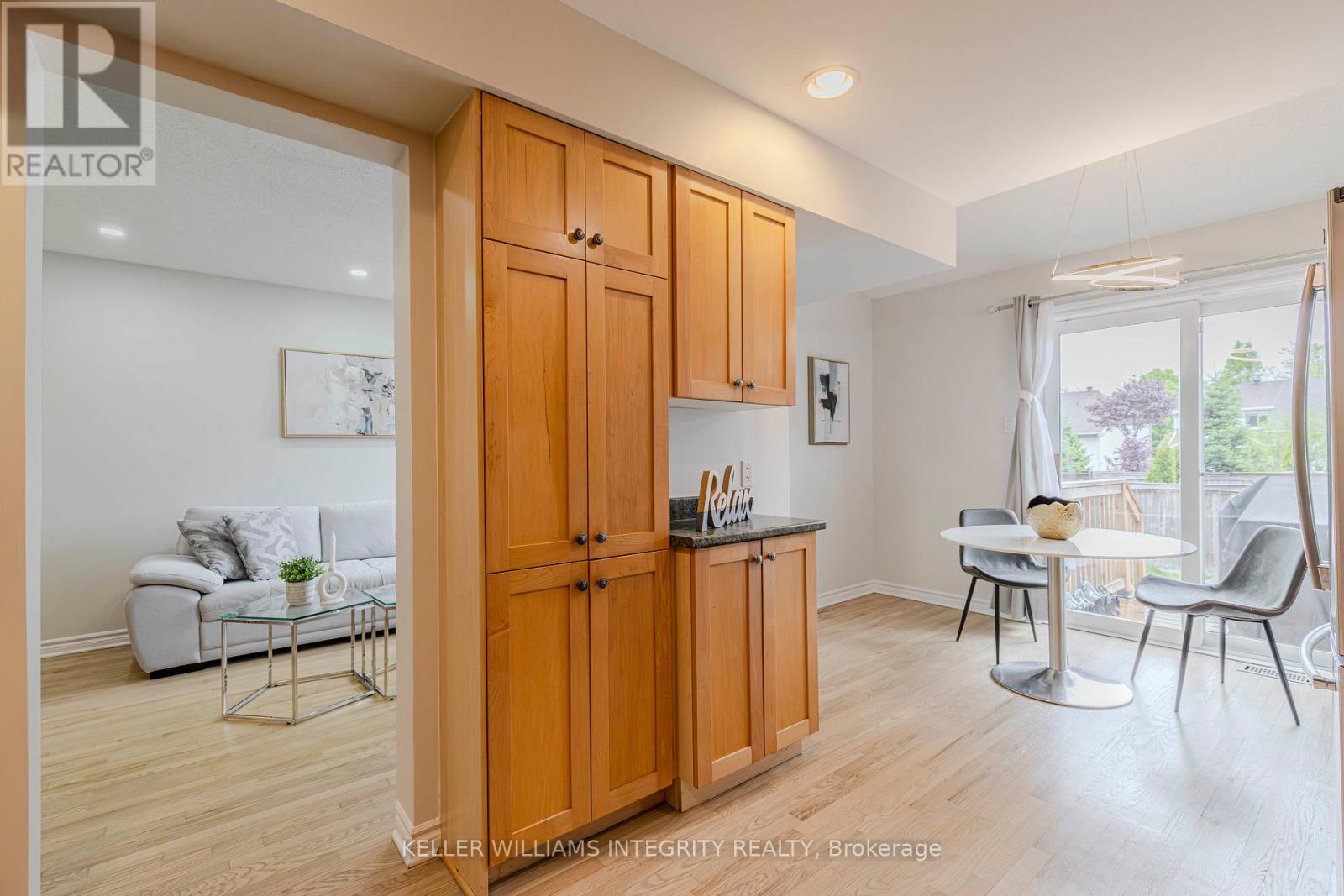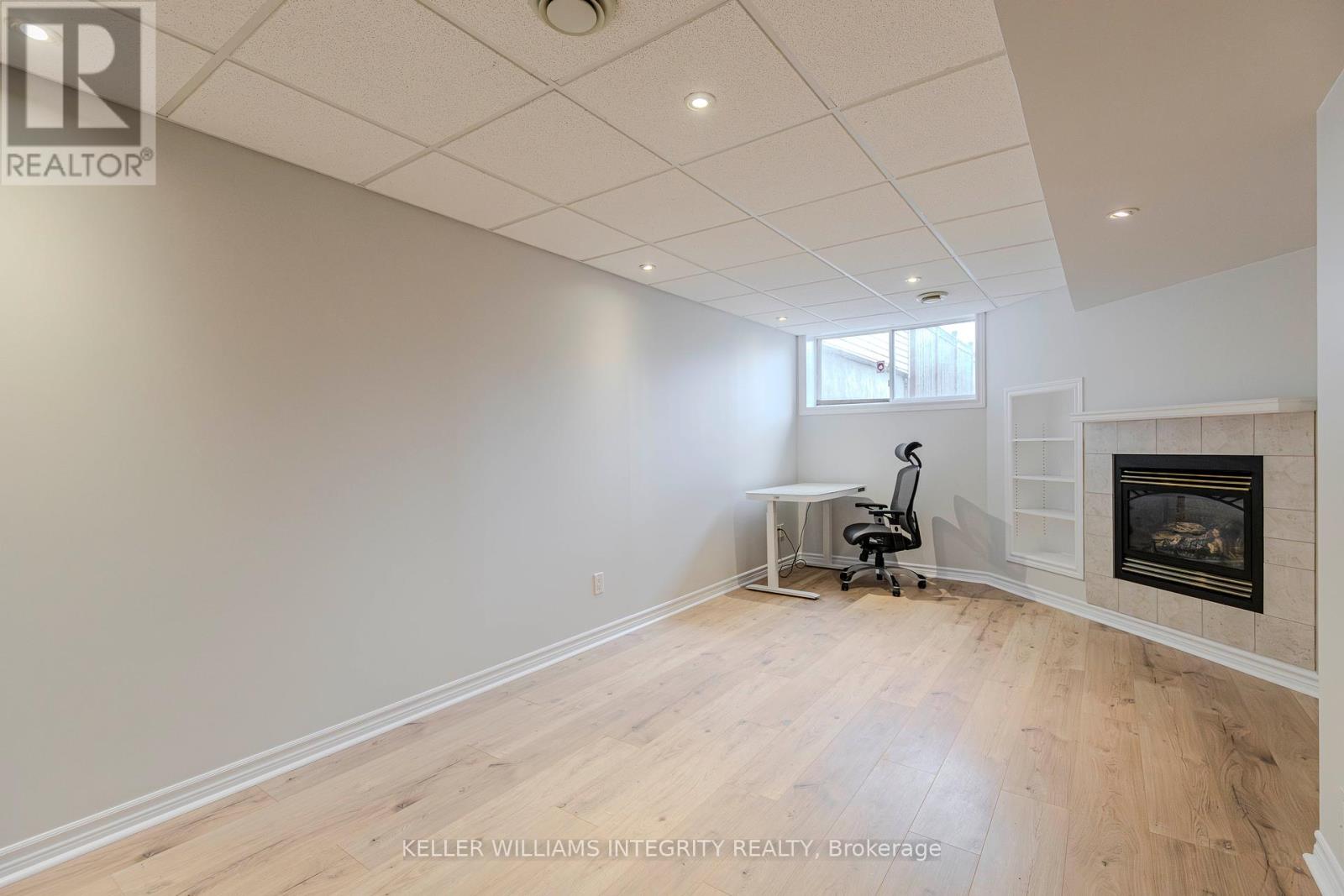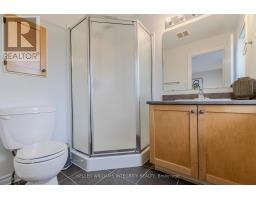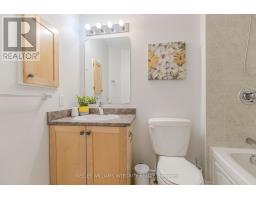3 Bedroom
3 Bathroom
1,100 - 1,500 ft2
Fireplace
Central Air Conditioning
Forced Air
$629,900
Walking Distance to Top-Ranked Earl of March Secondary School! Welcome to this well-maintained freehold townhouse in an excellent location just steps from shopping, multiple parks, the public library, arena, convenient transit, and the Top Schools. Situated next to a park and playground, this home is ideal for families. This immaculate 3-bedroom, 3-bath home has been freshly painted in a modern, neutral palette. It features new flooring on the second floor, basement, and both staircases. The main level boasts light-toned hardwood flooring and a bright kitchen with maple cabinets and a cozy eating area. Upstairs, the spacious primary bedroom offers a 3-piece ensuite and a walk-in closet, along with two additional well-sized bedrooms. The finished lower level includes a welcoming family room with a gas fireplace and ample storage space. Enjoy the fully fenced backyard featuring a large deck and BBQ gas hookup perfect for outdoor living and entertaining! Upgrades: 2022 - New furnace, new AC, new hot water tank (HWT), and all new kitchen appliances, Re-finish the main floor hardwood; 2023 - Backyard deck, backyard fence, and front yard landscaping; 2024 - New washer and dryer; 2025 - Entire house painted (id:43934)
Property Details
|
MLS® Number
|
X12167928 |
|
Property Type
|
Single Family |
|
Community Name
|
9001 - Kanata - Beaverbrook |
|
Parking Space Total
|
3 |
Building
|
Bathroom Total
|
3 |
|
Bedrooms Above Ground
|
3 |
|
Bedrooms Total
|
3 |
|
Age
|
16 To 30 Years |
|
Amenities
|
Fireplace(s) |
|
Appliances
|
Dishwasher, Dryer, Hood Fan, Stove, Washer, Refrigerator |
|
Basement Development
|
Finished |
|
Basement Type
|
Full (finished) |
|
Construction Style Attachment
|
Attached |
|
Cooling Type
|
Central Air Conditioning |
|
Exterior Finish
|
Brick |
|
Fireplace Present
|
Yes |
|
Fireplace Total
|
2 |
|
Foundation Type
|
Concrete |
|
Half Bath Total
|
1 |
|
Heating Fuel
|
Natural Gas |
|
Heating Type
|
Forced Air |
|
Stories Total
|
2 |
|
Size Interior
|
1,100 - 1,500 Ft2 |
|
Type
|
Row / Townhouse |
|
Utility Water
|
Municipal Water |
Parking
Land
|
Acreage
|
No |
|
Fence Type
|
Fully Fenced |
|
Sewer
|
Sanitary Sewer |
|
Size Depth
|
106 Ft ,4 In |
|
Size Frontage
|
20 Ft |
|
Size Irregular
|
20 X 106.4 Ft |
|
Size Total Text
|
20 X 106.4 Ft |
Rooms
| Level |
Type |
Length |
Width |
Dimensions |
|
Second Level |
Primary Bedroom |
4.16 m |
3.68 m |
4.16 m x 3.68 m |
|
Second Level |
Bedroom |
3.75 m |
2.92 m |
3.75 m x 2.92 m |
|
Second Level |
Bedroom |
2.79 m |
2.76 m |
2.79 m x 2.76 m |
|
Second Level |
Bathroom |
|
|
Measurements not available |
|
Second Level |
Other |
|
|
Measurements not available |
|
Second Level |
Bathroom |
|
|
Measurements not available |
|
Basement |
Family Room |
5.94 m |
3.58 m |
5.94 m x 3.58 m |
|
Basement |
Laundry Room |
|
|
Measurements not available |
|
Basement |
Other |
|
|
Measurements not available |
|
Main Level |
Living Room |
6.62 m |
3.17 m |
6.62 m x 3.17 m |
|
Main Level |
Kitchen |
3.14 m |
2.46 m |
3.14 m x 2.46 m |
|
Main Level |
Dining Room |
3.45 m |
2.23 m |
3.45 m x 2.23 m |
|
Main Level |
Bathroom |
|
|
Measurements not available |
https://www.realtor.ca/real-estate/28355214/35-bellrock-drive-ottawa-9001-kanata-beaverbrook





