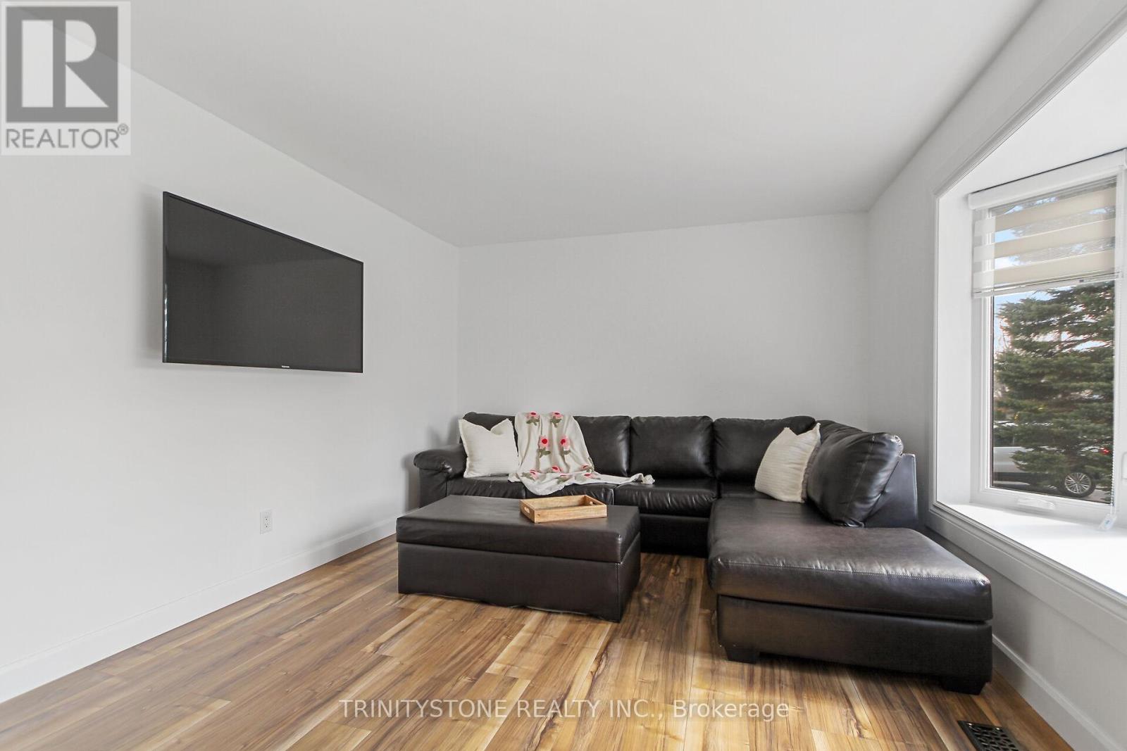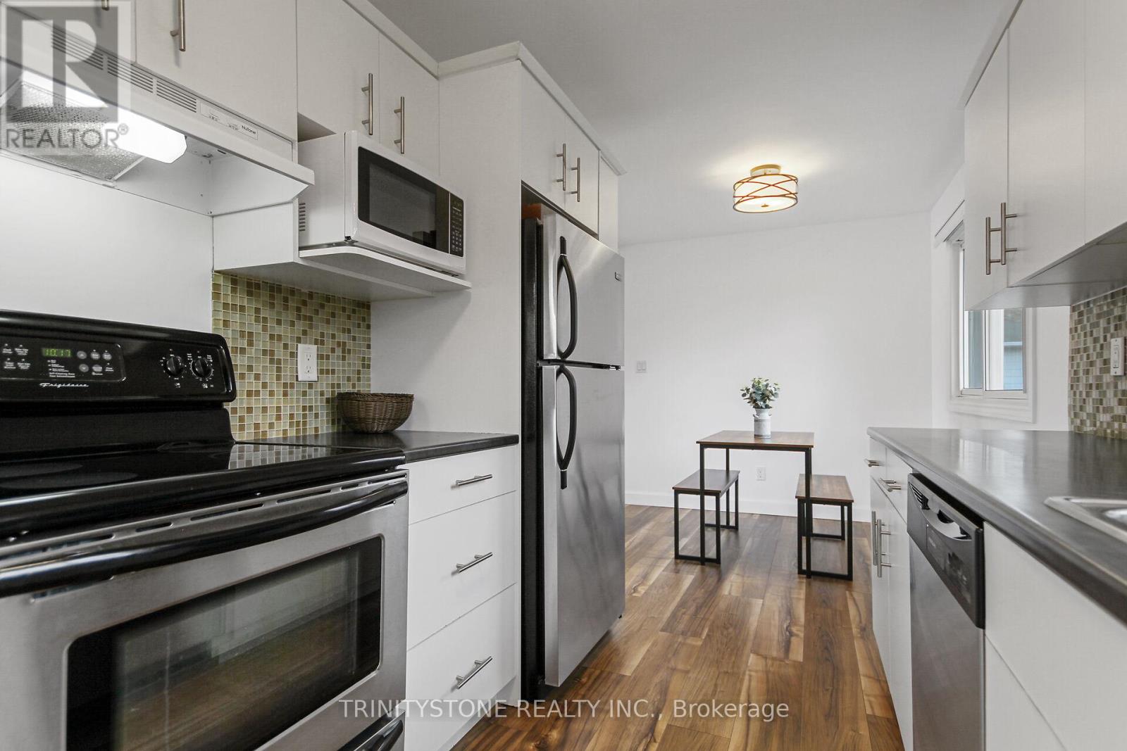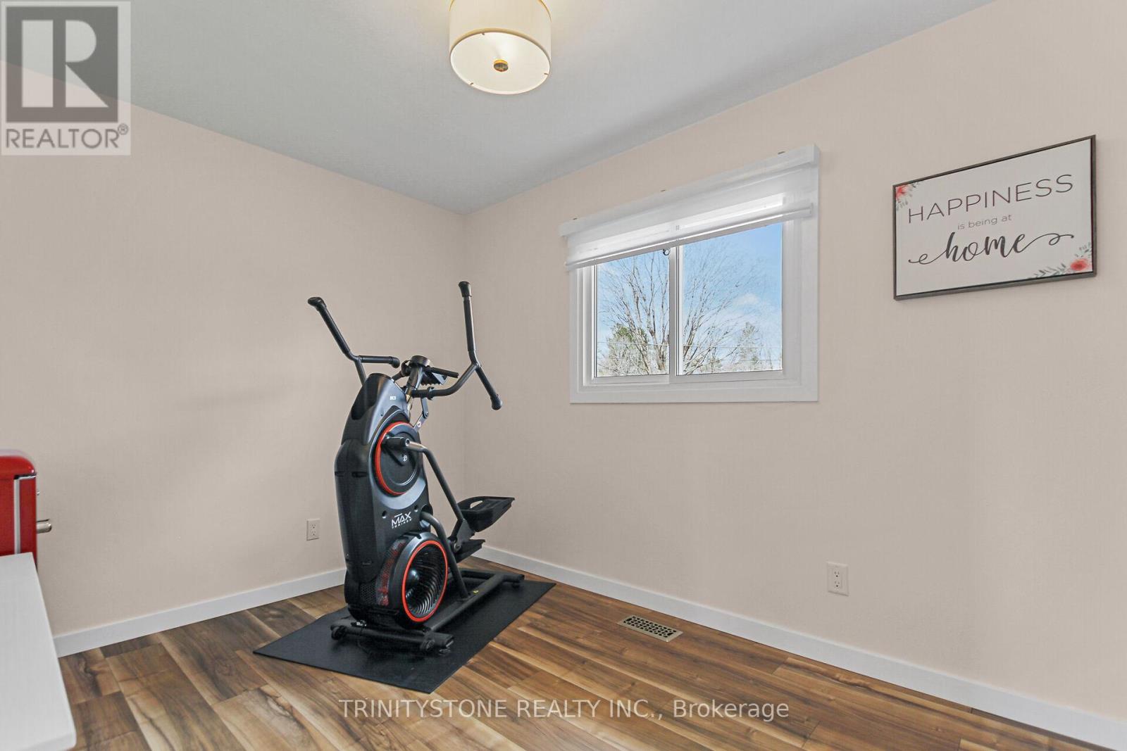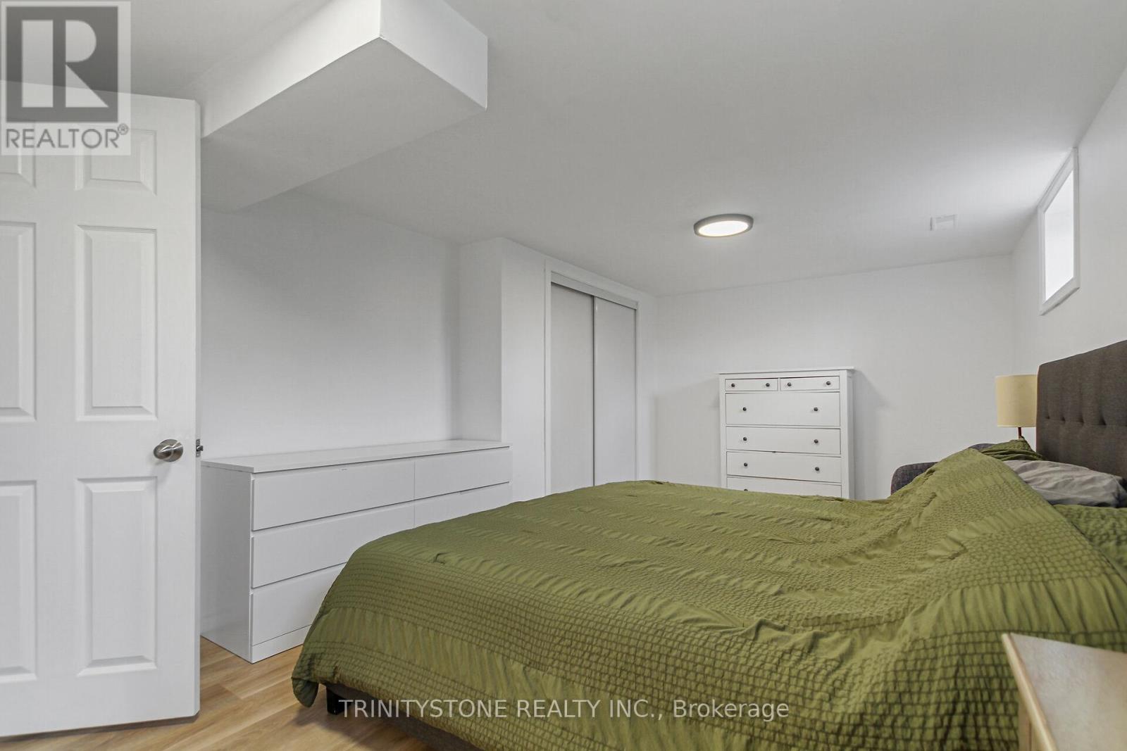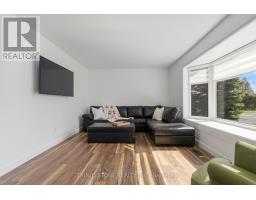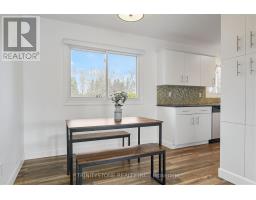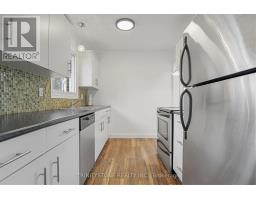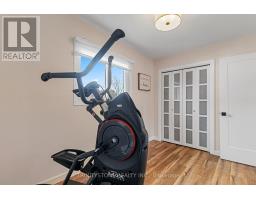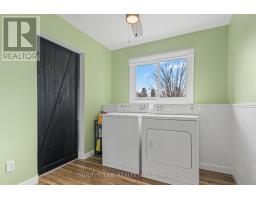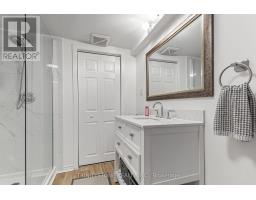348 Shipman Drive Mississippi Mills, Ontario K0A 1A0
$589,000
Nestled on a spacious lot in the sought-after Gemmill Park area, this charming brick bungalow offers both comfort and convenience in an unbeatable location. Just a short walk from schools, parks, an arena, churches, and more, this bright and welcoming home is ideal for families or anyone looking for a peaceful yet connected lifestyle. The main level features an inviting dining space with ample storage, and a cozy living room with a large bay window overlooking the quiet street. A side entrance conveniently located near the basement stairs presents the potential to create a private suite with minimal modifications. Upstairs you'll find two comfortable bedrooms, while the fully finished basement adds two more bedrooms and a modern full bathroom, newly completed in 2020. The laundry area has been thoughtfully relocated upstairs and enhanced with a stylish barn door, doubling as a practical mudroom. Additional updates include fresh paint throughout, newer flooring, a new driveway, and numerous other improvements. The generous backyard provides plenty of outdoor space for relaxing, entertaining, or gardening. With a durable, low-maintenance metal roof the update list goes on, A full list of updates is available for review, showcasing the care and attention invested in this move-in-ready home. (id:43934)
Open House
This property has open houses!
2:00 pm
Ends at:4:00 pm
Property Details
| MLS® Number | X12100401 |
| Property Type | Single Family |
| Neigbourhood | Almonte |
| Community Name | 911 - Almonte |
| Equipment Type | Water Heater - Gas |
| Features | Irregular Lot Size, Flat Site |
| Parking Space Total | 4 |
| Rental Equipment Type | Water Heater - Gas |
| Structure | Deck, Shed |
Building
| Bathroom Total | 2 |
| Bedrooms Above Ground | 2 |
| Bedrooms Below Ground | 2 |
| Bedrooms Total | 4 |
| Age | 16 To 30 Years |
| Appliances | Water Softener, Dishwasher, Dryer, Hood Fan, Stove, Washer, Refrigerator |
| Architectural Style | Bungalow |
| Basement Development | Finished |
| Basement Type | Full (finished) |
| Construction Style Attachment | Detached |
| Cooling Type | Central Air Conditioning |
| Exterior Finish | Brick |
| Foundation Type | Block |
| Heating Fuel | Natural Gas |
| Heating Type | Forced Air |
| Stories Total | 1 |
| Size Interior | 700 - 1,100 Ft2 |
| Type | House |
| Utility Water | Municipal Water |
Parking
| No Garage |
Land
| Acreage | No |
| Sewer | Sanitary Sewer |
| Size Depth | 126 Ft ,7 In |
| Size Frontage | 66 Ft ,9 In |
| Size Irregular | 66.8 X 126.6 Ft |
| Size Total Text | 66.8 X 126.6 Ft |
Rooms
| Level | Type | Length | Width | Dimensions |
|---|---|---|---|---|
| Lower Level | Bedroom 4 | 3.29 m | 3.23 m | 3.29 m x 3.23 m |
| Lower Level | Bathroom | 2.77 m | 2.16 m | 2.77 m x 2.16 m |
| Lower Level | Family Room | 5.03 m | 3.44 m | 5.03 m x 3.44 m |
| Lower Level | Bedroom 3 | 5.52 m | 3.29 m | 5.52 m x 3.29 m |
| Main Level | Foyer | 3.59 m | 1.22 m | 3.59 m x 1.22 m |
| Main Level | Living Room | 4.6 m | 3.47 m | 4.6 m x 3.47 m |
| Main Level | Dining Room | 2.53 m | 2.47 m | 2.53 m x 2.47 m |
| Main Level | Kitchen | 3.41 m | 2.4 m | 3.41 m x 2.4 m |
| Main Level | Bedroom | 3.17 m | 3.44 m | 3.17 m x 3.44 m |
| Main Level | Bedroom | 2.47 m | 4 m | 2.47 m x 4 m |
| Main Level | Bathroom | 2.77 m | 2.16 m | 2.77 m x 2.16 m |
| Main Level | Laundry Room | 2.16 m | 2.47 m | 2.16 m x 2.47 m |
https://www.realtor.ca/real-estate/28207034/348-shipman-drive-mississippi-mills-911-almonte
Contact Us
Contact us for more information








