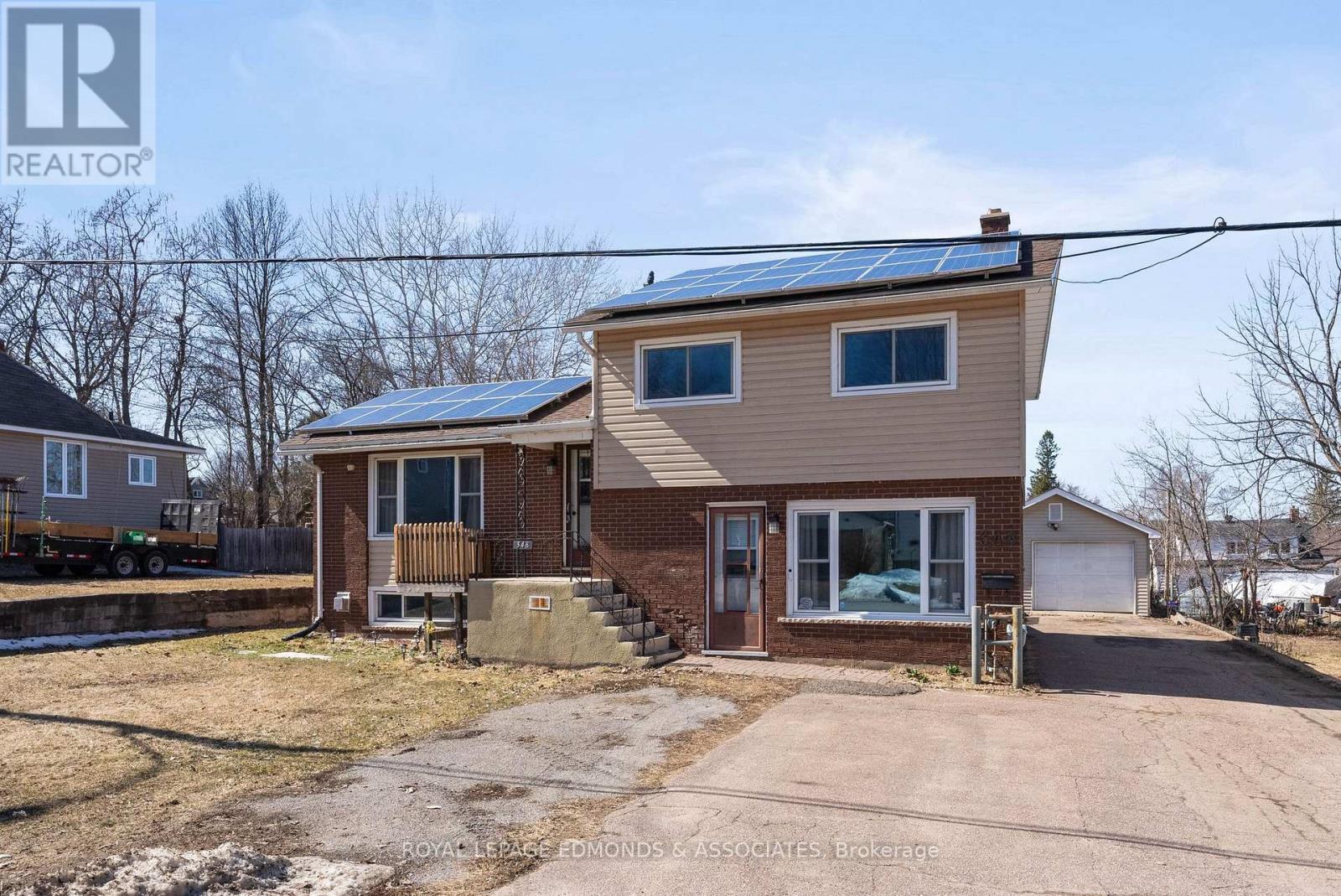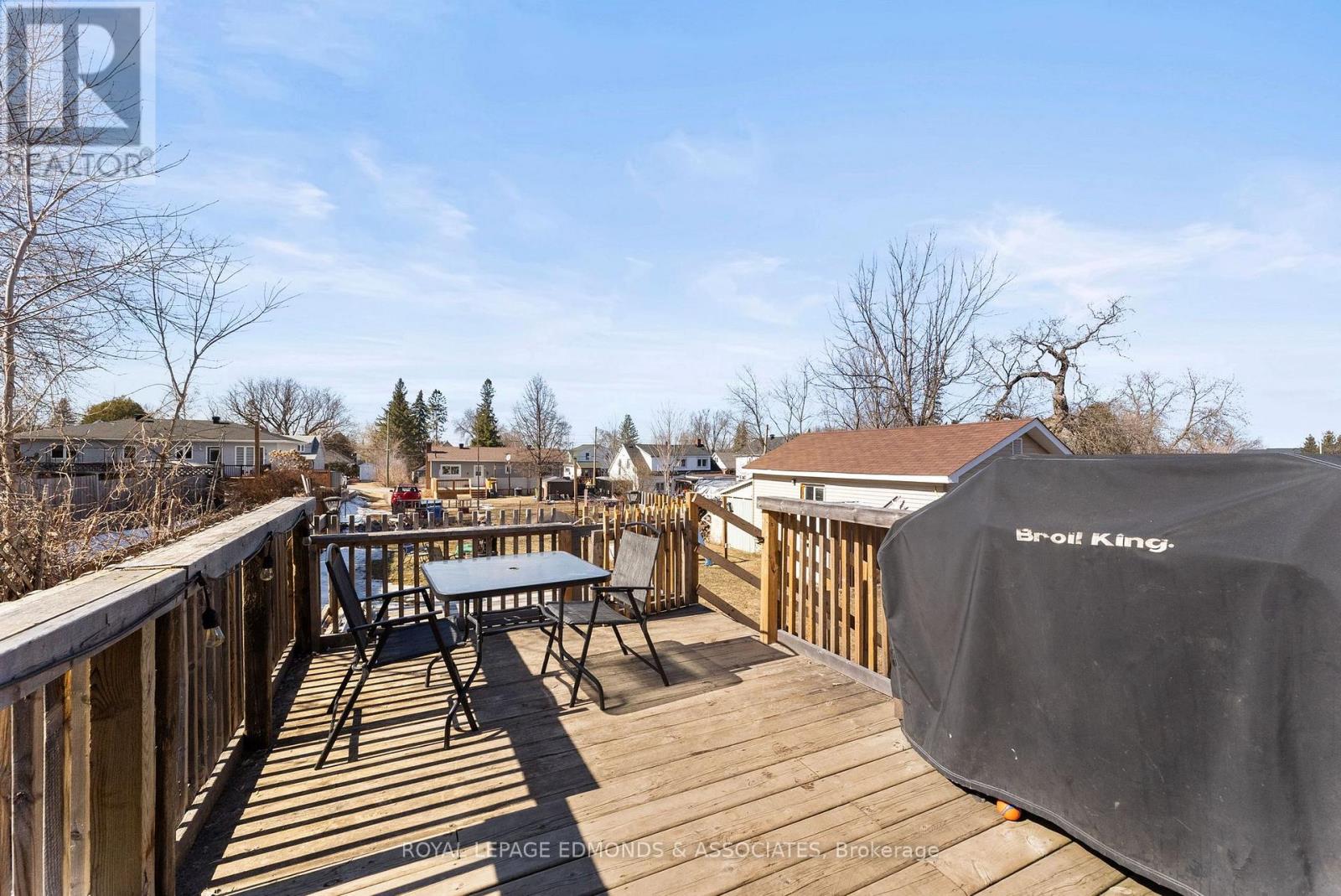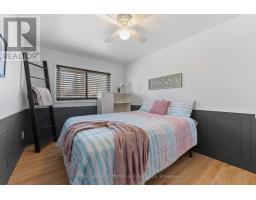4 Bedroom
2 Bathroom
1,500 - 2,000 ft2
Fireplace
Central Air Conditioning
Forced Air
$424,900
Welcome to this charming home in the heart of Pembroke, nestled in a family-friendly neighbourhood close to excellent schools, parks, and shopping. The main level features a bright, open-concept kitchen, dining, and living area that's perfect for a growing family. The kitchen includes a central island ideal for quick meals or casual conversations. Offering in-law suite potential, a kitchenette, a bedroom, and a convenient 2-piece bath are included on the main. Upstairs, you'll find three additional bedrooms and a 4-piece family bath. The basement also offers laundry, storage, and a den, partially finished and ready for your personal touch. Perfect for those who are environmentally conscious and looking to earn extra income, this home includes energy-efficient solar panels with an estimated annual revenue of up to $5,000, depending on weather conditions. Enjoy the outdoors in your fully fenced backyard featuring a large deck - a great space for entertaining or soaking up the sunshine. The detached 1-car garage provides additional storage and is ideal for hobbies or seasonal gear. This home offers comfort, flexibility, and income potential - a perfect fit for modern family living. 24 hours irrevocable on all offers. (id:43934)
Property Details
|
MLS® Number
|
X12064419 |
|
Property Type
|
Single Family |
|
Community Name
|
530 - Pembroke |
|
Parking Space Total
|
5 |
|
Structure
|
Deck |
Building
|
Bathroom Total
|
2 |
|
Bedrooms Above Ground
|
4 |
|
Bedrooms Total
|
4 |
|
Amenities
|
Fireplace(s) |
|
Appliances
|
Dishwasher, Dryer, Stove, Washer, Refrigerator |
|
Basement Development
|
Partially Finished |
|
Basement Type
|
Full (partially Finished) |
|
Construction Style Attachment
|
Detached |
|
Construction Style Split Level
|
Sidesplit |
|
Cooling Type
|
Central Air Conditioning |
|
Exterior Finish
|
Brick, Vinyl Siding |
|
Fireplace Present
|
Yes |
|
Foundation Type
|
Block |
|
Half Bath Total
|
1 |
|
Heating Fuel
|
Natural Gas |
|
Heating Type
|
Forced Air |
|
Size Interior
|
1,500 - 2,000 Ft2 |
|
Type
|
House |
|
Utility Water
|
Municipal Water |
Parking
Land
|
Acreage
|
No |
|
Sewer
|
Sanitary Sewer |
|
Size Depth
|
129 Ft ,8 In |
|
Size Frontage
|
66 Ft |
|
Size Irregular
|
66 X 129.7 Ft |
|
Size Total Text
|
66 X 129.7 Ft |
Rooms
| Level |
Type |
Length |
Width |
Dimensions |
|
Second Level |
Bathroom |
1.741 m |
2.695 m |
1.741 m x 2.695 m |
|
Second Level |
Bedroom |
3.828 m |
2.678 m |
3.828 m x 2.678 m |
|
Second Level |
Bedroom |
3.042 m |
3.166 m |
3.042 m x 3.166 m |
|
Second Level |
Bedroom |
3.831 m |
3.073 m |
3.831 m x 3.073 m |
|
Lower Level |
Other |
4.675 m |
1.29 m |
4.675 m x 1.29 m |
|
Lower Level |
Den |
6.208 m |
2.98 m |
6.208 m x 2.98 m |
|
Lower Level |
Laundry Room |
2.628 m |
1.29 m |
2.628 m x 1.29 m |
|
Main Level |
Other |
3.796 m |
5.73 m |
3.796 m x 5.73 m |
|
Main Level |
Bedroom |
3.061 m |
2.89 m |
3.061 m x 2.89 m |
|
Main Level |
Living Room |
3.641 m |
6.432 m |
3.641 m x 6.432 m |
|
Main Level |
Kitchen |
3.607 m |
3.202 m |
3.607 m x 3.202 m |
|
Main Level |
Dining Room |
3.047 m |
2.808 m |
3.047 m x 2.808 m |
Utilities
|
Cable
|
Available |
|
Sewer
|
Installed |
https://www.realtor.ca/real-estate/28126145/348-first-avenue-n-pembroke-530-pembroke

































































