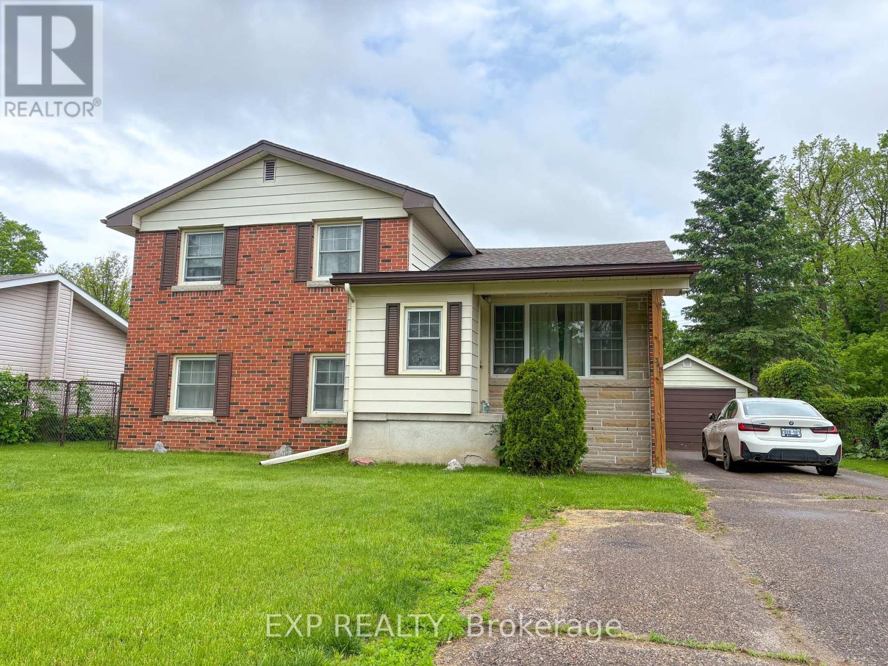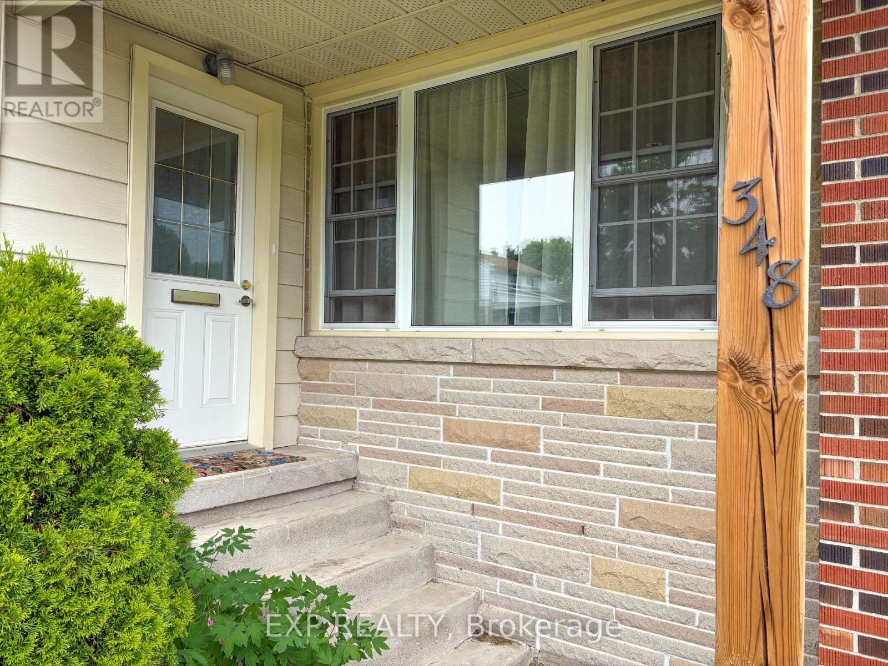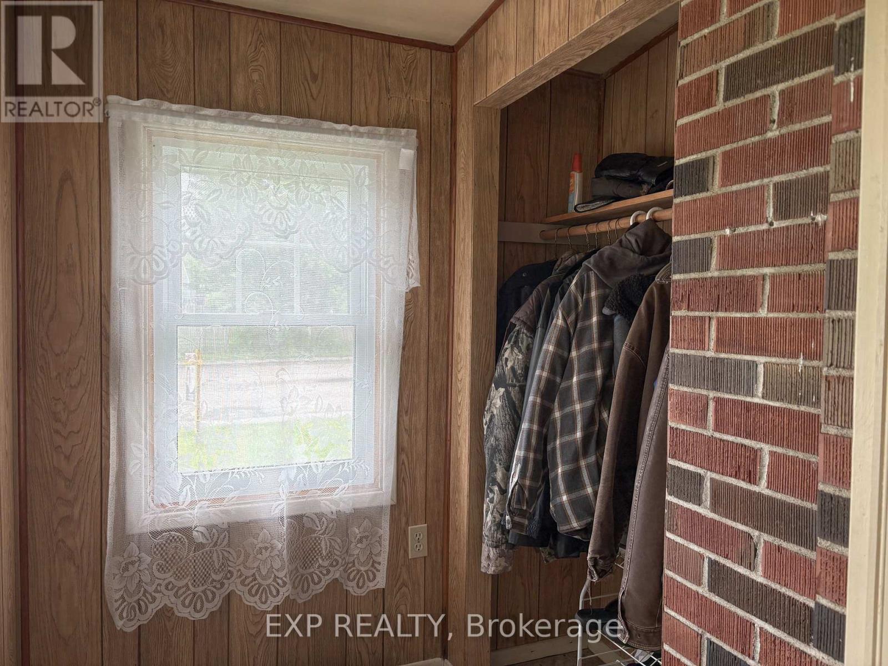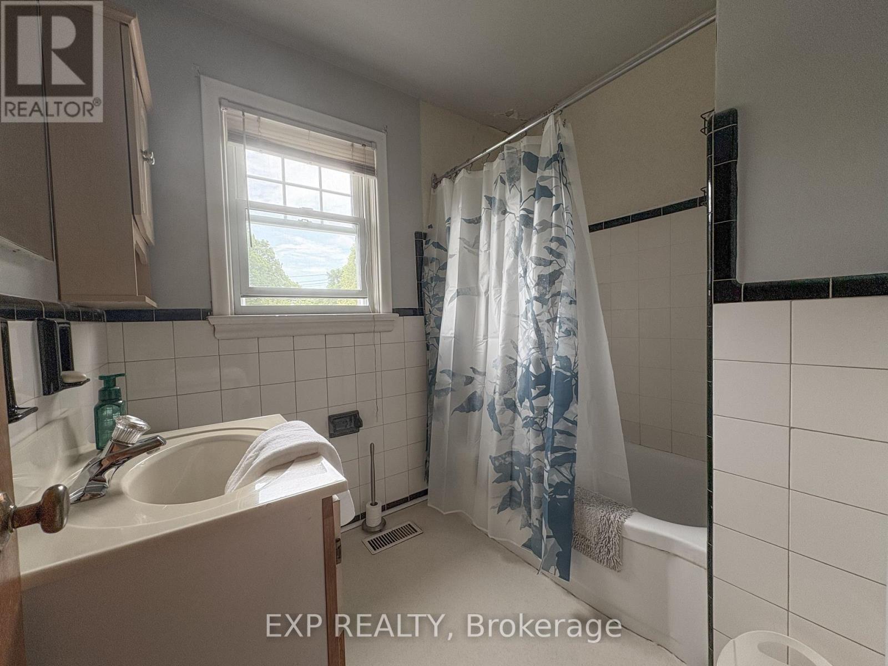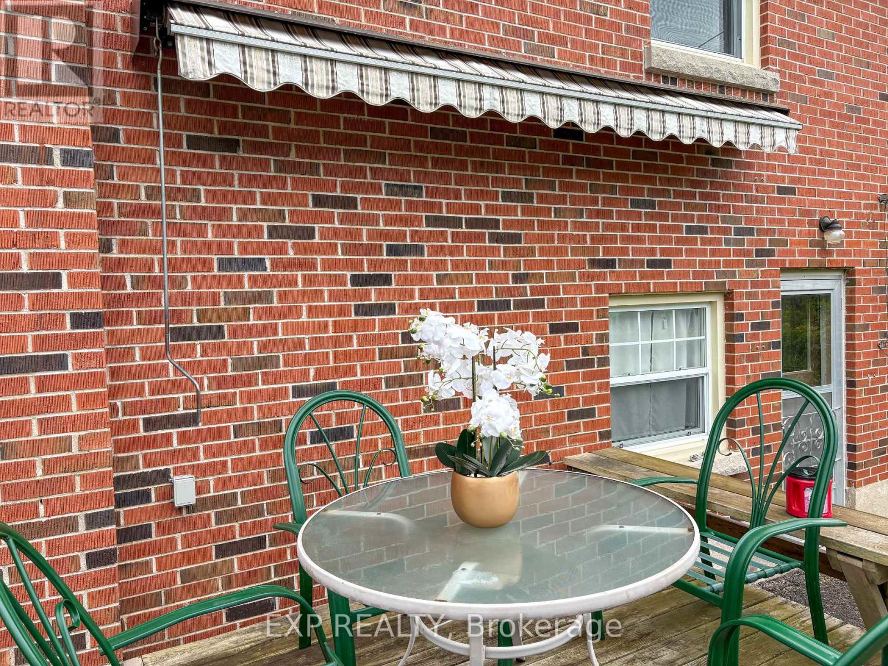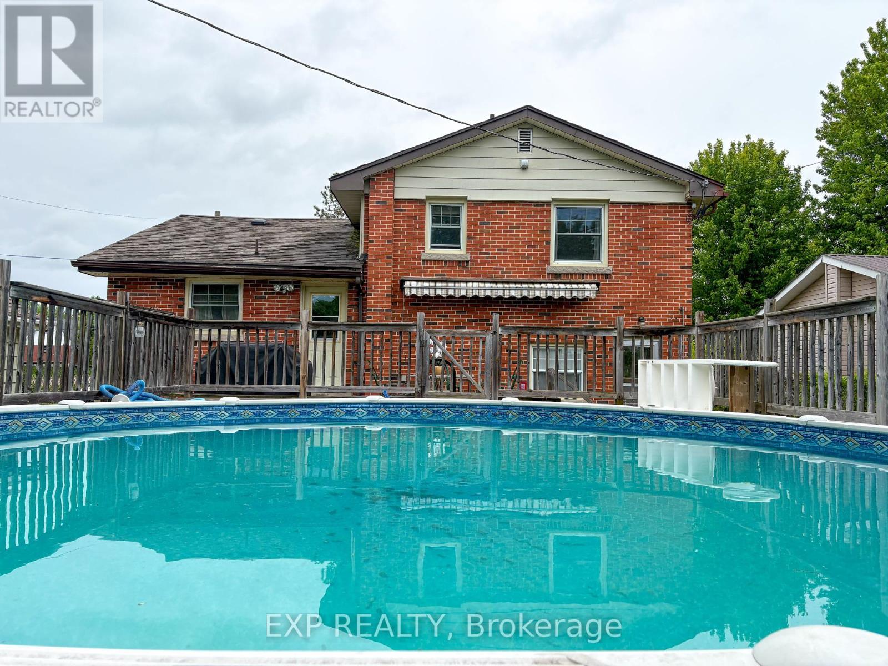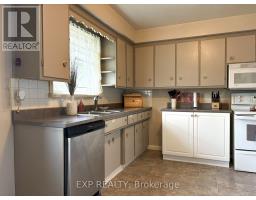3 Bedroom
1 Bathroom
1,500 - 2,000 ft2
Above Ground Pool
Central Air Conditioning
Forced Air
$390,000
Welcome to this charming 3-bedroom side-split brick home, offering great curb appeal and a wonderful opportunity for those looking to add their personal touch. Located just a short distance from the downtown core, this residence features a cozy 4-piece bath on the upper level and a spacious living area perfect for family gatherings. The property includes a single detached garage and an inviting above-ground pool, ideal for summer relaxation and entertaining. Conveniently located near the Algonquin Trail, this home is perfect for ATV and snowmobile enthusiasts. While the home requires some TLC and a refresh to reach its full potential, it presents an excellent canvas for buyers looking to make it their own. Don't miss your chance to own this lovely home in a prime location! (id:43934)
Property Details
|
MLS® Number
|
X12187460 |
|
Property Type
|
Single Family |
|
Community Name
|
540 - Renfrew |
|
Parking Space Total
|
3 |
|
Pool Type
|
Above Ground Pool |
Building
|
Bathroom Total
|
1 |
|
Bedrooms Above Ground
|
3 |
|
Bedrooms Total
|
3 |
|
Appliances
|
Garage Door Opener Remote(s), All |
|
Construction Style Attachment
|
Detached |
|
Construction Style Split Level
|
Sidesplit |
|
Cooling Type
|
Central Air Conditioning |
|
Exterior Finish
|
Brick |
|
Foundation Type
|
Concrete |
|
Heating Fuel
|
Natural Gas |
|
Heating Type
|
Forced Air |
|
Size Interior
|
1,500 - 2,000 Ft2 |
|
Type
|
House |
|
Utility Water
|
Municipal Water |
Parking
Land
|
Acreage
|
No |
|
Sewer
|
Sanitary Sewer |
|
Size Depth
|
127 Ft |
|
Size Frontage
|
60 Ft |
|
Size Irregular
|
60 X 127 Ft |
|
Size Total Text
|
60 X 127 Ft |
Rooms
| Level |
Type |
Length |
Width |
Dimensions |
|
Second Level |
Primary Bedroom |
2.9 m |
4.42 m |
2.9 m x 4.42 m |
|
Second Level |
Bedroom 2 |
3.05 m |
2.62 m |
3.05 m x 2.62 m |
|
Second Level |
Bedroom 3 |
2.97 m |
2.77 m |
2.97 m x 2.77 m |
|
Second Level |
Bathroom |
2.01 m |
2.13 m |
2.01 m x 2.13 m |
|
Lower Level |
Family Room |
4.14 m |
5.79 m |
4.14 m x 5.79 m |
|
Lower Level |
Utility Room |
3.81 m |
4.45 m |
3.81 m x 4.45 m |
|
Main Level |
Dining Room |
4.4 m |
2.44 m |
4.4 m x 2.44 m |
|
Main Level |
Living Room |
4.4 m |
2.44 m |
4.4 m x 2.44 m |
|
Main Level |
Kitchen |
2.9 m |
4.4 m |
2.9 m x 4.4 m |
https://www.realtor.ca/real-estate/28397867/348-charles-avenue-renfrew-540-renfrew

