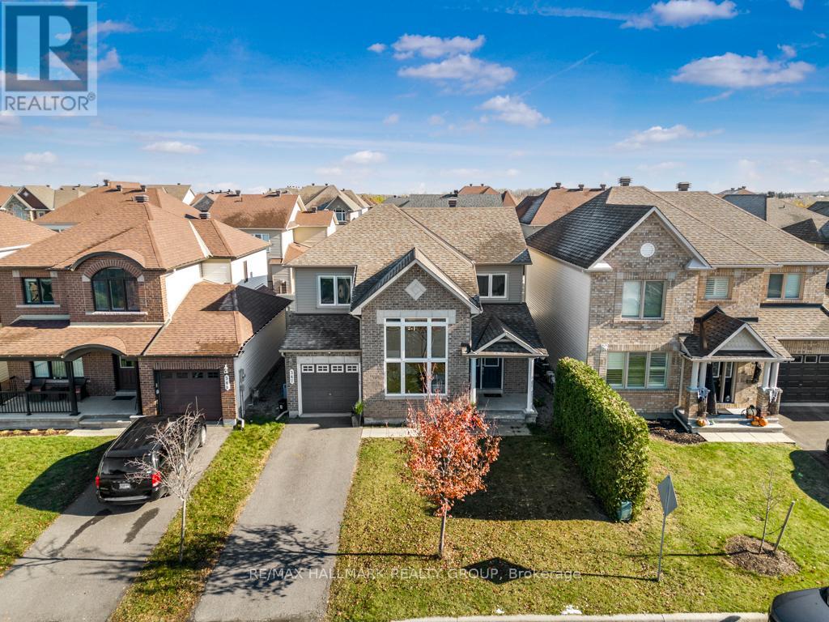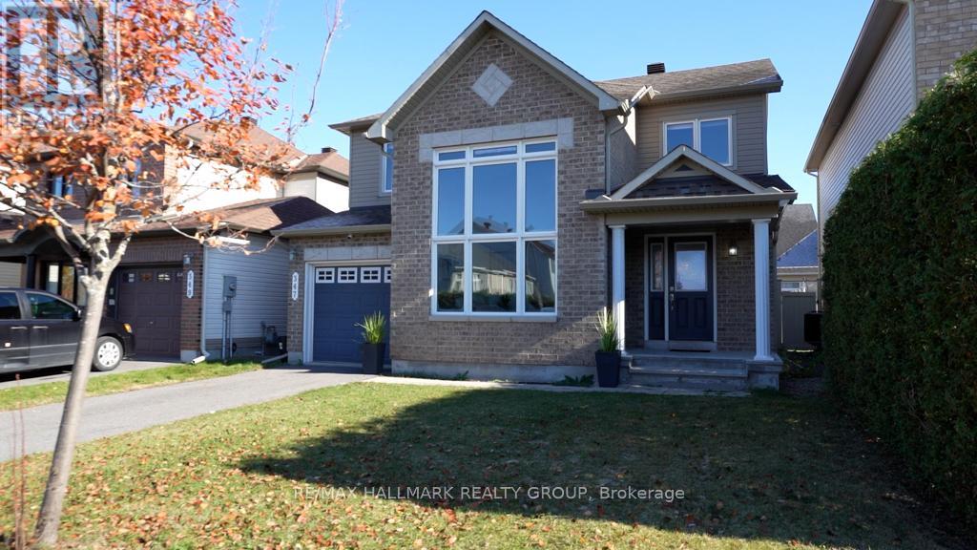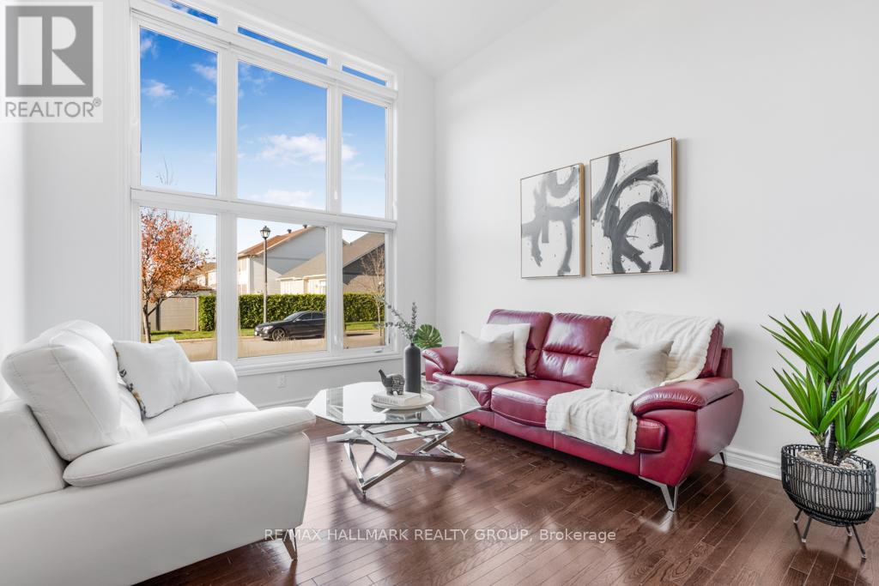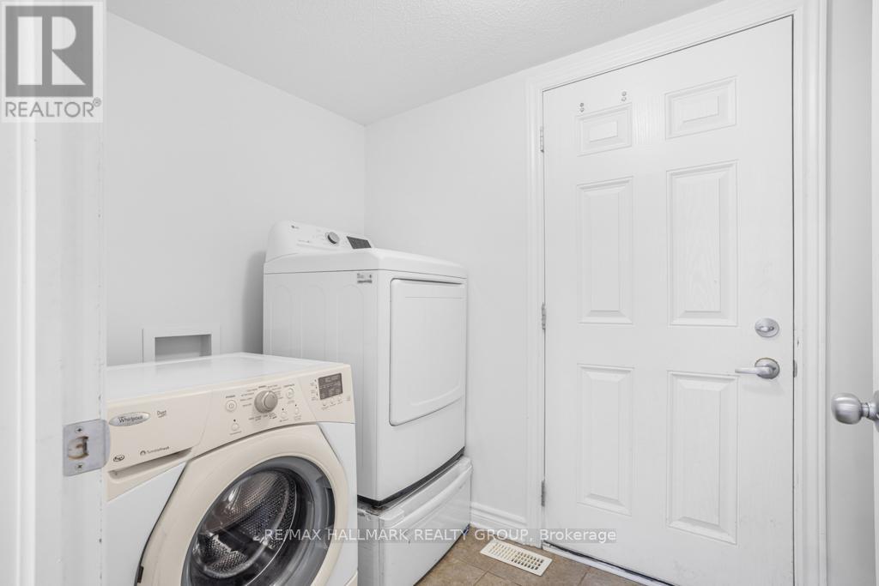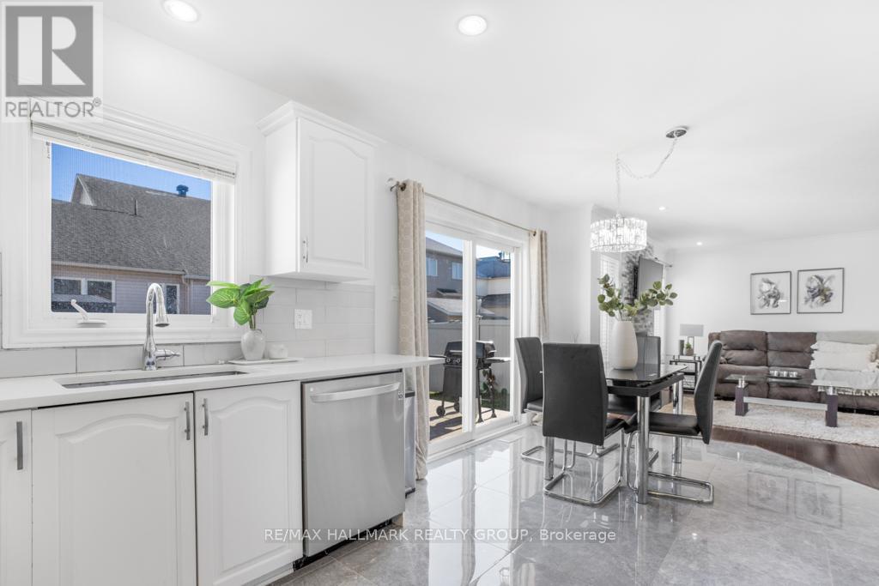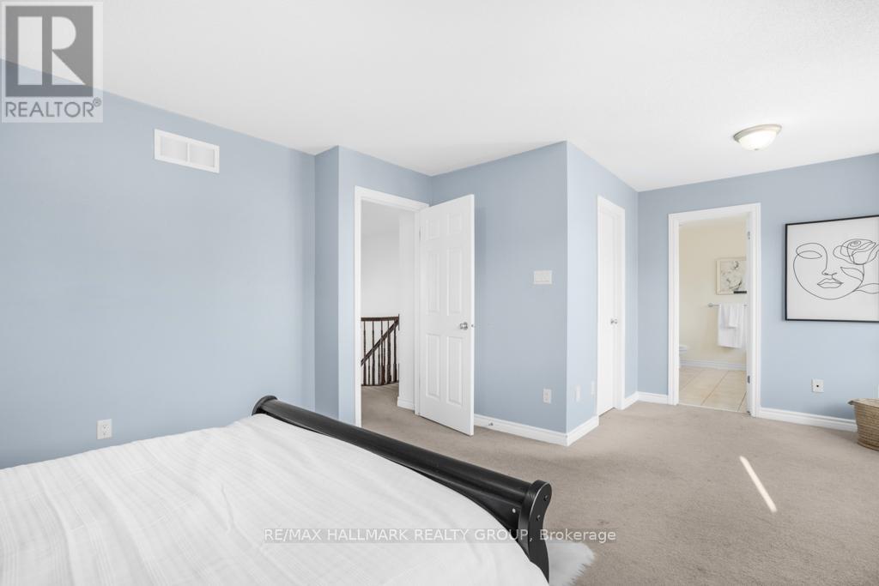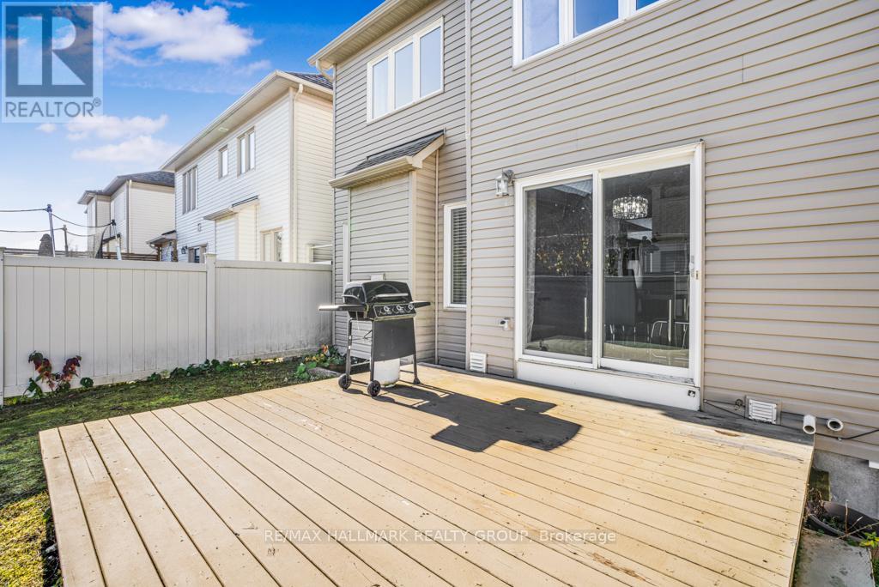3 Bedroom
3 Bathroom
2,000 - 2,500 ft2
Fireplace
Central Air Conditioning
Forced Air
$749,900
This beautifully maintained detached home is tucked away on a quiet street, just steps from parks and green spaceperfect for families seeking comfort and convenience. This spacious 3-bedroom home is sure to impress from the moment you arrive.The main level features a modern and functional layout, with soaring vaulted ceilings and oversized windows that flood the living room with natural light. The open-concept eat-in kitchen overlooks the landscaped backyard and deck, seamlessly connecting to the cozy family room complete with a gas fireplace and large windows. Rich hardwood flooring and stylish, contemporary finishes throughout the main floor lend a high-end feel.Upstairs, youll find three generously sized bedrooms, including a primary suite that boasts a walk-in closet, dedicated study area, and a private 4-piece ensuite.The fully finished lower level adds incredible versatility, offering a large additional living space, a fourth bedroom, and a rough-in for a bathroomideal for guests, a home office, or future expansion.Located close to top-rated schools, parks, public transportation, and shopping, this home offers unbeatable convenience in a safe, family-friendly neighborhood. A fantastic opportunity for families looking to settle into a move-in-ready home with space to grow. new dishwasher 2024 ,new washing machine 2025 ** This is a linked property.** (id:43934)
Property Details
|
MLS® Number
|
X12215644 |
|
Property Type
|
Single Family |
|
Community Name
|
1118 - Avalon East |
|
Amenities Near By
|
Public Transit, Park |
|
Parking Space Total
|
3 |
Building
|
Bathroom Total
|
3 |
|
Bedrooms Above Ground
|
3 |
|
Bedrooms Total
|
3 |
|
Amenities
|
Fireplace(s) |
|
Appliances
|
Garage Door Opener Remote(s), Blinds, Dishwasher, Dryer, Hood Fan, Stove, Washer, Refrigerator |
|
Basement Development
|
Finished |
|
Basement Type
|
Full (finished) |
|
Construction Style Attachment
|
Detached |
|
Cooling Type
|
Central Air Conditioning |
|
Exterior Finish
|
Brick, Vinyl Siding |
|
Fireplace Present
|
Yes |
|
Fireplace Total
|
1 |
|
Foundation Type
|
Concrete |
|
Half Bath Total
|
1 |
|
Heating Fuel
|
Natural Gas |
|
Heating Type
|
Forced Air |
|
Stories Total
|
2 |
|
Size Interior
|
2,000 - 2,500 Ft2 |
|
Type
|
House |
|
Utility Water
|
Municipal Water |
Parking
|
Attached Garage
|
|
|
Garage
|
|
|
Inside Entry
|
|
Land
|
Acreage
|
No |
|
Fence Type
|
Fenced Yard |
|
Land Amenities
|
Public Transit, Park |
|
Sewer
|
Sanitary Sewer |
|
Size Depth
|
86 Ft ,10 In |
|
Size Frontage
|
38 Ft ,1 In |
|
Size Irregular
|
38.1 X 86.9 Ft |
|
Size Total Text
|
38.1 X 86.9 Ft |
|
Zoning Description
|
Residential |
Rooms
| Level |
Type |
Length |
Width |
Dimensions |
|
Second Level |
Bathroom |
2.99 m |
2.89 m |
2.99 m x 2.89 m |
|
Second Level |
Other |
2.43 m |
2.33 m |
2.43 m x 2.33 m |
|
Second Level |
Primary Bedroom |
6.27 m |
4.06 m |
6.27 m x 4.06 m |
|
Second Level |
Bedroom |
2.94 m |
3.5 m |
2.94 m x 3.5 m |
|
Second Level |
Bedroom |
3.12 m |
3.65 m |
3.12 m x 3.65 m |
|
Second Level |
Bathroom |
2.99 m |
2.26 m |
2.99 m x 2.26 m |
|
Lower Level |
Bedroom |
4.47 m |
2.89 m |
4.47 m x 2.89 m |
|
Lower Level |
Recreational, Games Room |
4.97 m |
8.5 m |
4.97 m x 8.5 m |
|
Main Level |
Bathroom |
1.47 m |
1.6 m |
1.47 m x 1.6 m |
|
Main Level |
Living Room |
3.5 m |
4.03 m |
3.5 m x 4.03 m |
|
Main Level |
Dining Room |
3.27 m |
3.04 m |
3.27 m x 3.04 m |
|
Main Level |
Kitchen |
3.3 m |
2.69 m |
3.3 m x 2.69 m |
|
Main Level |
Dining Room |
3.32 m |
2.94 m |
3.32 m x 2.94 m |
|
Main Level |
Family Room |
4.16 m |
3.81 m |
4.16 m x 3.81 m |
https://www.realtor.ca/real-estate/28457626/347-mirabeau-terrace-ottawa-1118-avalon-east

