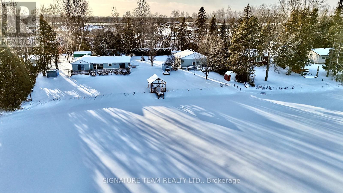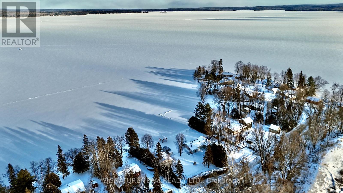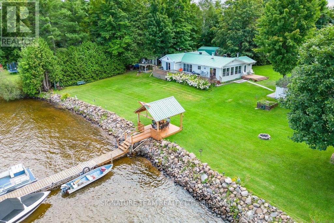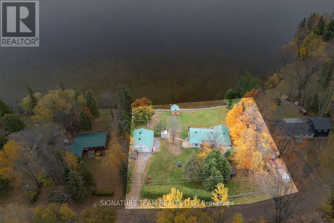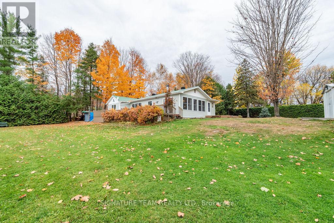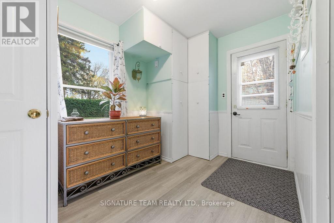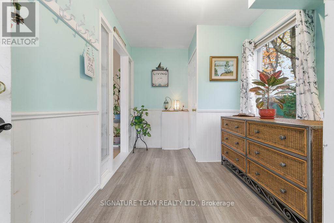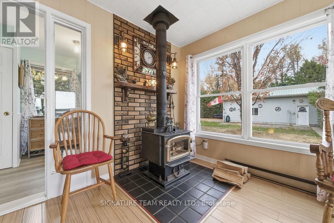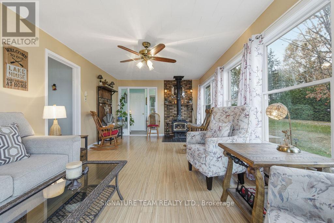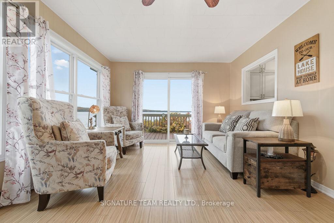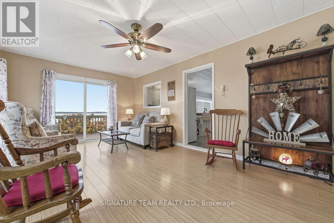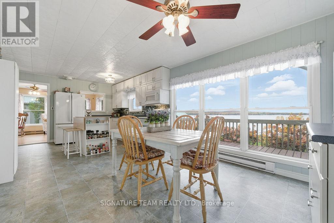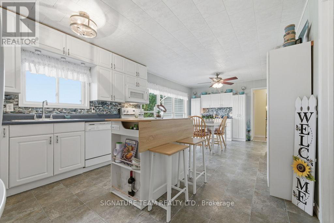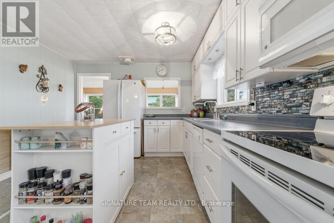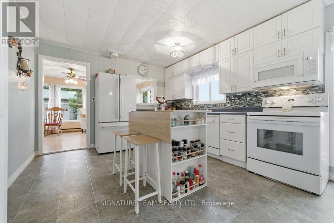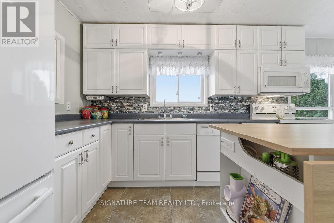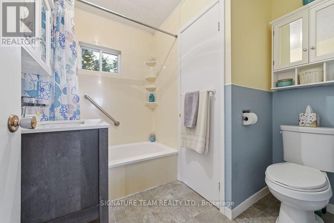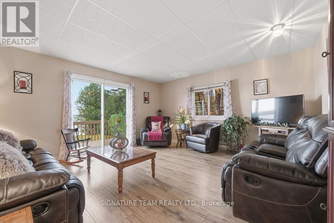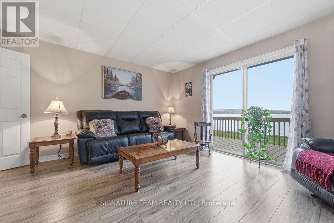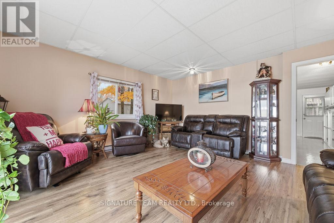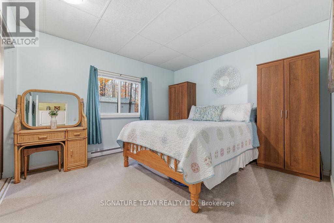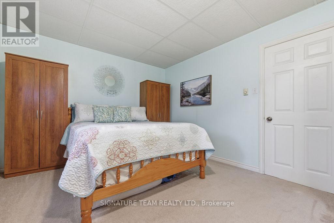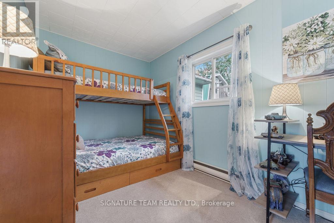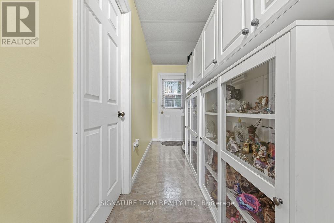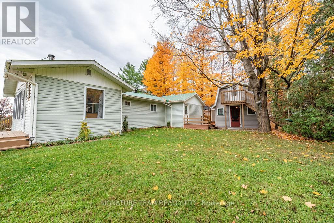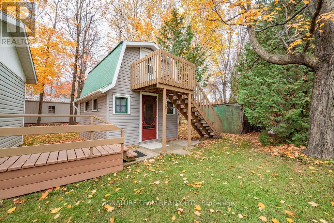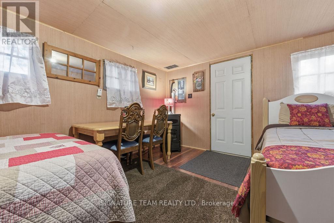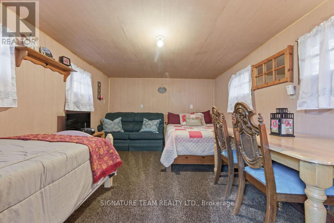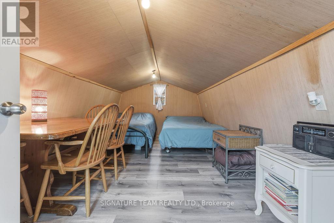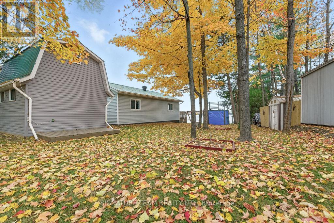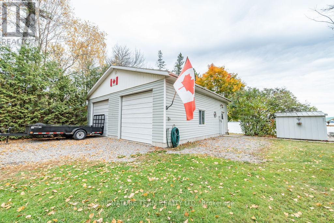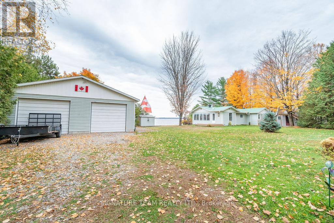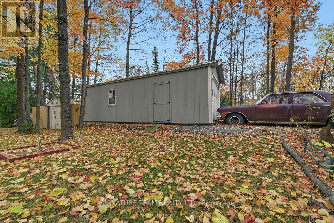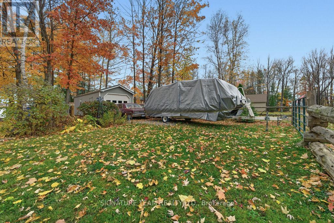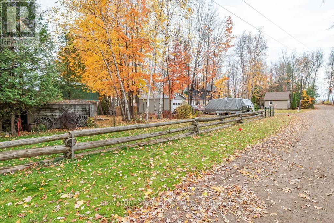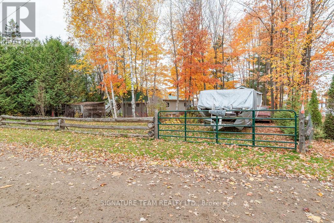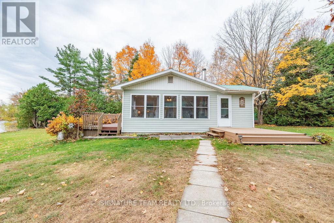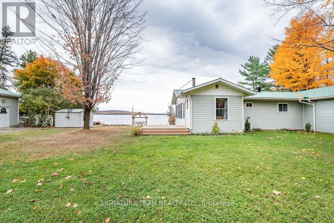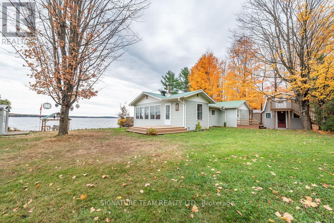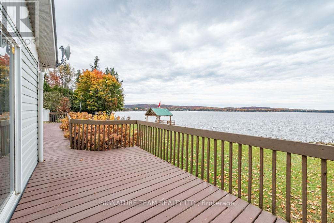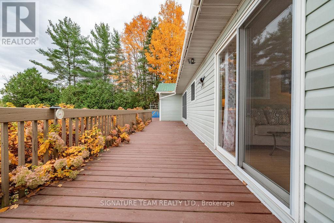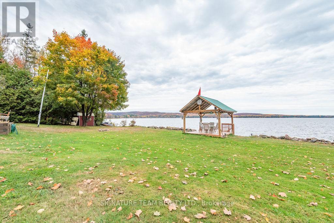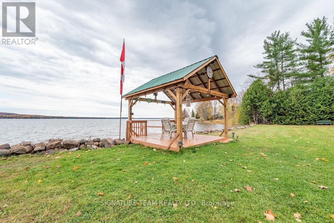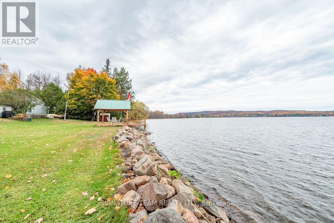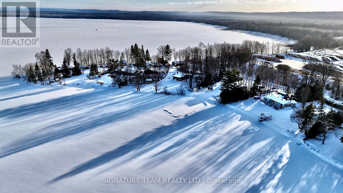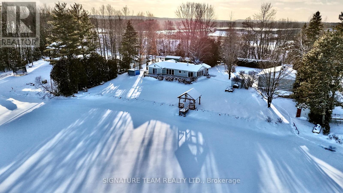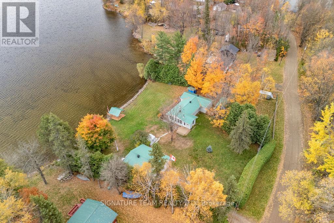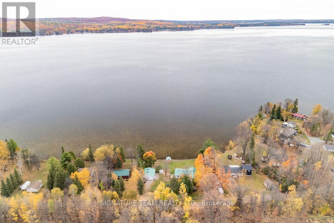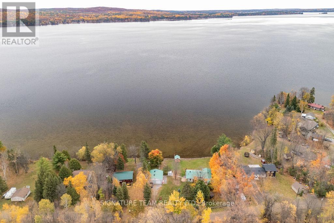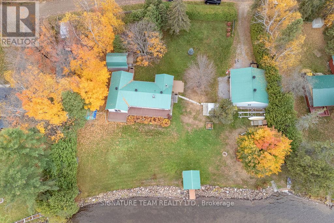347 Black Point Road North Algona Wilberforce, Ontario K0J 1X0
$699,000
Spectacular year around home on Golden Lake with incredible eastern views over the lake with a beautiful backdrop of the hills in the distance. The property is a gentle slope to the waterfront with a large double wide 199 foot lot. A sandy, hard lake bottom with no weeds in front. Dock system included along with a lakeside deck/gazebo. Space to launch a boat from the property as well. This 3 bedroom home features a bright living room with an abundance of natural light, a view of the lake and a cozy wood fireplace. The open concept kitchen/dining area is another great room overlooking the lake. Features a functional island, an abundance of cupboards and updated appliances. The primary bedroom is currently being used as a living room and could easily be converted back to a fantastic bedroom with a large closet and private entrance onto the expansive deck overlooking the lake. 2 more bedrooms and a full bathroom are all on the main level. Home is serviced by a drilled well and septic system. You have a massive 900 square foot garage with plenty of room for the toys and vehicles. An additional 2 storey bunkie with hydro provides additional space for guests to stay. Another garage is located at the second entrance with more vehicle storage space. 2 more sheds wrap up the abundance of storage space offered here. All the buildings have a metal roof. The yard also has a children play area and horse shoe pits. All of this located on a municipal maintained road. Come live the good life on Golden Lake! (id:43934)
Property Details
| MLS® Number | X12477989 |
| Property Type | Single Family |
| Community Name | 561 - North Algona/Wilberforce Twp |
| Community Features | Fishing |
| Easement | Unknown |
| Features | Irregular Lot Size, Open Space |
| Parking Space Total | 6 |
| Structure | Shed, Dock |
| View Type | Direct Water View |
| Water Front Type | Waterfront |
Building
| Bathroom Total | 1 |
| Bedrooms Above Ground | 3 |
| Bedrooms Total | 3 |
| Architectural Style | Bungalow |
| Basement Type | Crawl Space |
| Construction Style Attachment | Detached |
| Cooling Type | None |
| Exterior Finish | Vinyl Siding |
| Fireplace Present | Yes |
| Fireplace Total | 1 |
| Fireplace Type | Free Standing Metal,woodstove |
| Foundation Type | Block |
| Heating Fuel | Electric |
| Heating Type | Baseboard Heaters |
| Stories Total | 1 |
| Size Interior | 700 - 1,100 Ft2 |
| Type | House |
| Utility Water | Drilled Well |
Parking
| Detached Garage | |
| Garage |
Land
| Access Type | Public Road, Private Docking |
| Acreage | No |
| Sewer | Septic System |
| Size Depth | 183 Ft |
| Size Frontage | 199 Ft |
| Size Irregular | 199 X 183 Ft |
| Size Total Text | 199 X 183 Ft |
Rooms
| Level | Type | Length | Width | Dimensions |
|---|---|---|---|---|
| Main Level | Laundry Room | 3.468 m | 2.331 m | 3.468 m x 2.331 m |
| Main Level | Sitting Room | 5.897 m | 3.55 m | 5.897 m x 3.55 m |
| Main Level | Kitchen | 7.119 m | 3.562 m | 7.119 m x 3.562 m |
| Main Level | Bathroom | 2.383 m | 2.267 m | 2.383 m x 2.267 m |
| Main Level | Primary Bedroom | 4.668 m | 4.485 m | 4.668 m x 4.485 m |
| Main Level | Bedroom 2 | 3.661 m | 2.286 m | 3.661 m x 2.286 m |
| Main Level | Bedroom 3 | 3.566 m | 3.356 m | 3.566 m x 3.356 m |
Utilities
| Electricity | Installed |
Contact Us
Contact us for more information

