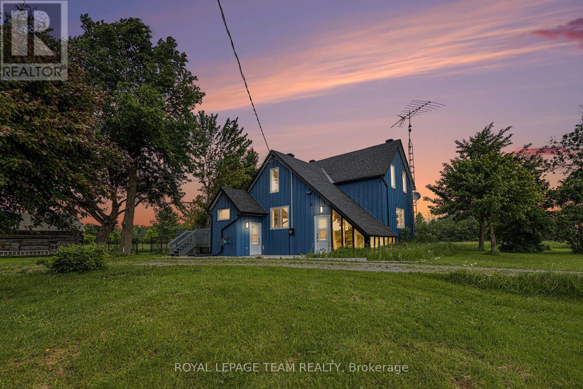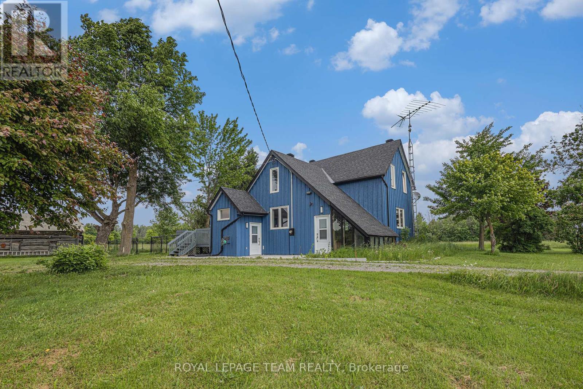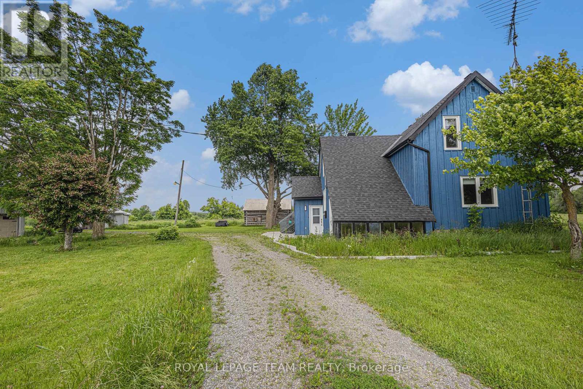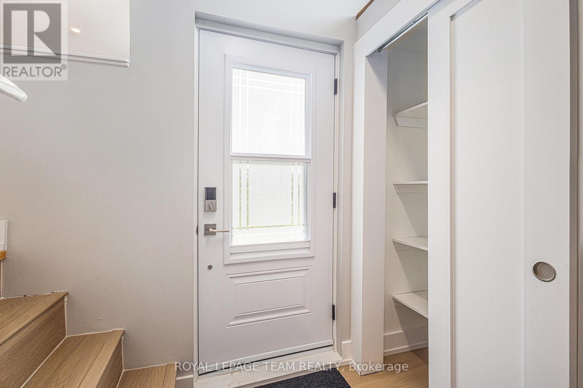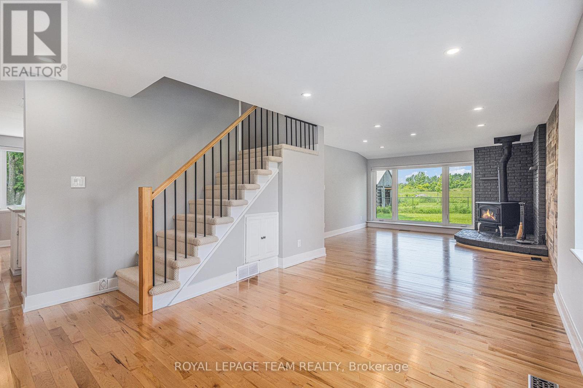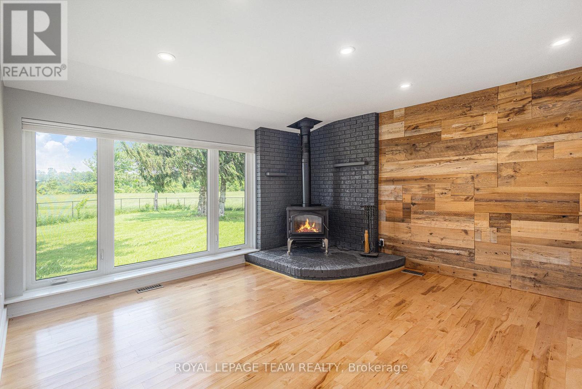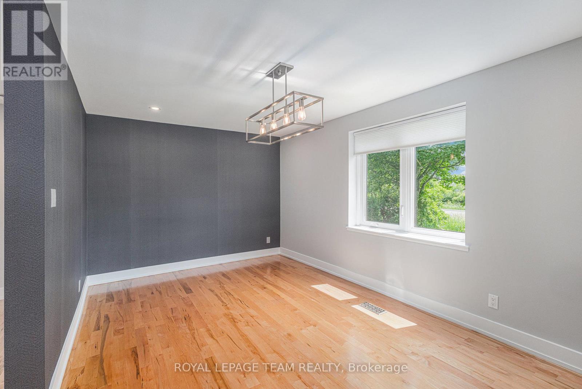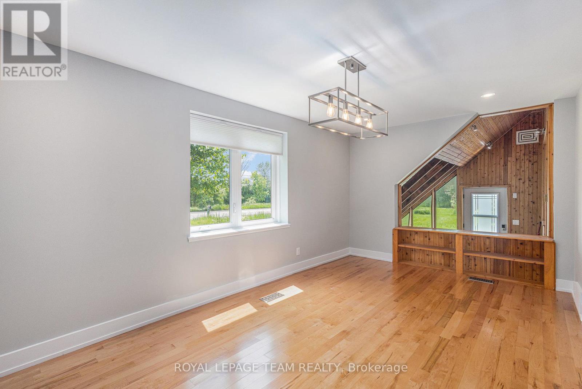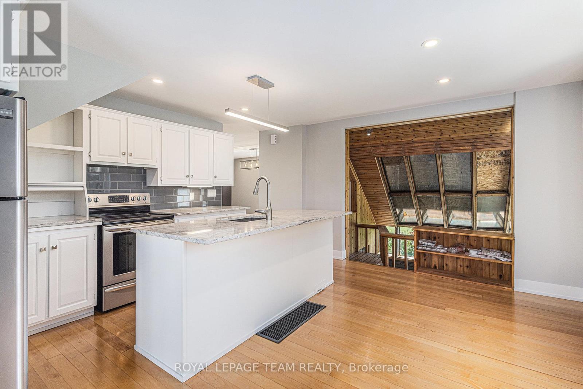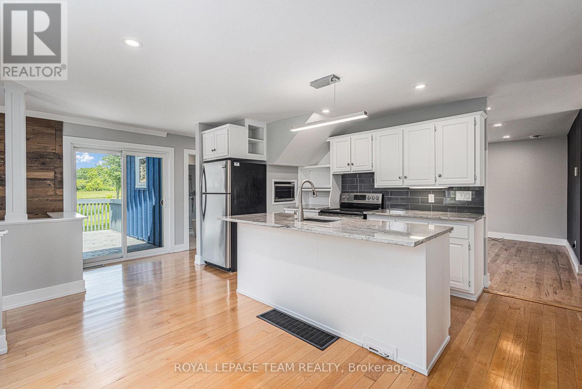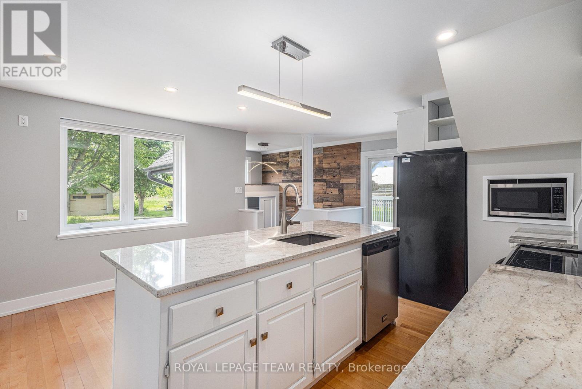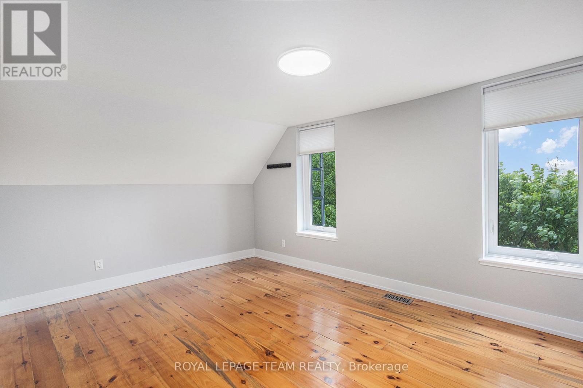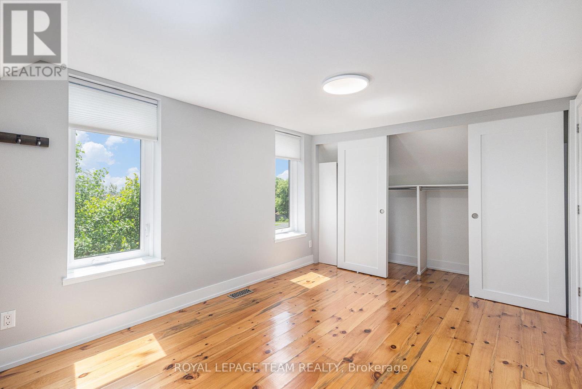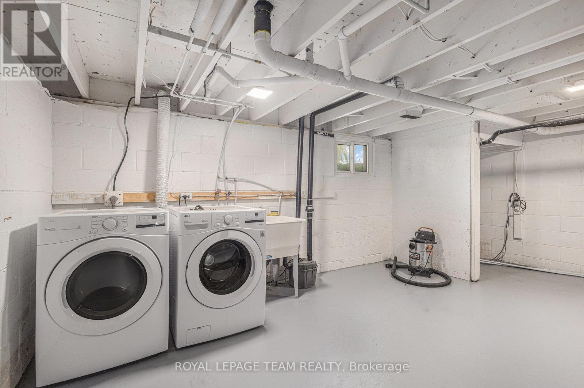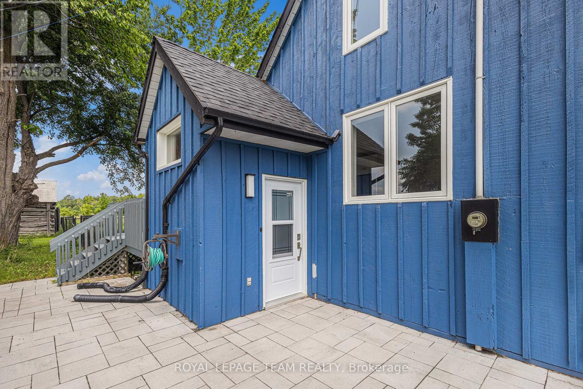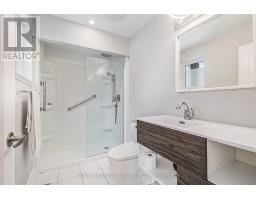3 Bedroom
2 Bathroom
1,100 - 1,500 ft2
Fireplace
Central Air Conditioning
Forced Air
Acreage
$679,000
Beautifully renovated 3 Bedroom 2 Bathroom home set on a serene 6 acre lot surrounded by picturesque farmland. This turn-key rural gem offers peace, privacy and all the modern comforts you're looking for. Completely updated with no detail overlooked-featuring a stylish kitchen with breakfast bar, stainless steel appliances, upgraded fixtures and modern lights throughout. The spacious Family room is highlighted by the cozy woodstove and barnboard accent wall. Enjoy the outdoors with a fenced in area ideal for pets or gardening, 2 versatile sheds and large barn to house machinery or serve hobby farm needs. New roof and windows add to the home's move in appeal. Perfect blend of Country charm and modern living, minutes from Kemptville's amenities. Property in the final stages of severance. Contact LA for more details. 24 hour irrevocable on all offers (id:43934)
Property Details
|
MLS® Number
|
X12215915 |
|
Property Type
|
Single Family |
|
Community Name
|
8008 - Rideau Twp S of Reg Rd 6 W of Mccordick Rd. |
|
Features
|
Carpet Free |
|
Parking Space Total
|
8 |
|
Structure
|
Shed, Barn |
Building
|
Bathroom Total
|
2 |
|
Bedrooms Above Ground
|
3 |
|
Bedrooms Total
|
3 |
|
Age
|
31 To 50 Years |
|
Appliances
|
Central Vacuum, Water Softener, Dishwasher, Dryer, Stove, Washer, Refrigerator |
|
Basement Development
|
Unfinished |
|
Basement Type
|
N/a (unfinished) |
|
Construction Style Attachment
|
Detached |
|
Cooling Type
|
Central Air Conditioning |
|
Exterior Finish
|
Wood |
|
Fireplace Present
|
Yes |
|
Fireplace Total
|
1 |
|
Foundation Type
|
Concrete |
|
Heating Fuel
|
Propane |
|
Heating Type
|
Forced Air |
|
Stories Total
|
2 |
|
Size Interior
|
1,100 - 1,500 Ft2 |
|
Type
|
House |
|
Utility Water
|
Drilled Well |
Parking
Land
|
Acreage
|
Yes |
|
Sewer
|
Septic System |
|
Size Depth
|
4272 Ft ,2 In |
|
Size Frontage
|
3046 Ft ,7 In |
|
Size Irregular
|
3046.6 X 4272.2 Ft |
|
Size Total Text
|
3046.6 X 4272.2 Ft|5 - 9.99 Acres |
|
Zoning Description
|
Farm With Residence |
Rooms
| Level |
Type |
Length |
Width |
Dimensions |
|
Second Level |
Bathroom |
2.74 m |
1.55 m |
2.74 m x 1.55 m |
|
Second Level |
Primary Bedroom |
4.27 m |
2.74 m |
4.27 m x 2.74 m |
|
Second Level |
Bedroom 2 |
3.35 m |
3.05 m |
3.35 m x 3.05 m |
|
Second Level |
Bedroom 3 |
2.74 m |
2.44 m |
2.74 m x 2.44 m |
|
Lower Level |
Laundry Room |
|
|
Measurements not available |
|
Main Level |
Kitchen |
4.27 m |
2.74 m |
4.27 m x 2.74 m |
|
Main Level |
Eating Area |
3.35 m |
2.14 m |
3.35 m x 2.14 m |
|
Main Level |
Dining Room |
4.87 m |
3.05 m |
4.87 m x 3.05 m |
|
Main Level |
Sitting Room |
3.96 m |
2.74 m |
3.96 m x 2.74 m |
|
Main Level |
Other |
3.35 m |
3.34 m |
3.35 m x 3.34 m |
|
Main Level |
Bathroom |
3.05 m |
1.53 m |
3.05 m x 1.53 m |
Utilities
|
Cable
|
Installed |
|
Electricity
|
Installed |
https://www.realtor.ca/real-estate/28458464/3455-donnelly-drive-ottawa-8008-rideau-twp-s-of-reg-rd-6-w-of-mccordick-rd

