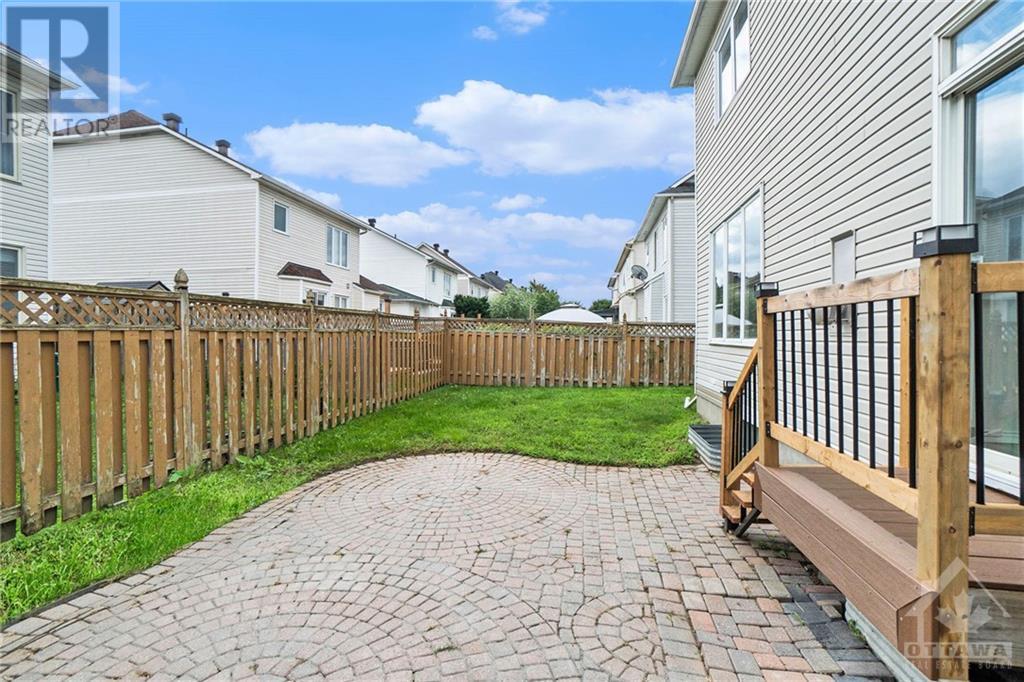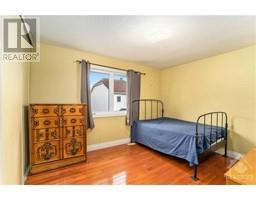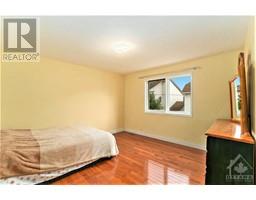5 Bedroom
4 Bathroom
Fireplace
Central Air Conditioning
Forced Air
Landscaped
$834,900
Welcome to 345 Stoneway Drive, an exceptional detached two-storey home built by Minto. With 4 spacious bedrooms above grade and an additional bedroom in the finished basement, this home is perfect for growing families. Enjoy 3.5 baths, including a full bath in the basement and a luxurious ensuite in the primary bedroom with a soaker tub and shower. The kitchen has been recently updated with stunning quartz countertops, refinished cabinets, new hardware, and a stylish backsplash, making it a chef's dream. Hardwood flooring spans the main and upper levels, complemented by tile in the laundry and entrances, while the basement features durable laminate flooring. The fenced-in backyard offers privacy and is beautifully landscaped with mature trees and an interlock paver patio, perfect for outdoor entertaining. This home is ready for you to move in and make it your own. Don't miss the opportunity to own this stunning property in a prime location. (id:43934)
Property Details
|
MLS® Number
|
1404145 |
|
Property Type
|
Single Family |
|
Neigbourhood
|
Barrhaven |
|
AmenitiesNearBy
|
Airport, Golf Nearby, Public Transit |
|
CommunityFeatures
|
Family Oriented |
|
ParkingSpaceTotal
|
6 |
|
Structure
|
Patio(s) |
Building
|
BathroomTotal
|
4 |
|
BedroomsAboveGround
|
4 |
|
BedroomsBelowGround
|
1 |
|
BedroomsTotal
|
5 |
|
Appliances
|
Refrigerator, Dishwasher, Dryer, Microwave Range Hood Combo, Stove, Washer, Blinds |
|
BasementDevelopment
|
Finished |
|
BasementType
|
Full (finished) |
|
ConstructedDate
|
1997 |
|
ConstructionStyleAttachment
|
Detached |
|
CoolingType
|
Central Air Conditioning |
|
ExteriorFinish
|
Brick, Siding |
|
FireplacePresent
|
Yes |
|
FireplaceTotal
|
1 |
|
Fixture
|
Drapes/window Coverings |
|
FlooringType
|
Hardwood, Laminate, Ceramic |
|
FoundationType
|
Poured Concrete |
|
HalfBathTotal
|
1 |
|
HeatingFuel
|
Natural Gas |
|
HeatingType
|
Forced Air |
|
StoriesTotal
|
2 |
|
Type
|
House |
|
UtilityWater
|
Municipal Water |
Parking
Land
|
Acreage
|
No |
|
FenceType
|
Fenced Yard |
|
LandAmenities
|
Airport, Golf Nearby, Public Transit |
|
LandscapeFeatures
|
Landscaped |
|
Sewer
|
Municipal Sewage System |
|
SizeDepth
|
73 Ft ,10 In |
|
SizeFrontage
|
43 Ft ,1 In |
|
SizeIrregular
|
43.08 Ft X 73.81 Ft |
|
SizeTotalText
|
43.08 Ft X 73.81 Ft |
|
ZoningDescription
|
R1 |
Rooms
| Level |
Type |
Length |
Width |
Dimensions |
|
Second Level |
Primary Bedroom |
|
|
13'9" x 19'5" |
|
Second Level |
Other |
|
|
11'6" x 5'8" |
|
Second Level |
4pc Ensuite Bath |
|
|
8'5" x 9'4" |
|
Second Level |
Bedroom |
|
|
11'0" x 15'8" |
|
Second Level |
Bedroom |
|
|
12'9" x 10'3" |
|
Second Level |
4pc Bathroom |
|
|
7'0" x 7'3" |
|
Basement |
Office |
|
|
13'9" x 21'10" |
|
Basement |
Bedroom |
|
|
12'10" x 21'10" |
|
Basement |
Laundry Room |
|
|
10'1" x 10'4" |
|
Basement |
3pc Bathroom |
|
|
9'3" x 6'11" |
|
Basement |
Utility Room |
|
|
4'11" x 5'11" |
|
Main Level |
Foyer |
|
|
4'10" x 7'4" |
|
Main Level |
Living Room |
|
|
13'1" x 21'8" |
|
Main Level |
Kitchen |
|
|
15'9" x 9'0" |
|
Main Level |
Dining Room |
|
|
15'9" x 7'9" |
|
Main Level |
Family Room |
|
|
12'3" x 11'10" |
|
Main Level |
2pc Bathroom |
|
|
5'11" x 2'9" |
Utilities
|
Fully serviced
|
Available |
|
Electricity
|
Available |
https://www.realtor.ca/real-estate/27223162/345-stoneway-drive-ottawa-barrhaven

























































