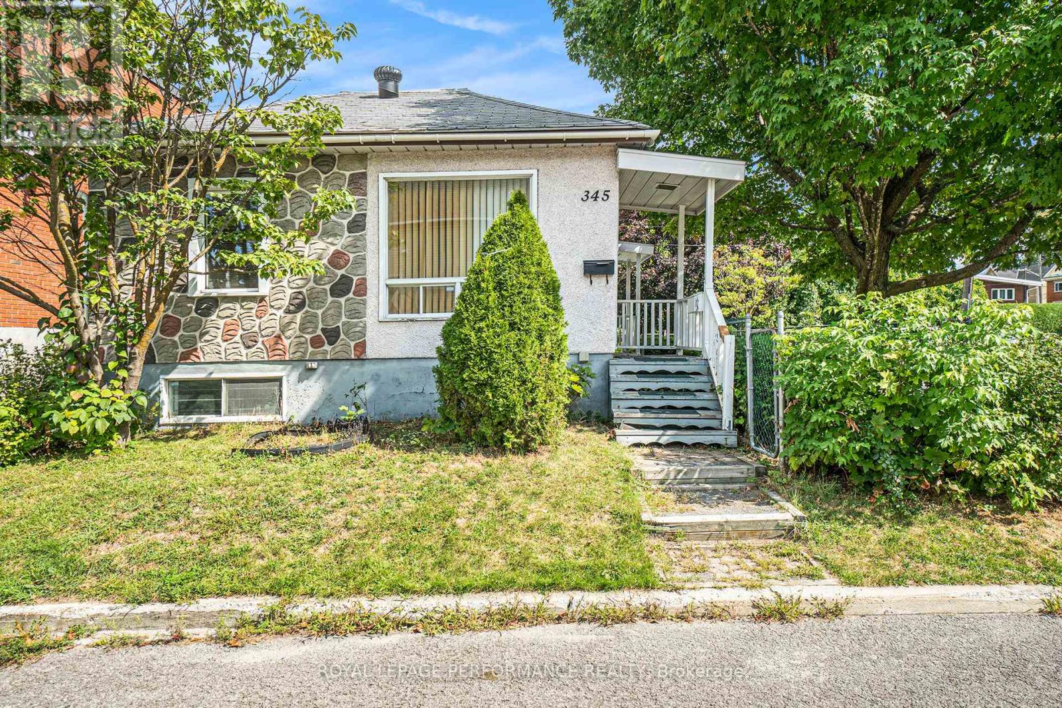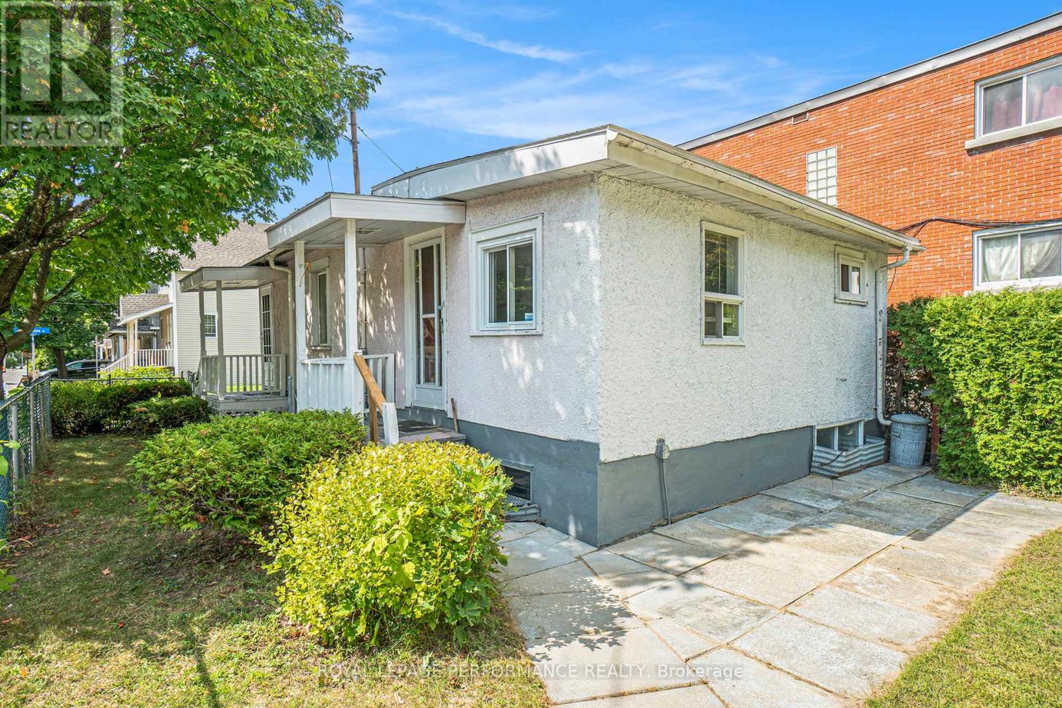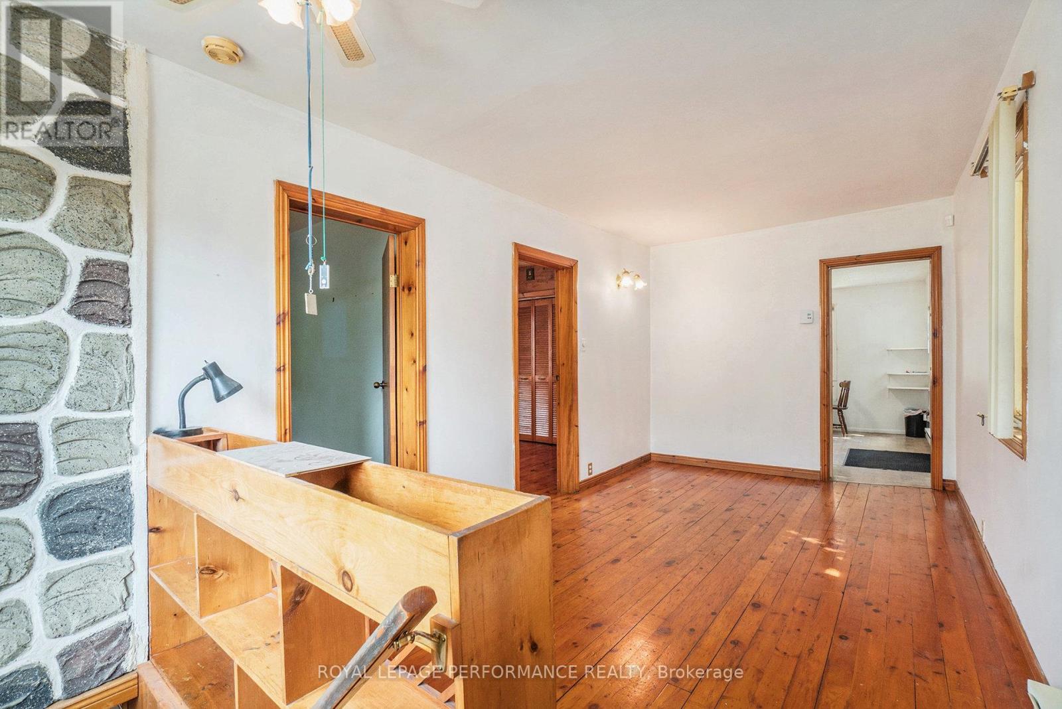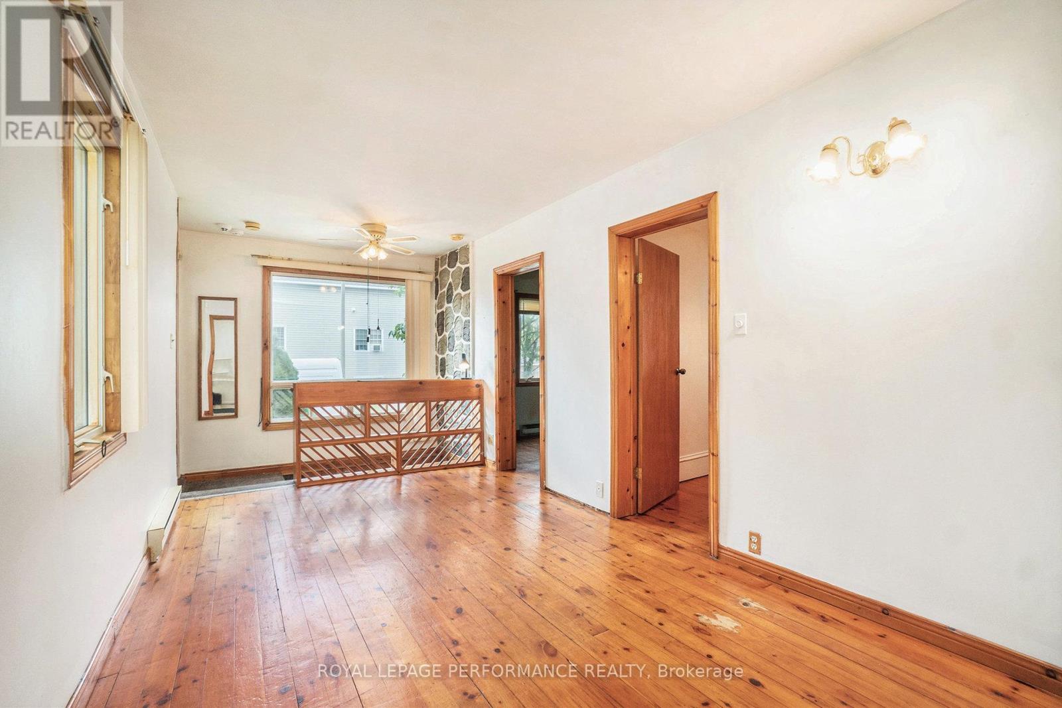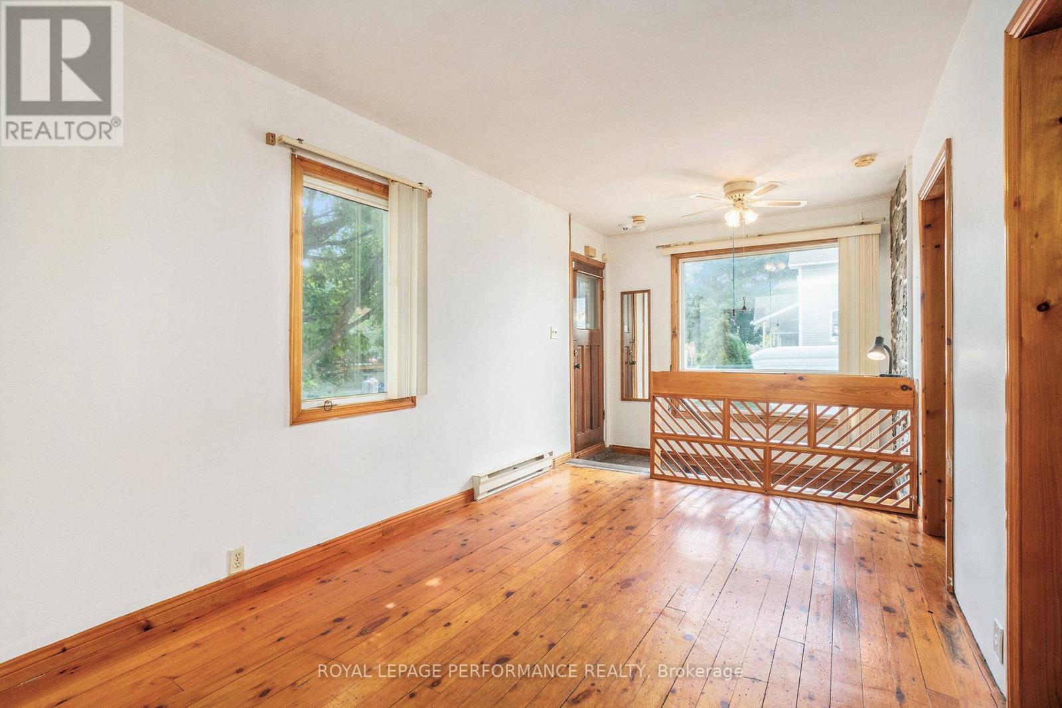3 Bedroom
2 Bathroom
0 - 699 ft2
Bungalow
Baseboard Heaters
$449,900
Welcome to this detached bungalow with a full basement and single car garage, offered at the rarely seen price of under $450,000! The main level features an eat-in kitchen, a comfortable living room, two bedrooms, and a 4-piece bathroom. The finished basement adds valuable living space with a family room, an additional bedroom, and a convenient 2-piece powder room combined with laundry. This property is truly a blank canvas perfect for buyers ready to renovate, reimagine, and create their dream home. Situated on a 38 x 101 corner lot with sought-after R4B zoning, it also offers exciting potential for future development opportunities. Enjoy the convenience of being within walking distance to shopping, parks, public transit, a community centre, and more. A fantastic opportunity for homeowners, investors, or builders alike! Sold "as is" and "where is" due to Estate Sale. (id:43934)
Property Details
|
MLS® Number
|
X12393591 |
|
Property Type
|
Single Family |
|
Community Name
|
3404 - Vanier |
|
Features
|
Irregular Lot Size, Flat Site, Lane, Sump Pump |
|
Parking Space Total
|
2 |
Building
|
Bathroom Total
|
2 |
|
Bedrooms Above Ground
|
2 |
|
Bedrooms Below Ground
|
1 |
|
Bedrooms Total
|
3 |
|
Appliances
|
Water Heater, Blinds |
|
Architectural Style
|
Bungalow |
|
Basement Development
|
Partially Finished |
|
Basement Type
|
Full (partially Finished) |
|
Construction Style Attachment
|
Detached |
|
Exterior Finish
|
Stucco |
|
Foundation Type
|
Block |
|
Half Bath Total
|
1 |
|
Heating Fuel
|
Electric |
|
Heating Type
|
Baseboard Heaters |
|
Stories Total
|
1 |
|
Size Interior
|
0 - 699 Ft2 |
|
Type
|
House |
|
Utility Water
|
Municipal Water |
Parking
Land
|
Acreage
|
No |
|
Fence Type
|
Fenced Yard |
|
Sewer
|
Sanitary Sewer |
|
Size Depth
|
101 Ft ,4 In |
|
Size Frontage
|
37 Ft ,10 In |
|
Size Irregular
|
37.9 X 101.4 Ft |
|
Size Total Text
|
37.9 X 101.4 Ft |
|
Zoning Description
|
Residential R4b |
Rooms
| Level |
Type |
Length |
Width |
Dimensions |
|
Basement |
Family Room |
5.59 m |
3.86 m |
5.59 m x 3.86 m |
|
Basement |
Bedroom 3 |
3.53 m |
3.27 m |
3.53 m x 3.27 m |
|
Basement |
Laundry Room |
3.68 m |
1.8 m |
3.68 m x 1.8 m |
|
Basement |
Utility Room |
3.52 m |
2.39 m |
3.52 m x 2.39 m |
|
Main Level |
Kitchen |
3.8 m |
3.21 m |
3.8 m x 3.21 m |
|
Main Level |
Living Room |
5.84 m |
2.67 m |
5.84 m x 2.67 m |
|
Main Level |
Primary Bedroom |
2.99 m |
2.91 m |
2.99 m x 2.91 m |
|
Main Level |
Bedroom |
2.99 m |
2.83 m |
2.99 m x 2.83 m |
|
Main Level |
Bathroom |
3.03 m |
2.45 m |
3.03 m x 2.45 m |
Utilities
|
Cable
|
Installed |
|
Electricity
|
Installed |
|
Sewer
|
Installed |
https://www.realtor.ca/real-estate/28840950/345-lemoine-street-ottawa-3404-vanier

