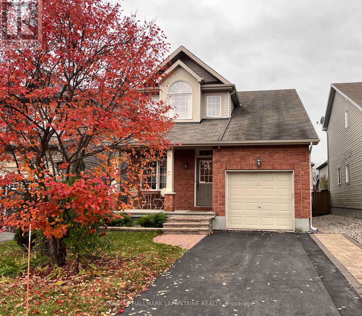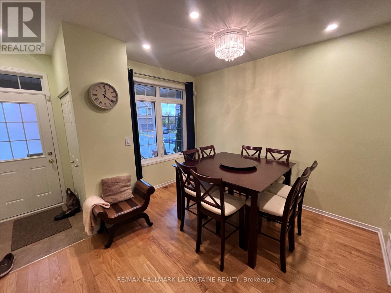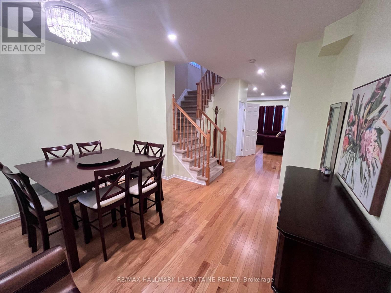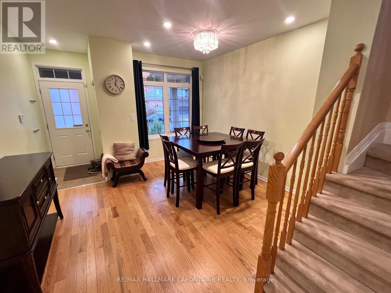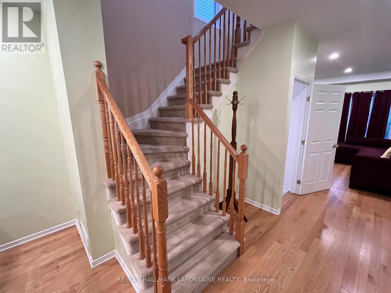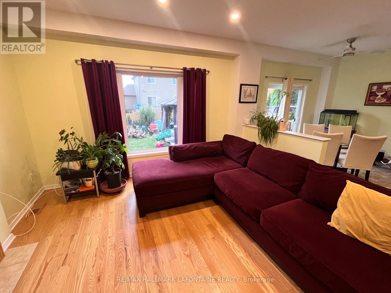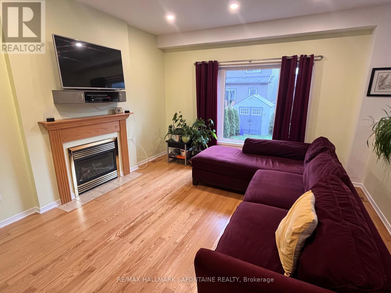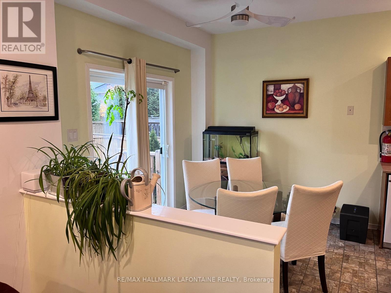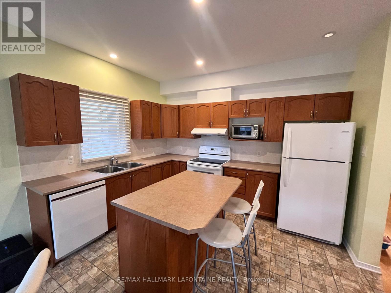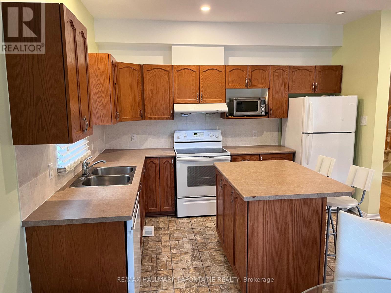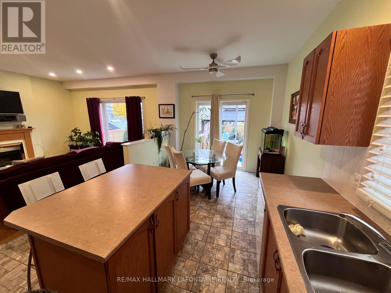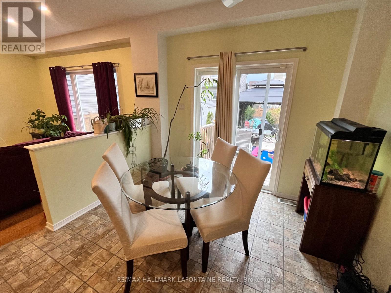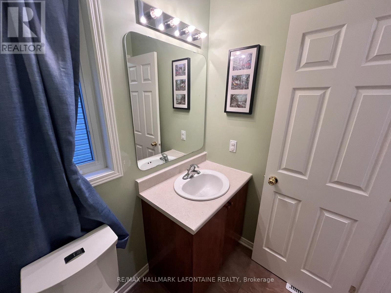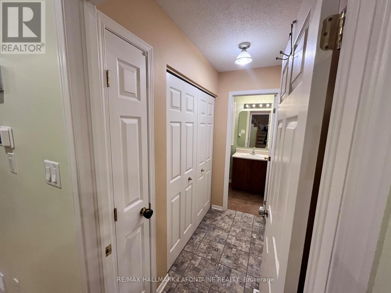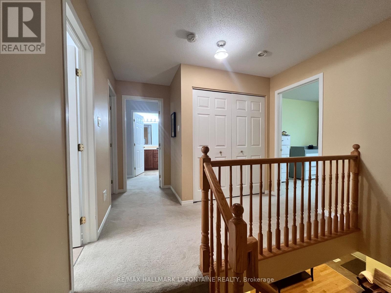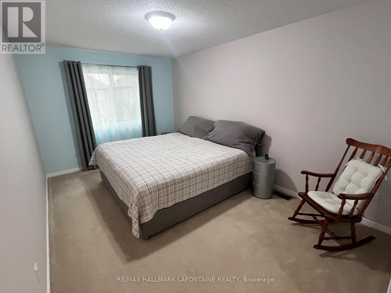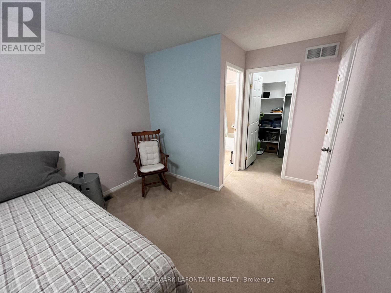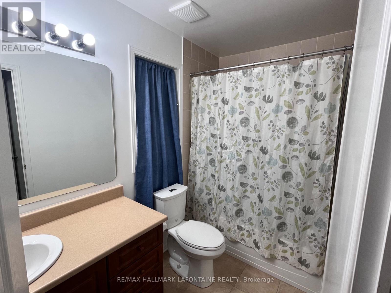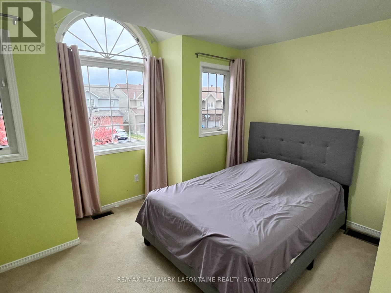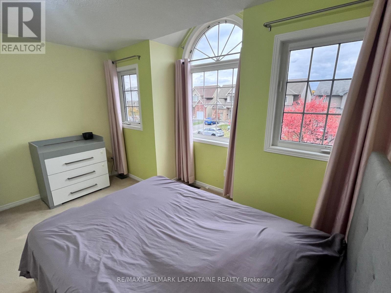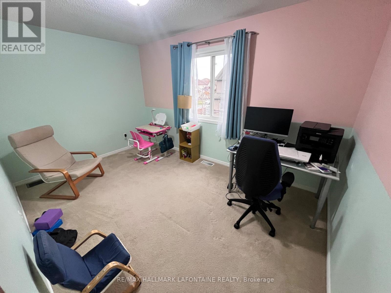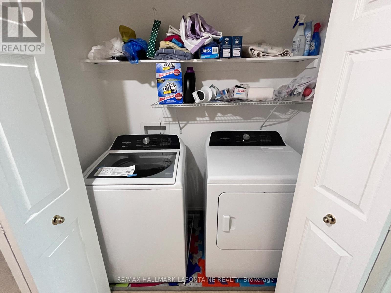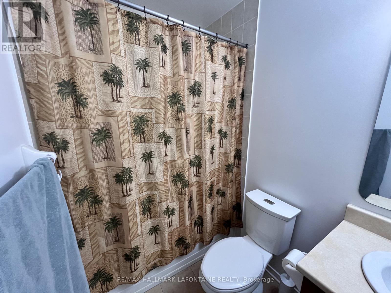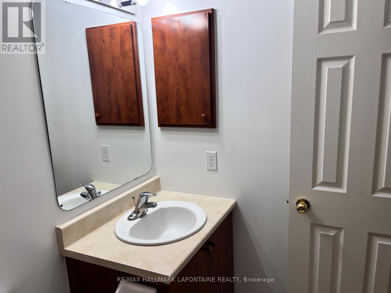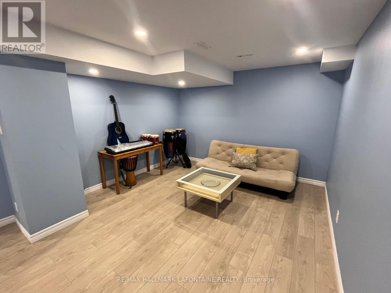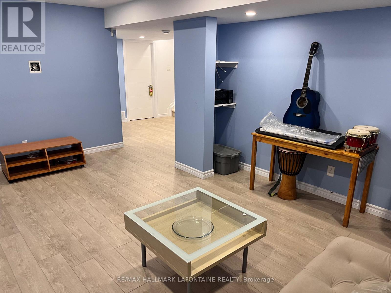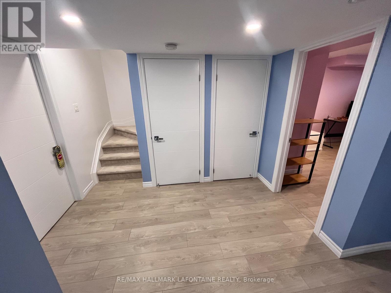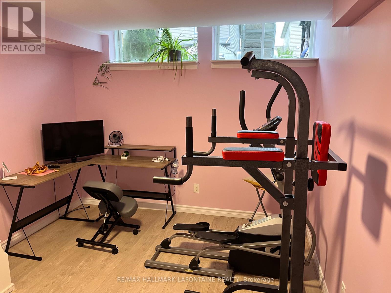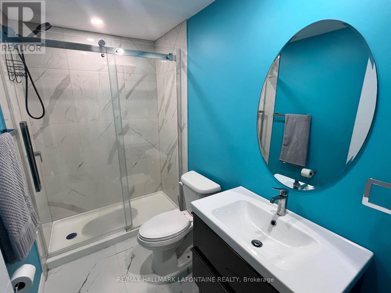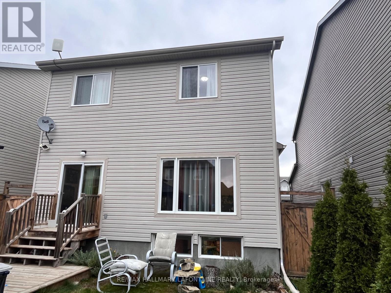4 Bedroom
4 Bathroom
1,500 - 2,000 ft2
Fireplace
Central Air Conditioning
Forced Air
$2,700 Monthly
Step into this well-cared-for, original-owner home located on a quiet street in a great community, walking distance to schools. The main level welcomes you with warm hardwood floors that flow through the open-concept living and dining area. The bright kitchen features a breakfast nook with a view of the living room and patio doors to the backyard - great for everyday family time. Upstairs, you'll find three spacious bedrooms, including a comfortable primary suite complete with its own 4 pc ensuite. The second-floor laundry room adds a nice touch of convenience.The recently renovated basement feels like a true extension of the home, offering a spacious rec room, a fresh 3-piece bathroom with walk-in shower, and a den with two bright windows - perfect for guests, teens, or a flexible living setup. Outside, the fully fenced yard and deck offer a great spot for summer BBQs and relaxed gatherings with friends and family. (id:43934)
Property Details
|
MLS® Number
|
X12511922 |
|
Property Type
|
Single Family |
|
Neigbourhood
|
Rockland |
|
Community Name
|
606 - Town of Rockland |
|
Equipment Type
|
Water Heater |
|
Parking Space Total
|
5 |
|
Rental Equipment Type
|
Water Heater |
Building
|
Bathroom Total
|
4 |
|
Bedrooms Above Ground
|
3 |
|
Bedrooms Below Ground
|
1 |
|
Bedrooms Total
|
4 |
|
Amenities
|
Fireplace(s) |
|
Appliances
|
Central Vacuum, Dishwasher, Dryer, Hood Fan, Stove, Washer, Refrigerator |
|
Basement Development
|
Finished |
|
Basement Type
|
N/a (finished) |
|
Construction Style Attachment
|
Detached |
|
Cooling Type
|
Central Air Conditioning |
|
Exterior Finish
|
Brick, Vinyl Siding |
|
Fireplace Present
|
Yes |
|
Fireplace Total
|
1 |
|
Foundation Type
|
Poured Concrete |
|
Half Bath Total
|
1 |
|
Heating Fuel
|
Natural Gas |
|
Heating Type
|
Forced Air |
|
Stories Total
|
2 |
|
Size Interior
|
1,500 - 2,000 Ft2 |
|
Type
|
House |
|
Utility Water
|
Municipal Water |
Parking
Land
|
Acreage
|
No |
|
Sewer
|
Sanitary Sewer |
|
Size Depth
|
105 Ft |
|
Size Frontage
|
34 Ft ,3 In |
|
Size Irregular
|
34.3 X 105 Ft |
|
Size Total Text
|
34.3 X 105 Ft |
Rooms
| Level |
Type |
Length |
Width |
Dimensions |
|
Second Level |
Bedroom |
3.98 m |
3.05 m |
3.98 m x 3.05 m |
|
Second Level |
Bathroom |
2.34 m |
1.47 m |
2.34 m x 1.47 m |
|
Second Level |
Laundry Room |
1.78 m |
0.89 m |
1.78 m x 0.89 m |
|
Second Level |
Primary Bedroom |
5.61 m |
3.02 m |
5.61 m x 3.02 m |
|
Second Level |
Bathroom |
2.82 m |
1.47 m |
2.82 m x 1.47 m |
|
Second Level |
Bedroom |
4.06 m |
2.74 m |
4.06 m x 2.74 m |
|
Lower Level |
Den |
4.14 m |
3.32 m |
4.14 m x 3.32 m |
|
Lower Level |
Recreational, Games Room |
3.66 m |
3.6 m |
3.66 m x 3.6 m |
|
Lower Level |
Bathroom |
2.67 m |
1.5 m |
2.67 m x 1.5 m |
|
Main Level |
Foyer |
1.42 m |
1.11 m |
1.42 m x 1.11 m |
|
Main Level |
Living Room |
4.04 m |
3.07 m |
4.04 m x 3.07 m |
|
Main Level |
Dining Room |
3.58 m |
2.74 m |
3.58 m x 2.74 m |
|
Main Level |
Kitchen |
3.6 m |
2.84 m |
3.6 m x 2.84 m |
|
Main Level |
Eating Area |
3.02 m |
2.62 m |
3.02 m x 2.62 m |
|
Main Level |
Bathroom |
1.68 m |
1.35 m |
1.68 m x 1.35 m |
|
Main Level |
Mud Room |
2.16 m |
1.01 m |
2.16 m x 1.01 m |
https://www.realtor.ca/real-estate/29069881/345-jasper-crescent-clarence-rockland-606-town-of-rockland

