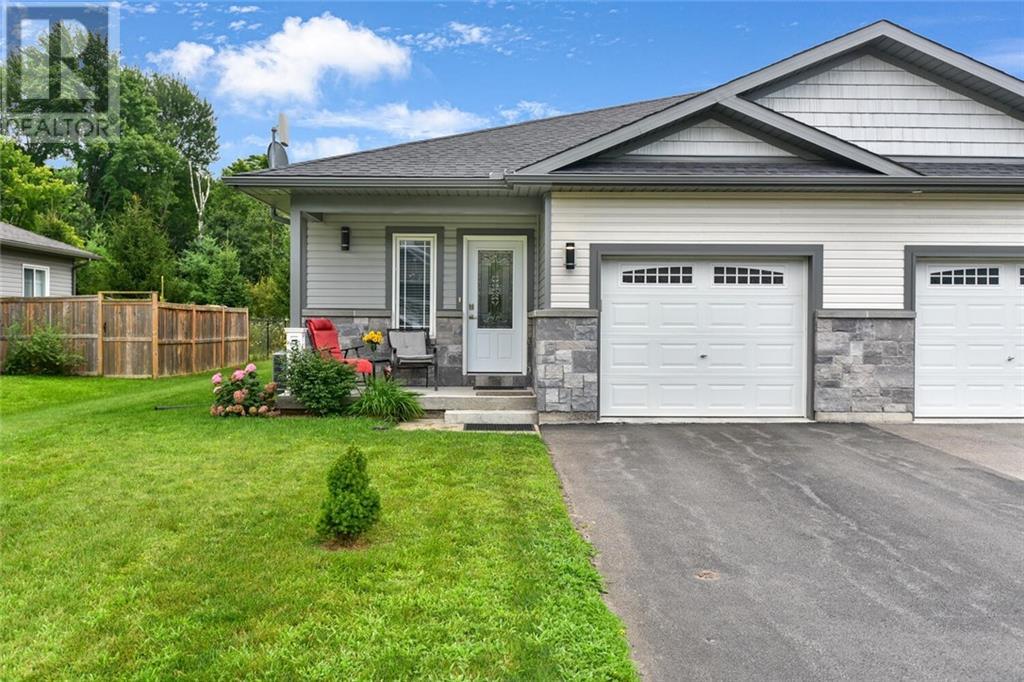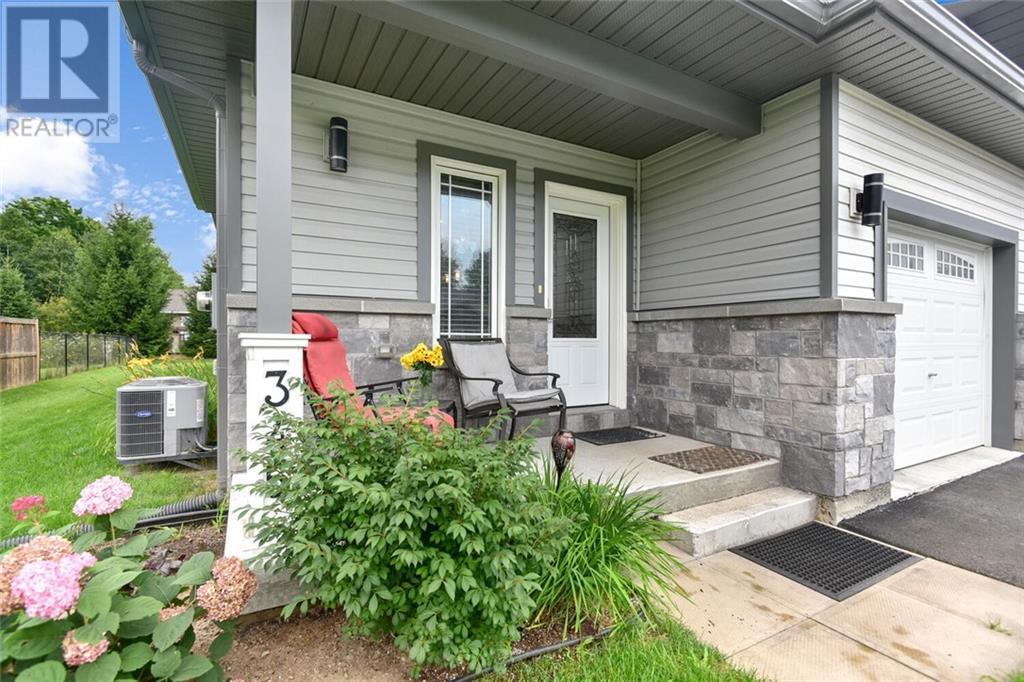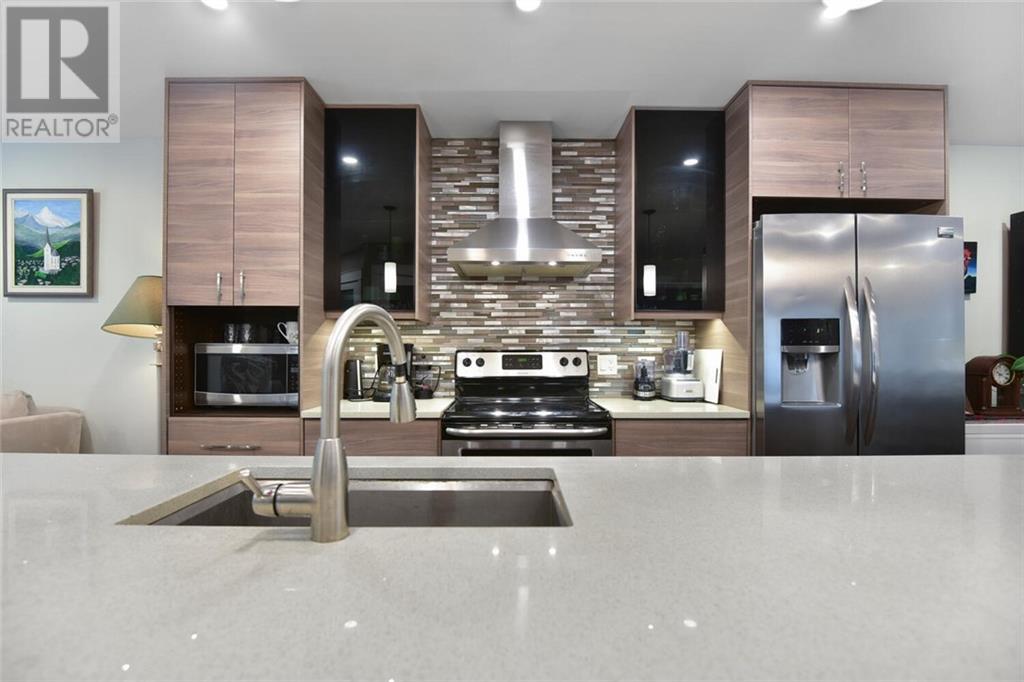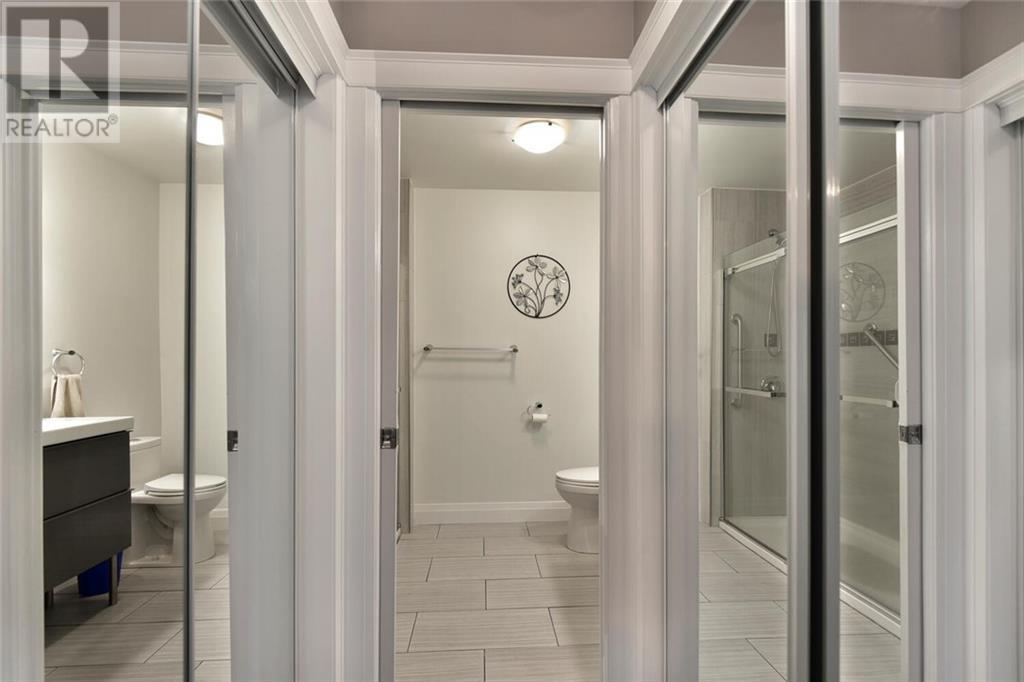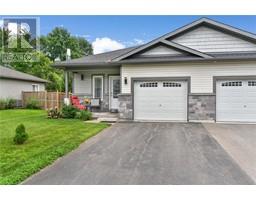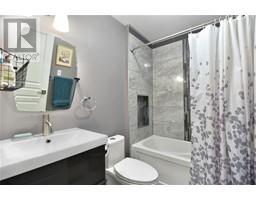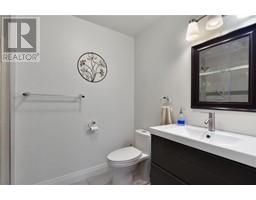3 Bedroom
3 Bathroom
Bungalow
Central Air Conditioning, Air Exchanger
Forced Air
Landscaped
$549,000
345 Fischl Drive has officially arrived to market. This is a prestigious 2 plus 1 bedroom, 3 bath, 2017 Maple View Homes build – The Windmill design. As you enter through the spacious foyer, you will be drawn to the open concept design and abundance of space. The kitchen offers beautiful cabinetry, a granite island & counters, high end appliances and a pantry. A large south facing living room, is always bright & cheery , leading you out through patio doors to your large back deck – ideal for your entertaining under the shade of your gazebo. There are two large bedrooms on the main level, which includes a master w/ ensuite, as well as the main bathroom, and main floor laundry. The lower level is fully developed, with the plus one bedroom, and another 3 piece bath. The rec room is absolutely huge & finished. This address was designed for and occupied by the Builder, and no expense was spared. An attached single car garage offers inside entry to your home. Central to Hwys. 401, 416 & #2. (id:43934)
Property Details
|
MLS® Number
|
1404901 |
|
Property Type
|
Single Family |
|
Neigbourhood
|
North End |
|
AmenitiesNearBy
|
Golf Nearby, Shopping, Water Nearby |
|
CommunicationType
|
Internet Access |
|
CommunityFeatures
|
Adult Oriented |
|
Easement
|
Unknown |
|
Features
|
Gazebo, Automatic Garage Door Opener |
|
ParkingSpaceTotal
|
2 |
|
Structure
|
Deck, Porch |
Building
|
BathroomTotal
|
3 |
|
BedroomsAboveGround
|
2 |
|
BedroomsBelowGround
|
1 |
|
BedroomsTotal
|
3 |
|
Appliances
|
Refrigerator, Dishwasher, Dryer, Hood Fan, Stove, Washer, Blinds |
|
ArchitecturalStyle
|
Bungalow |
|
BasementDevelopment
|
Finished |
|
BasementType
|
Full (finished) |
|
ConstructedDate
|
2017 |
|
ConstructionMaterial
|
Wood Frame |
|
ConstructionStyleAttachment
|
Semi-detached |
|
CoolingType
|
Central Air Conditioning, Air Exchanger |
|
ExteriorFinish
|
Stone, Siding, Vinyl |
|
FireProtection
|
Smoke Detectors |
|
Fixture
|
Drapes/window Coverings |
|
FlooringType
|
Wall-to-wall Carpet, Hardwood, Ceramic |
|
FoundationType
|
Poured Concrete |
|
HeatingFuel
|
Natural Gas |
|
HeatingType
|
Forced Air |
|
StoriesTotal
|
1 |
|
Type
|
House |
|
UtilityWater
|
Municipal Water |
Parking
|
Attached Garage
|
|
|
Inside Entry
|
|
|
Surfaced
|
|
|
Shared
|
|
Land
|
AccessType
|
Highway Access |
|
Acreage
|
No |
|
LandAmenities
|
Golf Nearby, Shopping, Water Nearby |
|
LandscapeFeatures
|
Landscaped |
|
Sewer
|
Municipal Sewage System |
|
SizeDepth
|
120 Ft ,5 In |
|
SizeFrontage
|
41 Ft ,7 In |
|
SizeIrregular
|
41.6 Ft X 120.41 Ft |
|
SizeTotalText
|
41.6 Ft X 120.41 Ft |
|
ZoningDescription
|
Semi-detached |
Rooms
| Level |
Type |
Length |
Width |
Dimensions |
|
Lower Level |
Recreation Room |
|
|
23'2" x 39'5" |
|
Lower Level |
Bedroom |
|
|
10'10" x 12'2" |
|
Lower Level |
3pc Bathroom |
|
|
8'8" x 6'5" |
|
Lower Level |
Utility Room |
|
|
16'11" x 9'5" |
|
Main Level |
Dining Room |
|
|
16'4" x 8'3" |
|
Main Level |
Kitchen |
|
|
13'10" x 16'7" |
|
Main Level |
Living Room |
|
|
14'10" x 14'9" |
|
Main Level |
4pc Bathroom |
|
|
7'4" x 5'5" |
|
Main Level |
Bedroom |
|
|
10'10" x 9'10" |
|
Main Level |
Primary Bedroom |
|
|
11'1" x 13'2" |
|
Main Level |
3pc Ensuite Bath |
|
|
8'4" x 5'10" |
https://www.realtor.ca/real-estate/27238761/345-fischl-drive-prescott-north-end

