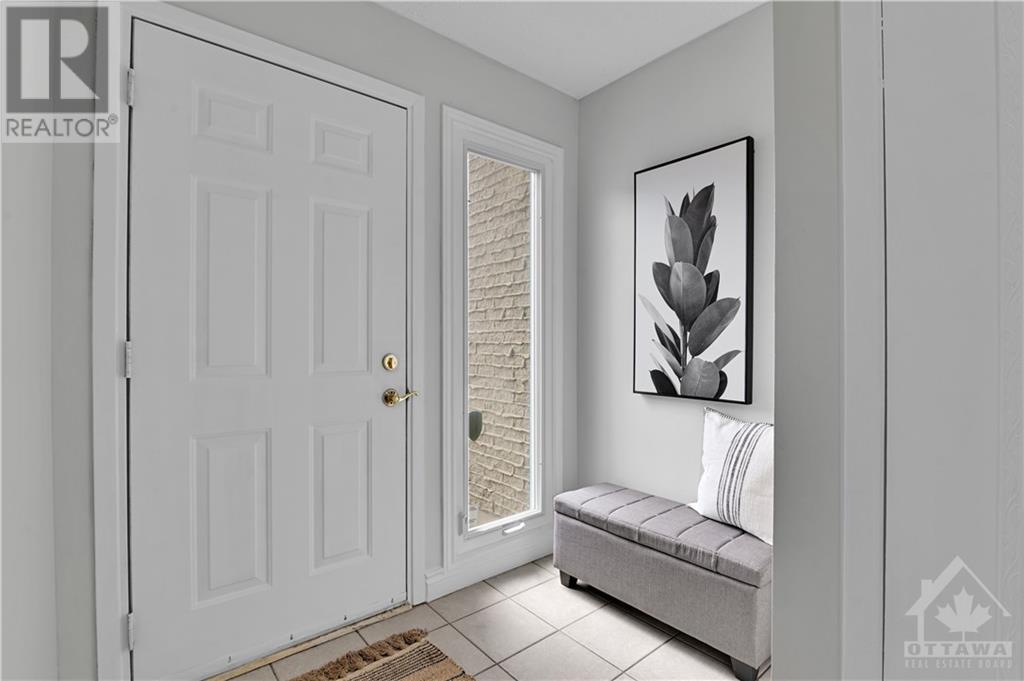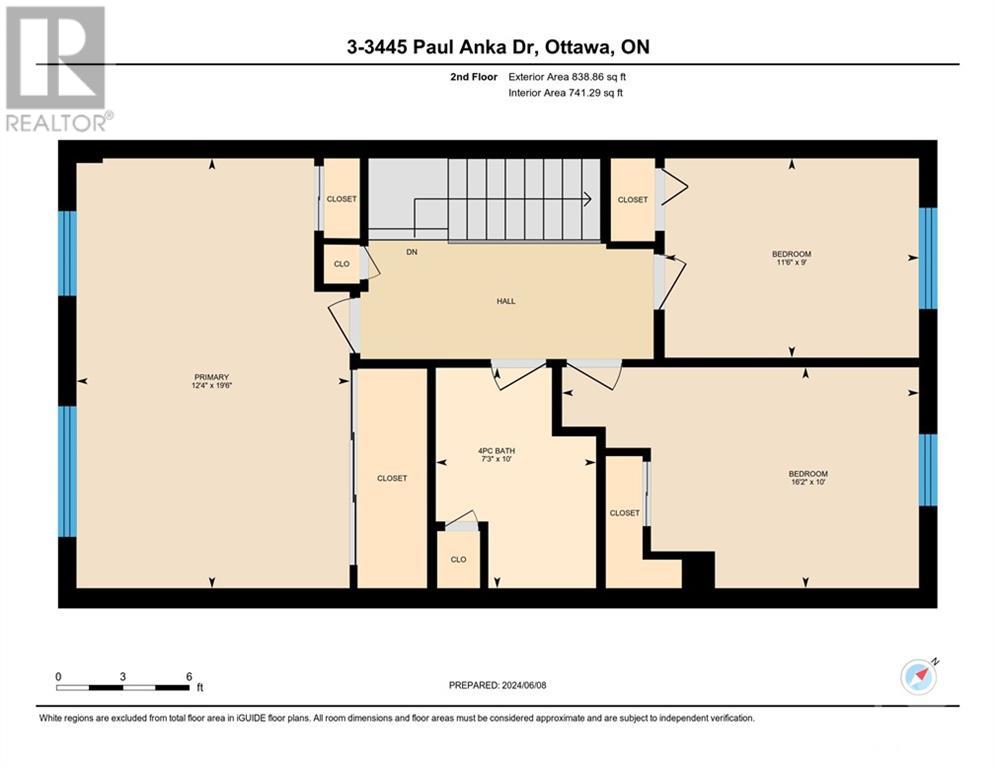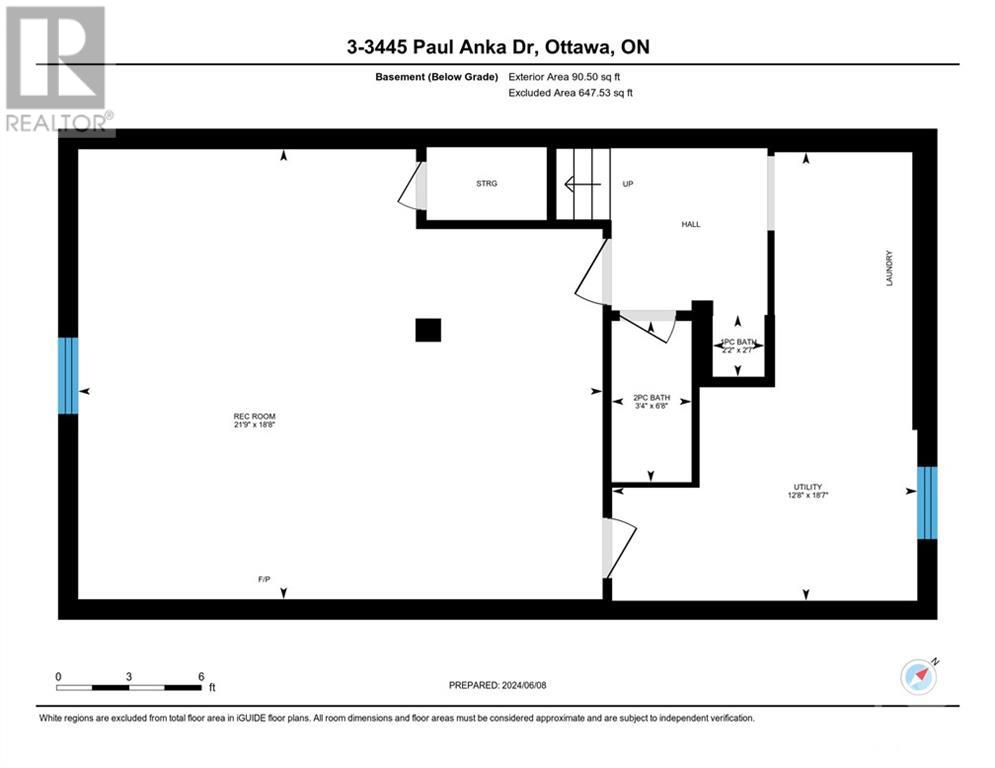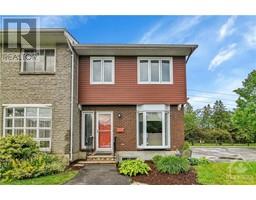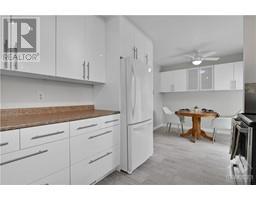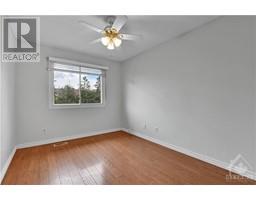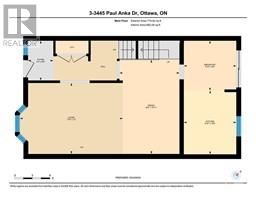3445 Paul Anka Drive Unit#3 Ottawa, Ontario K1V 9R4
$439,900Maintenance, Landscaping, Caretaker, Water, Other, See Remarks
$415 Monthly
Maintenance, Landscaping, Caretaker, Water, Other, See Remarks
$415 MonthlyEND unit, with NO direct rear neighbour in a complex of only 8 units! Tucked in away from the street. Long time owner of over 30 years! Enter into this SPACIOUS home with a good sized foyer and a large living/dining room complete with hardwood floors, a bay window and a fireplace. Kitchen has been updated with white cabinetry and lovely white shutters. Tons of cabinet space in this kitchen! Eating area overlooking the backyard. Large primary bedroom has 2 closets, 2 good sized windows and enough space to include a sitting area/office area. Two other good sized bedrooms. Main bathroom is generous in size and features neutral colours. Large family room in the basement with a fireplace and full bathroom. Fenced yard overlooking green space. You have to SEE this home to feel the space-it's NOT your typical condo townhome! (id:43934)
Property Details
| MLS® Number | 1396668 |
| Property Type | Single Family |
| Neigbourhood | Hunt Club |
| Amenities Near By | Airport, Public Transit, Shopping |
| Community Features | Pets Allowed |
| Parking Space Total | 1 |
Building
| Bathroom Total | 2 |
| Bedrooms Above Ground | 3 |
| Bedrooms Total | 3 |
| Amenities | Laundry - In Suite |
| Appliances | Refrigerator, Dishwasher, Dryer, Stove, Washer |
| Basement Development | Finished |
| Basement Type | Full (finished) |
| Constructed Date | 1977 |
| Cooling Type | Central Air Conditioning |
| Exterior Finish | Brick, Siding |
| Fireplace Present | Yes |
| Fireplace Total | 2 |
| Fixture | Ceiling Fans |
| Flooring Type | Wall-to-wall Carpet, Hardwood, Laminate |
| Foundation Type | Poured Concrete |
| Heating Fuel | Natural Gas |
| Heating Type | Forced Air |
| Stories Total | 2 |
| Type | Row / Townhouse |
| Utility Water | Municipal Water |
Parking
| Surfaced |
Land
| Acreage | No |
| Fence Type | Fenced Yard |
| Land Amenities | Airport, Public Transit, Shopping |
| Sewer | Municipal Sewage System |
| Zoning Description | Residential |
Rooms
| Level | Type | Length | Width | Dimensions |
|---|---|---|---|---|
| Second Level | Primary Bedroom | 19'6" x 12'4" | ||
| Second Level | Bedroom | 10'0" x 16'2" | ||
| Second Level | Bedroom | 9'0" x 11'6" | ||
| Second Level | 4pc Bathroom | Measurements not available | ||
| Basement | Family Room/fireplace | 18'8" x 21'9" | ||
| Basement | 3pc Bathroom | Measurements not available | ||
| Basement | Utility Room | Measurements not available | ||
| Main Level | Living Room/fireplace | 12'0" x 17'5" | ||
| Main Level | Dining Room | 15'11" x 10'2" | ||
| Main Level | Kitchen | 10'9" x 8'10" | ||
| Main Level | Eating Area | 8'5" x 8'10" |
https://www.realtor.ca/real-estate/27014215/3445-paul-anka-drive-unit3-ottawa-hunt-club
Interested?
Contact us for more information


