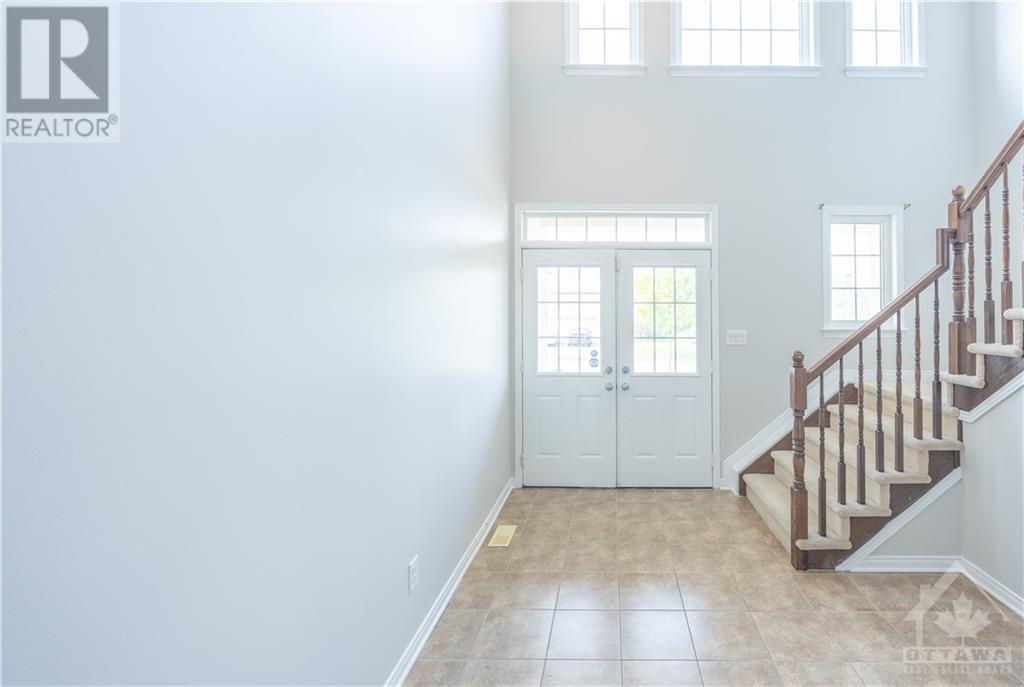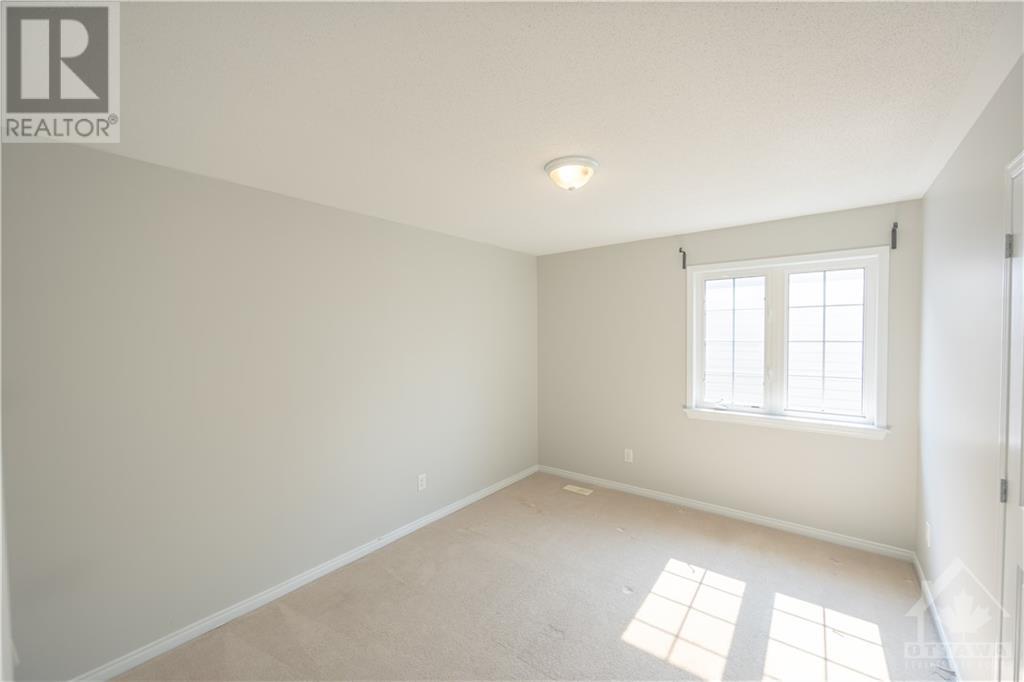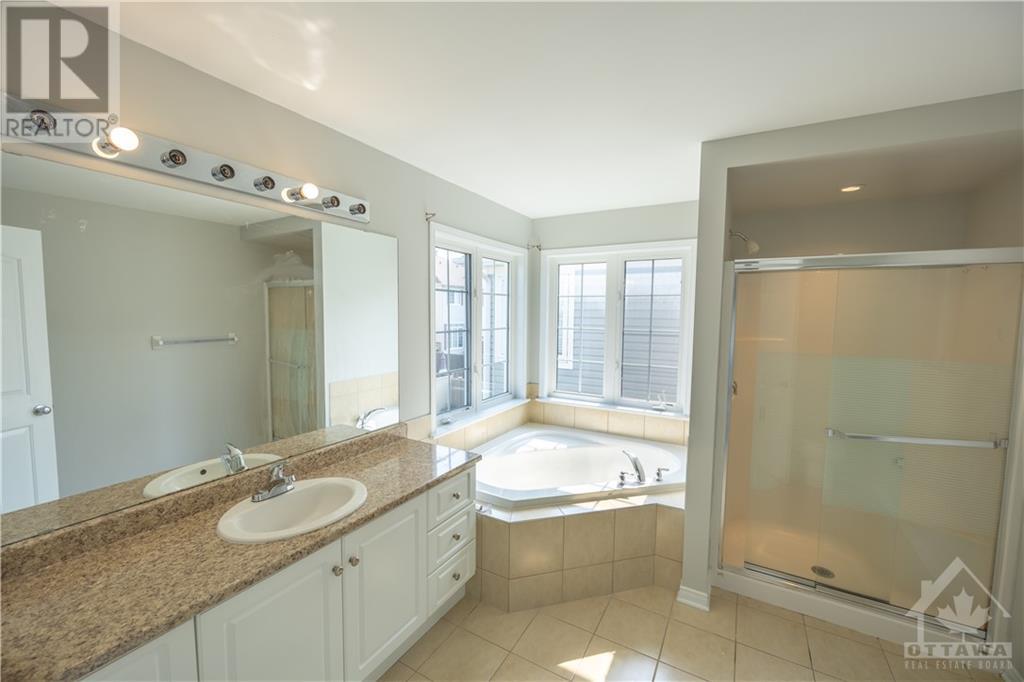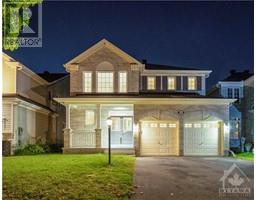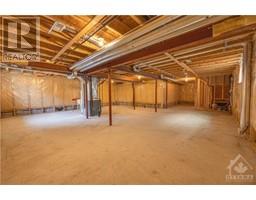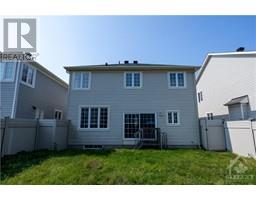4 Bedroom
3 Bathroom
Central Air Conditioning
Forced Air
$899,900
Prime Location! Stunning 4-bedroom, 3-bathroom Monarch home located in the prestigious, award-winning Stonebridge Golf Course community. Freshly painted, this beautiful home features a spacious layout, complete with a double garage. Main floor boasts 9-foot ceiling, an elegant entrance, is bathed in natural light from the front living room and formal dining room, creating a warm, welcoming atmosphere. The family room, highlighted by a cozy fireplace and large windows, is perfect for relaxation and gatherings. The upgraded chef's kitchen offers ample wood cabinetry and an eating area that overlooks the sunny, fenced backyard. Upstairs, you’ll find a luxurious primary suite with a walk-in closet and ensuite, along with three generously sized bedrooms. The unfinished basement presents endless possibilities for storage or future customization. This home is within walking distance to Stonebridge Trail, public transit, the Minto Recreation Centre, and only a 5-minute drive to Market Place. (id:43934)
Property Details
|
MLS® Number
|
1420878 |
|
Property Type
|
Single Family |
|
Neigbourhood
|
Stonebridge |
|
AmenitiesNearBy
|
Public Transit, Recreation Nearby, Shopping |
|
CommunityFeatures
|
Family Oriented |
|
ParkingSpaceTotal
|
4 |
Building
|
BathroomTotal
|
3 |
|
BedroomsAboveGround
|
4 |
|
BedroomsTotal
|
4 |
|
Appliances
|
Refrigerator, Dishwasher, Dryer, Hood Fan, Stove, Washer |
|
BasementDevelopment
|
Unfinished |
|
BasementType
|
Full (unfinished) |
|
ConstructedDate
|
2010 |
|
ConstructionStyleAttachment
|
Detached |
|
CoolingType
|
Central Air Conditioning |
|
ExteriorFinish
|
Brick, Siding |
|
FlooringType
|
Wall-to-wall Carpet, Mixed Flooring, Hardwood, Tile |
|
FoundationType
|
Poured Concrete |
|
HalfBathTotal
|
1 |
|
HeatingFuel
|
Natural Gas |
|
HeatingType
|
Forced Air |
|
StoriesTotal
|
2 |
|
Type
|
House |
|
UtilityWater
|
Municipal Water |
Parking
|
Attached Garage
|
|
|
Inside Entry
|
|
|
Visitor Parking
|
|
Land
|
Acreage
|
No |
|
FenceType
|
Fenced Yard |
|
LandAmenities
|
Public Transit, Recreation Nearby, Shopping |
|
Sewer
|
Municipal Sewage System |
|
SizeDepth
|
108 Ft ,3 In |
|
SizeFrontage
|
40 Ft |
|
SizeIrregular
|
40.03 Ft X 108.27 Ft |
|
SizeTotalText
|
40.03 Ft X 108.27 Ft |
|
ZoningDescription
|
Residential |
Rooms
| Level |
Type |
Length |
Width |
Dimensions |
|
Second Level |
Primary Bedroom |
|
|
19'1" x 12'0" |
|
Second Level |
Bedroom |
|
|
12'4" x 10'0" |
|
Second Level |
Bedroom |
|
|
16'4" x 12'0" |
|
Second Level |
Bedroom |
|
|
12'4" x 10'0" |
|
Second Level |
4pc Ensuite Bath |
|
|
Measurements not available |
|
Second Level |
3pc Bathroom |
|
|
Measurements not available |
|
Main Level |
Family Room/fireplace |
|
|
19'0" x 12'0" |
|
Main Level |
Dining Room |
|
|
12'0" x 10'0" |
|
Main Level |
Living Room |
|
|
12'1" x 10'0" |
|
Main Level |
Kitchen |
|
|
8'9" x 10'0" |
|
Main Level |
2pc Bathroom |
|
|
Measurements not available |
https://www.realtor.ca/real-estate/27667440/344-tucana-way-ottawa-stonebridge




