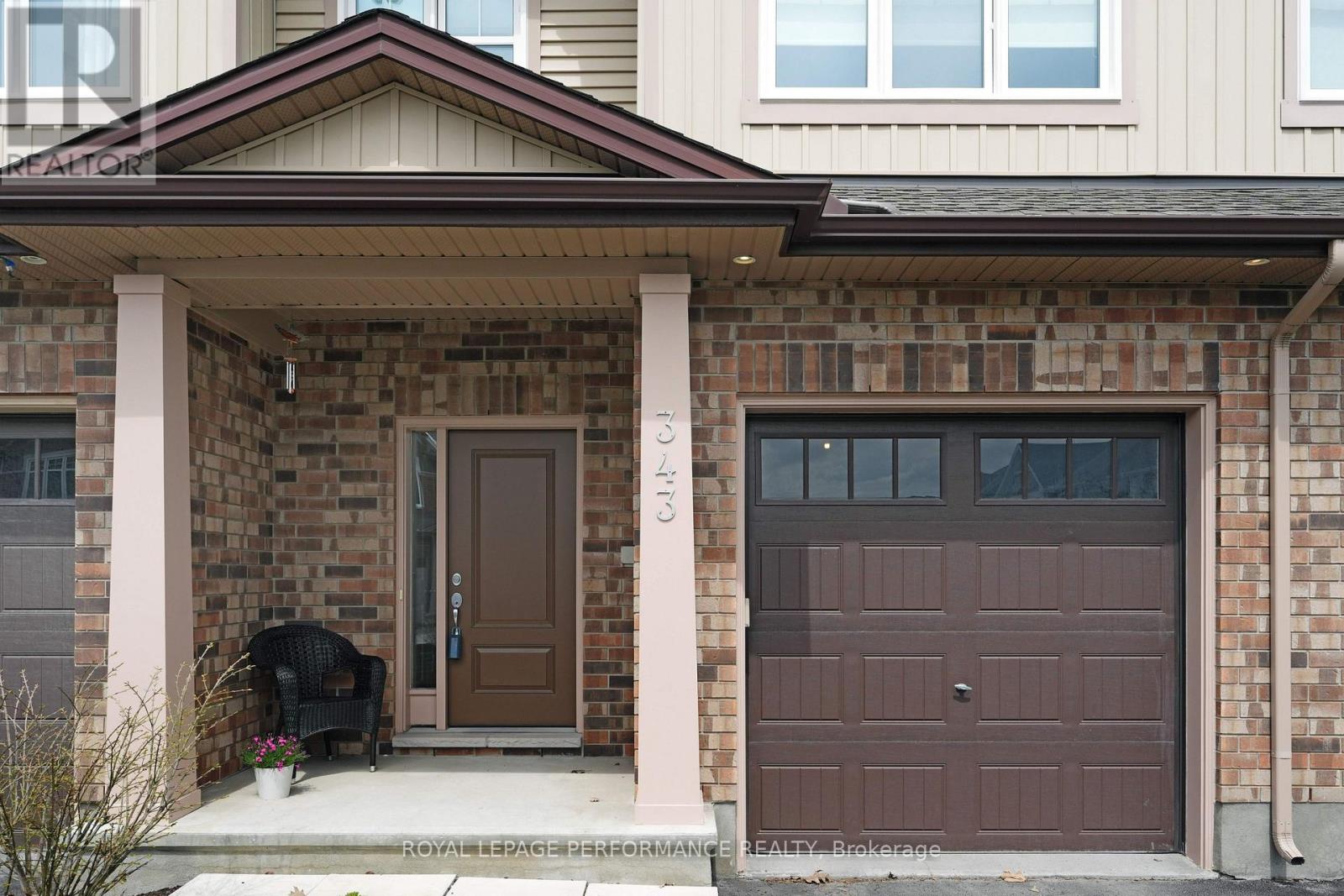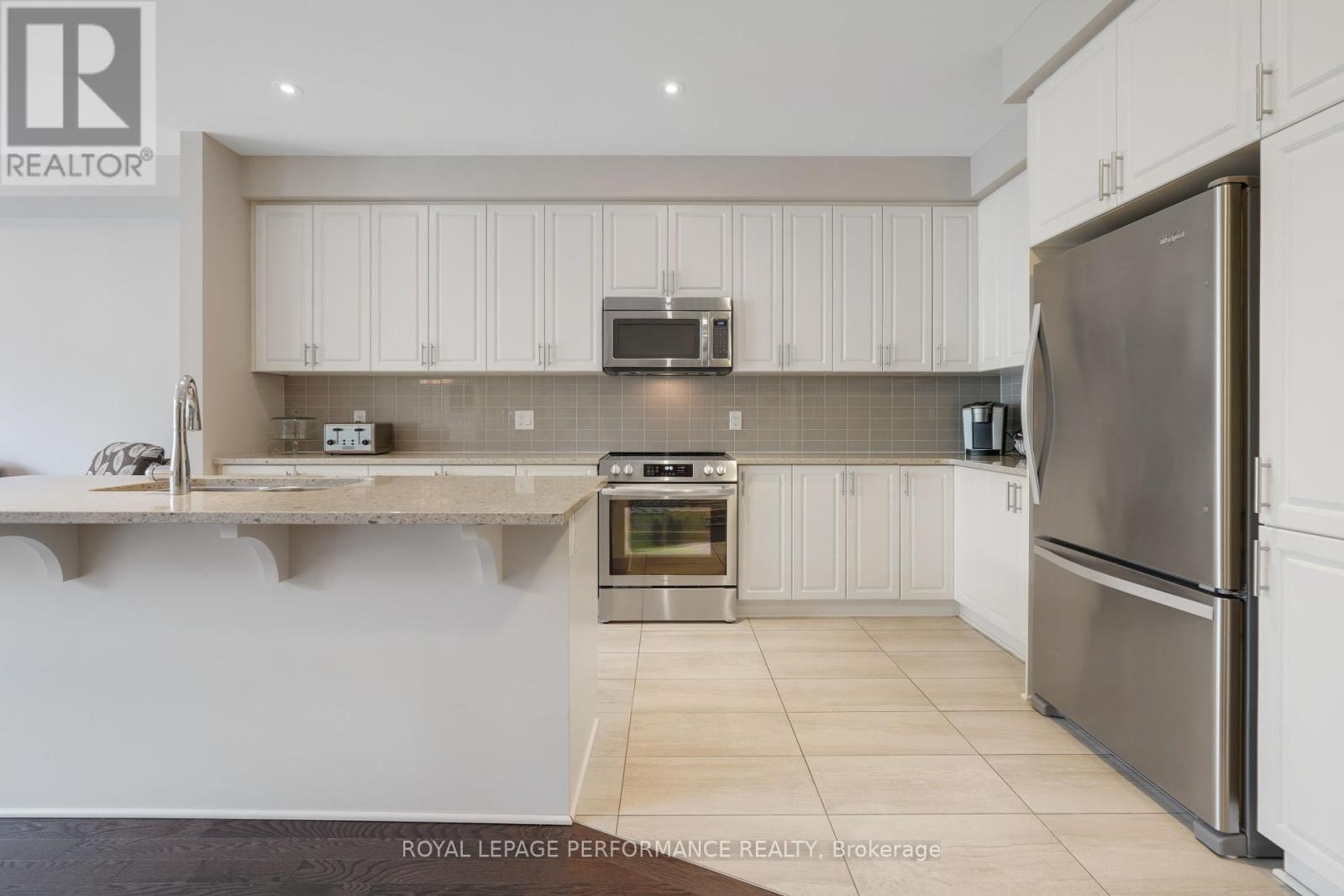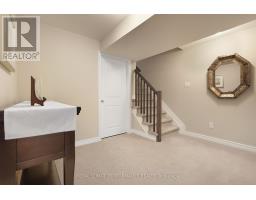3 Bedroom
3 Bathroom
1,500 - 2,000 ft2
Fireplace
Central Air Conditioning
Forced Air
$669,900
Wow this home shines!! Emerald model Row Unit by Tartan homes. Spacious welcoming entrance. The kitchen is as large as you would find in a single family home! Gorgeous white cabinets to the ceiling, center island, granite counter tops, gleaming stainless appliances. Pot lighting. Gleaming oak hardwood floors. Living room with pretty windows looking out to the backyard, dining room terrific for entertaining. Primary bedroom features a large walkin closet , ensuite bath with glass shower and a luxurious soaker tub. Convenient second floor laundry. The Basement family room with large bright windows and a gas fireplace is a terrific retreat . Rough in for a 4th bathroom in the basement and plenty of storage. Hot water on Demand. Lovely landscaping greets you at the front door and the deck in the back is terrific to enjoy BBQs and the out doors in privacy the yard is fully fenced. This one cant be beat!! (id:43934)
Property Details
|
MLS® Number
|
X12130231 |
|
Property Type
|
Single Family |
|
Community Name
|
2605 - Blossom Park/Kemp Park/Findlay Creek |
|
Parking Space Total
|
2 |
Building
|
Bathroom Total
|
3 |
|
Bedrooms Above Ground
|
3 |
|
Bedrooms Total
|
3 |
|
Age
|
6 To 15 Years |
|
Amenities
|
Fireplace(s) |
|
Appliances
|
Water Heater - Tankless, Central Vacuum, Garage Door Opener Remote(s), Dishwasher, Dryer, Garage Door Opener, Hood Fan, Microwave, Stove, Washer, Window Coverings, Refrigerator |
|
Basement Development
|
Finished |
|
Basement Type
|
N/a (finished) |
|
Construction Style Attachment
|
Attached |
|
Cooling Type
|
Central Air Conditioning |
|
Exterior Finish
|
Brick |
|
Fireplace Present
|
Yes |
|
Fireplace Total
|
1 |
|
Foundation Type
|
Concrete |
|
Half Bath Total
|
1 |
|
Heating Fuel
|
Natural Gas |
|
Heating Type
|
Forced Air |
|
Stories Total
|
2 |
|
Size Interior
|
1,500 - 2,000 Ft2 |
|
Type
|
Row / Townhouse |
|
Utility Water
|
Municipal Water |
Parking
|
Attached Garage
|
|
|
Garage
|
|
|
Inside Entry
|
|
Land
|
Acreage
|
No |
|
Sewer
|
Sanitary Sewer |
|
Size Depth
|
97 Ft |
|
Size Frontage
|
19 Ft ,9 In |
|
Size Irregular
|
19.8 X 97 Ft |
|
Size Total Text
|
19.8 X 97 Ft |
Rooms
| Level |
Type |
Length |
Width |
Dimensions |
|
Second Level |
Primary Bedroom |
4.85 m |
3.74 m |
4.85 m x 3.74 m |
|
Second Level |
Bedroom 2 |
4.84 m |
2.83 m |
4.84 m x 2.83 m |
|
Second Level |
Bedroom 3 |
3.16 m |
2.77 m |
3.16 m x 2.77 m |
|
Second Level |
Bathroom |
2.83 m |
2.69 m |
2.83 m x 2.69 m |
|
Second Level |
Laundry Room |
1 m |
2 m |
1 m x 2 m |
|
Basement |
Utility Room |
3.28 m |
2.29 m |
3.28 m x 2.29 m |
|
Basement |
Other |
8.17 m |
5.61 m |
8.17 m x 5.61 m |
|
Basement |
Family Room |
8.16 m |
5.49 m |
8.16 m x 5.49 m |
|
Main Level |
Foyer |
4.02 m |
1.79 m |
4.02 m x 1.79 m |
|
Main Level |
Living Room |
4.68 m |
3.01 m |
4.68 m x 3.01 m |
|
Main Level |
Dining Room |
5.1 m |
3.3 m |
5.1 m x 3.3 m |
|
Main Level |
Kitchen |
4.77 m |
3.07 m |
4.77 m x 3.07 m |
https://www.realtor.ca/real-estate/28272842/343-alasken-drive-ottawa-2605-blossom-parkkemp-parkfindlay-creek







































































