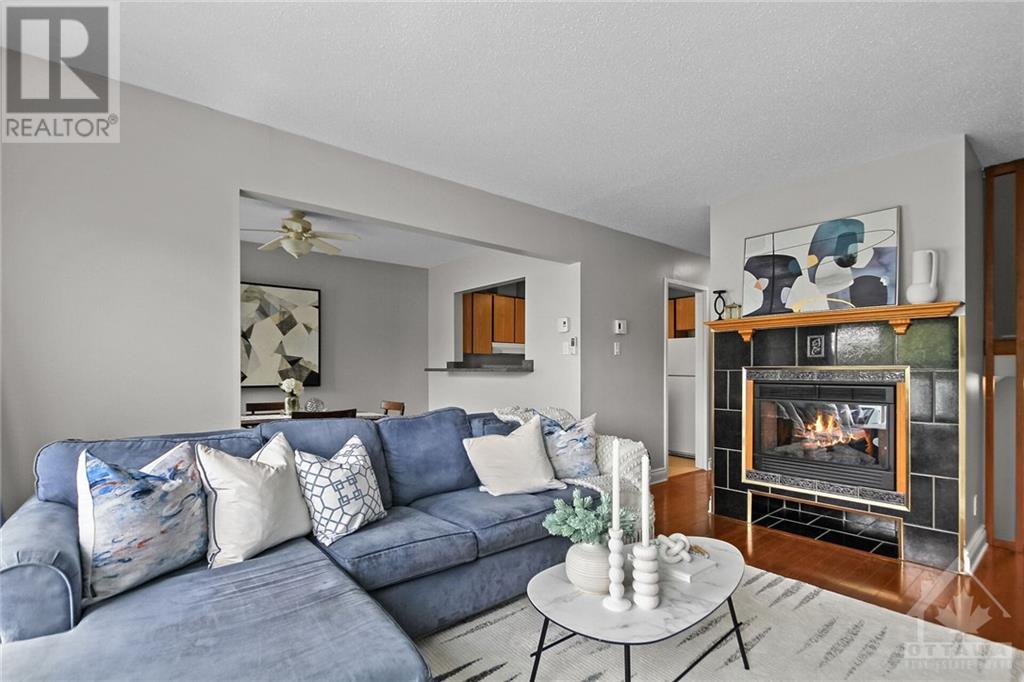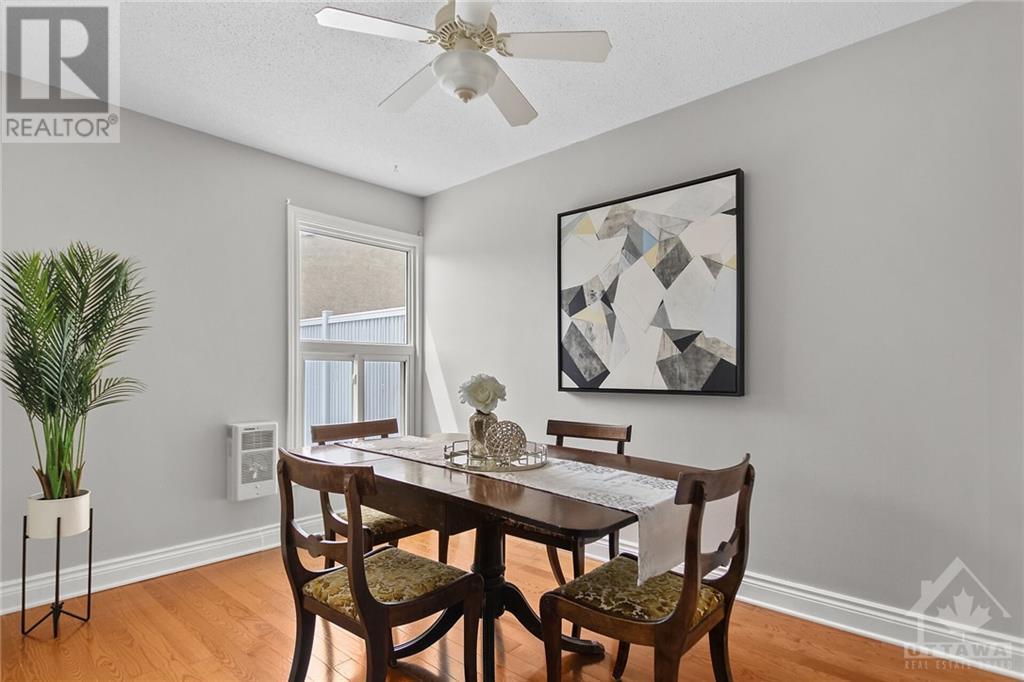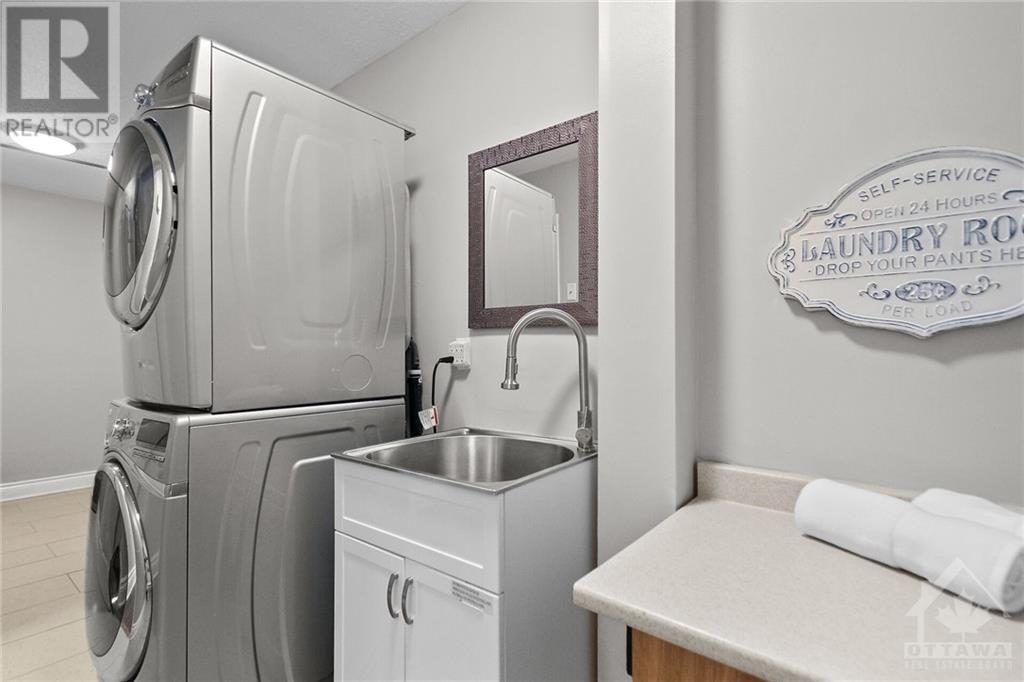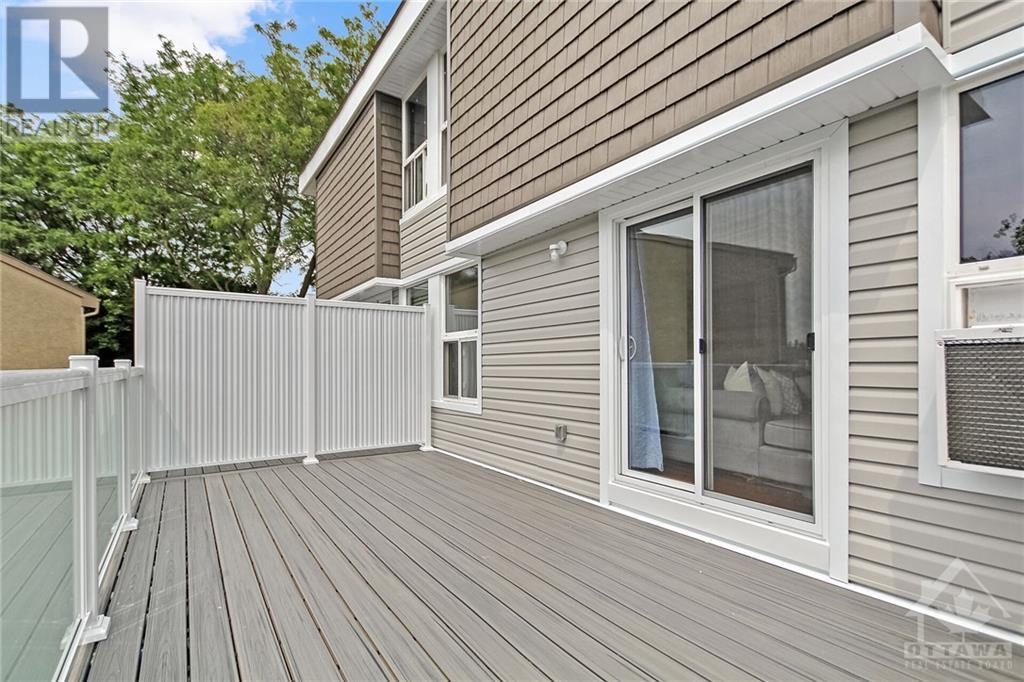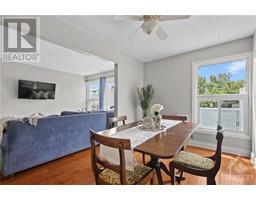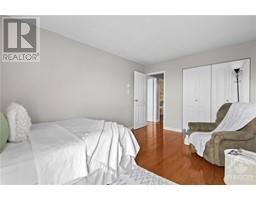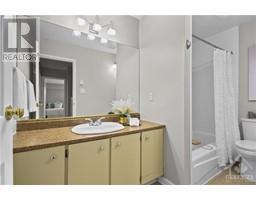3415 Uplands Drive Unit#54 Ottawa, Ontario K1V 9N4
$339,900Maintenance, Property Management, Water, Other, See Remarks, Reserve Fund Contributions
$691 Monthly
Maintenance, Property Management, Water, Other, See Remarks, Reserve Fund Contributions
$691 MonthlyWelcome to 54-3415 Uplands Drive! Located in the sought after community of Hunt Club this sun filled townhome offers 3 bedrooms, 2 bathrooms and many updates throughout. Cozy up in the living room complete with fireplace and patio doors leading to the BRAND NEW deck where you can enjoy your morning cup of coffee. The kitchen offers an abundance of cabinets and countertops; the chef in the family will surely approve of this space! Upstairs you will find 3 ample sized bedrooms with hardwood floors, generous closet space and a 4 piece RENOVATED bathroom; don't miss the bedroom with a skylight roof. Convenient main floor laundry and a spacious storage room on the entrance level. Offering urban convenience with nearby parks, shopping centers, excellent schools, and easy public transit access Don’t miss out on this gem! New deck '24, freshly painted throughout '24, hardwood 2nd level '19, replaced carpet on stairs '19, blower heaters installed in bedrooms '19. (id:43934)
Property Details
| MLS® Number | 1398368 |
| Property Type | Single Family |
| Neigbourhood | Hunt Club |
| Amenities Near By | Public Transit, Recreation Nearby, Shopping |
| Community Features | Pets Allowed |
| Features | Balcony |
| Parking Space Total | 1 |
Building
| Bathroom Total | 2 |
| Bedrooms Above Ground | 3 |
| Bedrooms Total | 3 |
| Amenities | Laundry - In Suite |
| Appliances | Refrigerator, Dishwasher, Dryer, Stove, Washer, Blinds |
| Basement Development | Not Applicable |
| Basement Type | None (not Applicable) |
| Constructed Date | 1976 |
| Cooling Type | Window Air Conditioner |
| Exterior Finish | Siding, Stucco |
| Fireplace Present | Yes |
| Fireplace Total | 1 |
| Fixture | Drapes/window Coverings |
| Flooring Type | Wall-to-wall Carpet, Mixed Flooring, Hardwood, Tile |
| Foundation Type | Poured Concrete |
| Half Bath Total | 1 |
| Heating Fuel | Electric |
| Heating Type | Baseboard Heaters |
| Stories Total | 3 |
| Type | Row / Townhouse |
| Utility Water | Municipal Water |
Parking
| Carport |
Land
| Acreage | No |
| Land Amenities | Public Transit, Recreation Nearby, Shopping |
| Sewer | Municipal Sewage System |
| Zoning Description | Residential |
Rooms
| Level | Type | Length | Width | Dimensions |
|---|---|---|---|---|
| Second Level | Living Room | 16'0" x 10'5" | ||
| Second Level | Dining Room | 12'0" x 8'0" | ||
| Second Level | Kitchen | 10'0" x 8'0" | ||
| Second Level | Partial Bathroom | Measurements not available | ||
| Third Level | Primary Bedroom | 15'0" x 10'0" | ||
| Third Level | Bedroom | 15'0" x 8'0" | ||
| Third Level | Bedroom | 10'6" x 8'0" | ||
| Third Level | Full Bathroom | Measurements not available | ||
| Main Level | Storage | Measurements not available |
https://www.realtor.ca/real-estate/27076596/3415-uplands-drive-unit54-ottawa-hunt-club
Interested?
Contact us for more information








