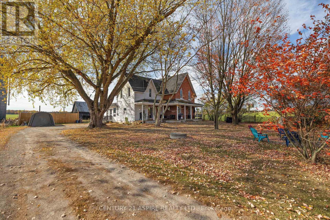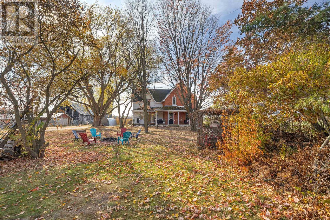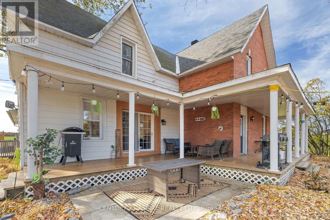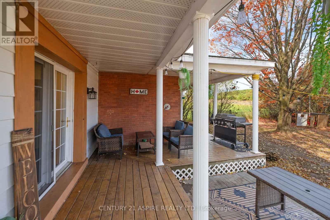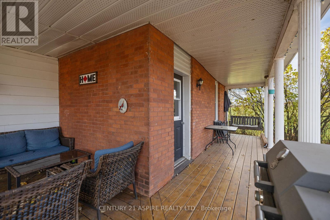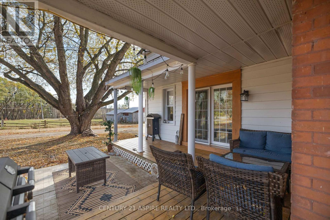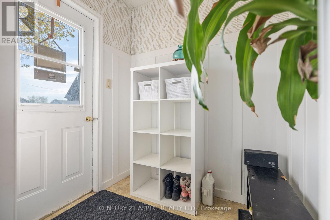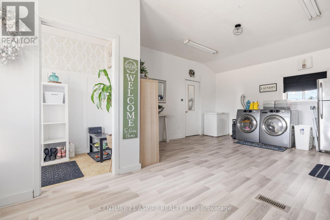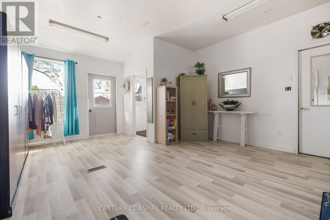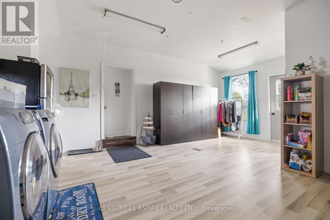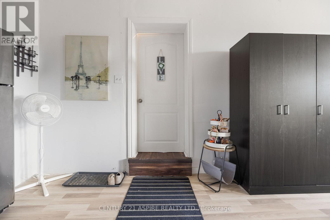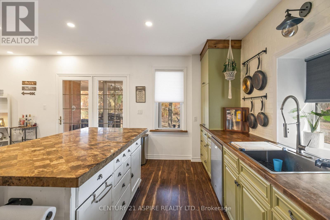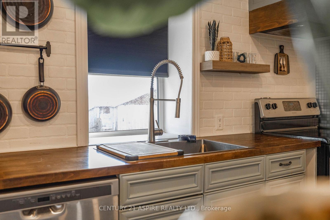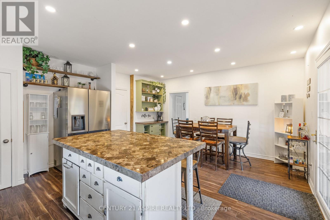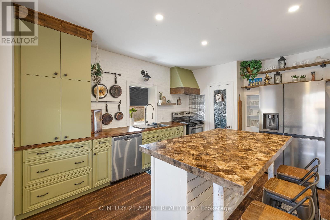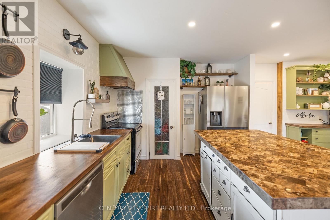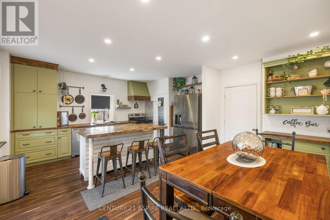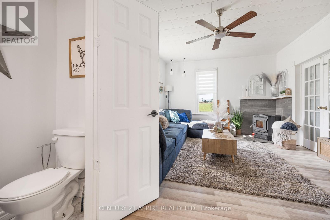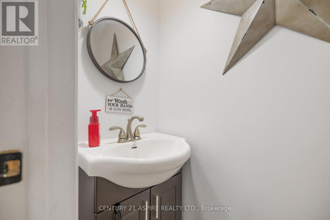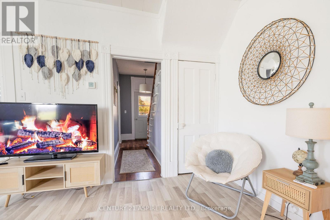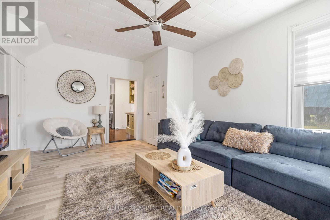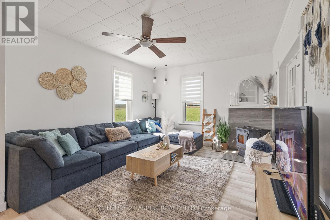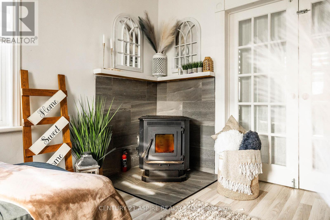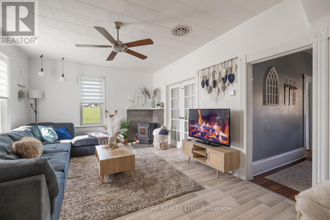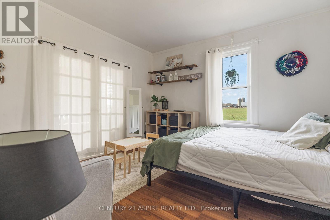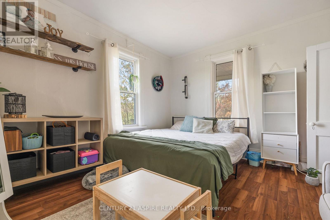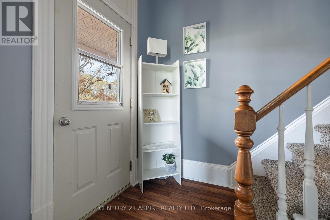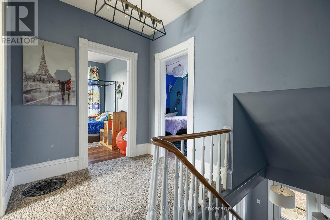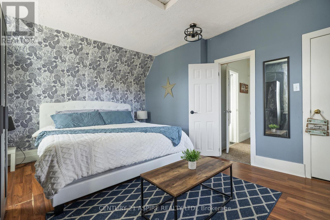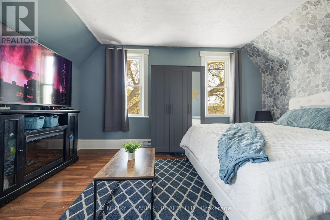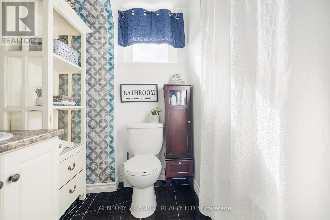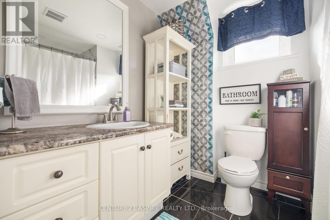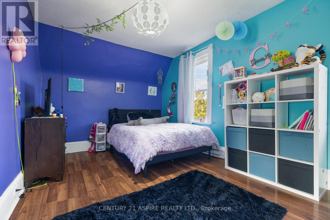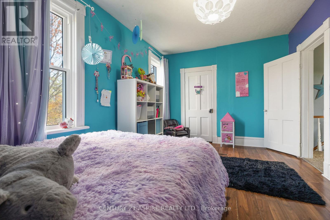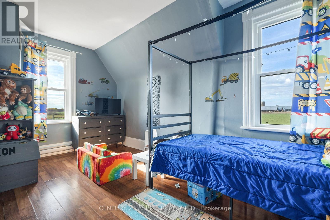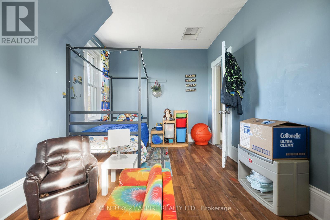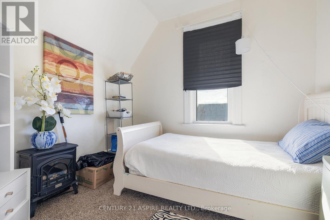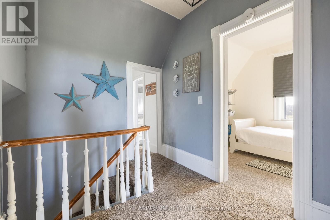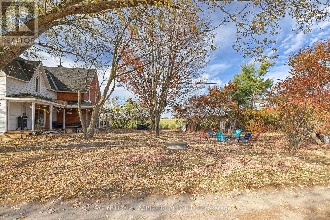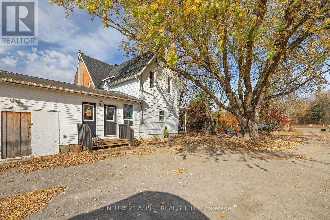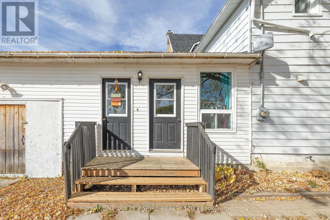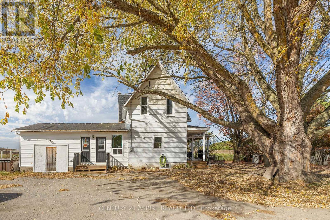4 Bedroom
2 Bathroom
2,000 - 2,500 ft2
Fireplace
None
Forced Air
$354,900
Welcome to this tastefully updated home with its original country charm located just on the outskirts of town. For those looking for a quieter lifestyle this home is surrounded by nature, a short walk to Gibson Lake and no direct neighbors. Upon entering you will be greeted by a spacious foyer area that's been recently updated and features main floor laundry. Easy access from the foyer to the workshop for all your storage needs . The recently updated kitchen offers beautiful cabinetry with a coffee bar, a spacious island and butcher block counter-tops. The french doors lead to the fully covered front porch overlooking the beautifully landscaped yard, a great place to relax. The living room offers a powder room, ample space for the whole family and a Pellet Stove to curl up and enjoy on those colder nights. Through the french doors, you will find another room that is currently being used as a fifth bedroom. As you head upstairs you will find a spacious Primary bedroom with a walk-in closet, a updated 4-piece bathroom and 3 more spacious bedrooms. All of this and close to both Renfrew and Pembroke. Book your own private tour today and see what this beautiful home has to offer. (id:43934)
Property Details
|
MLS® Number
|
X12471083 |
|
Property Type
|
Single Family |
|
Community Name
|
580 - Whitewater Region |
|
Equipment Type
|
Water Heater |
|
Parking Space Total
|
8 |
|
Rental Equipment Type
|
Water Heater |
Building
|
Bathroom Total
|
2 |
|
Bedrooms Above Ground
|
4 |
|
Bedrooms Total
|
4 |
|
Appliances
|
Dishwasher, Dryer, Freezer, Stove, Washer, Refrigerator |
|
Basement Development
|
Unfinished |
|
Basement Type
|
N/a (unfinished) |
|
Construction Style Attachment
|
Detached |
|
Cooling Type
|
None |
|
Exterior Finish
|
Brick |
|
Fireplace Fuel
|
Pellet |
|
Fireplace Present
|
Yes |
|
Fireplace Type
|
Stove |
|
Foundation Type
|
Concrete, Stone |
|
Half Bath Total
|
1 |
|
Heating Fuel
|
Propane |
|
Heating Type
|
Forced Air |
|
Stories Total
|
2 |
|
Size Interior
|
2,000 - 2,500 Ft2 |
|
Type
|
House |
|
Utility Water
|
Dug Well |
Parking
Land
|
Acreage
|
No |
|
Sewer
|
Septic System |
|
Size Depth
|
187 Ft ,8 In |
|
Size Frontage
|
105 Ft ,2 In |
|
Size Irregular
|
105.2 X 187.7 Ft |
|
Size Total Text
|
105.2 X 187.7 Ft |
Rooms
| Level |
Type |
Length |
Width |
Dimensions |
|
Second Level |
Primary Bedroom |
3.71 m |
4.64 m |
3.71 m x 4.64 m |
|
Second Level |
Bedroom 2 |
2.48 m |
2.9 m |
2.48 m x 2.9 m |
|
Second Level |
Bedroom 3 |
2.81 m |
4.78 m |
2.81 m x 4.78 m |
|
Second Level |
Bedroom 4 |
3.1 m |
4.77 m |
3.1 m x 4.77 m |
|
Main Level |
Mud Room |
4.7 m |
6.25 m |
4.7 m x 6.25 m |
|
Main Level |
Kitchen |
4.12 m |
5.8 m |
4.12 m x 5.8 m |
|
Main Level |
Living Room |
5.87 m |
3.87 m |
5.87 m x 3.87 m |
|
Main Level |
Den |
3.89 m |
3.7 m |
3.89 m x 3.7 m |
|
Main Level |
Workshop |
4.25 m |
6.53 m |
4.25 m x 6.53 m |
https://www.realtor.ca/real-estate/29008450/341-zion-line-whitewater-region-580-whitewater-region

