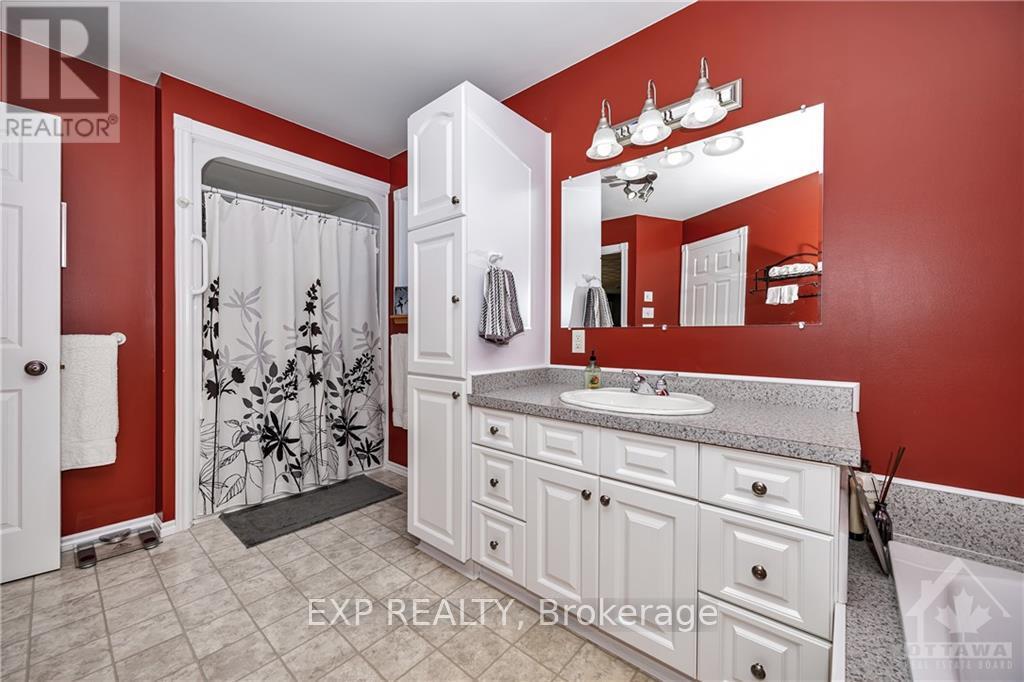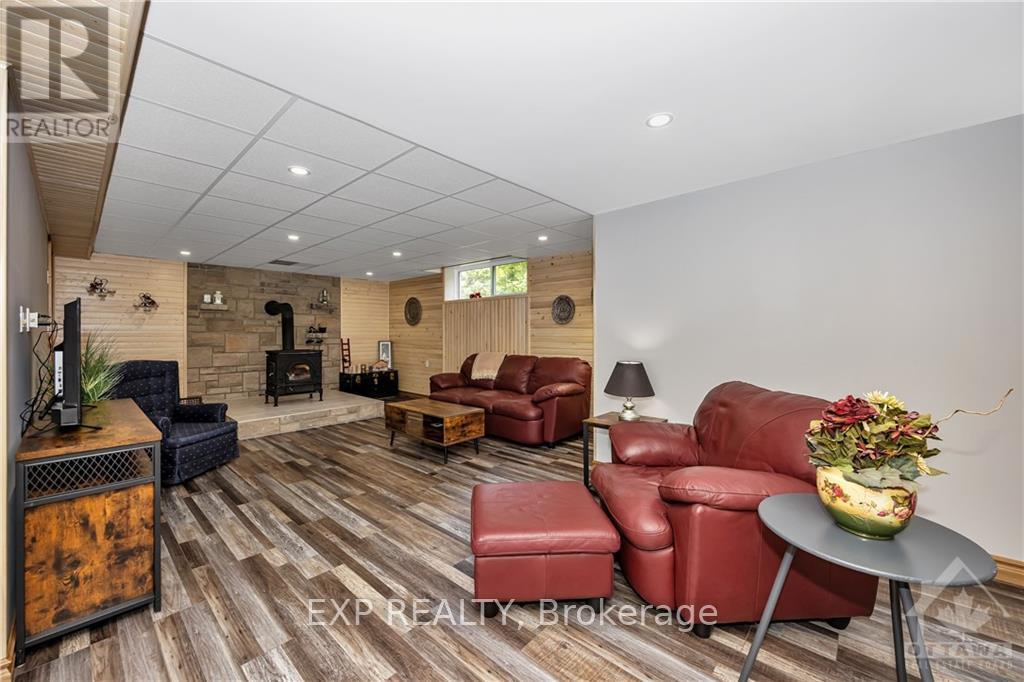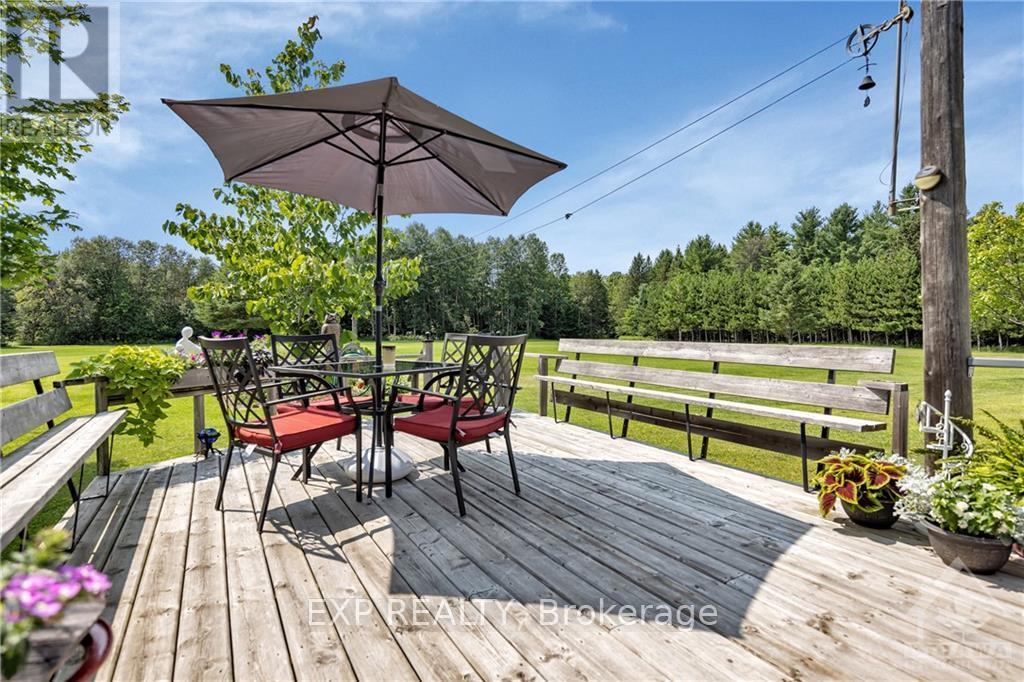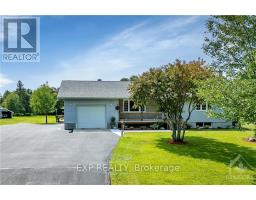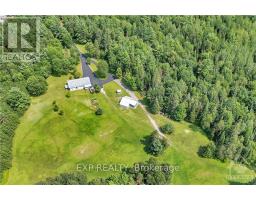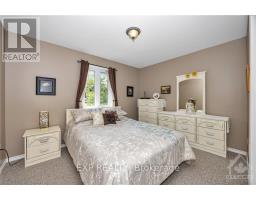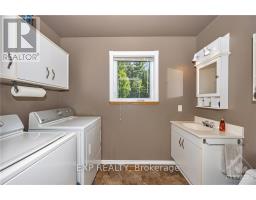3 Bedroom
3 Bathroom
Bungalow
Central Air Conditioning
Heat Pump
Acreage
$799,000
Flooring: Hardwood, Flooring: Carpet W/W & Mixed, Welcome to your 83-acre nature retreat! This property features a raised 2-bedroom bungalow with a spacious open-concept main floor and a finished basement. The main floor includes a large kitchen (all appliances included), dining area, living room, two bedrooms, a full bathroom with master bedroom access, and a half bath with laundry. The basement offers a rec room with an airtight stove, a bedroom, a full bathroom, and storage. Enjoy the 4-season sunroom, covered porch, and deck. Additional buildings include a garage with 30-amp service and attached sheds. The 250-metre paved driveway leads to the house, with underground power (200-amp service with GenerLink transfer switch) and a geothermal heat pump for efficient heating and cooling. The property offers full privacy, open areas. Over 2000 red pines have been planted, making it a perfect haven for nature lovers., Flooring: Mixed (id:43934)
Property Details
|
MLS® Number
|
X9519696 |
|
Property Type
|
Single Family |
|
Neigbourhood
|
Eganville |
|
Community Name
|
560 - Eganville/Bonnechere Twp |
|
Features
|
Wooded Area |
|
ParkingSpaceTotal
|
10 |
Building
|
BathroomTotal
|
3 |
|
BedroomsAboveGround
|
2 |
|
BedroomsBelowGround
|
1 |
|
BedroomsTotal
|
3 |
|
Appliances
|
Dishwasher, Dryer, Freezer, Microwave, Refrigerator, Stove, Washer |
|
ArchitecturalStyle
|
Bungalow |
|
BasementDevelopment
|
Finished |
|
BasementType
|
Full (finished) |
|
ConstructionStyleAttachment
|
Detached |
|
CoolingType
|
Central Air Conditioning |
|
ExteriorFinish
|
Stone |
|
FoundationType
|
Block |
|
HeatingType
|
Heat Pump |
|
StoriesTotal
|
1 |
|
Type
|
House |
Parking
Land
|
Acreage
|
Yes |
|
Sewer
|
Septic System |
|
SizeIrregular
|
1 |
|
SizeTotal
|
1.0000|50 - 100 Acres |
|
SizeTotalText
|
1.0000|50 - 100 Acres |
|
ZoningDescription
|
Residential |
Rooms
| Level |
Type |
Length |
Width |
Dimensions |
|
Basement |
Recreational, Games Room |
8.83 m |
4.26 m |
8.83 m x 4.26 m |
|
Basement |
Bedroom |
4.57 m |
3.2 m |
4.57 m x 3.2 m |
|
Basement |
Bathroom |
2.43 m |
1.82 m |
2.43 m x 1.82 m |
|
Basement |
Utility Room |
4.57 m |
2.74 m |
4.57 m x 2.74 m |
|
Basement |
Other |
2.74 m |
2.13 m |
2.74 m x 2.13 m |
|
Basement |
Other |
3.96 m |
2.43 m |
3.96 m x 2.43 m |
|
Main Level |
Pantry |
|
|
Measurements not available |
|
Main Level |
Sunroom |
3.35 m |
2.43 m |
3.35 m x 2.43 m |
|
Main Level |
Foyer |
3.07 m |
1.95 m |
3.07 m x 1.95 m |
|
Main Level |
Living Room |
4.41 m |
4.14 m |
4.41 m x 4.14 m |
|
Main Level |
Dining Room |
3.96 m |
3.65 m |
3.96 m x 3.65 m |
|
Main Level |
Kitchen |
4.26 m |
3.5 m |
4.26 m x 3.5 m |
|
Main Level |
Bathroom |
|
|
Measurements not available |
|
Main Level |
Laundry Room |
|
|
Measurements not available |
|
Main Level |
Primary Bedroom |
4.26 m |
3.96 m |
4.26 m x 3.96 m |
|
Main Level |
Bedroom |
3.65 m |
3.65 m |
3.65 m x 3.65 m |
|
Main Level |
Bathroom |
3.65 m |
3.04 m |
3.65 m x 3.04 m |
https://www.realtor.ca/real-estate/27246224/34009-highway-41-bonnechere-valley-560-eganvillebonnechere-twp-560-eganvillebonnechere-twp
















