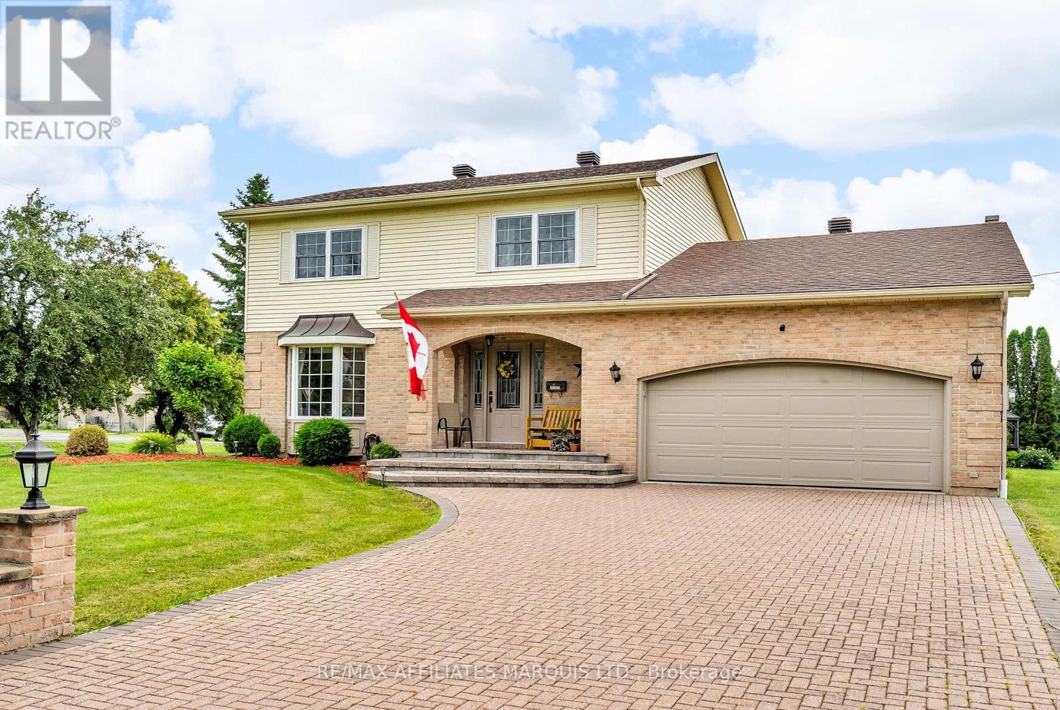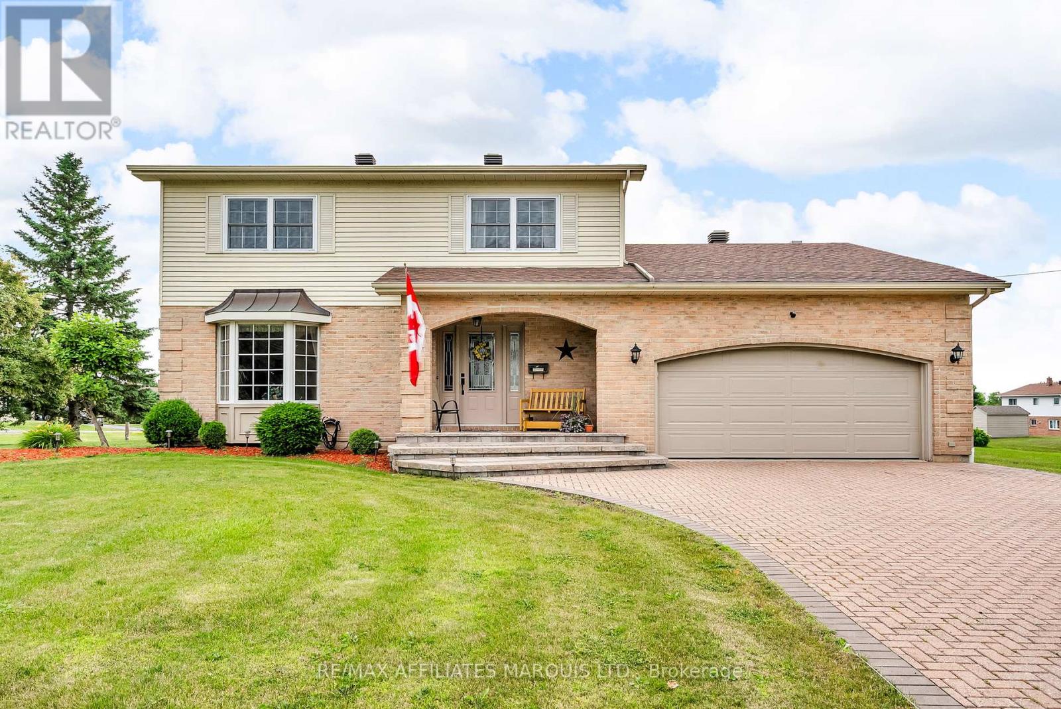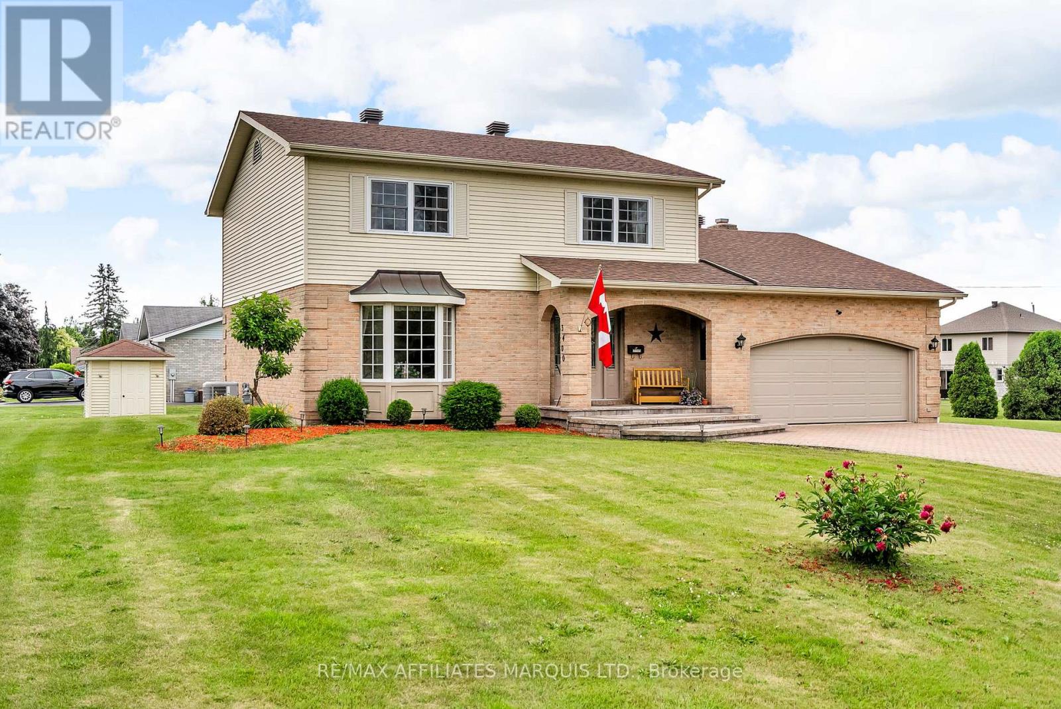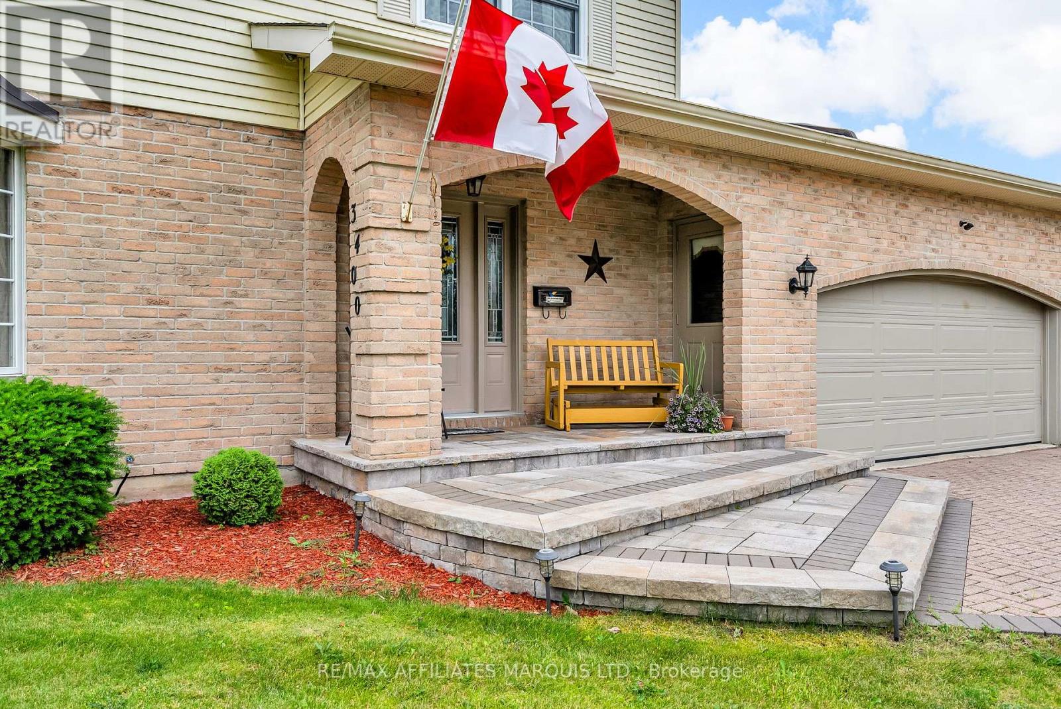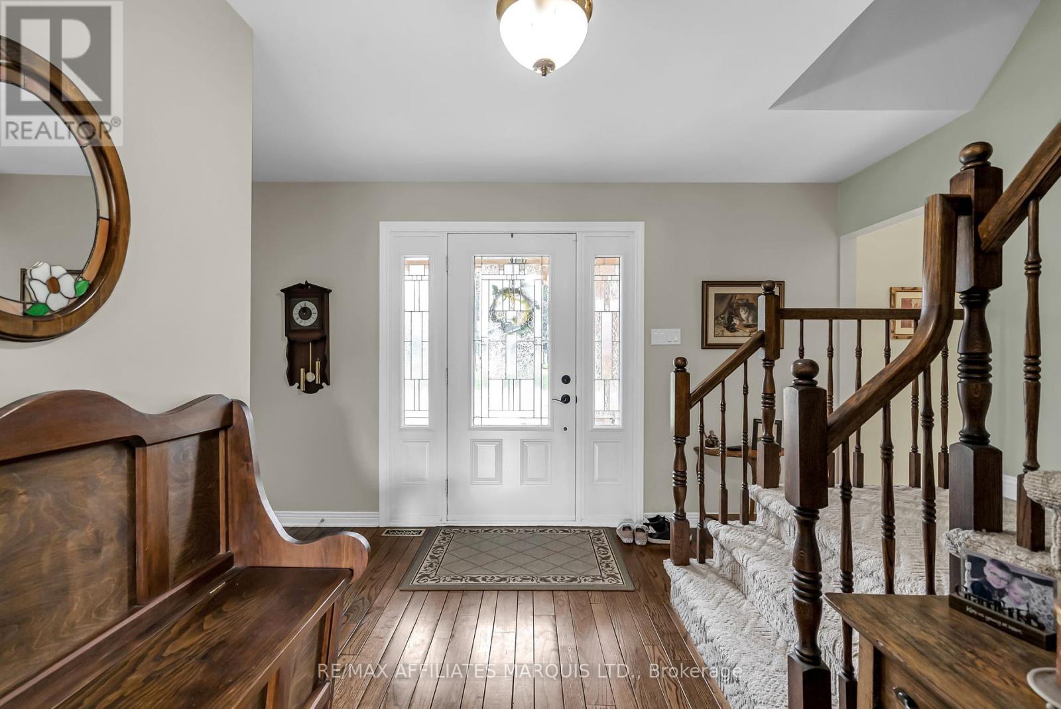3 Bedroom
3 Bathroom
2,000 - 2,500 ft2
Fireplace
Central Air Conditioning
Forced Air
Landscaped
$569,900
Located in the charming Rosedale Terrace subdivision of South Stormont just north of Cornwall this stately 2-storey, 2,356 SqFt home sits on a spacious 180'X125' lot and offers an attached double car garage. The main floor welcomes you with a large foyer, elegant formal living and dining rooms, and a bright, well appointed kitchen featuring abundant cabinetry, a center island, and built-in appliances. Both the living room and kitchen are enhanced by beautiful bay windows, and the kitchen opens seamlessly to a generous family room anchored by a cozy gas fireplace. A convenient 2-piece powder room completes the main level. Upstairs, the primary suite boasts its own private ensuite, while two additional large bedrooms share a 4-piece main bath with in-suite laundry. The partially finished basement adds utility and storage space, plus a relaxing sauna with shower and rough-in for a toilet. Outside, enjoy a raised composite rear deck, storage shed, and a double interlocked driveway. Major updates in 2017 include roof shingles, gas furnace, and central air conditioning. Please allow 48hr irrevocable on all offers. (id:43934)
Property Details
|
MLS® Number
|
X12251295 |
|
Property Type
|
Single Family |
|
Community Name
|
716 - South Stormont (Cornwall) Twp |
|
Equipment Type
|
Water Heater |
|
Features
|
Sauna |
|
Parking Space Total
|
8 |
|
Rental Equipment Type
|
Water Heater |
|
Structure
|
Deck |
Building
|
Bathroom Total
|
3 |
|
Bedrooms Above Ground
|
3 |
|
Bedrooms Total
|
3 |
|
Age
|
31 To 50 Years |
|
Amenities
|
Fireplace(s) |
|
Appliances
|
Garage Door Opener Remote(s), Oven - Built-in, Range, Water Meter, Dishwasher, Oven, Storage Shed, Stove |
|
Construction Style Attachment
|
Detached |
|
Cooling Type
|
Central Air Conditioning |
|
Exterior Finish
|
Brick, Vinyl Siding |
|
Fireplace Present
|
Yes |
|
Fireplace Total
|
1 |
|
Flooring Type
|
Hardwood, Ceramic |
|
Foundation Type
|
Poured Concrete |
|
Half Bath Total
|
1 |
|
Heating Fuel
|
Natural Gas |
|
Heating Type
|
Forced Air |
|
Stories Total
|
2 |
|
Size Interior
|
2,000 - 2,500 Ft2 |
|
Type
|
House |
|
Utility Water
|
Municipal Water |
Parking
Land
|
Acreage
|
No |
|
Landscape Features
|
Landscaped |
|
Sewer
|
Septic System |
|
Size Depth
|
180 Ft ,6 In |
|
Size Frontage
|
121 Ft ,4 In |
|
Size Irregular
|
121.4 X 180.5 Ft |
|
Size Total Text
|
121.4 X 180.5 Ft |
|
Zoning Description
|
Residential |
Rooms
| Level |
Type |
Length |
Width |
Dimensions |
|
Second Level |
Bathroom |
|
|
Measurements not available |
|
Second Level |
Primary Bedroom |
|
|
Measurements not available |
|
Second Level |
Bedroom 2 |
|
|
Measurements not available |
|
Second Level |
Bedroom 3 |
|
|
Measurements not available |
|
Main Level |
Foyer |
4.22 m |
4.24 m |
4.22 m x 4.24 m |
|
Main Level |
Living Room |
3.75 m |
4.68 m |
3.75 m x 4.68 m |
|
Main Level |
Dining Room |
3.38 m |
4.54 m |
3.38 m x 4.54 m |
|
Main Level |
Kitchen |
2.56 m |
4.54 m |
2.56 m x 4.54 m |
|
Main Level |
Family Room |
5.74 m |
5.21 m |
5.74 m x 5.21 m |
|
Main Level |
Bathroom |
1.64 m |
1.35 m |
1.64 m x 1.35 m |
|
Main Level |
Eating Area |
2.88 m |
5.65 m |
2.88 m x 5.65 m |
Utilities
https://www.realtor.ca/real-estate/28534089/3400-sunnyview-avenue-south-stormont-716-south-stormont-cornwall-twp

