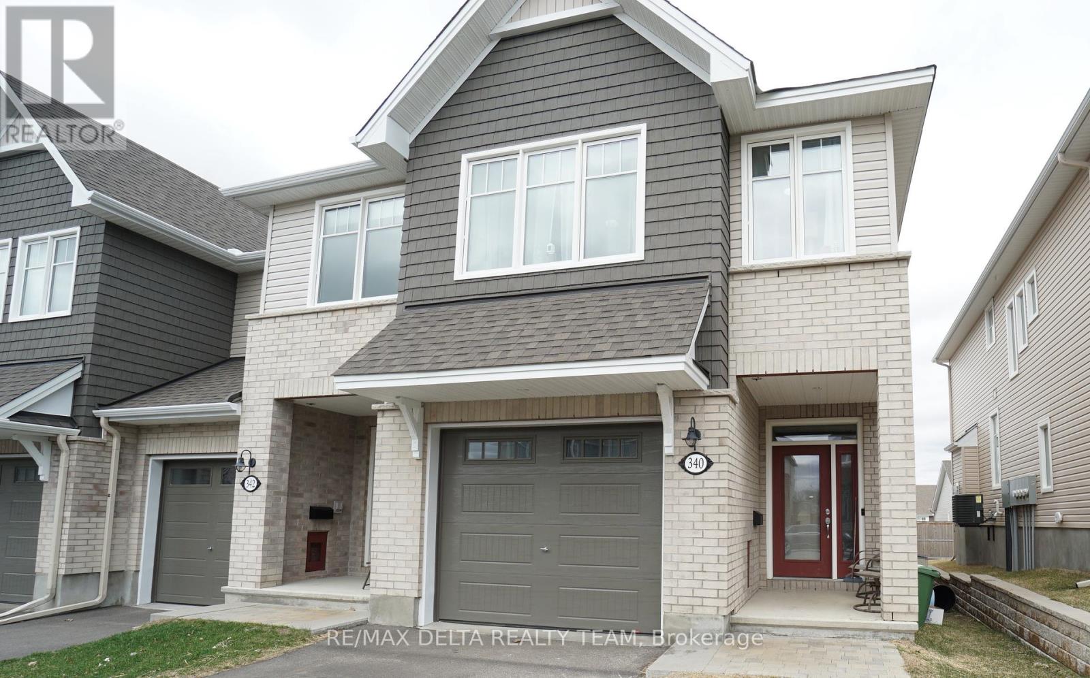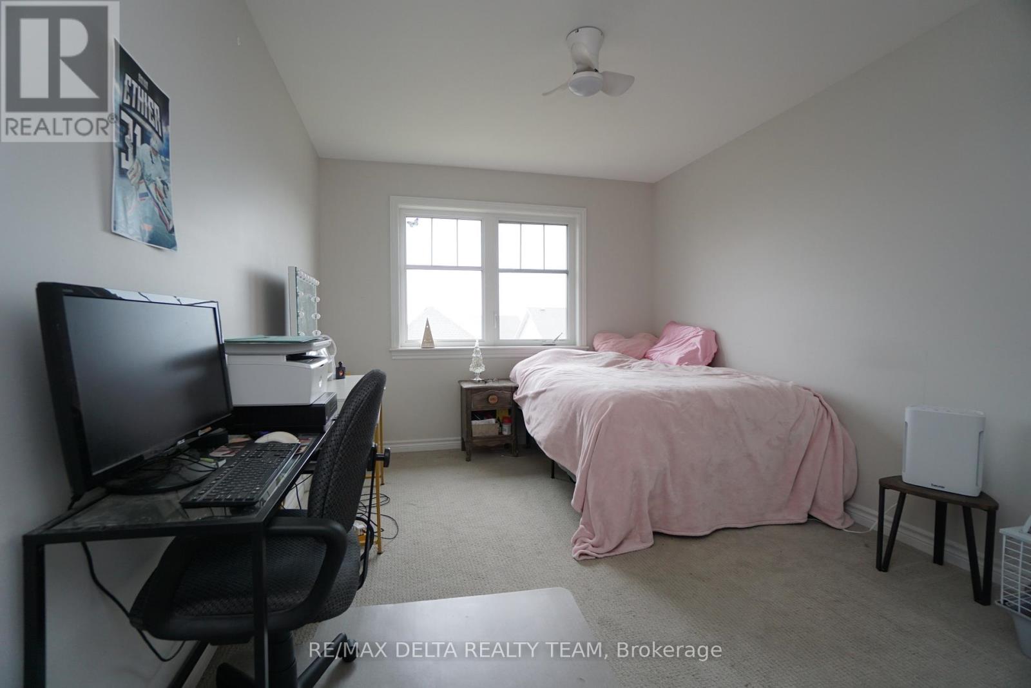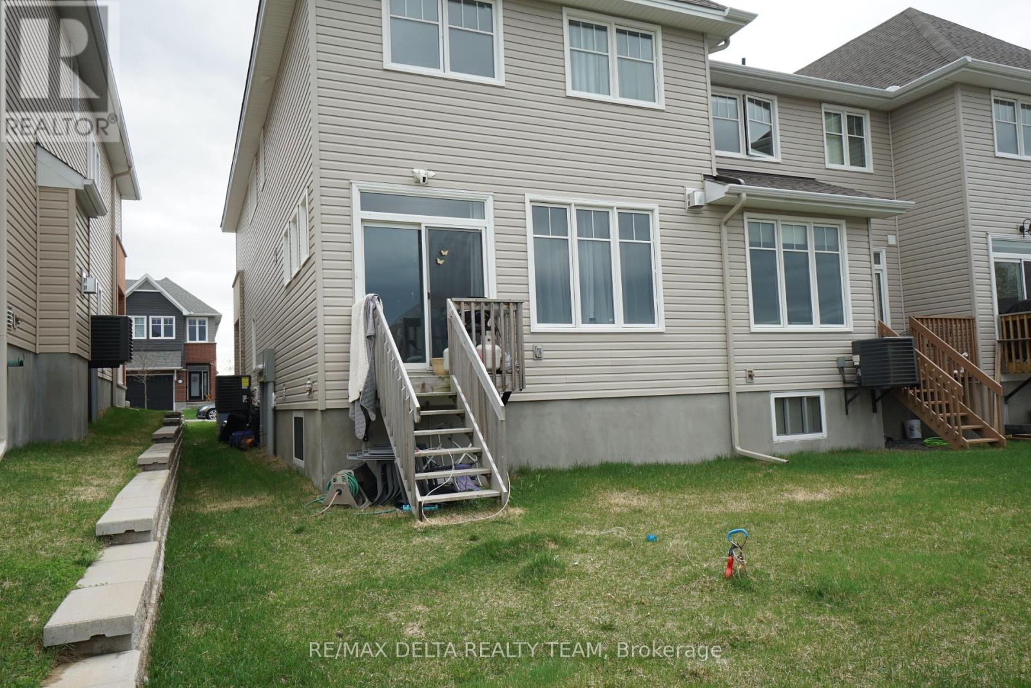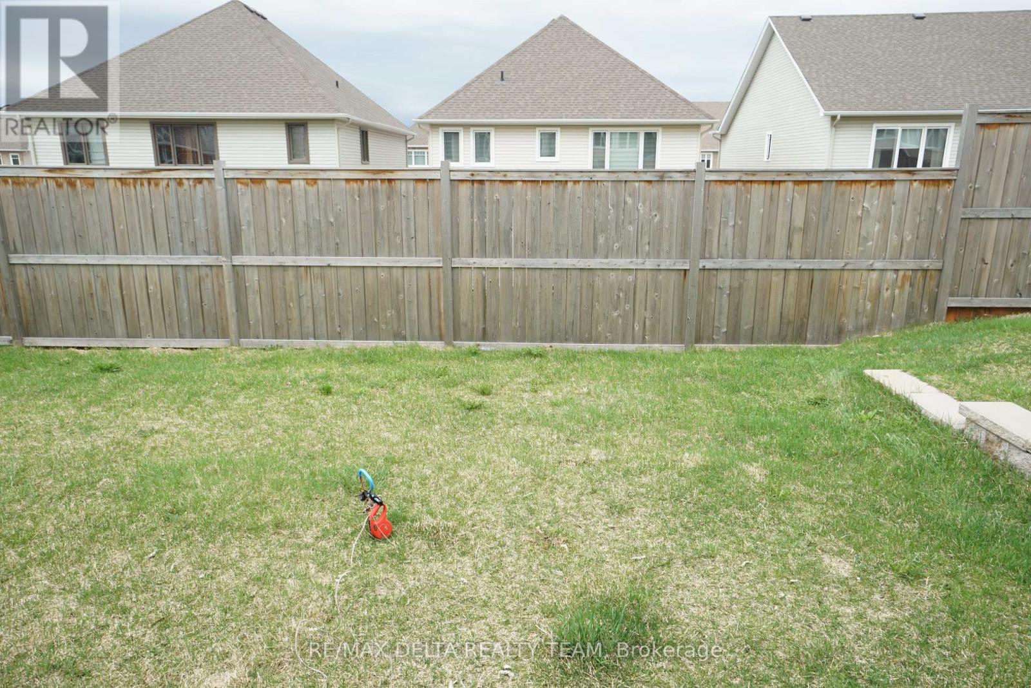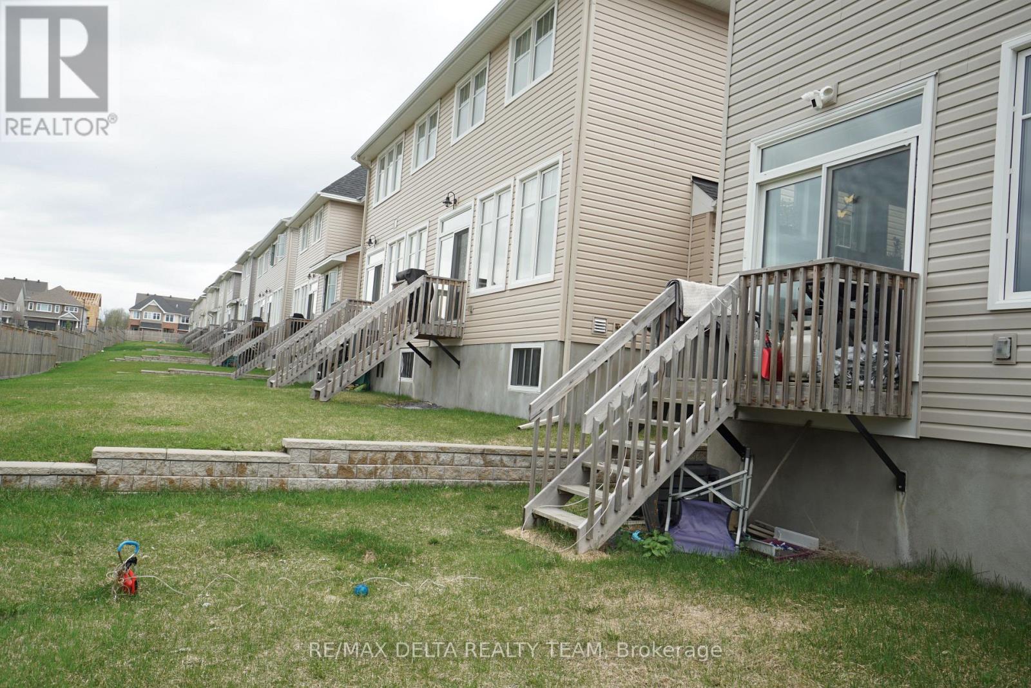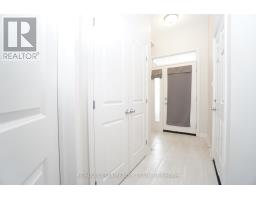3 Bedroom
3 Bathroom
1,500 - 2,000 ft2
Fireplace
Central Air Conditioning
Forced Air
$649,900
Beautiful and affordable Tamarack HUDSON END UNIT townhome built in 2022 located in the sought after Cardinal Creek community within walking distance to parks, close to trails, LRT, 5 mins walk from Trim Park & Ride and lots of local amenities nearby!. It boasts approx. 2,165 sq ft of space with a bright open concept main floor with 9ft smooth ceilings and hardwood on main level. The spacious living room with gas fireplace overlooks the large kitchen with lots of cabinet and counter space and a functional walk-in pantry. 2nd level is flooded with natural light and features a spacious primary bedroom with walk-in closet and 4pc ensuite with soaker tub and separate shower enclosure. The other 2 bedrooms are spacious and share a full bath. 2nd level Laundry room. Fully finished basement with lots of storage space. Book your showing today! (id:43934)
Property Details
|
MLS® Number
|
X12133430 |
|
Property Type
|
Single Family |
|
Community Name
|
1110 - Camelot |
|
Parking Space Total
|
3 |
Building
|
Bathroom Total
|
3 |
|
Bedrooms Above Ground
|
3 |
|
Bedrooms Total
|
3 |
|
Amenities
|
Fireplace(s) |
|
Appliances
|
Dishwasher, Hood Fan, Stove, Refrigerator |
|
Basement Development
|
Finished |
|
Basement Type
|
N/a (finished) |
|
Construction Style Attachment
|
Attached |
|
Cooling Type
|
Central Air Conditioning |
|
Exterior Finish
|
Brick, Vinyl Siding |
|
Fireplace Present
|
Yes |
|
Fireplace Total
|
1 |
|
Foundation Type
|
Poured Concrete |
|
Half Bath Total
|
1 |
|
Heating Fuel
|
Natural Gas |
|
Heating Type
|
Forced Air |
|
Stories Total
|
2 |
|
Size Interior
|
1,500 - 2,000 Ft2 |
|
Type
|
Row / Townhouse |
|
Utility Water
|
Municipal Water |
Parking
Land
|
Acreage
|
No |
|
Sewer
|
Sanitary Sewer |
|
Size Depth
|
105 Ft |
|
Size Frontage
|
25 Ft ,8 In |
|
Size Irregular
|
25.7 X 105 Ft |
|
Size Total Text
|
25.7 X 105 Ft |
Rooms
| Level |
Type |
Length |
Width |
Dimensions |
|
Second Level |
Primary Bedroom |
5.8 m |
6.3 m |
5.8 m x 6.3 m |
|
Second Level |
Bedroom 2 |
3 m |
4.2 m |
3 m x 4.2 m |
|
Second Level |
Bedroom 3 |
2.7 m |
4.2 m |
2.7 m x 4.2 m |
|
Second Level |
Laundry Room |
1.06 m |
2.07 m |
1.06 m x 2.07 m |
|
Lower Level |
Recreational, Games Room |
5.8 m |
8 m |
5.8 m x 8 m |
|
Main Level |
Living Room |
5.8 m |
2.7 m |
5.8 m x 2.7 m |
|
Main Level |
Kitchen |
9.1 m |
12.5 m |
9.1 m x 12.5 m |
|
Main Level |
Dining Room |
9.11 m |
12.5 m |
9.11 m x 12.5 m |
https://www.realtor.ca/real-estate/28280072/340-kanashtage-terrace-ottawa-1110-camelot

