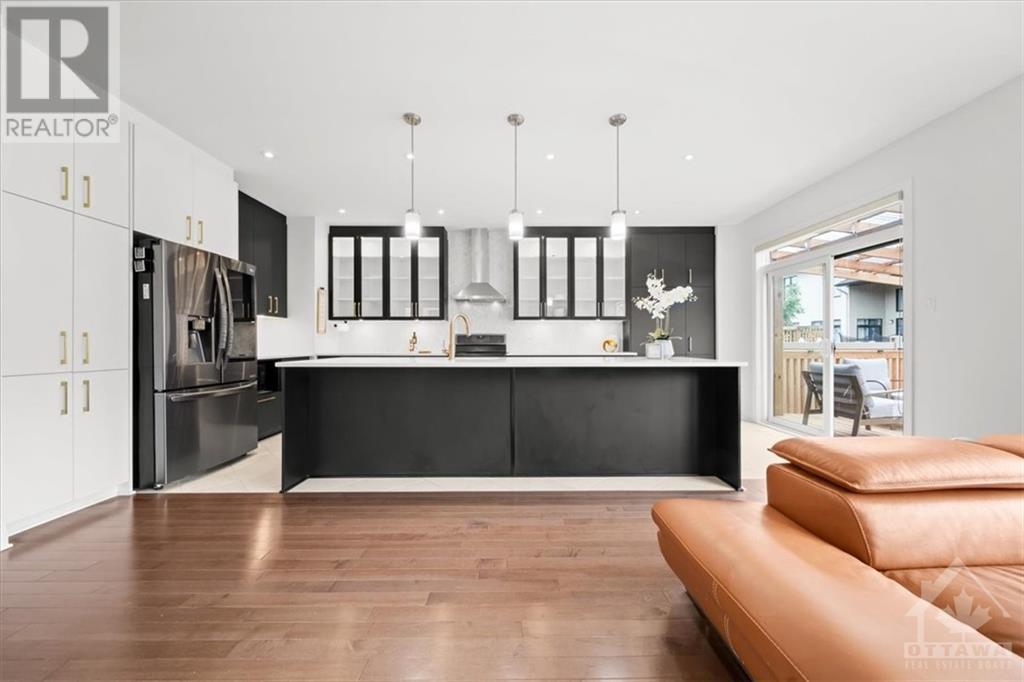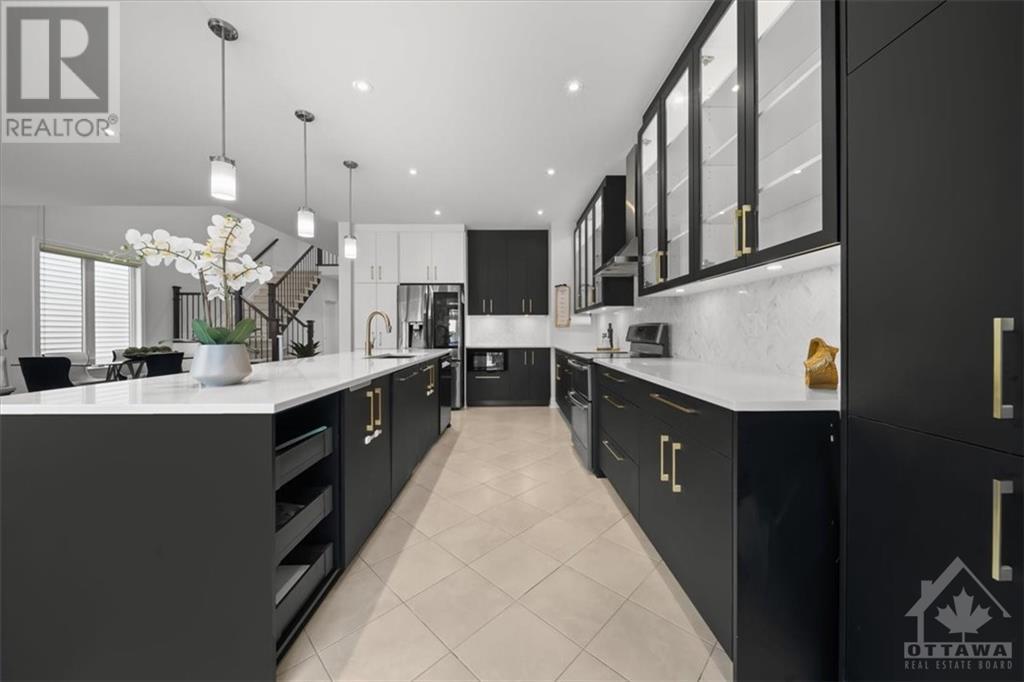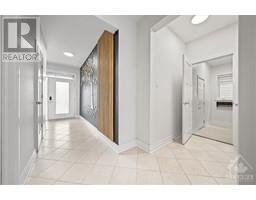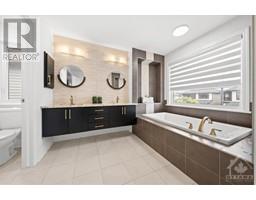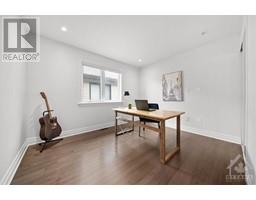34 Thunderbolt Street Ottawa, Ontario K2V 0L9
$1,079,000
A true celebration of style and class, this 4 bed 4 bath+Den open concept home has been upgraded top to bottom. Featuring 9ft ceilings on main & 8ft 2nd level, the chef's dream kitchen boasts a sprawling island and ample counter space, high-end appliances, additional soft close cabinets providing tons of cupboard space, quartz countertops accented by valence & undermount lighting. Hardwood flooring throughout the main level complements the stonework and modern fireplace in the family room, open dining make this main floor space truly exceptional. Main floor flows into a landscaped outdoor area with deck and pergola thus creating a perfect setting for relaxation. Upstairs, primary bedroom is an oasis, walk in closets, spa-like en-suite featuring soaker tub, quartz counters & glass shower. 3 additional bed, laundry & full bath complete the upper level. Front landscaped interlocking pathways. Quiet street, Minutes to parks, Shopping, schools & Trails. (id:43934)
Open House
This property has open houses!
2:00 pm
Ends at:4:00 pm
Property Details
| MLS® Number | 1398969 |
| Property Type | Single Family |
| Neigbourhood | Stittsville |
| Amenities Near By | Public Transit, Shopping |
| Communication Type | Internet Access |
| Community Features | Family Oriented |
| Features | Automatic Garage Door Opener |
| Parking Space Total | 6 |
Building
| Bathroom Total | 4 |
| Bedrooms Above Ground | 4 |
| Bedrooms Total | 4 |
| Appliances | Refrigerator, Dishwasher, Dryer, Hood Fan, Stove, Washer |
| Basement Development | Finished |
| Basement Type | Full (finished) |
| Constructed Date | 2018 |
| Construction Material | Poured Concrete |
| Construction Style Attachment | Detached |
| Cooling Type | Central Air Conditioning, Air Exchanger |
| Exterior Finish | Brick |
| Fire Protection | Smoke Detectors |
| Fireplace Present | Yes |
| Fireplace Total | 1 |
| Flooring Type | Hardwood, Ceramic |
| Foundation Type | Poured Concrete |
| Half Bath Total | 1 |
| Heating Fuel | Natural Gas |
| Heating Type | Forced Air |
| Stories Total | 2 |
| Type | House |
| Utility Water | Municipal Water |
Parking
| Attached Garage |
Land
| Acreage | No |
| Fence Type | Fenced Yard |
| Land Amenities | Public Transit, Shopping |
| Landscape Features | Landscaped |
| Sewer | Municipal Sewage System |
| Size Depth | 100 Ft ,1 In |
| Size Frontage | 36 Ft |
| Size Irregular | 35.99 Ft X 100.07 Ft |
| Size Total Text | 35.99 Ft X 100.07 Ft |
| Zoning Description | Residential |
Rooms
| Level | Type | Length | Width | Dimensions |
|---|---|---|---|---|
| Second Level | Primary Bedroom | 16'10" x 14'5" | ||
| Second Level | Bedroom | 10'0" x 14'0" | ||
| Second Level | Bedroom | 15'6" x 10'6" | ||
| Second Level | Bedroom | 11'6" x 11'6" | ||
| Second Level | 3pc Bathroom | Measurements not available | ||
| Second Level | 5pc Ensuite Bath | Measurements not available | ||
| Second Level | Laundry Room | Measurements not available | ||
| Basement | Recreation Room | 12'2" x 24'6" | ||
| Basement | 4pc Bathroom | Measurements not available | ||
| Main Level | Kitchen | 9'8" x 20'8" | ||
| Main Level | Living Room/dining Room | 16'2" x 25'0" | ||
| Main Level | Eating Area | 13'0" x 13'7" | ||
| Main Level | 2pc Bathroom | Measurements not available | ||
| Main Level | Foyer | Measurements not available | ||
| Main Level | Mud Room | Measurements not available | ||
| Main Level | Den | 12'4" x 10'0" |
https://www.realtor.ca/real-estate/27080758/34-thunderbolt-street-ottawa-stittsville
Interested?
Contact us for more information








