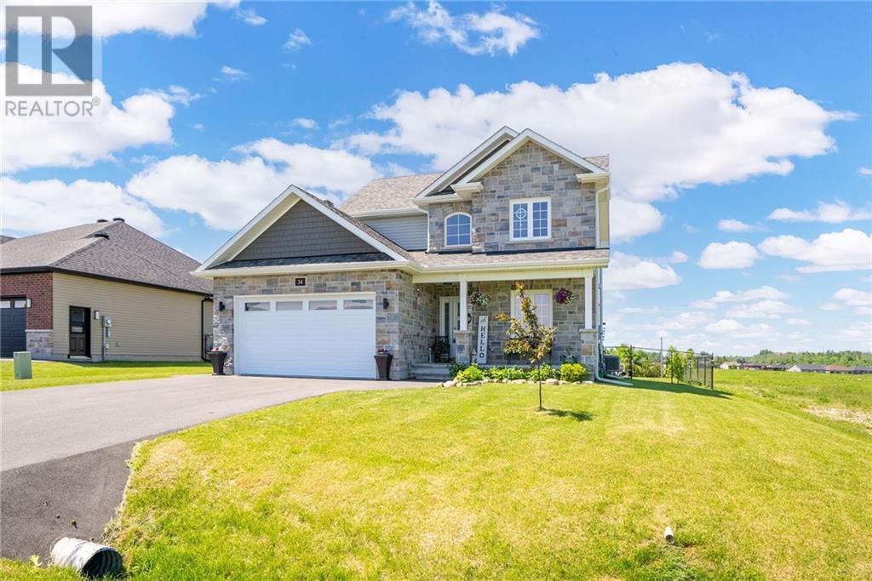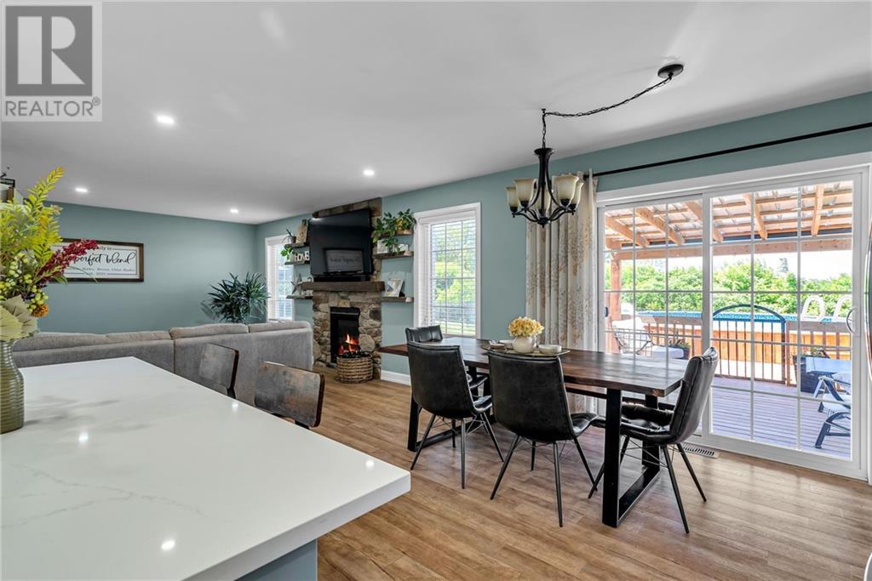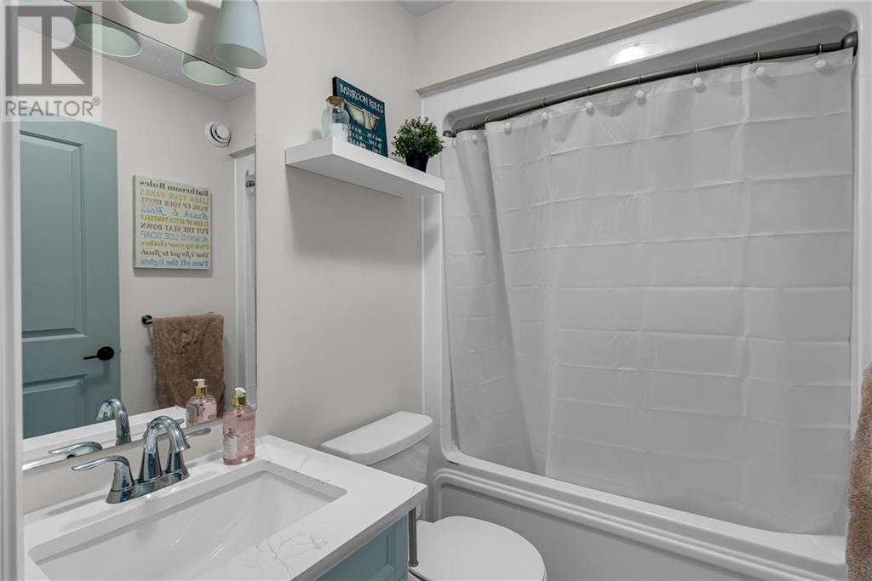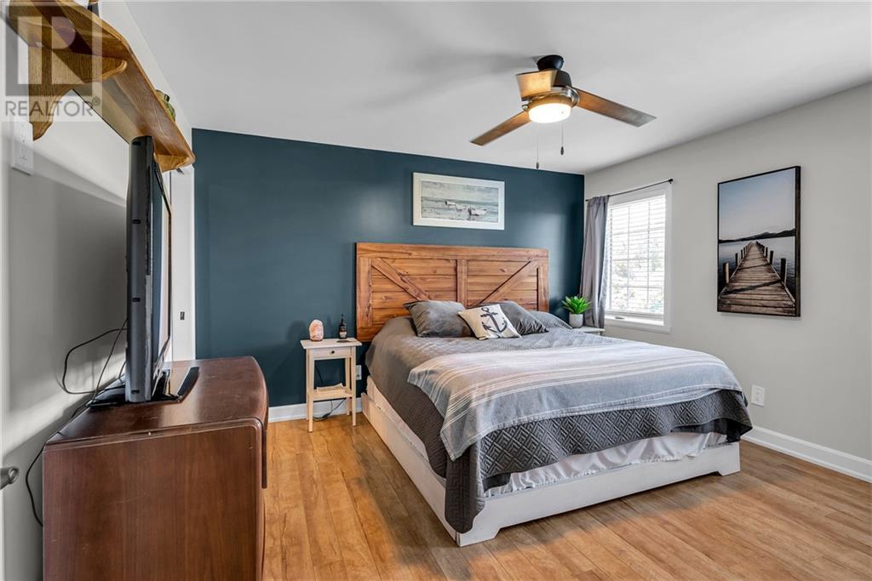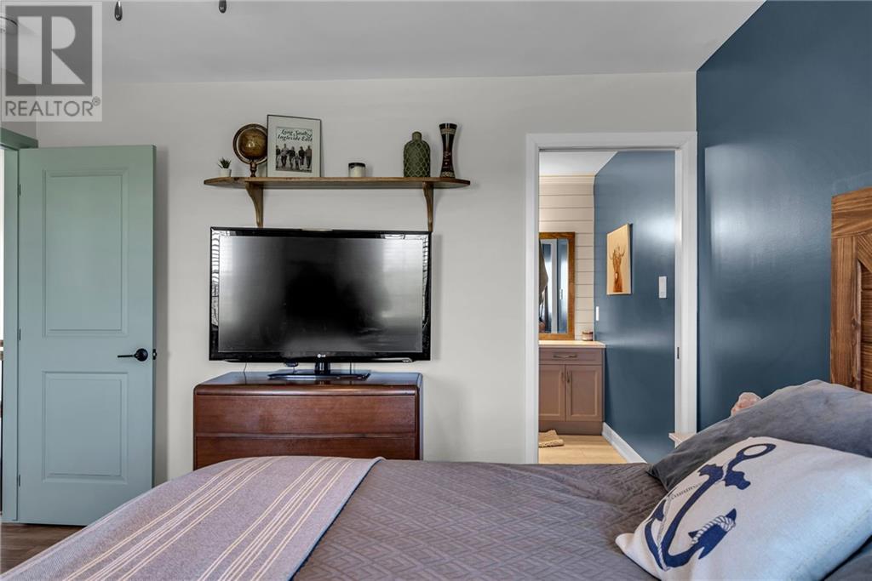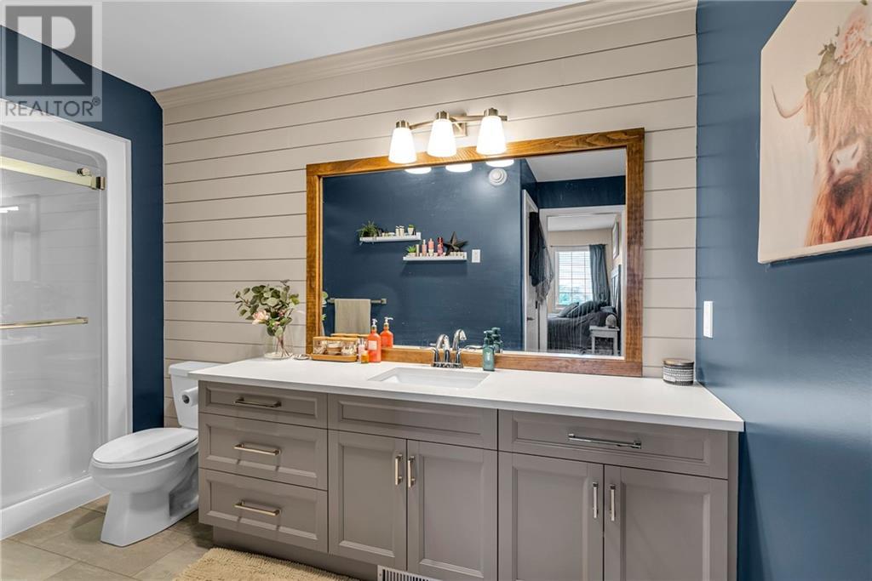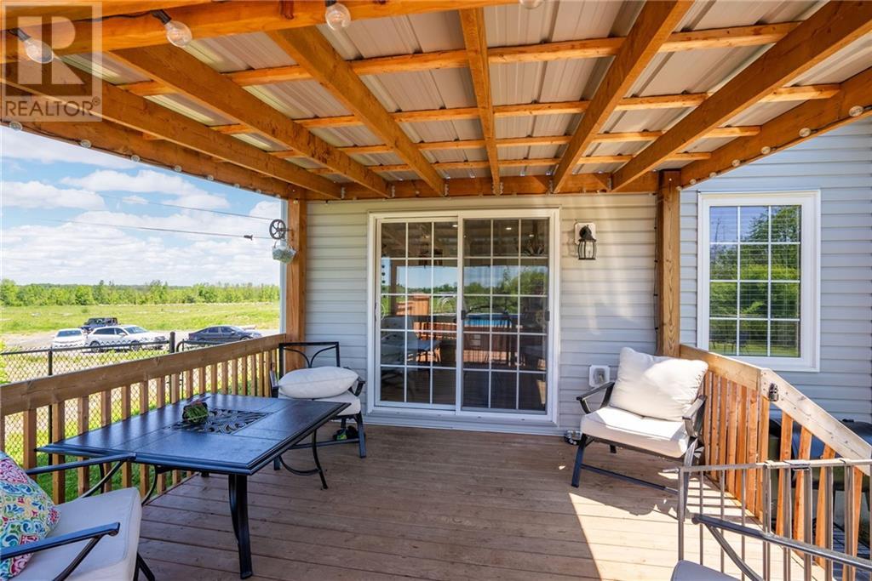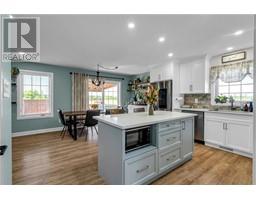5 Bedroom
4 Bathroom
Above Ground Pool
Central Air Conditioning, Air Exchanger
Forced Air
$759,900
Elevate your lifestyle in this stunning DREAM HOME! Located in the prestigious Chase Meadows subdivision of Long Sault, just minutes from Cornwall and only an hour's commute to Ottawa and Montreal. This exquisite executive home features 3+2 bedrooms, 4 bathrooms, and a main floor home office, perfect for modern living. Enjoy quality and custom finishes throughout, with a stunning kitchen equipped with a gas stove and smart fridge, opening to the living and dining areas. Patio doors lead to a covered back deck with a pool and beautiful views of open fields. The finished basement offers additional space for family or guests. Located on a quiet cul-de-sac, this home provides tranquility and a sense of community. Explore nearby bike trails, camping and beaches at Long Sault Parkway and unwind at the Lost Villages Brewery. This home is the perfect blend of luxury and convenience. Don’t wait, make this home yours today. You deserve it! Call now for more information. (id:43934)
Property Details
|
MLS® Number
|
1395062 |
|
Property Type
|
Single Family |
|
Neigbourhood
|
Chase Meadows |
|
Amenities Near By
|
Airport, Recreation Nearby, Water Nearby |
|
Community Features
|
Family Oriented |
|
Features
|
Cul-de-sac |
|
Parking Space Total
|
4 |
|
Pool Type
|
Above Ground Pool |
|
Structure
|
Deck |
Building
|
Bathroom Total
|
4 |
|
Bedrooms Above Ground
|
3 |
|
Bedrooms Below Ground
|
2 |
|
Bedrooms Total
|
5 |
|
Appliances
|
Refrigerator, Dishwasher, Stove |
|
Basement Development
|
Finished |
|
Basement Type
|
Full (finished) |
|
Constructed Date
|
2021 |
|
Construction Style Attachment
|
Detached |
|
Cooling Type
|
Central Air Conditioning, Air Exchanger |
|
Exterior Finish
|
Stone, Siding |
|
Flooring Type
|
Hardwood, Vinyl |
|
Foundation Type
|
Poured Concrete |
|
Half Bath Total
|
1 |
|
Heating Fuel
|
Natural Gas |
|
Heating Type
|
Forced Air |
|
Stories Total
|
2 |
|
Size Exterior
|
1556 Sqft |
|
Type
|
House |
|
Utility Water
|
Municipal Water |
Parking
Land
|
Acreage
|
No |
|
Land Amenities
|
Airport, Recreation Nearby, Water Nearby |
|
Sewer
|
Municipal Sewage System |
|
Size Depth
|
124 Ft ,11 In |
|
Size Frontage
|
67 Ft ,9 In |
|
Size Irregular
|
67.78 Ft X 124.92 Ft |
|
Size Total Text
|
67.78 Ft X 124.92 Ft |
|
Zoning Description
|
Rs1-h |
Rooms
| Level |
Type |
Length |
Width |
Dimensions |
|
Second Level |
Primary Bedroom |
|
|
12'7" x 13'10" |
|
Second Level |
Other |
|
|
3'2" x 9'10" |
|
Second Level |
Bedroom |
|
|
10'10" x 9'10" |
|
Second Level |
3pc Bathroom |
|
|
7'4" x 5'0" |
|
Second Level |
Bedroom |
|
|
11'0" x 11'1" |
|
Second Level |
3pc Bathroom |
|
|
12'5" x 8'6" |
|
Basement |
3pc Bathroom |
|
|
8'1" x 9'1" |
|
Basement |
Utility Room |
|
|
14'4" x 19'6" |
|
Basement |
Bedroom |
|
|
12'0" x 8'5" |
|
Basement |
Bedroom |
|
|
13'7" x 8'5" |
|
Main Level |
Foyer |
|
|
5'5" x 9'1" |
|
Main Level |
Living Room |
|
|
14'10" x 17'3" |
|
Main Level |
Dining Room |
|
|
15'0" x 7'4" |
|
Main Level |
Kitchen |
|
|
15'0" x 12'7" |
|
Main Level |
2pc Bathroom |
|
|
8'2" x 3'0" |
|
Main Level |
Office |
|
|
11'0" x 5'10" |
https://www.realtor.ca/real-estate/26977245/34-hilda-street-long-sault-chase-meadows


