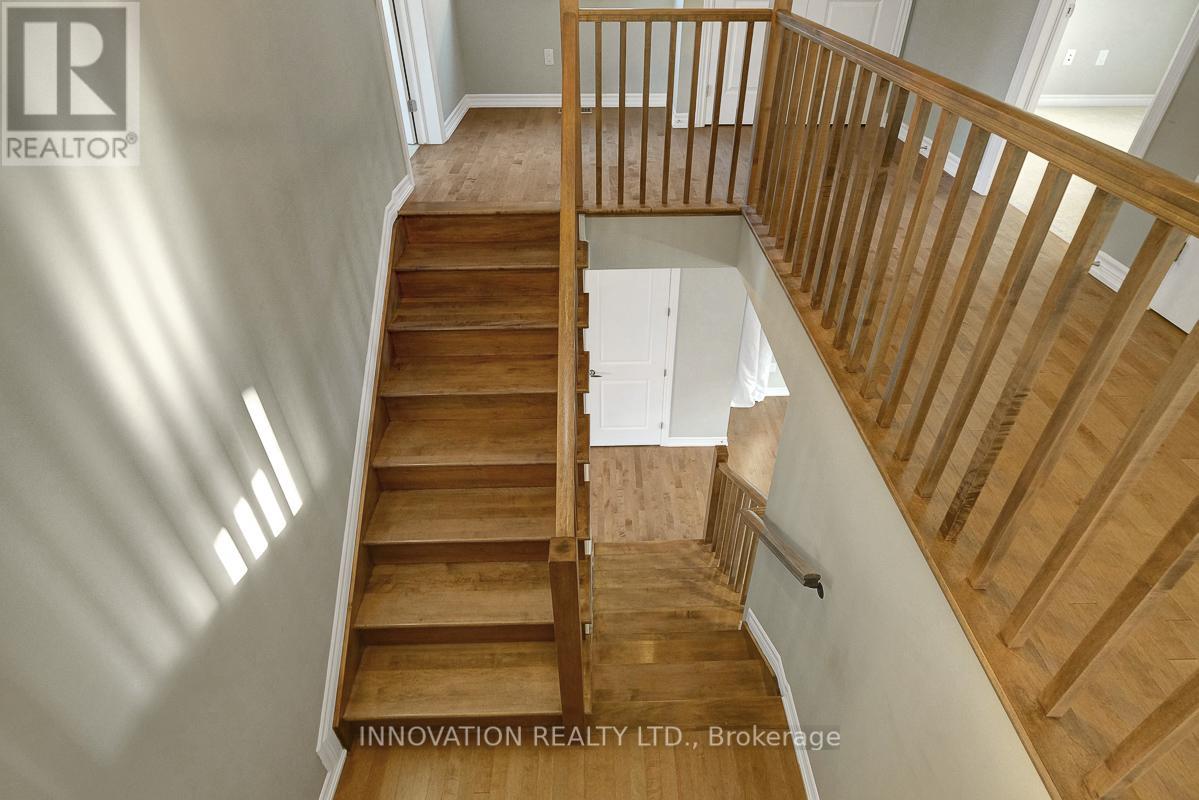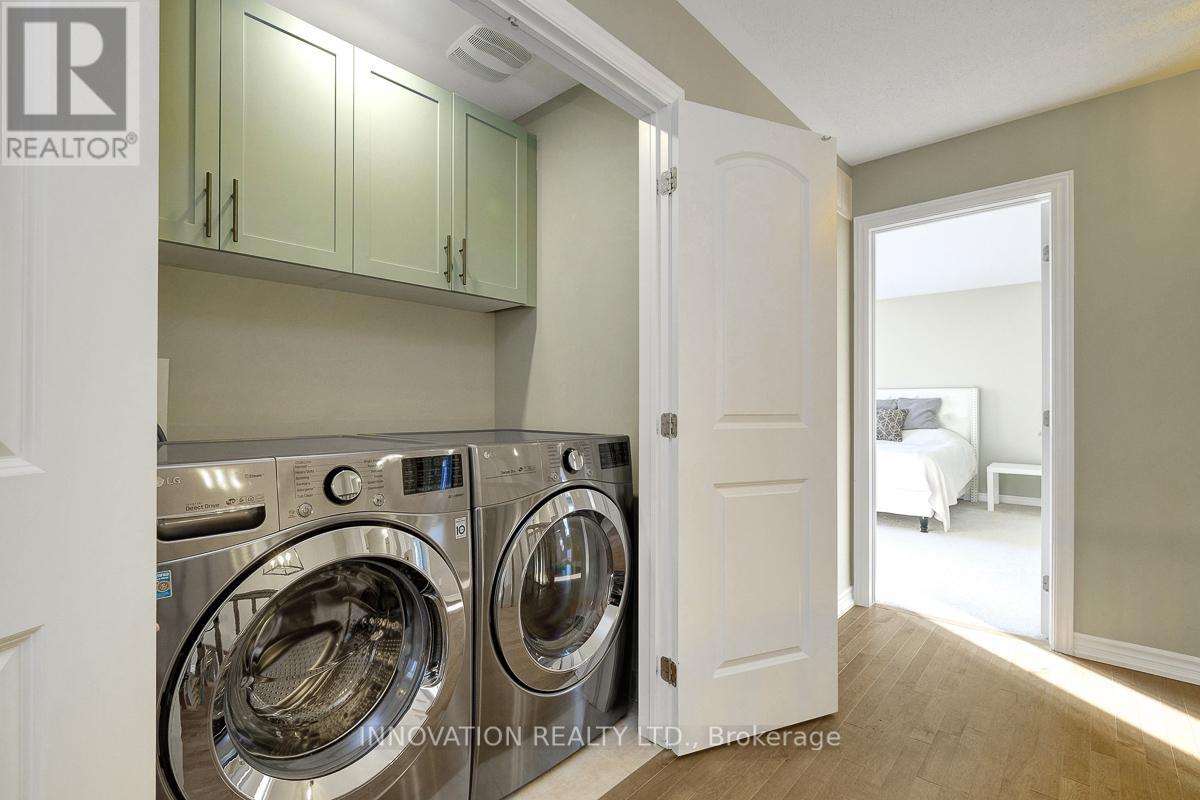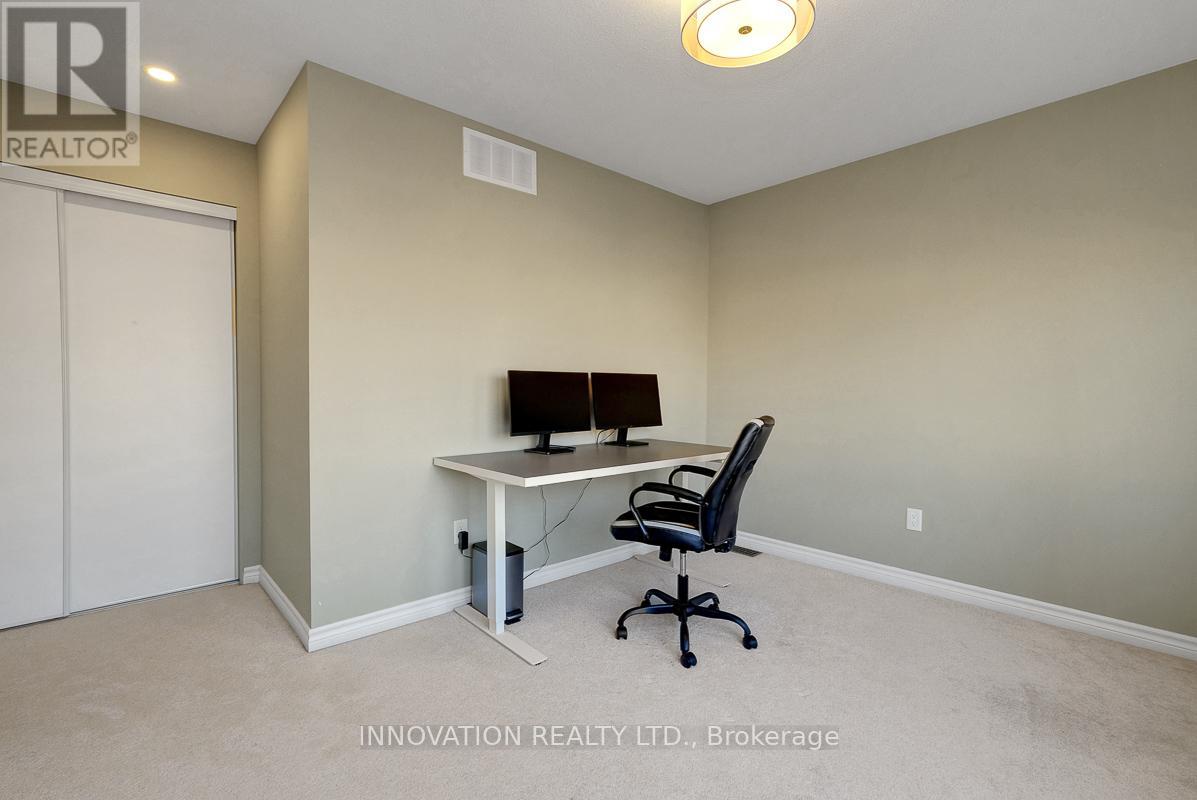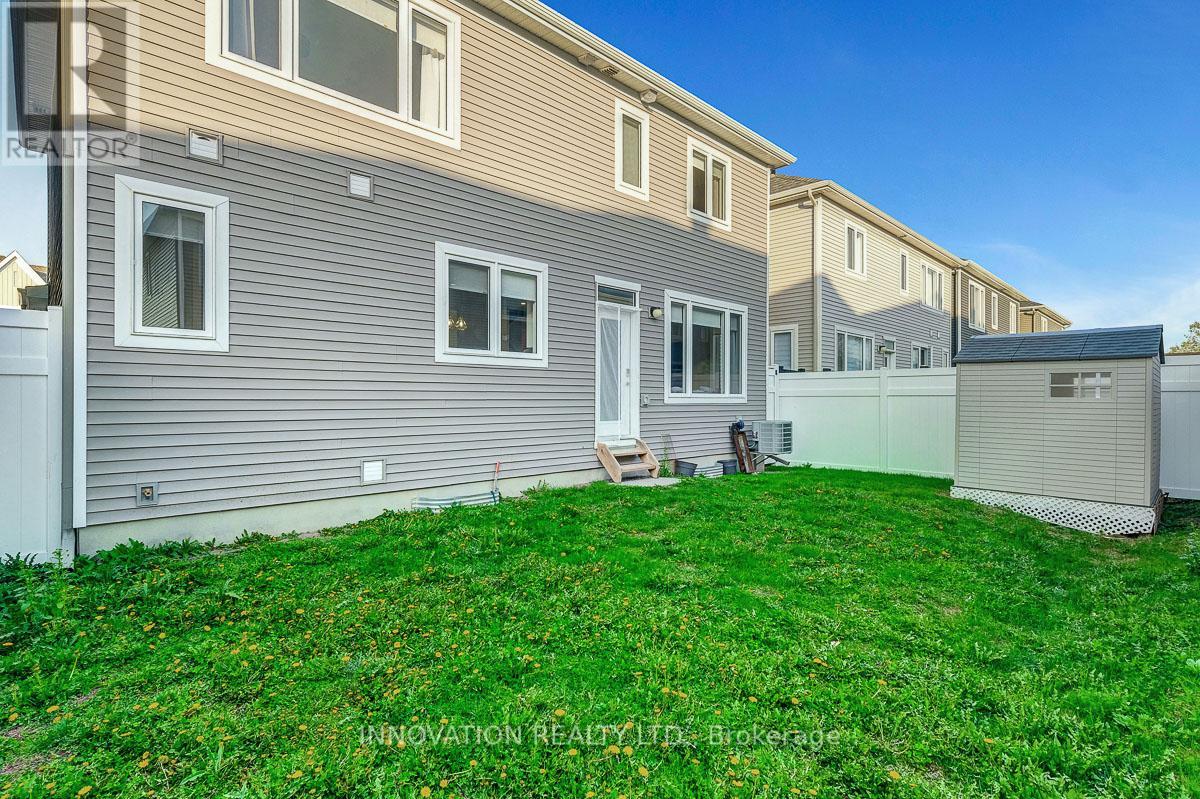4 Bedroom
4 Bathroom
2,000 - 2,500 ft2
Fireplace
Central Air Conditioning
Forced Air
$879,900
High-quality finishes and great attention to details are found through this exceptionally upgraded 4-bedroom; 3.5- bathrooms home, nested in the heart of the recently established community of Barrhaven. The main floor is welcomed by a bright and inviting Foyer, upgraded flooring, a spacious Living room with an elegant gas fireplace, formal Dining room, 9-ft ceilings and open-concept layout. A Chef's Kitchen featuring an upgraded backsplash, quartz countertops, high-end stainless-steel appliances, a chimney-style hood fan & a large island with a breakfast bar. A beautiful hardwood staircase leads to the upper floor , featuring a luxurious primary suite with walk-in closet and 4-piece ensuite bathroom, plus three spacious bedrooms , a 4 piece bath, and a laundry room. The basement is professionally finished with generous family space , a full bathroom & a private office. Relax or entertain in the fully fenced backyard. A must-see,, move-inready home located just minutes from Barrhaven Marketplace, top-rated schools, parks, trails, Costco, Highway 416, and convenient bus routes. (id:43934)
Property Details
|
MLS® Number
|
X12152968 |
|
Property Type
|
Single Family |
|
Community Name
|
7704 - Barrhaven - Heritage Park |
|
Equipment Type
|
Water Heater |
|
Parking Space Total
|
4 |
|
Rental Equipment Type
|
Water Heater |
|
Structure
|
Shed |
Building
|
Bathroom Total
|
4 |
|
Bedrooms Above Ground
|
4 |
|
Bedrooms Total
|
4 |
|
Age
|
0 To 5 Years |
|
Appliances
|
Garage Door Opener Remote(s), Water Meter, Dishwasher, Dryer, Stove, Washer, Refrigerator |
|
Basement Development
|
Finished |
|
Basement Type
|
Full (finished) |
|
Construction Style Attachment
|
Detached |
|
Cooling Type
|
Central Air Conditioning |
|
Exterior Finish
|
Brick, Vinyl Siding |
|
Fireplace Present
|
Yes |
|
Fireplace Total
|
1 |
|
Flooring Type
|
Hardwood, Laminate, Tile |
|
Foundation Type
|
Poured Concrete |
|
Half Bath Total
|
1 |
|
Heating Fuel
|
Natural Gas |
|
Heating Type
|
Forced Air |
|
Stories Total
|
2 |
|
Size Interior
|
2,000 - 2,500 Ft2 |
|
Type
|
House |
|
Utility Water
|
Municipal Water |
Parking
Land
|
Acreage
|
No |
|
Fence Type
|
Fenced Yard |
|
Sewer
|
Sanitary Sewer |
|
Size Depth
|
68 Ft ,9 In |
|
Size Frontage
|
47 Ft |
|
Size Irregular
|
47 X 68.8 Ft |
|
Size Total Text
|
47 X 68.8 Ft|under 1/2 Acre |
|
Zoning Description
|
Residential. |
Rooms
| Level |
Type |
Length |
Width |
Dimensions |
|
Second Level |
Primary Bedroom |
4.12 m |
4.27 m |
4.12 m x 4.27 m |
|
Second Level |
Bedroom |
4.1 m |
4.24 m |
4.1 m x 4.24 m |
|
Second Level |
Bedroom 2 |
3.75 m |
4.95 m |
3.75 m x 4.95 m |
|
Second Level |
Bedroom 3 |
3.04 m |
2.78 m |
3.04 m x 2.78 m |
|
Second Level |
Bathroom |
3.02 m |
2.53 m |
3.02 m x 2.53 m |
|
Second Level |
Bathroom |
2.88 m |
1.52 m |
2.88 m x 1.52 m |
|
Basement |
Family Room |
5.22 m |
6.87 m |
5.22 m x 6.87 m |
|
Basement |
Office |
3.81 m |
1.43 m |
3.81 m x 1.43 m |
|
Basement |
Bathroom |
2.55 m |
1.51 m |
2.55 m x 1.51 m |
|
Main Level |
Living Room |
4.48 m |
5.1 m |
4.48 m x 5.1 m |
|
Main Level |
Kitchen |
4.11 m |
3.57 m |
4.11 m x 3.57 m |
|
Main Level |
Dining Room |
3.94 m |
4.95 m |
3.94 m x 4.95 m |
|
Main Level |
Bathroom |
1.43 m |
1.78 m |
1.43 m x 1.78 m |
Utilities
|
Cable
|
Installed |
|
Electricity
|
Installed |
|
Sewer
|
Installed |
https://www.realtor.ca/real-estate/28322651/34-coppermine-street-ottawa-7704-barrhaven-heritage-park



















































