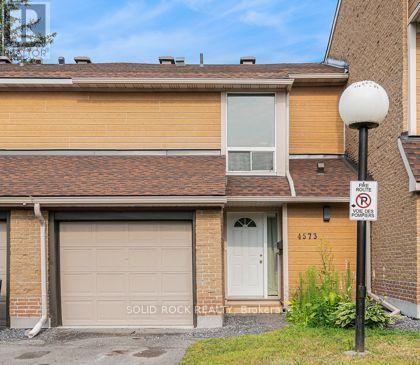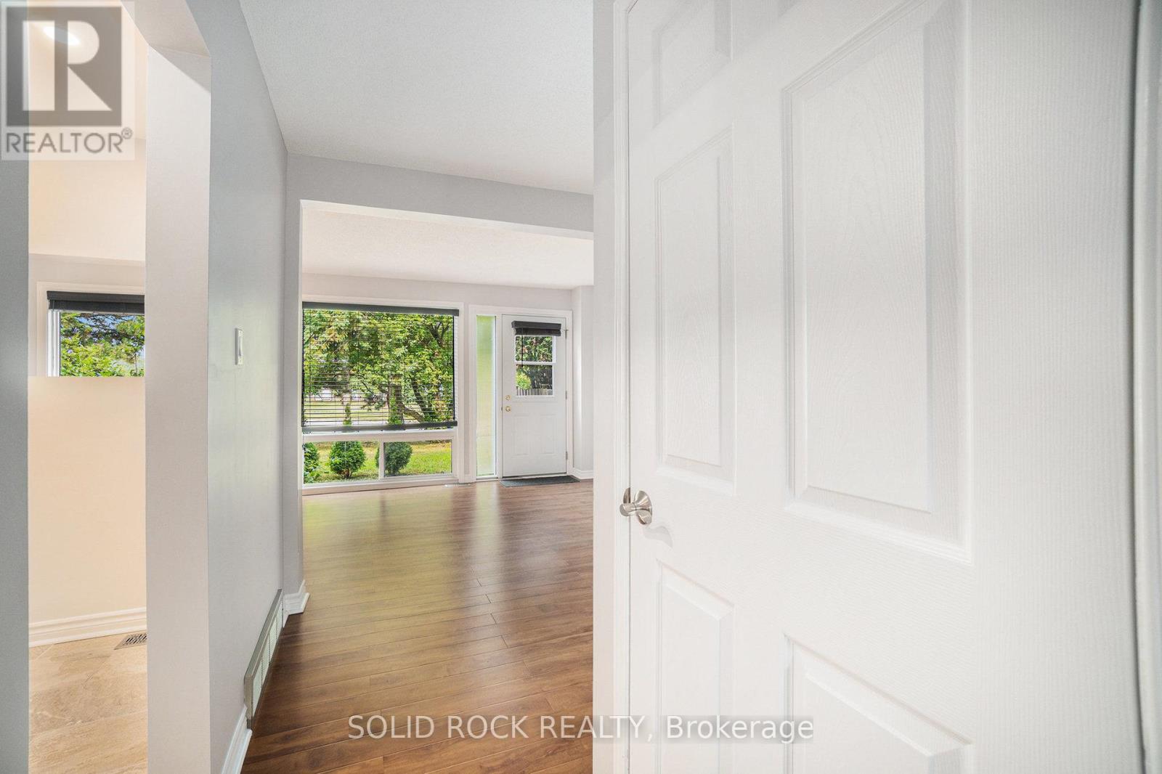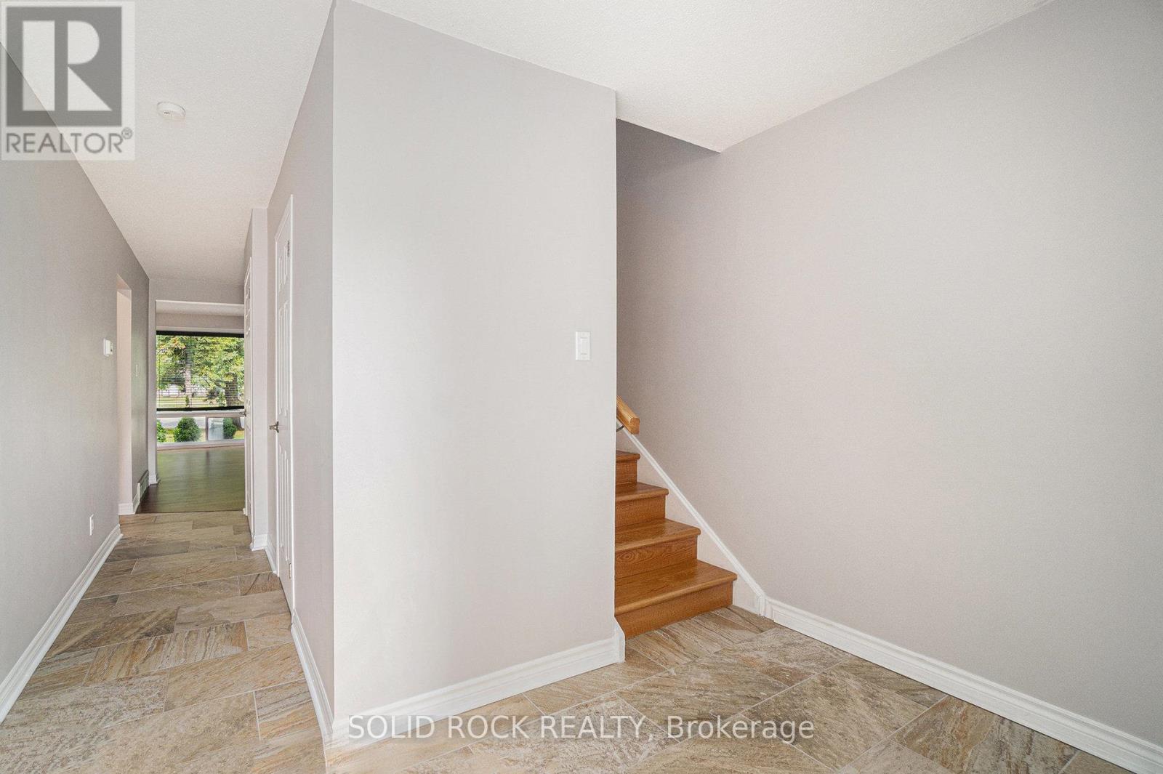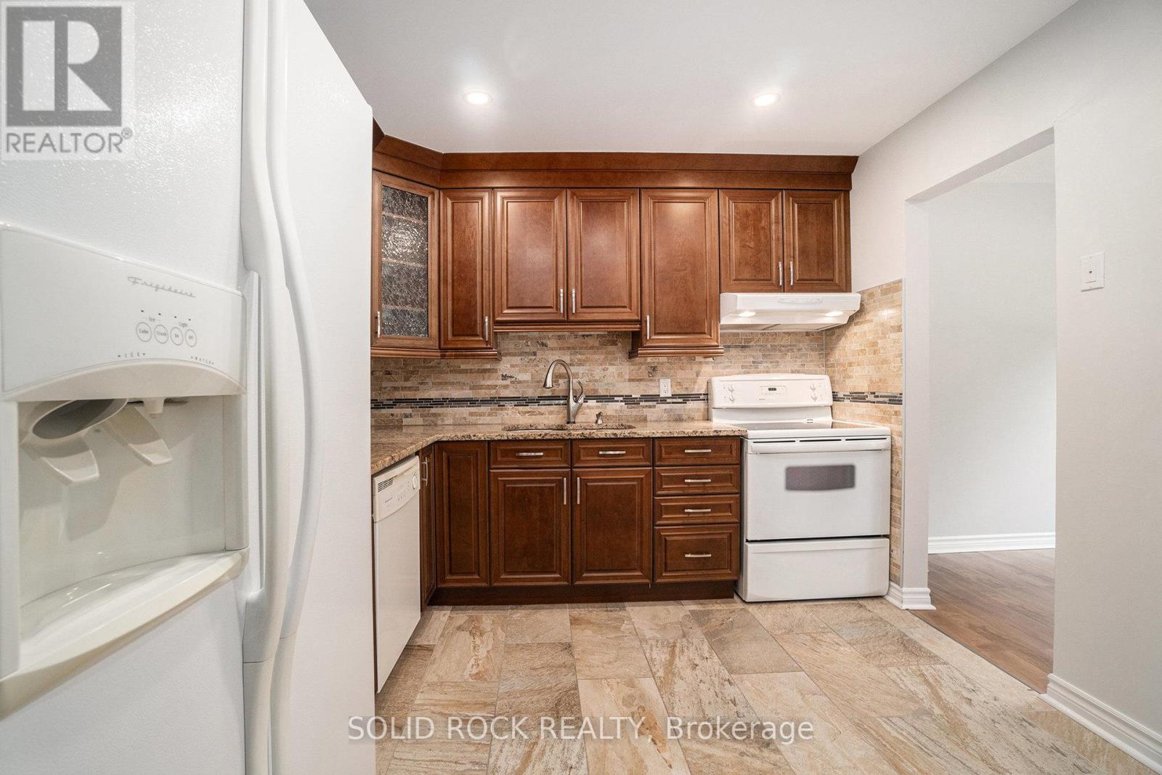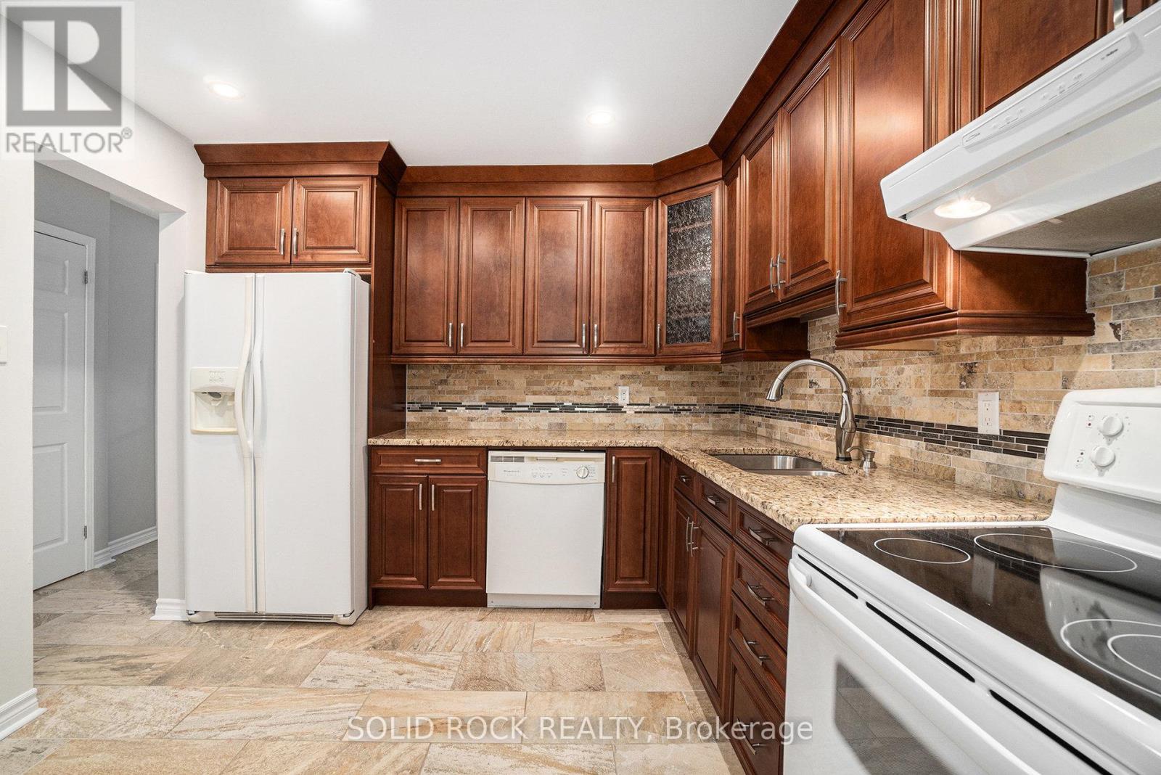34 - 4573 Carrington Place Ottawa, Ontario K1B 4P8
$470,000Maintenance, Insurance, Water
$554 Monthly
Maintenance, Insurance, Water
$554 MonthlyWhat does your new home checklist look like? You want 3 Bedrooms? - Check. An Ensuite? - Check. A Garage? - Check. A great location with lots of upgrades? Check and Check! What are your other boxes? Backyard perfect for entertaining with no rear neighbours? Yep - Check those boxes too! Don't want to trip over eachother taking off coats and boots? Large Foyer - Check. Lots of natural light? Floor to Ceiling windows- Check. Open Concept Living + Dining? - Check. Upgraded eat-in kitchen with granite counters? - Check. Main Floor Powder room? - Yep. A Large Primary Bedroom ? Yes! with a closet full of built-ins for storage? Has that too! How about a Renovated 4 piece main bathroom, and a professionally finished lower level? And a Family Room? And Storage? This townhouse actually does check all those boxes, and probably more. It has Central A/C to beat the heat (2021). Parking for 2 cars, and is walking distance to Shopping, Resteraunts, Parks and more- Plus it's close to the Blair LRT station. Full of upgraded details- You've got to see this one! (id:43934)
Property Details
| MLS® Number | X12346779 |
| Property Type | Single Family |
| Community Name | 2204 - Pineview |
| Community Features | Pet Restrictions |
| Features | In Suite Laundry |
| Parking Space Total | 2 |
Building
| Bathroom Total | 3 |
| Bedrooms Above Ground | 3 |
| Bedrooms Total | 3 |
| Appliances | Water Heater, Dishwasher, Dryer, Hood Fan, Stove, Washer, Refrigerator |
| Basement Development | Partially Finished |
| Basement Type | N/a (partially Finished) |
| Cooling Type | Central Air Conditioning |
| Exterior Finish | Vinyl Siding |
| Half Bath Total | 2 |
| Heating Fuel | Natural Gas |
| Heating Type | Forced Air |
| Stories Total | 2 |
| Size Interior | 1,200 - 1,399 Ft2 |
| Type | Row / Townhouse |
Parking
| Garage |
Land
| Acreage | No |
Rooms
| Level | Type | Length | Width | Dimensions |
|---|---|---|---|---|
| Second Level | Primary Bedroom | 5.19 m | 4.43 m | 5.19 m x 4.43 m |
| Second Level | Bathroom | 1.28 m | 1.53 m | 1.28 m x 1.53 m |
| Second Level | Bathroom | 2.27 m | 1.52 m | 2.27 m x 1.52 m |
| Main Level | Foyer | 3.2 m | 1.59 m | 3.2 m x 1.59 m |
| Main Level | Kitchen | 2.95 m | 3.11 m | 2.95 m x 3.11 m |
| Main Level | Dining Room | 3.21 m | 1.88 m | 3.21 m x 1.88 m |
| Main Level | Living Room | 6.28 m | 2.98 m | 6.28 m x 2.98 m |
https://www.realtor.ca/real-estate/28737979/34-4573-carrington-place-ottawa-2204-pineview
Contact Us
Contact us for more information

