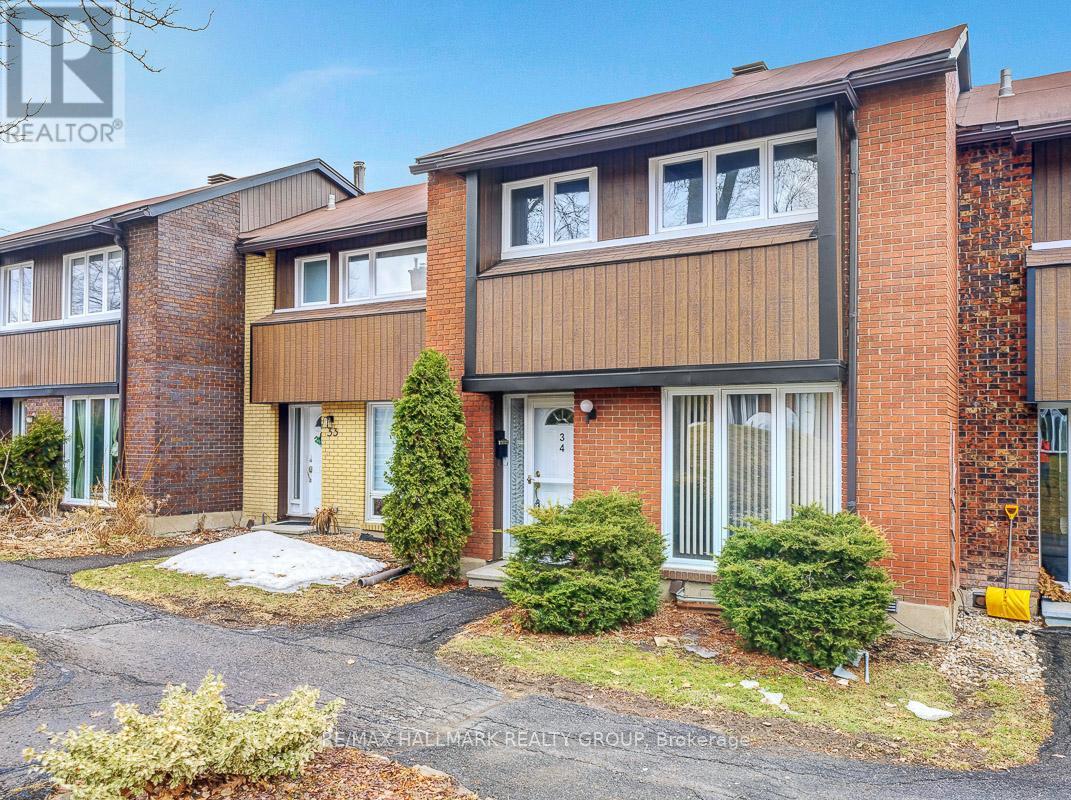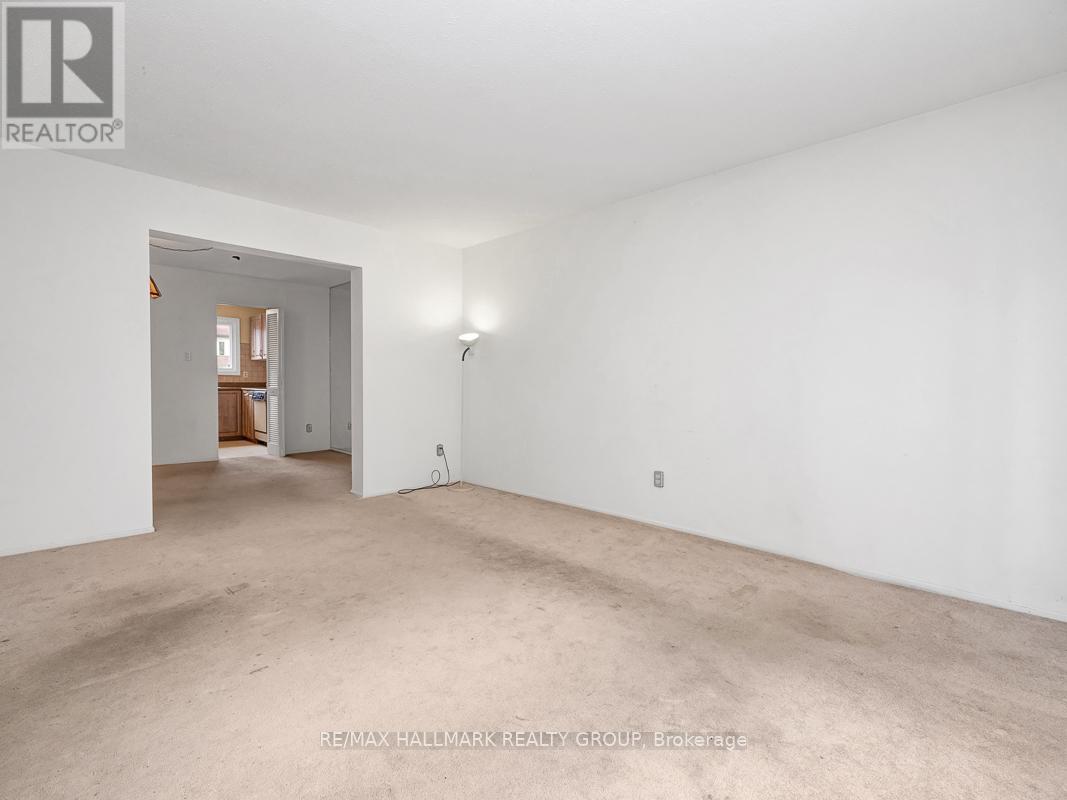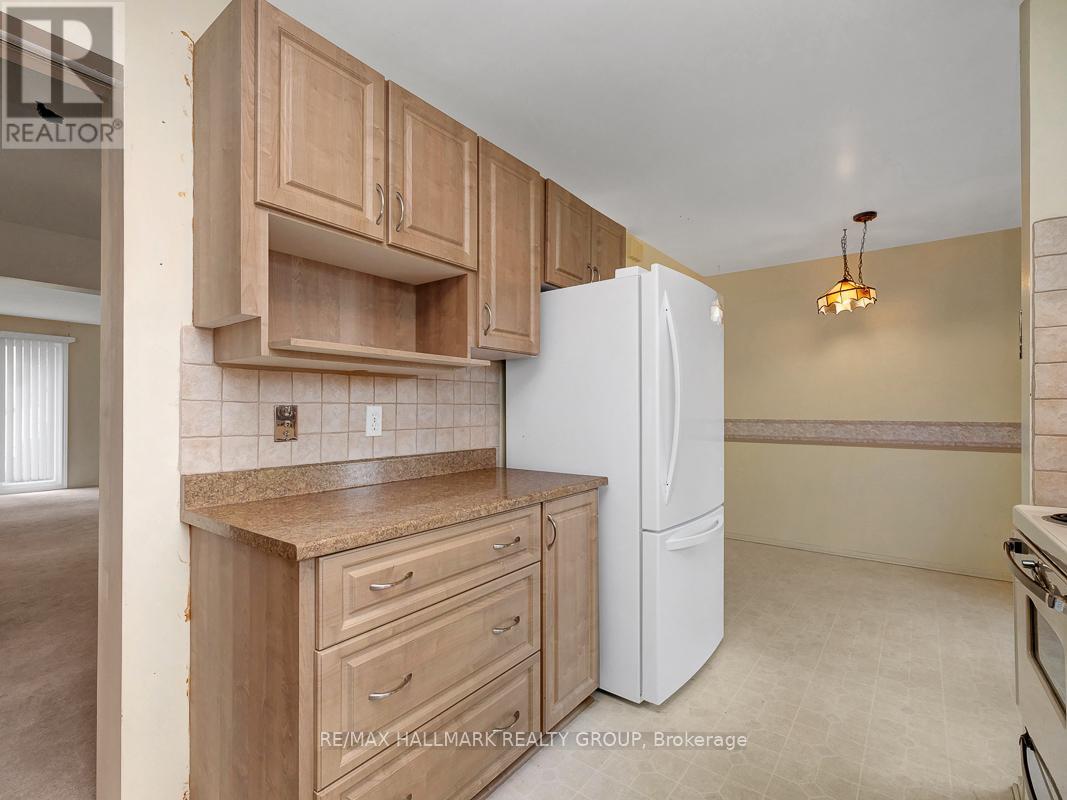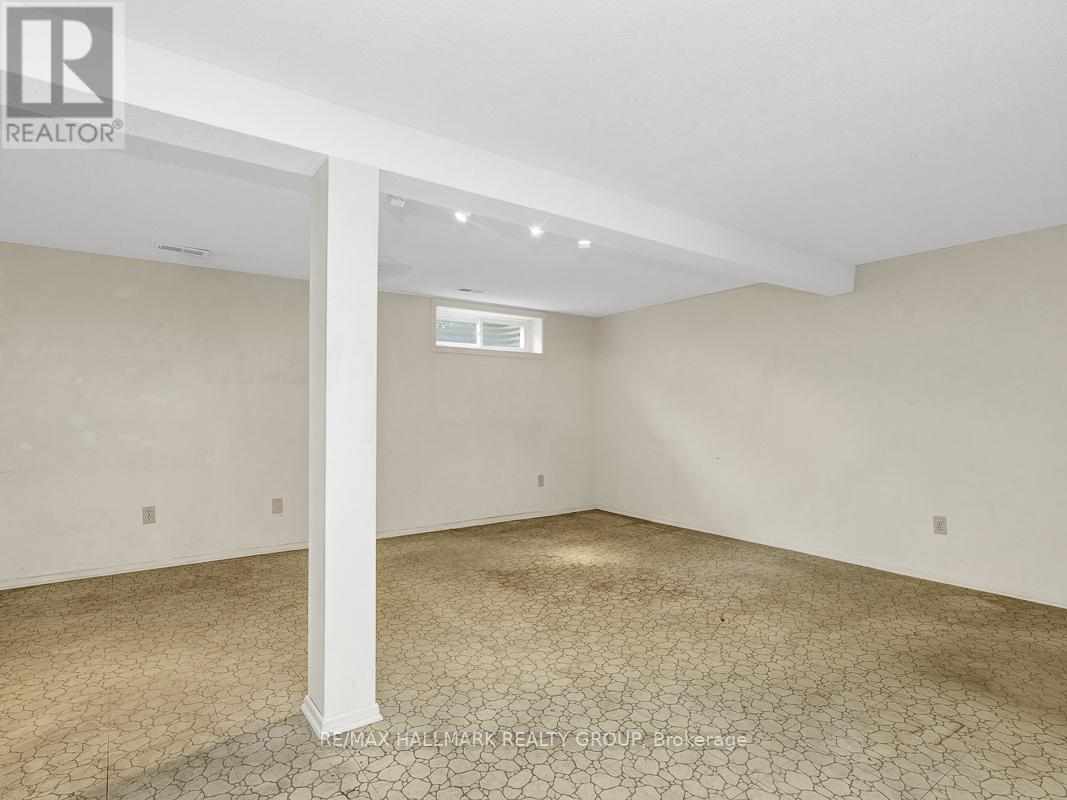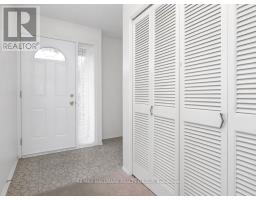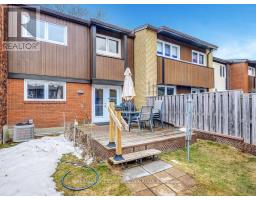34 - 1900 Marquis Avenue Ottawa, Ontario K1J 8J2
$399,900Maintenance, Water, Common Area Maintenance
$591.60 Monthly
Maintenance, Water, Common Area Maintenance
$591.60 MonthlyTerrific opportunity to purchase a 4 bedroom, 2 bath townhouse with garage in Beacon Hill North. If you're a contractor or investor looking for a spring/summer project, or a family looking for value, this may be the property for you. Centrally located within 'Rothwell Ridge', the unit features a large living room, dining room, and kitchen. Easy access to rear yard off the eat-in kitchen area. Second level with a large primary bedroom, plus three other good-sized bedrooms. Full bathroom completes the second level. Lots of natural light coming through. Basement has rec room/family plus powder room. Lots of storage in the utility room. Backyard with deck and access to garage. The complex has numerous paths and sitting areas as well as inground pool. Located close to all amenities including shopping, banking, restaurants, upcoming Montreal Rd LRT Station, Highway 174, Richcraft Sensplex, and Ottawa River Multi-use Pathways. Surrounded by many parks and schools including Colonel By H.S. Do not miss the opportunity for a viewing. (id:43934)
Property Details
| MLS® Number | X12048044 |
| Property Type | Single Family |
| Community Name | 2105 - Beaconwood |
| Community Features | Pet Restrictions |
| Parking Space Total | 1 |
| Structure | Deck |
Building
| Bathroom Total | 2 |
| Bedrooms Above Ground | 4 |
| Bedrooms Total | 4 |
| Appliances | Garage Door Opener Remote(s), Central Vacuum, Dishwasher, Dryer, Hood Fan, Water Heater, Stove, Washer, Refrigerator |
| Basement Development | Finished |
| Basement Type | Full (finished) |
| Cooling Type | Central Air Conditioning |
| Exterior Finish | Brick, Stucco |
| Foundation Type | Poured Concrete |
| Half Bath Total | 1 |
| Heating Fuel | Natural Gas |
| Heating Type | Forced Air |
| Stories Total | 2 |
| Size Interior | 1,600 - 1,799 Ft2 |
| Type | Row / Townhouse |
Parking
| Detached Garage | |
| Garage |
Land
| Acreage | No |
Rooms
| Level | Type | Length | Width | Dimensions |
|---|---|---|---|---|
| Second Level | Primary Bedroom | 4.33 m | 2.99 m | 4.33 m x 2.99 m |
| Second Level | Bedroom 2 | 3.03 m | 2.76 m | 3.03 m x 2.76 m |
| Second Level | Bedroom 3 | 3.2 m | 2.71 m | 3.2 m x 2.71 m |
| Second Level | Bedroom 4 | 2.96 m | 3.01 m | 2.96 m x 3.01 m |
| Second Level | Bathroom | 2.93 m | 2.06 m | 2.93 m x 2.06 m |
| Basement | Bathroom | 2.04 m | 0.97 m | 2.04 m x 0.97 m |
| Basement | Utility Room | 5.89 m | 4.52 m | 5.89 m x 4.52 m |
| Basement | Recreational, Games Room | 5.71 m | 4.88 m | 5.71 m x 4.88 m |
| Main Level | Living Room | 4.74 m | 3.68 m | 4.74 m x 3.68 m |
| Main Level | Dining Room | 3.87 m | 3.03 m | 3.87 m x 3.03 m |
| Main Level | Kitchen | 5.84 m | 2.55 m | 5.84 m x 2.55 m |
| Main Level | Foyer | 2.84 m | 1.32 m | 2.84 m x 1.32 m |
https://www.realtor.ca/real-estate/28088736/34-1900-marquis-avenue-ottawa-2105-beaconwood
Contact Us
Contact us for more information


