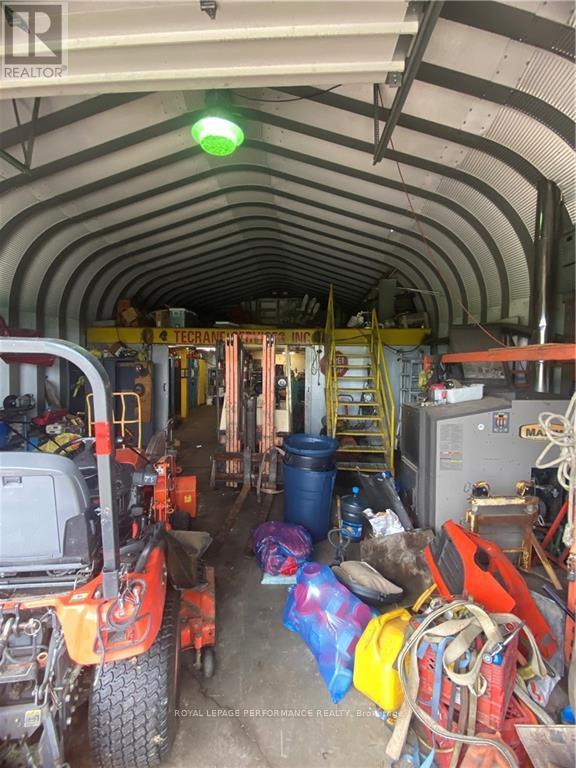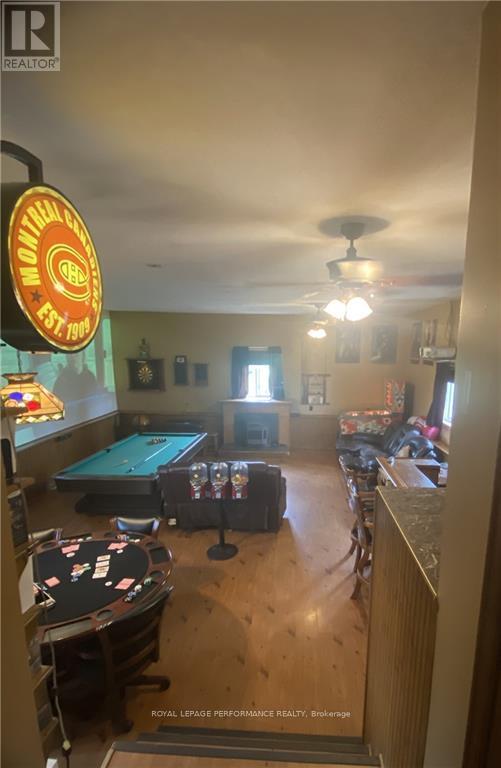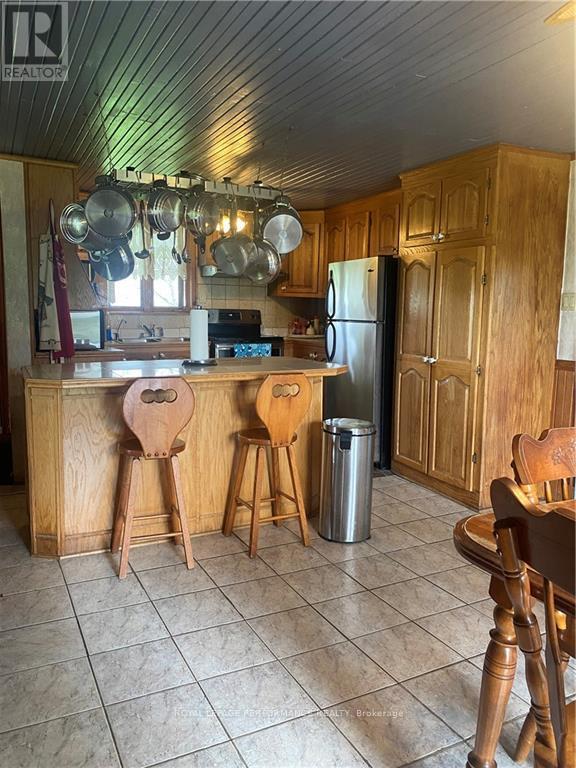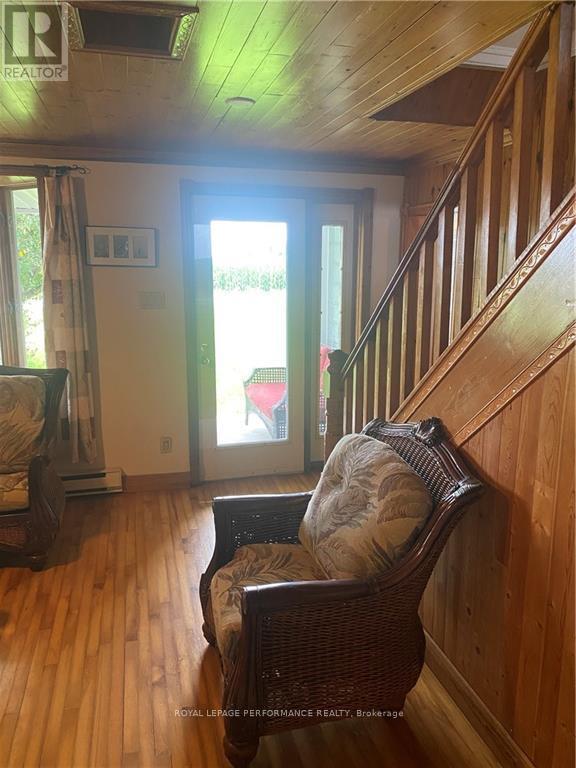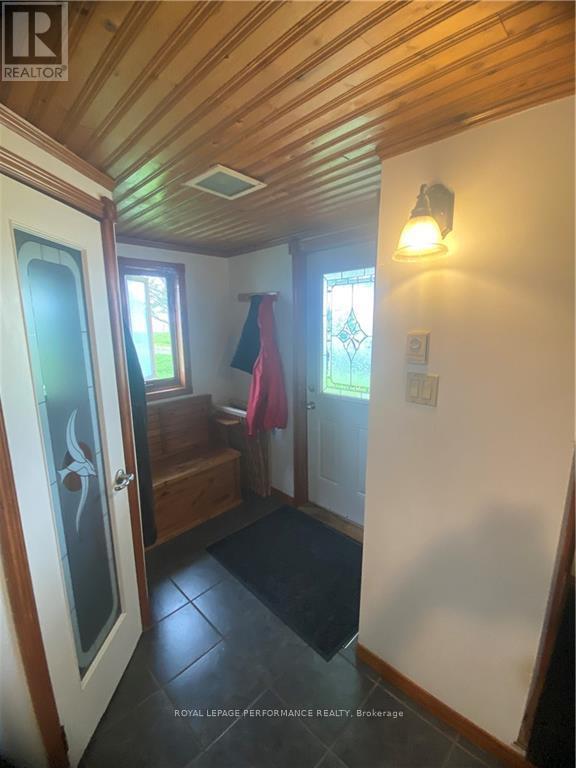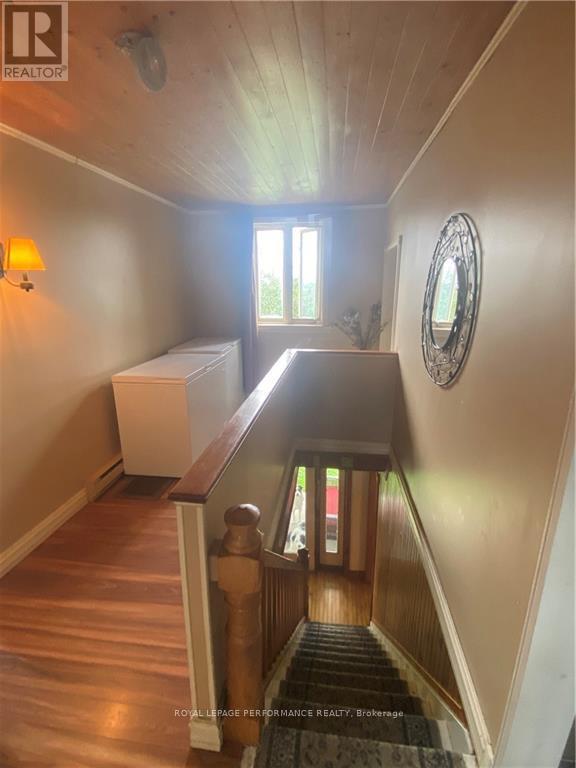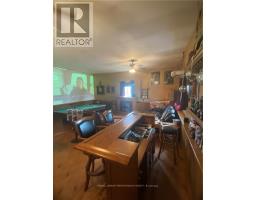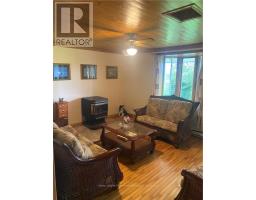3399 Vallance Road North Glengarry, Ontario K0C 1B0
4 Bedroom
2 Bathroom
Forced Air
Acreage
$449,900
Flooring: Tile, Flooring: Softwood, Tranquility of a country setting on well groomed 3 acre parcel of land surrounded by farmers fields. This home features 4 bedrooms, 2 bathrooms. 25'x60'x16' heated detached metal shop; a truly amazing space to work on any projects you might have. Former attached garage was converted into a big open space with high ceilings, perfect mancave or area for entertaining. Large partial wraparound concrete porch is perfect for relaxing outside. Don't miss the opportunity to own this peaceful property in the country. (id:43934)
Property Details
| MLS® Number | X9516219 |
| Property Type | Single Family |
| Neigbourhood | na |
| Community Name | 720 - North Glengarry (Kenyon) Twp |
| ParkingSpaceTotal | 6 |
Building
| BathroomTotal | 2 |
| BedroomsAboveGround | 4 |
| BedroomsTotal | 4 |
| BasementDevelopment | Unfinished |
| BasementType | N/a (unfinished) |
| ConstructionStyleAttachment | Detached |
| ExteriorFinish | Vinyl Siding |
| FoundationType | Block, Concrete |
| HeatingType | Forced Air |
| StoriesTotal | 2 |
| Type | House |
Parking
| Detached Garage |
Land
| Acreage | Yes |
| Sewer | Septic System |
| SizeDepth | 325 Ft |
| SizeFrontage | 405 Ft |
| SizeIrregular | 405 X 325 Ft ; 0 |
| SizeTotalText | 405 X 325 Ft ; 0|2 - 4.99 Acres |
| ZoningDescription | Res |
Rooms
| Level | Type | Length | Width | Dimensions |
|---|---|---|---|---|
| Second Level | Primary Bedroom | 7.01 m | 2.87 m | 7.01 m x 2.87 m |
| Second Level | Bedroom | 3.96 m | 2.87 m | 3.96 m x 2.87 m |
| Second Level | Bedroom | 3.65 m | 2.56 m | 3.65 m x 2.56 m |
| Second Level | Bedroom | 3.04 m | 2.43 m | 3.04 m x 2.43 m |
| Main Level | Kitchen | 3.2 m | 3.5 m | 3.2 m x 3.5 m |
Interested?
Contact us for more information










