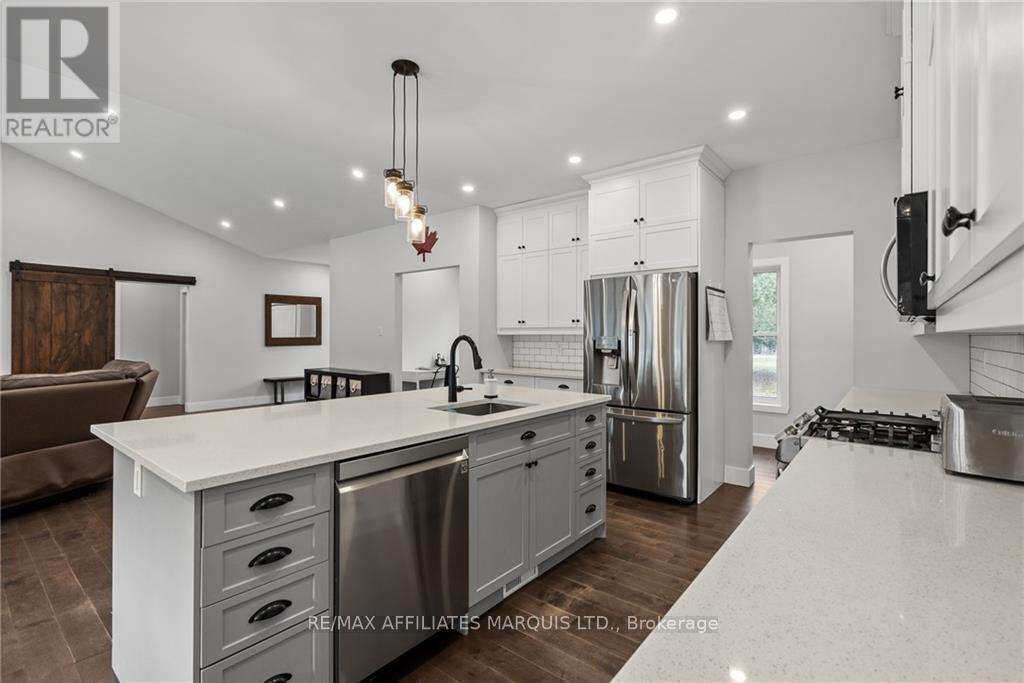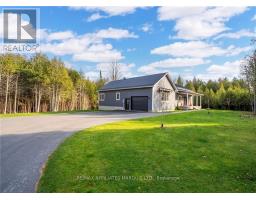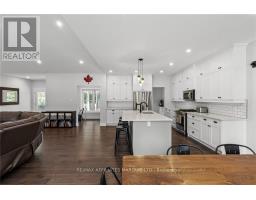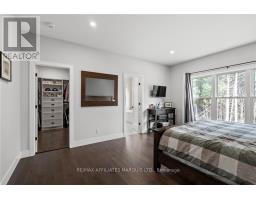4 Bedroom
3 Bathroom
Bungalow
Fireplace
Above Ground Pool
Forced Air
Acreage
$879,900
Flooring: Hardwood, Flooring: Ceramic, Discover your dream country home on nearly 3 acres of peaceful land. Built in 2018, this low-maintenance property offers 3 bedrooms and a 3-piece bath on one side and a private primary suite with a walk-in closet and 4-piece ensuite on the other. The bright, open layout includes a stunning kitchen with quartz countertops, a propane stove, walk-in pantry, and cozy living and dining areas featuring a propane fireplace and cathedral ceilings. A home office, laundry, and powder room add extra convenience, while the full unfinished basement offers a rec room ready for your customization.Outside, enjoy an inviting above-ground pool, a spacious composite deck perfect for entertaining, and a large paved driveway that leads to the attached garage.Built with easy upkeep in mind, the home features a metal roof, spray foam insulation, a water treatment system, and a Generac system for peace of mind.Experience the perfect blend of style, comfort, and convenience in this remarkable country property! (id:43934)
Property Details
|
MLS® Number
|
X10419076 |
|
Property Type
|
Single Family |
|
Neigbourhood
|
Alexandria |
|
Community Name
|
720 - North Glengarry (Kenyon) Twp |
|
ParkingSpaceTotal
|
8 |
|
PoolType
|
Above Ground Pool |
|
Structure
|
Deck |
Building
|
BathroomTotal
|
3 |
|
BedroomsAboveGround
|
4 |
|
BedroomsTotal
|
4 |
|
Appliances
|
Water Treatment, Dishwasher, Dryer, Refrigerator, Stove, Washer |
|
ArchitecturalStyle
|
Bungalow |
|
BasementDevelopment
|
Unfinished |
|
BasementType
|
Full (unfinished) |
|
ConstructionStyleAttachment
|
Detached |
|
FireplacePresent
|
Yes |
|
FireplaceTotal
|
1 |
|
FoundationType
|
Concrete |
|
HeatingFuel
|
Propane |
|
HeatingType
|
Forced Air |
|
StoriesTotal
|
1 |
|
Type
|
House |
Parking
Land
|
Acreage
|
Yes |
|
Sewer
|
Septic System |
|
SizeDepth
|
244 Ft ,2 In |
|
SizeFrontage
|
500 Ft ,1 In |
|
SizeIrregular
|
500.16 X 244.19 Ft ; 1 |
|
SizeTotalText
|
500.16 X 244.19 Ft ; 1|2 - 4.99 Acres |
|
ZoningDescription
|
Residential |
Rooms
| Level |
Type |
Length |
Width |
Dimensions |
|
Basement |
Recreational, Games Room |
16.68 m |
9.19 m |
16.68 m x 9.19 m |
|
Basement |
Other |
3.65 m |
7.13 m |
3.65 m x 7.13 m |
|
Main Level |
Pantry |
2.94 m |
1.42 m |
2.94 m x 1.42 m |
|
Main Level |
Primary Bedroom |
4.11 m |
5.05 m |
4.11 m x 5.05 m |
|
Main Level |
Bathroom |
2.97 m |
3.3 m |
2.97 m x 3.3 m |
|
Main Level |
Other |
2.97 m |
1.98 m |
2.97 m x 1.98 m |
|
Main Level |
Bathroom |
2 m |
0.91 m |
2 m x 0.91 m |
|
Main Level |
Laundry Room |
2.33 m |
2.97 m |
2.33 m x 2.97 m |
|
Main Level |
Foyer |
2.48 m |
2.23 m |
2.48 m x 2.23 m |
|
Main Level |
Bedroom |
4.36 m |
2.89 m |
4.36 m x 2.89 m |
|
Main Level |
Bathroom |
3.2 m |
1.82 m |
3.2 m x 1.82 m |
|
Main Level |
Bedroom |
3.2 m |
3.42 m |
3.2 m x 3.42 m |
|
Main Level |
Bedroom |
4.36 m |
3.78 m |
4.36 m x 3.78 m |
|
Main Level |
Living Room |
5.43 m |
6.95 m |
5.43 m x 6.95 m |
|
Main Level |
Office |
3.32 m |
2.13 m |
3.32 m x 2.13 m |
|
Main Level |
Dining Room |
4.29 m |
3.63 m |
4.29 m x 3.63 m |
|
Main Level |
Kitchen |
4.31 m |
4.01 m |
4.31 m x 4.01 m |
https://www.realtor.ca/real-estate/27626751/3399-lakeshore-road-stormont-dundas-and-glengarry-720-north-glengarry-kenyon-twp





























































