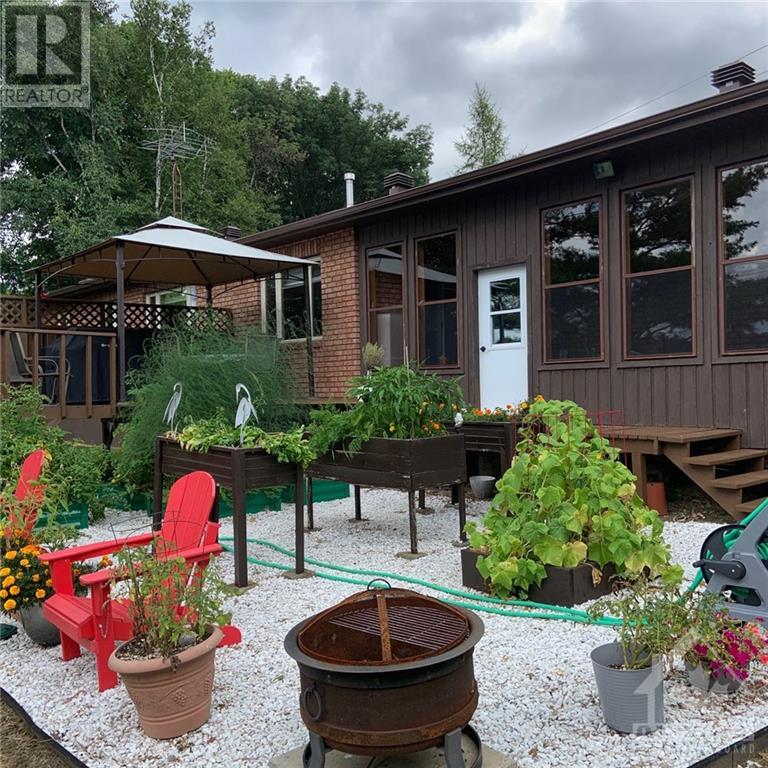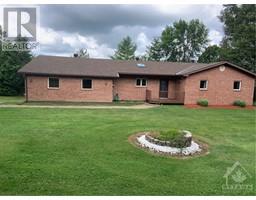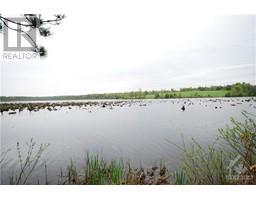3 Bedroom
2 Bathroom
Bungalow
Fireplace
Central Air Conditioning
Forced Air
Waterfront
Acreage
$684,900
This home offers a tranquil eco-friendly waterfront in your backyard for kayaking, canoeing and fishing and is connected via a water passage to the Madawaska River. Sit on your deck and enjoy bird watching, herons, geese, ducks and trumpeter swans. Experience fabulous sunsets and mystic morning fog on the water. 7 golf courses within 30 min. of your home and 20 min.to the ski hill and Lake Calabogie. This move-in ready all brick 3 bedroom, 2 bath bungalow has a double attached garage offers open concept kitchen/living room/dining room with 2 skylights, kitchen pantry, main floor laundry and 3 season insulated sunroom overlooking Bamner Creek. Lower level is fully renovated with rec room, office, workshop and lots of storage. Pride of ownership shows-upgrades past 5 years include shingles, skylights, new bathroom toilets, vanities tub/shower, kitchen appliances, fresh paint throughout! Heating and A/C under 10 years old. 24 Hours irrevocable (id:43934)
Property Details
|
MLS® Number
|
1405409 |
|
Property Type
|
Single Family |
|
Neigbourhood
|
Burnstown |
|
AmenitiesNearBy
|
Golf Nearby, Recreation Nearby, Ski Area |
|
CommunicationType
|
Internet Access |
|
CommunityFeatures
|
Family Oriented |
|
Easement
|
Right Of Way |
|
Features
|
Treed, Automatic Garage Door Opener |
|
ParkingSpaceTotal
|
8 |
|
Structure
|
Deck |
|
WaterFrontType
|
Waterfront |
Building
|
BathroomTotal
|
2 |
|
BedroomsAboveGround
|
3 |
|
BedroomsTotal
|
3 |
|
Appliances
|
Refrigerator, Oven - Built-in, Cooktop, Dishwasher, Dryer, Freezer, Microwave, Washer, Blinds |
|
ArchitecturalStyle
|
Bungalow |
|
BasementDevelopment
|
Partially Finished |
|
BasementType
|
Full (partially Finished) |
|
ConstructedDate
|
1991 |
|
ConstructionStyleAttachment
|
Detached |
|
CoolingType
|
Central Air Conditioning |
|
ExteriorFinish
|
Brick |
|
FireplacePresent
|
Yes |
|
FireplaceTotal
|
1 |
|
Fixture
|
Drapes/window Coverings, Ceiling Fans |
|
FlooringType
|
Hardwood, Laminate, Tile |
|
FoundationType
|
Poured Concrete |
|
HeatingFuel
|
Propane |
|
HeatingType
|
Forced Air |
|
StoriesTotal
|
1 |
|
Type
|
House |
|
UtilityWater
|
Drilled Well |
Parking
Land
|
AccessType
|
Highway Access |
|
Acreage
|
Yes |
|
LandAmenities
|
Golf Nearby, Recreation Nearby, Ski Area |
|
Sewer
|
Septic System |
|
SizeFrontage
|
321 Ft ,11 In |
|
SizeIrregular
|
6.16 |
|
SizeTotal
|
6.16 Ac |
|
SizeTotalText
|
6.16 Ac |
|
ZoningDescription
|
Res |
Rooms
| Level |
Type |
Length |
Width |
Dimensions |
|
Basement |
Family Room |
|
|
33'4" x 14'7" |
|
Basement |
Office |
|
|
14'7" x 11'7" |
|
Basement |
Workshop |
|
|
21'0" x 7'5" |
|
Main Level |
Primary Bedroom |
|
|
14'11" x 14'10" |
|
Main Level |
4pc Ensuite Bath |
|
|
13'4" x 9'0" |
|
Main Level |
Full Bathroom |
|
|
8'5" x 5'1" |
|
Main Level |
Bedroom |
|
|
13'5" x 10'8" |
|
Main Level |
Bedroom |
|
|
13'5" x 10'1" |
|
Main Level |
Kitchen |
|
|
16'1" x 13'1" |
|
Main Level |
Laundry Room |
|
|
Measurements not available |
|
Main Level |
Dining Room |
|
|
13'0" x 11'5" |
|
Main Level |
Living Room |
|
|
17'1" x 11'6" |
|
Main Level |
Sunroom |
|
|
Measurements not available |
https://www.realtor.ca/real-estate/27244119/3396-calabogie-road-burnstown-burnstown





























































