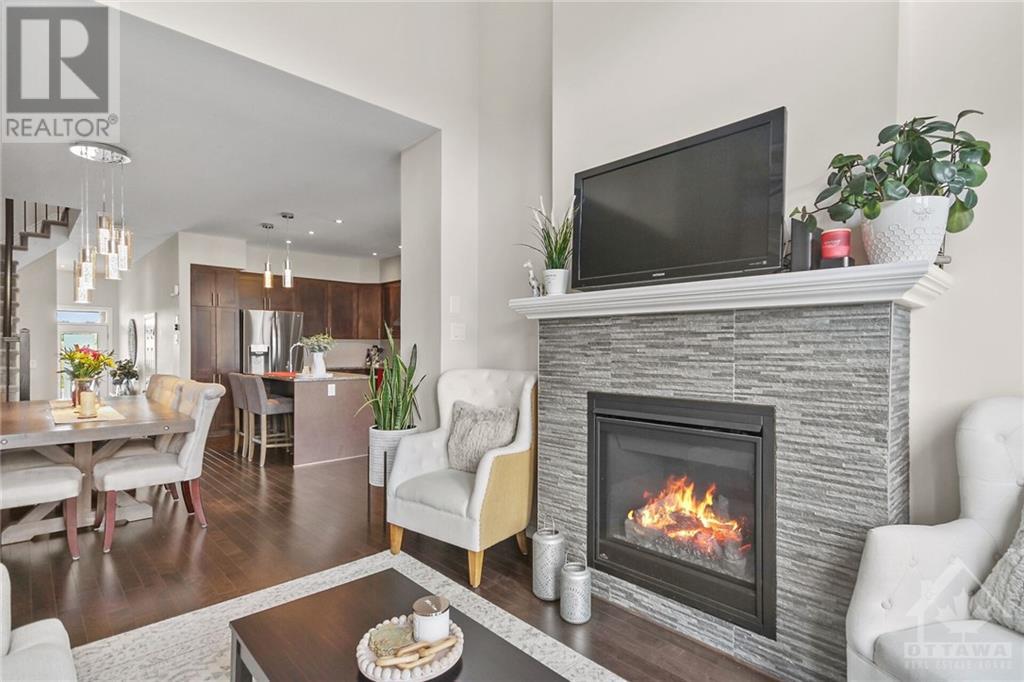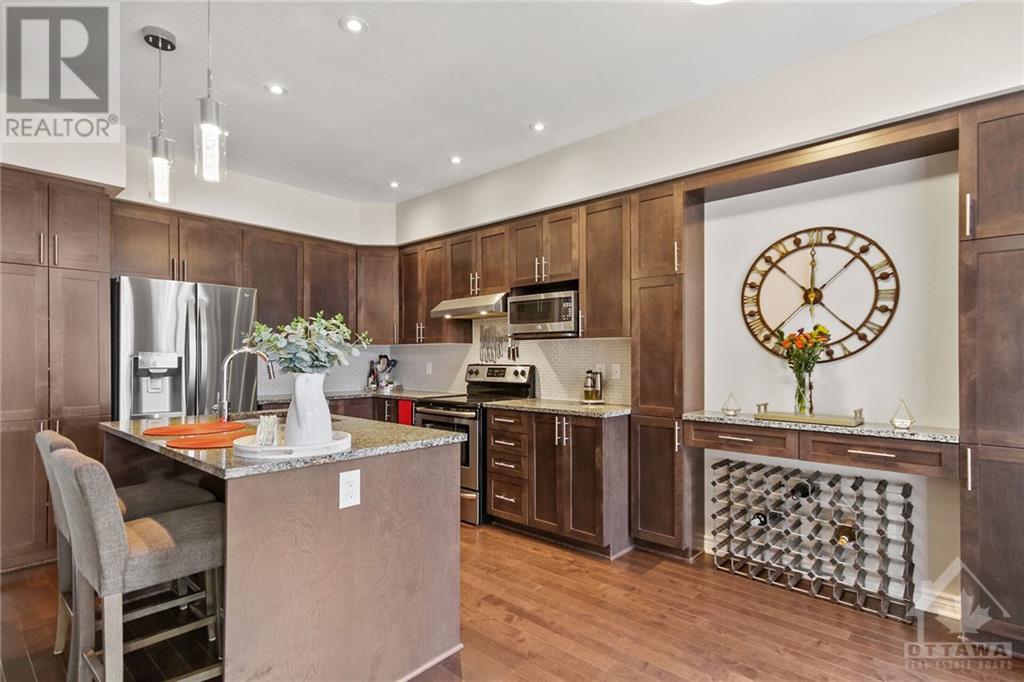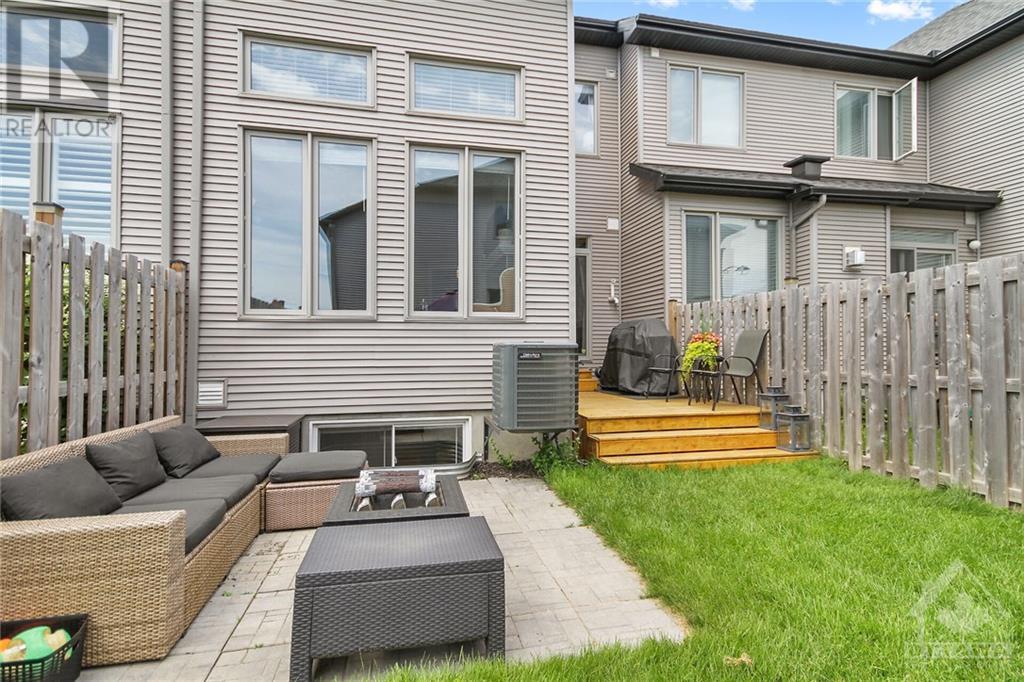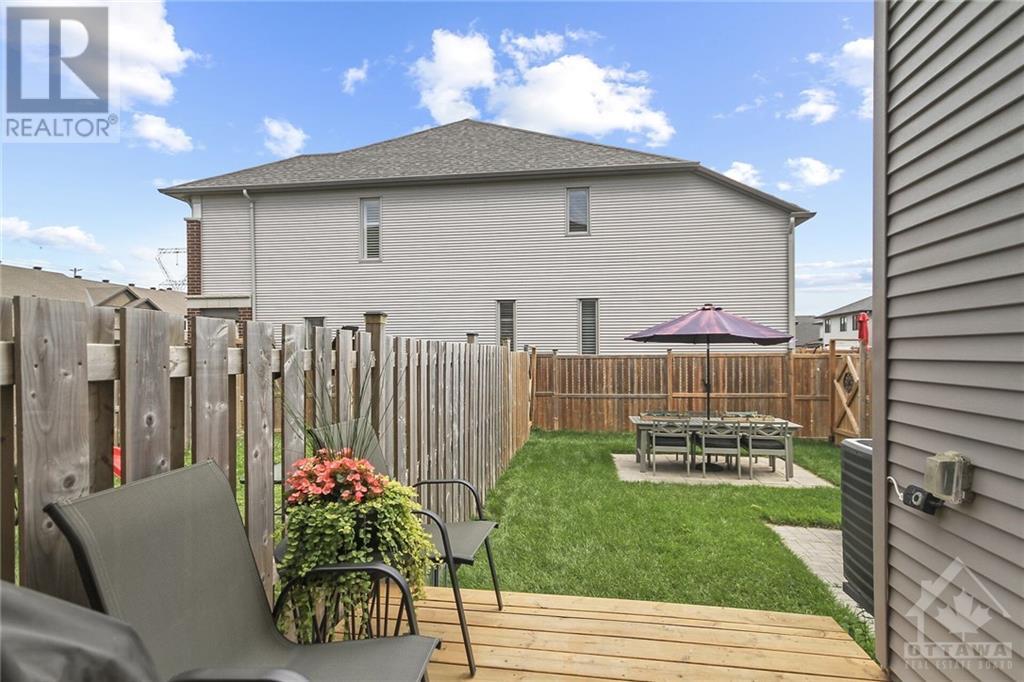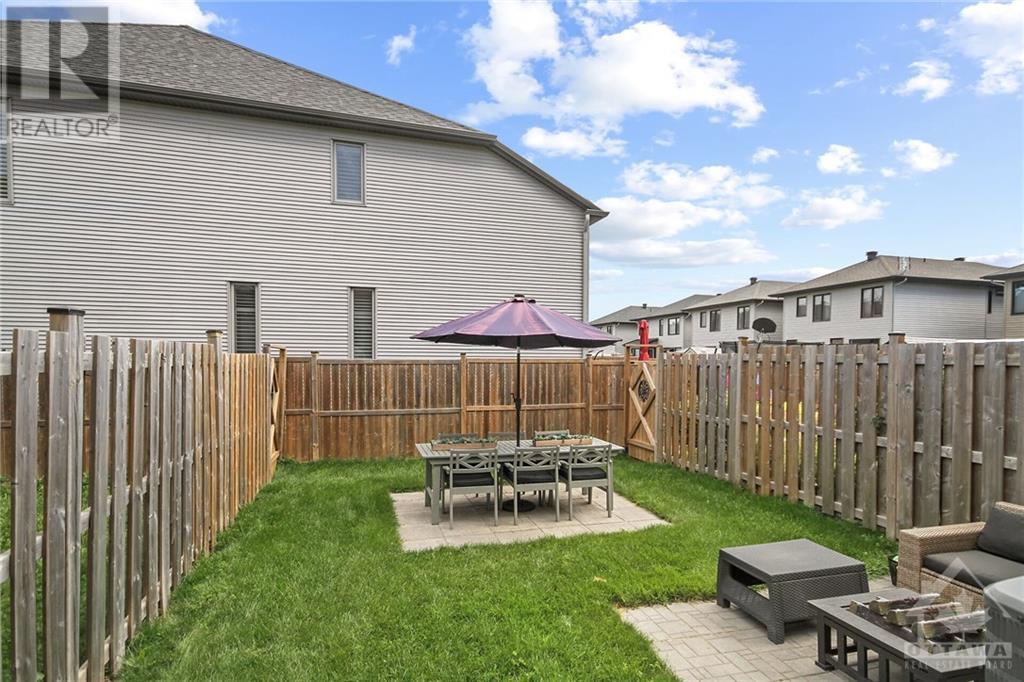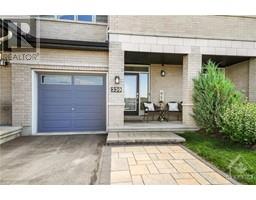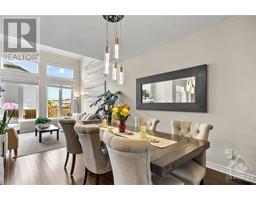339 Livery Street Ottawa, Ontario K2V 0B4
$659,000
Step into this immaculate 3-bedroom, 2.5-bathroom home nestled in a peaceful suburban neighborhood. Boasting a modern design, this home features an open floor plan with expansive windows that flood the interior with natural light. The main level has hardwood floors, a cathedral ceiling in great room & equipped with a gas fireplace. The kitchen has an ample amount of cupboards, granite countertops and stainless-steel appliances. Upstairs you will find a pristine Primary Bedroom with ensuite shower and large soaker tub and 2 additional bedrooms as well as the main bath with granite counters. The lower level features a large, inviting family room. Enjoy serene evenings in the backyard oasis, perfect for entertaining guests or simply unwinding after a long day, all accessible by a recently added deck off the kitchen. Newer interlock leading up to the front porch, allows for private, 4-car parking spaces. Conveniently located near all amenities & top notch schools. Measurements approx. (id:43934)
Open House
This property has open houses!
12:00 pm
Ends at:2:00 pm
Property Details
| MLS® Number | 1400789 |
| Property Type | Single Family |
| Neigbourhood | BLACKSTONE |
| Amenities Near By | Shopping |
| Communication Type | Internet Access |
| Community Features | Family Oriented |
| Easement | Right Of Way |
| Features | Automatic Garage Door Opener |
| Parking Space Total | 3 |
| Structure | Deck |
Building
| Bathroom Total | 3 |
| Bedrooms Above Ground | 3 |
| Bedrooms Total | 3 |
| Appliances | Refrigerator, Dishwasher, Dryer, Hood Fan, Microwave, Stove, Washer |
| Basement Development | Partially Finished |
| Basement Type | Full (partially Finished) |
| Constructed Date | 2017 |
| Cooling Type | Central Air Conditioning |
| Exterior Finish | Brick, Siding |
| Fixture | Drapes/window Coverings, Ceiling Fans |
| Flooring Type | Wall-to-wall Carpet, Hardwood, Tile |
| Foundation Type | Poured Concrete |
| Half Bath Total | 1 |
| Heating Fuel | Natural Gas |
| Heating Type | Forced Air |
| Stories Total | 2 |
| Type | Row / Townhouse |
| Utility Water | Municipal Water |
Parking
| Attached Garage |
Land
| Acreage | No |
| Land Amenities | Shopping |
| Sewer | Municipal Sewage System |
| Size Depth | 105 Ft |
| Size Frontage | 20 Ft |
| Size Irregular | 20.01 Ft X 104.99 Ft |
| Size Total Text | 20.01 Ft X 104.99 Ft |
| Zoning Description | Residential |
Rooms
| Level | Type | Length | Width | Dimensions |
|---|---|---|---|---|
| Second Level | Primary Bedroom | 14'0" x 12'6" | ||
| Second Level | 4pc Ensuite Bath | Measurements not available | ||
| Second Level | Bedroom | 12'6" x 9'4" | ||
| Second Level | Bedroom | 10'0" x 9'8" | ||
| Second Level | 4pc Bathroom | Measurements not available | ||
| Lower Level | Family Room | 29'0" x 10'6" | ||
| Main Level | Living Room/fireplace | 14'8" x 11'8" | ||
| Main Level | Dining Room | 10'0" x 11'8" | ||
| Main Level | Kitchen | 25'0" x 8'0" | ||
| Main Level | 2pc Bathroom | Measurements not available |
https://www.realtor.ca/real-estate/27124383/339-livery-street-ottawa-blackstone
Interested?
Contact us for more information











