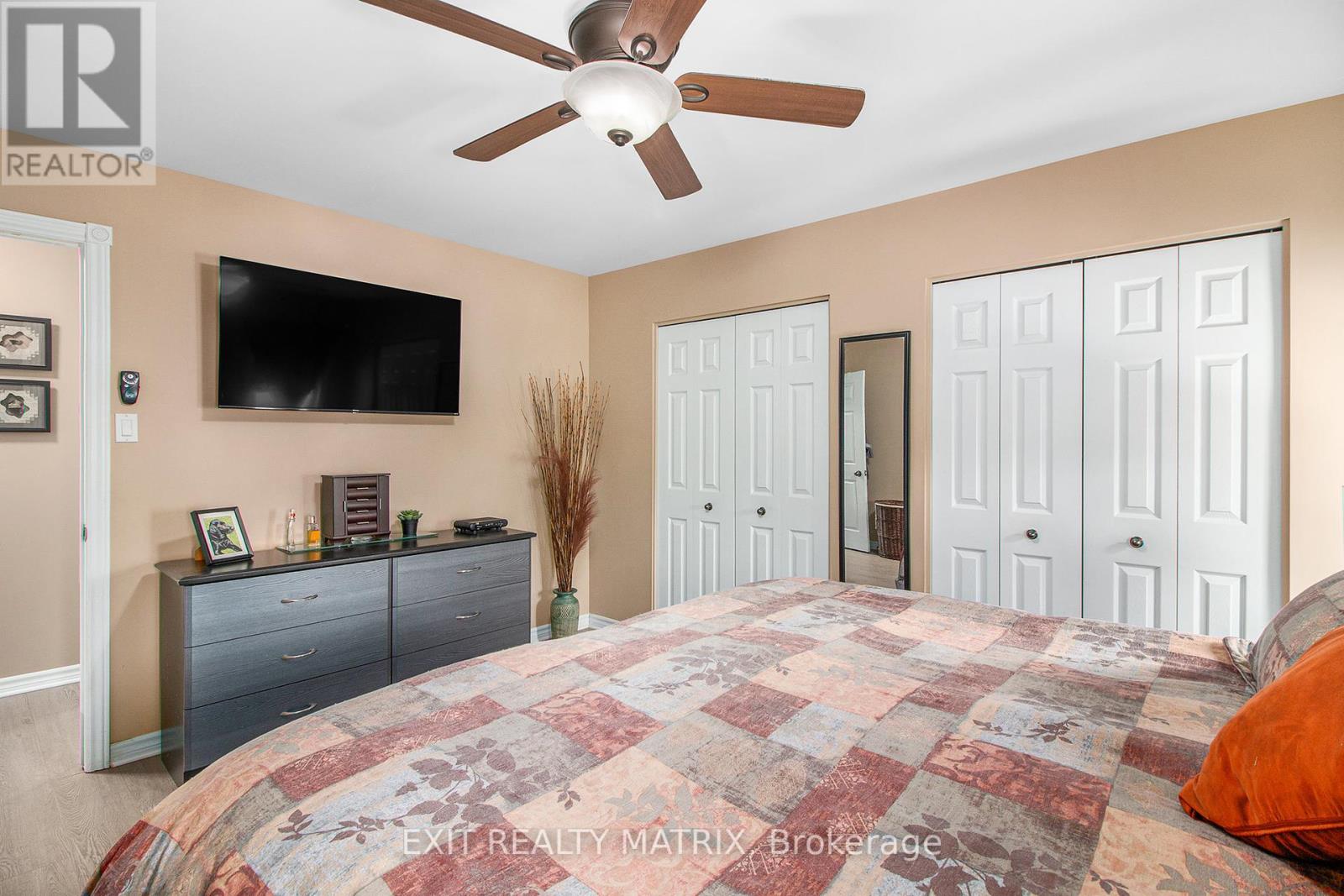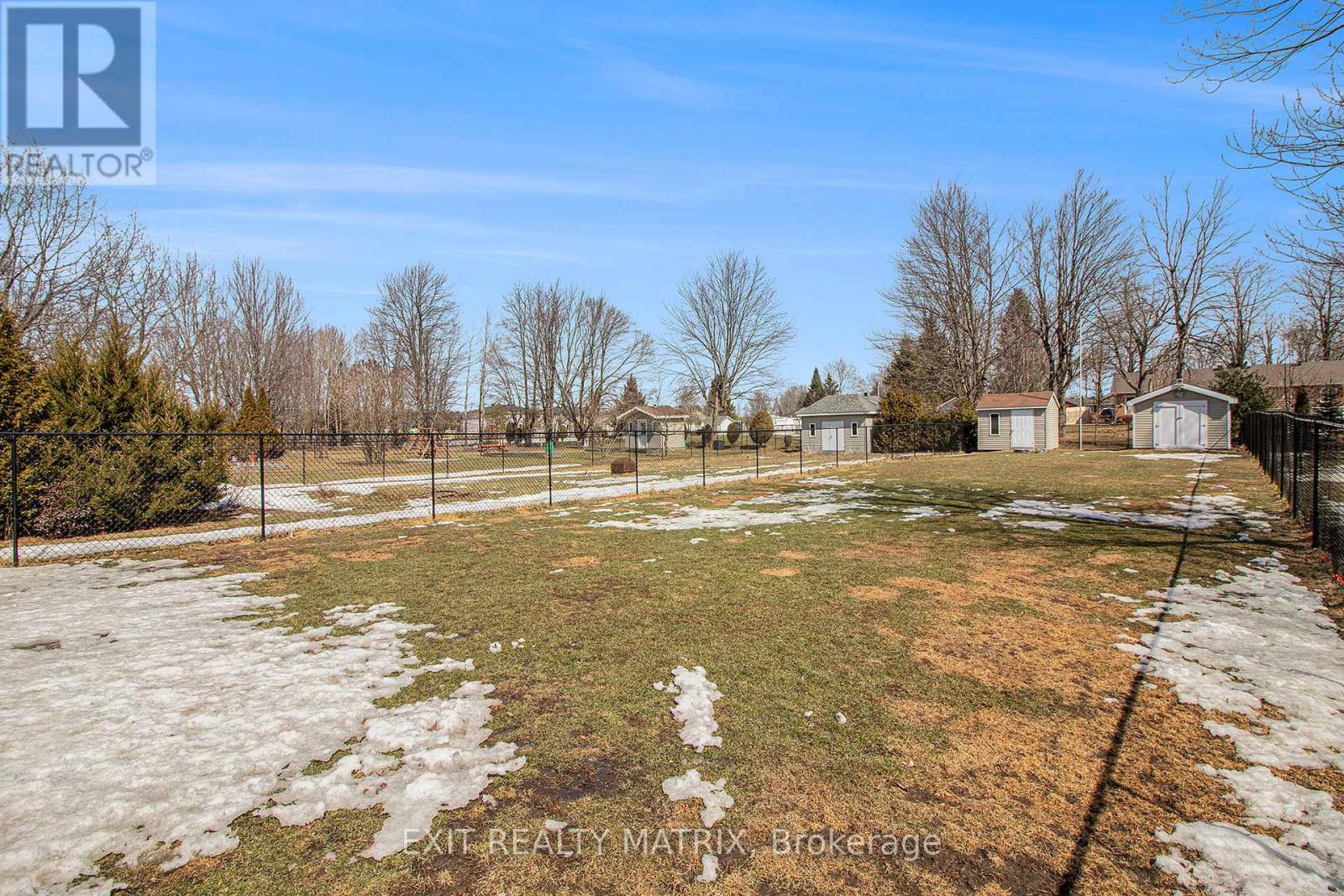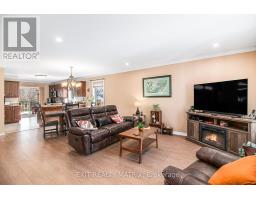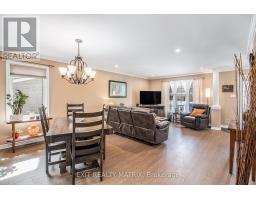3 Bedroom
2 Bathroom
Bungalow
Central Air Conditioning
Forced Air
$574,900
This stunning semi-detached bungalow offers a perfect blend of comfort and style in a desirable location. Step inside to a beautifully designed open-concept main level featuring a sun-filled living room, an inviting dining area, and a gorgeous kitchen with patio doors leading to the backyard. The main floor boasts two spacious bedrooms, a full bathroom with a relaxing corner tub and stand-up shower, and a convenient laundry space. The fully finished lower level expands your living space with a generous family room, an additional bedroom, a full bathroom, and ample storage, perfect for entertaining guests and for a growing family. Outside, enjoy the fully fenced spacious yard, complete with two storage sheds and a cozy firepit, ideal for outdoor gatherings. Nestled in a fantastic location close to amenities, this home is the perfect place to settle in and enjoy! Don't miss out, schedule your viewing today! (id:43934)
Property Details
|
MLS® Number
|
X12054275 |
|
Property Type
|
Single Family |
|
Community Name
|
616 - Limoges |
|
Parking Space Total
|
3 |
|
Structure
|
Shed |
Building
|
Bathroom Total
|
2 |
|
Bedrooms Above Ground
|
2 |
|
Bedrooms Below Ground
|
1 |
|
Bedrooms Total
|
3 |
|
Appliances
|
All, Dishwasher, Dryer, Garage Door Opener, Hood Fan, Microwave, Stove, Refrigerator |
|
Architectural Style
|
Bungalow |
|
Basement Type
|
Full |
|
Construction Style Attachment
|
Semi-detached |
|
Cooling Type
|
Central Air Conditioning |
|
Exterior Finish
|
Vinyl Siding, Brick |
|
Foundation Type
|
Poured Concrete |
|
Heating Fuel
|
Natural Gas |
|
Heating Type
|
Forced Air |
|
Stories Total
|
1 |
|
Type
|
House |
|
Utility Water
|
Municipal Water |
Parking
Land
|
Acreage
|
No |
|
Fence Type
|
Fenced Yard |
|
Sewer
|
Sanitary Sewer |
|
Size Depth
|
278 Ft ,5 In |
|
Size Frontage
|
36 Ft ,1 In |
|
Size Irregular
|
36.14 X 278.45 Ft |
|
Size Total Text
|
36.14 X 278.45 Ft |
|
Zoning Description
|
R1-1 |
Rooms
| Level |
Type |
Length |
Width |
Dimensions |
|
Lower Level |
Family Room |
10.33 m |
5.28 m |
10.33 m x 5.28 m |
|
Lower Level |
Bedroom |
3.87 m |
3.25 m |
3.87 m x 3.25 m |
|
Main Level |
Living Room |
5.2 m |
4.43 m |
5.2 m x 4.43 m |
|
Main Level |
Dining Room |
4.43 m |
1.35 m |
4.43 m x 1.35 m |
|
Main Level |
Kitchen |
4.33 m |
4.24 m |
4.33 m x 4.24 m |
|
Main Level |
Primary Bedroom |
4.31 m |
3.43 m |
4.31 m x 3.43 m |
|
Main Level |
Bedroom |
4.31 m |
2.82 m |
4.31 m x 2.82 m |
https://www.realtor.ca/real-estate/28102568/339-limoges-road-the-nation-616-limoges

























































