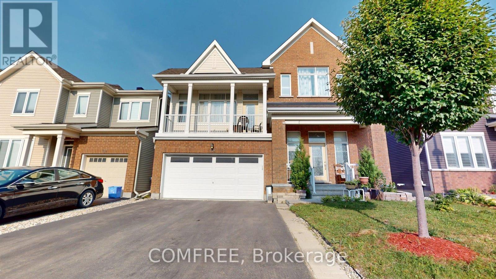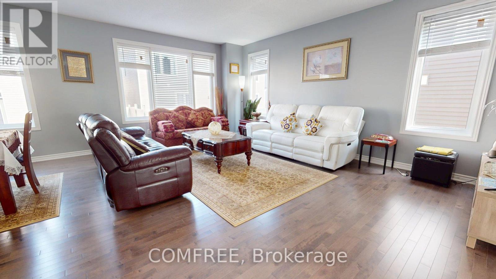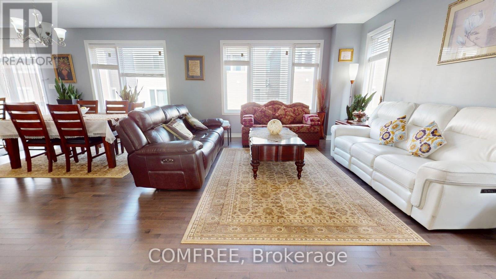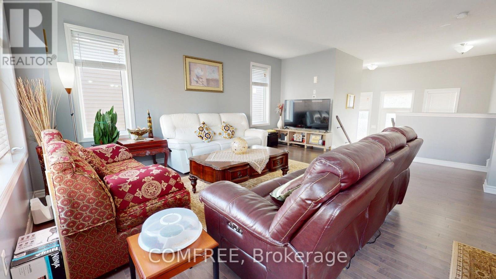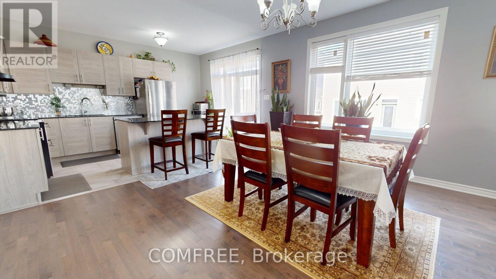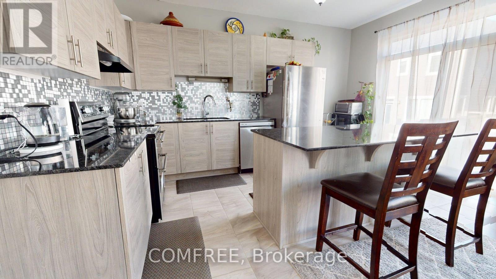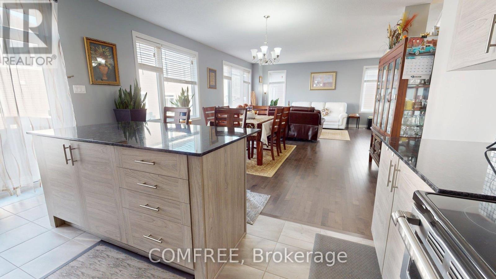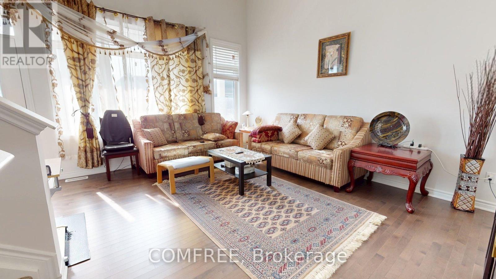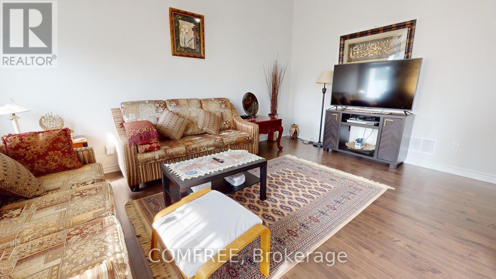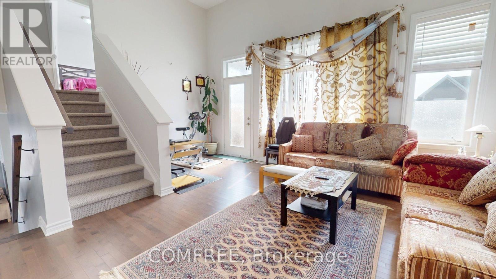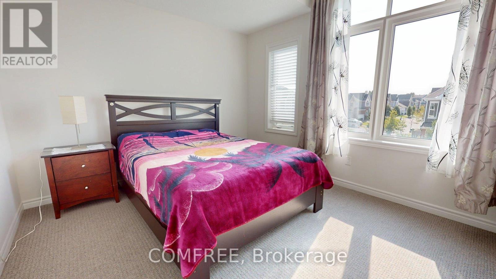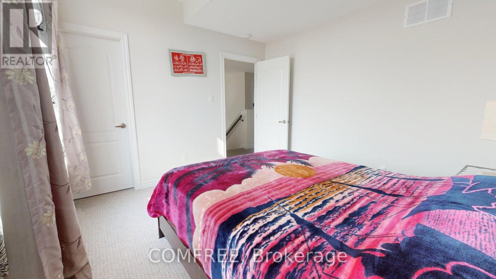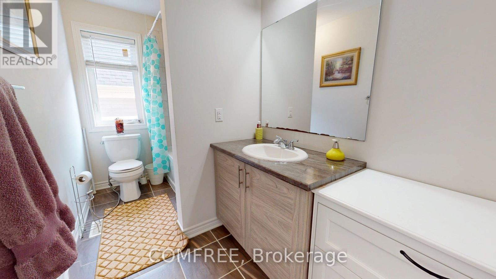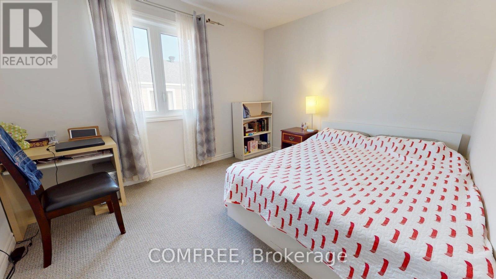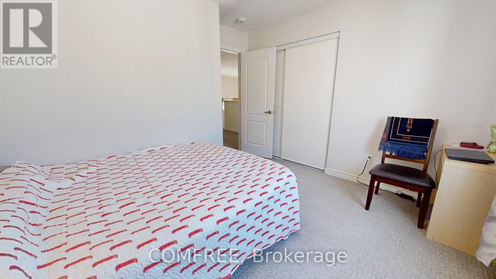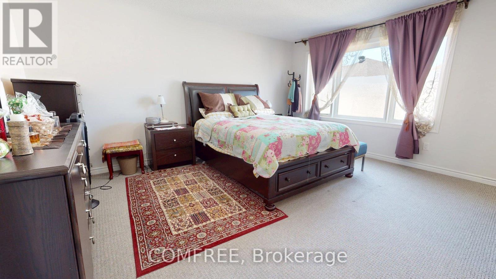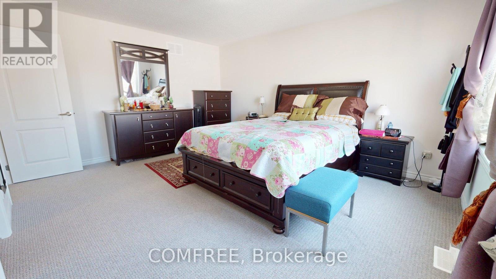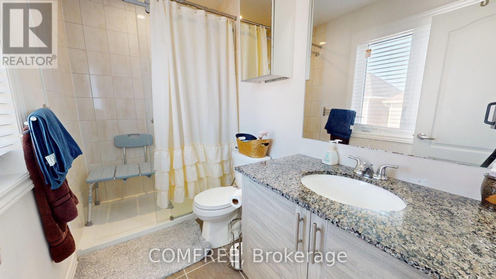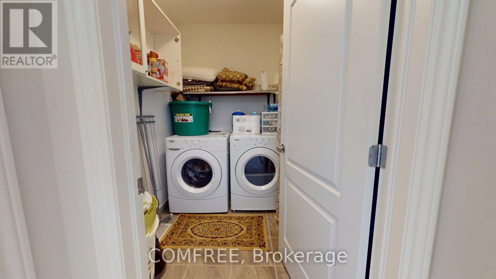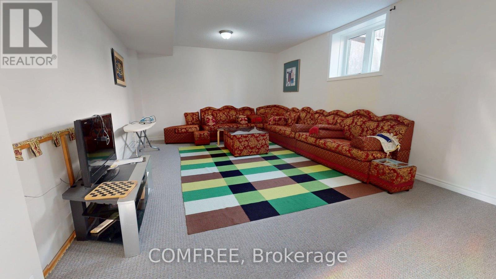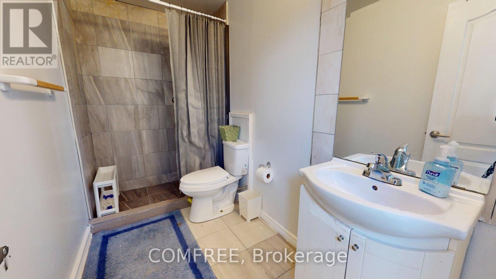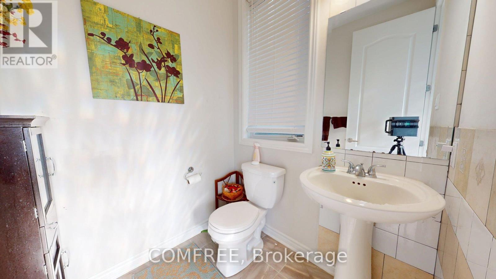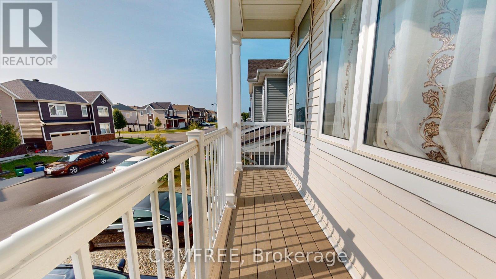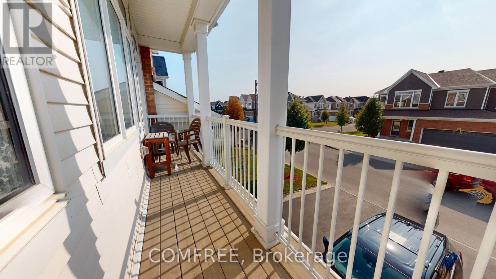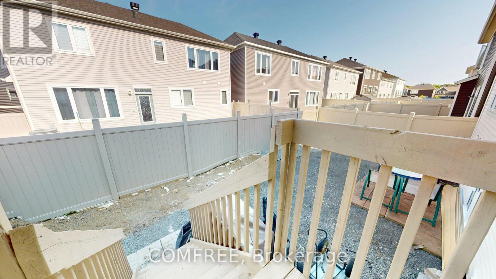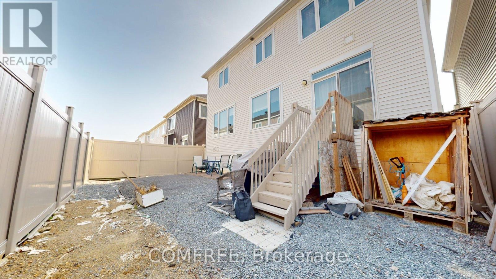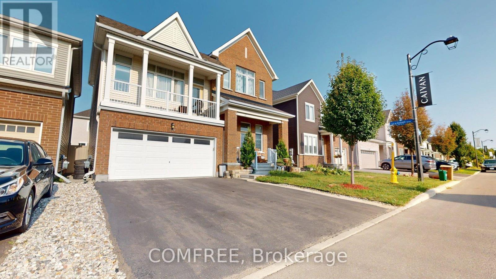339 Lamarche Avenue Ottawa, Ontario K1W 0M9
3 Bedroom
4 Bathroom
2,000 - 2,500 ft2
Central Air Conditioning
Forced Air
$824,999
It's newly constructed detached single home family home offers 2581 Sqft of finished basement living rooms dining room and a family room over the garage with soaring ceiling and front balcony bedrooms with family room and living room 4 bathroom 2 car attached garage (id:43934)
Property Details
| MLS® Number | X12405253 |
| Property Type | Single Family |
| Community Name | 2012 - Chapel Hill South - Orleans Village |
| Features | In-law Suite |
| Parking Space Total | 4 |
Building
| Bathroom Total | 4 |
| Bedrooms Above Ground | 3 |
| Bedrooms Total | 3 |
| Appliances | Water Heater - Tankless, Dishwasher, Dryer, Garage Door Opener, Oven, Hood Fan, Range, Stove, Washer, Refrigerator |
| Basement Type | Full |
| Construction Style Attachment | Detached |
| Cooling Type | Central Air Conditioning |
| Exterior Finish | Brick, Vinyl Siding |
| Foundation Type | Concrete |
| Heating Type | Forced Air |
| Stories Total | 2 |
| Size Interior | 2,000 - 2,500 Ft2 |
| Type | House |
| Utility Water | Municipal Water |
Parking
| Attached Garage | |
| Garage |
Land
| Acreage | No |
| Sewer | Sanitary Sewer |
| Size Depth | 21 M |
| Size Frontage | 12.8 M |
| Size Irregular | 12.8 X 21 M |
| Size Total Text | 12.8 X 21 M |
Rooms
| Level | Type | Length | Width | Dimensions |
|---|---|---|---|---|
| Main Level | Kitchen | 12.3 m | 13.3 m | 12.3 m x 13.3 m |
| Upper Level | Bedroom | 18 m | 15 m | 18 m x 15 m |
| Upper Level | Bedroom 2 | 12 m | 11 m | 12 m x 11 m |
| Upper Level | Bedroom 3 | 11 m | 10 m | 11 m x 10 m |
Contact Us
Contact us for more information

