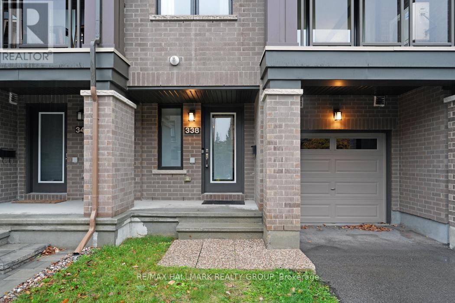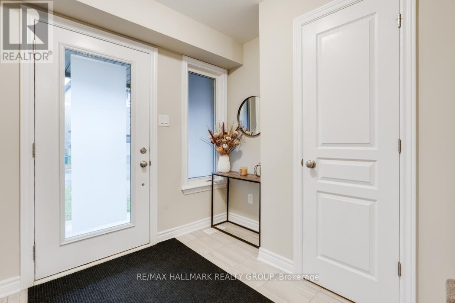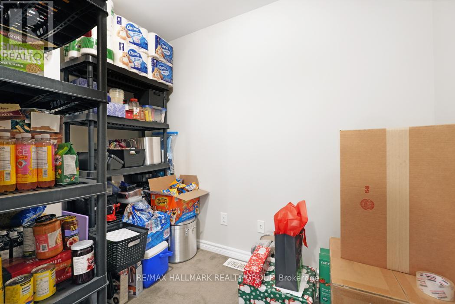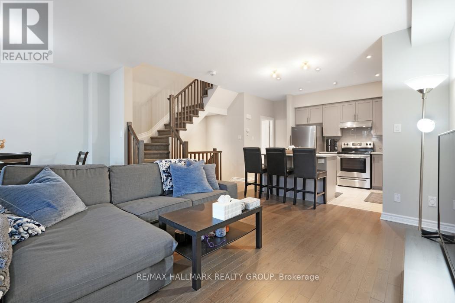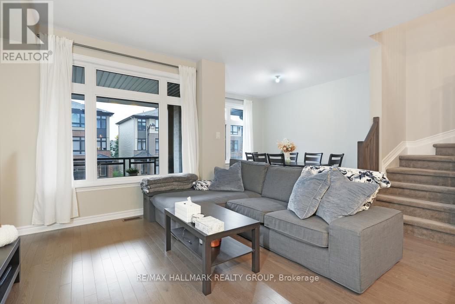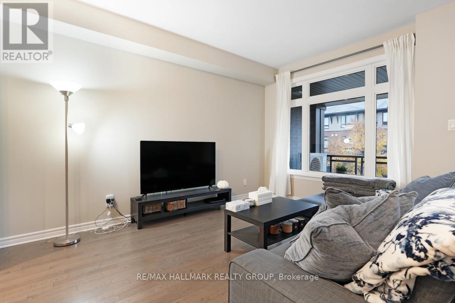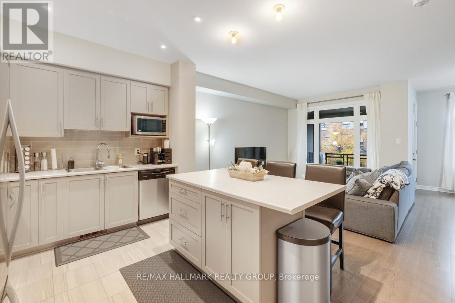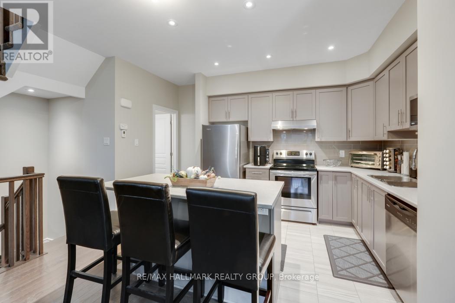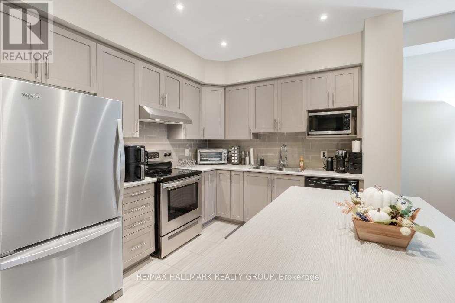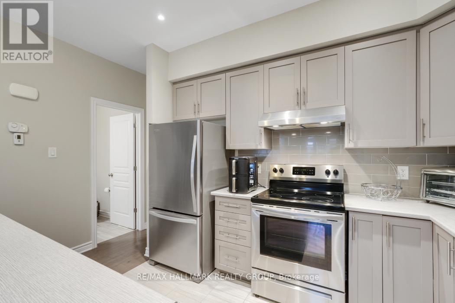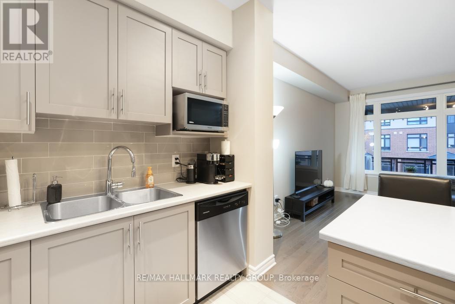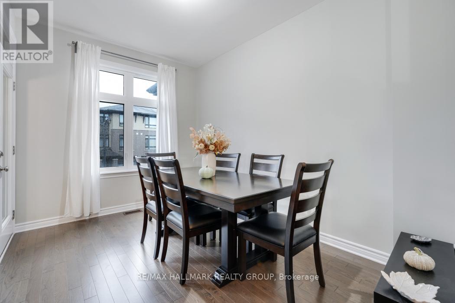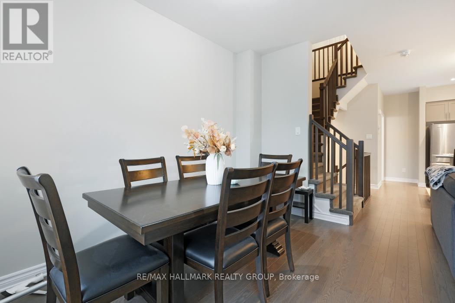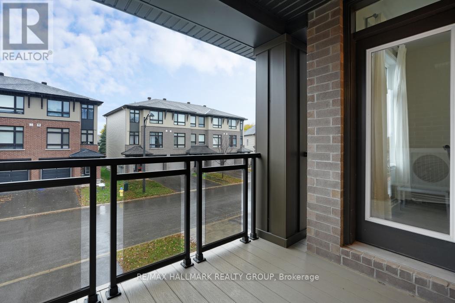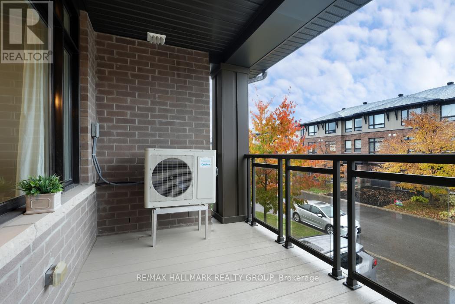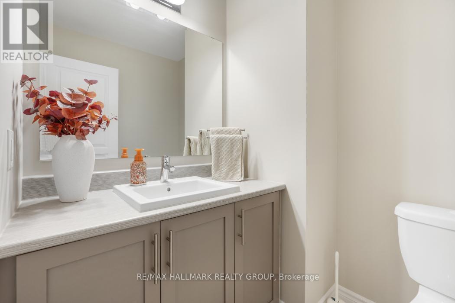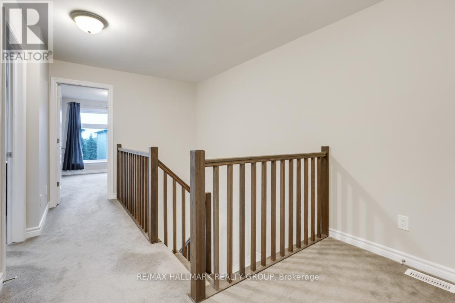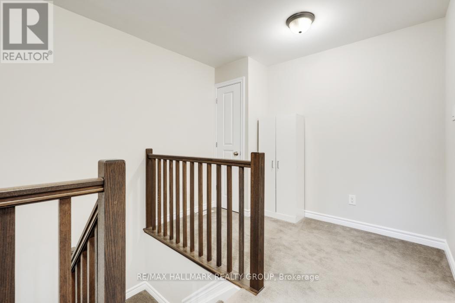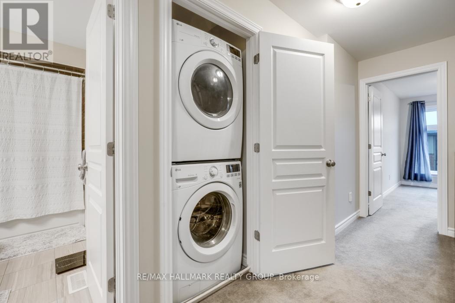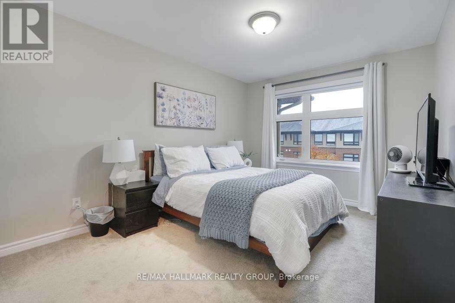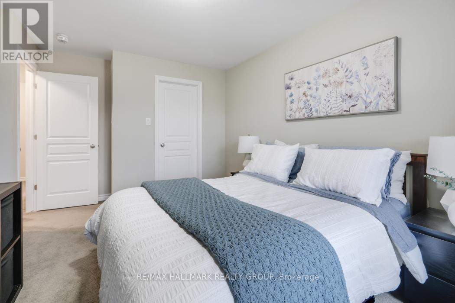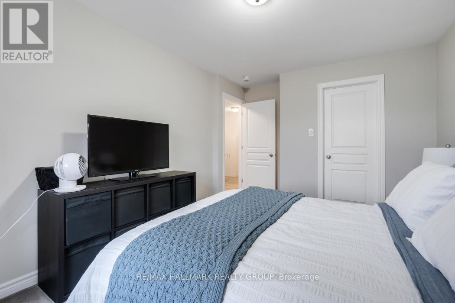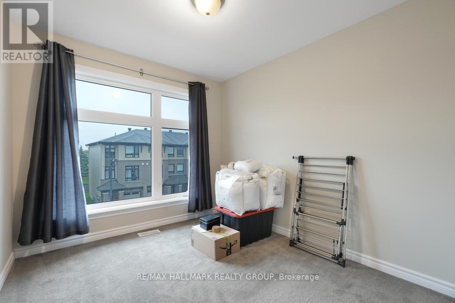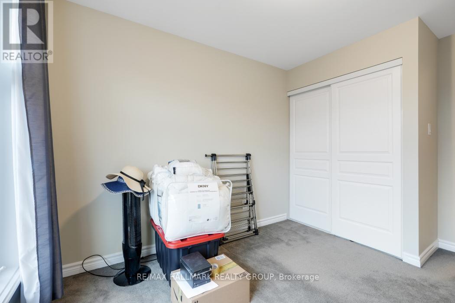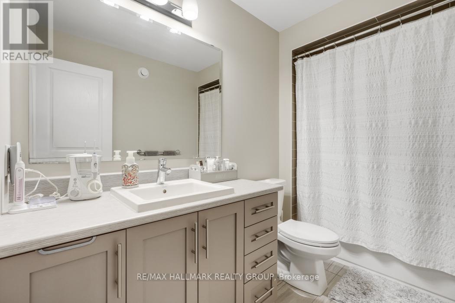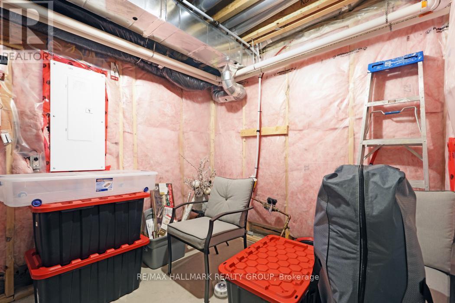2 Bedroom
2 Bathroom
1,100 - 1,500 ft2
Central Air Conditioning
Forced Air
$2,200 Monthly
Welcome to 338 Twinflower Way. Welcome to this bright and well-maintained 3-storey townhouse offering a great layout, modern living spaces, and a fantastic location in the heart of Longfields. The main level features a spacious den, perfect for a home office or study area, with access to an unfinished basement offering plenty of extra storage space. On the second level, enjoy an open-concept kitchen, living, and dining area that's ideal for entertaining or relaxing at home. Step out onto your private balcony for fresh air and outdoor enjoyment. A convenient 2-piece bathroom completes this level. Upstairs, you'll find two generous bedrooms, including a primary suite with a walk-in closet, along with a 4-piece main bathroom. Located within walking distance to Mother Teresa High School and École Pierre-Elliott-Trudeau, this home is perfect for families or professionals. Transit, parks, and shopping are just minutes away for your convenience. Don't miss your chance to call this beautiful home yours! Tenant pays rent plus utilities. 24 hours notice for Showings. (id:43934)
Property Details
|
MLS® Number
|
X12521208 |
|
Property Type
|
Single Family |
|
Community Name
|
7706 - Barrhaven - Longfields |
|
Amenities Near By
|
Schools |
|
Community Features
|
Community Centre |
|
Equipment Type
|
Water Heater, Water Heater - Tankless |
|
Features
|
In Suite Laundry |
|
Parking Space Total
|
2 |
|
Rental Equipment Type
|
Water Heater, Water Heater - Tankless |
Building
|
Bathroom Total
|
2 |
|
Bedrooms Above Ground
|
2 |
|
Bedrooms Total
|
2 |
|
Appliances
|
Water Heater - Tankless, Garage Door Opener Remote(s), Dishwasher, Dryer, Hood Fan, Microwave, Stove, Washer, Refrigerator |
|
Basement Development
|
Unfinished |
|
Basement Type
|
N/a (unfinished) |
|
Construction Style Attachment
|
Attached |
|
Cooling Type
|
Central Air Conditioning |
|
Exterior Finish
|
Brick, Vinyl Siding |
|
Foundation Type
|
Poured Concrete |
|
Half Bath Total
|
1 |
|
Heating Fuel
|
Natural Gas |
|
Heating Type
|
Forced Air |
|
Stories Total
|
3 |
|
Size Interior
|
1,100 - 1,500 Ft2 |
|
Type
|
Row / Townhouse |
|
Utility Water
|
Municipal Water |
Parking
Land
|
Acreage
|
No |
|
Land Amenities
|
Schools |
|
Sewer
|
Sanitary Sewer |
|
Size Depth
|
46 Ft ,10 In |
|
Size Frontage
|
20 Ft ,2 In |
|
Size Irregular
|
20.2 X 46.9 Ft |
|
Size Total Text
|
20.2 X 46.9 Ft |
Rooms
| Level |
Type |
Length |
Width |
Dimensions |
|
Second Level |
Living Room |
4.16 m |
3.08 m |
4.16 m x 3.08 m |
|
Second Level |
Dining Room |
3.57 m |
2.59 m |
3.57 m x 2.59 m |
|
Second Level |
Kitchen |
3.5 m |
2.31 m |
3.5 m x 2.31 m |
|
Third Level |
Primary Bedroom |
2.98 m |
3.86 m |
2.98 m x 3.86 m |
|
Third Level |
Bedroom 2 |
2.96 m |
2.58 m |
2.96 m x 2.58 m |
|
Main Level |
Den |
2.57 m |
1.57 m |
2.57 m x 1.57 m |
Utilities
|
Cable
|
Available |
|
Electricity
|
Available |
|
Sewer
|
Installed |
https://www.realtor.ca/real-estate/29079643/338-twinflower-way-ottawa-7706-barrhaven-longfields


