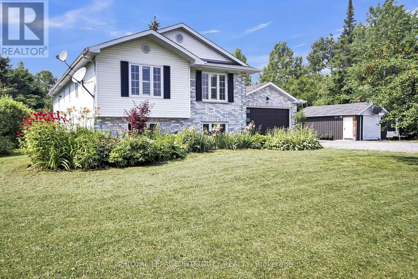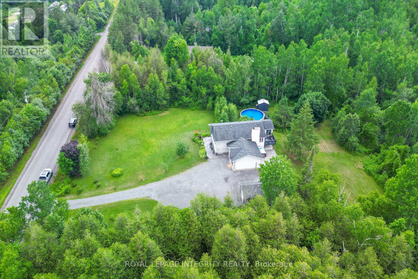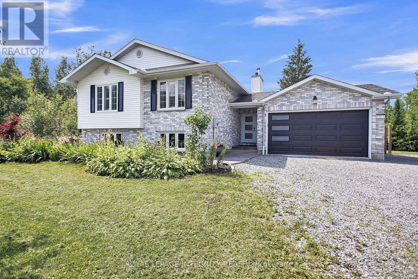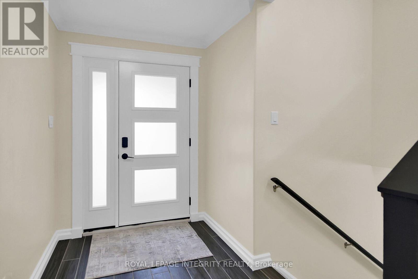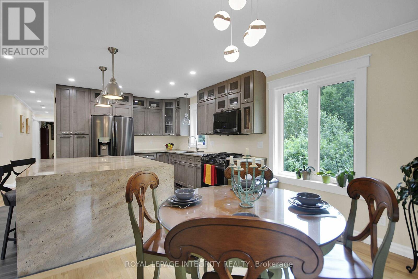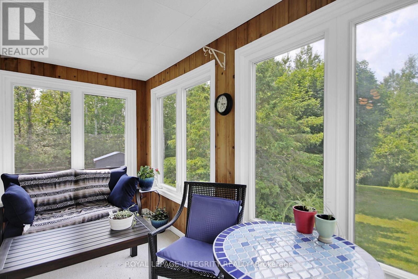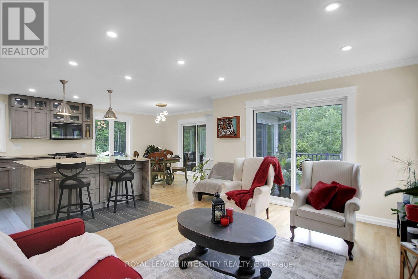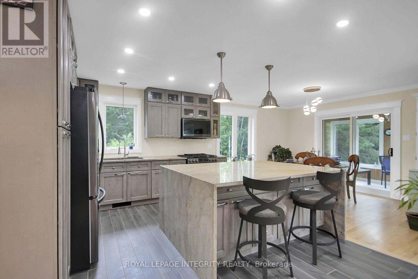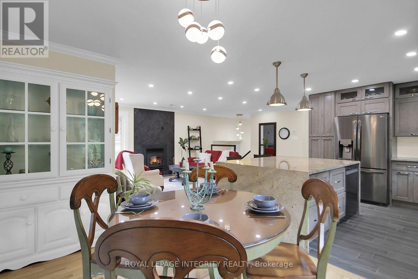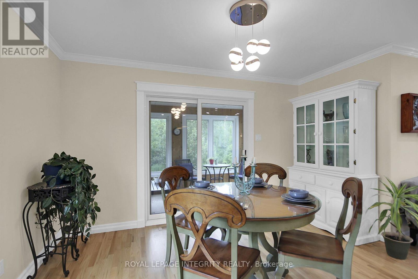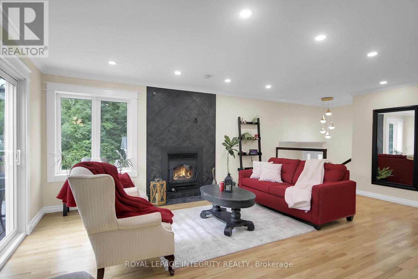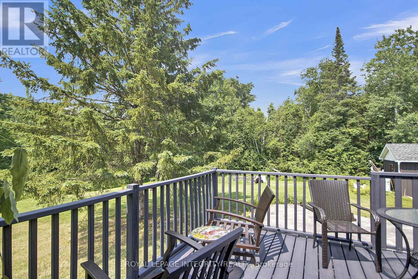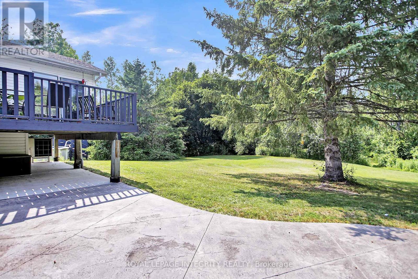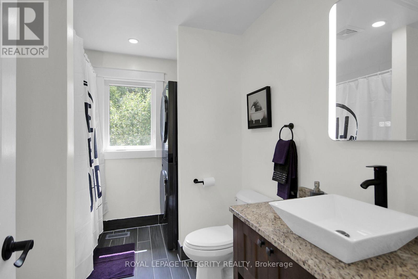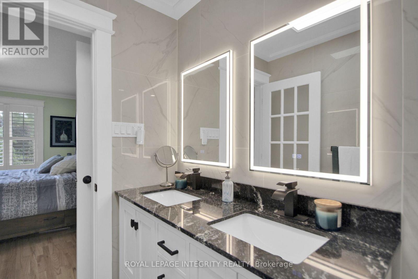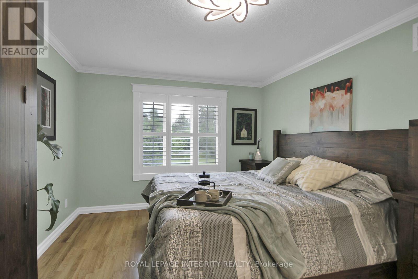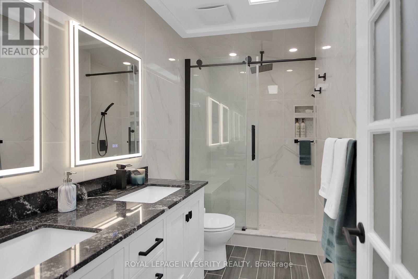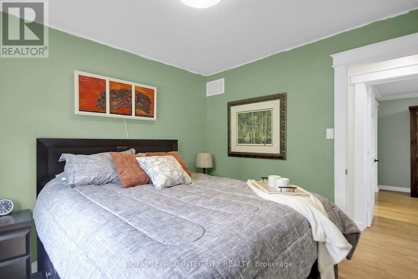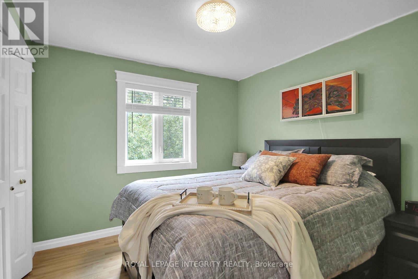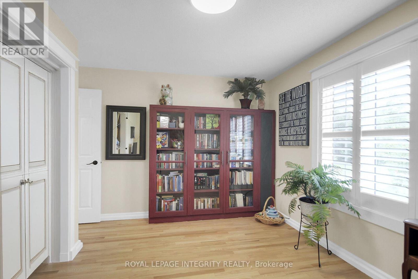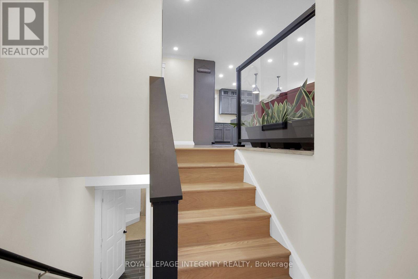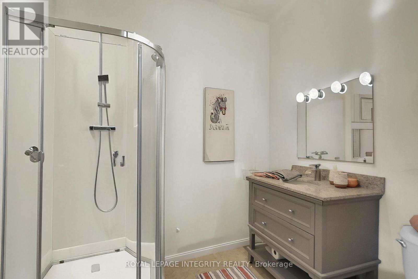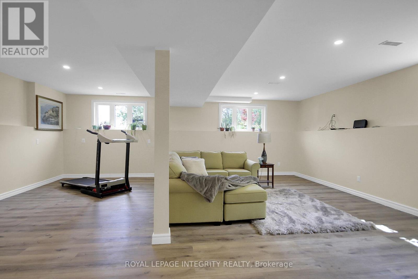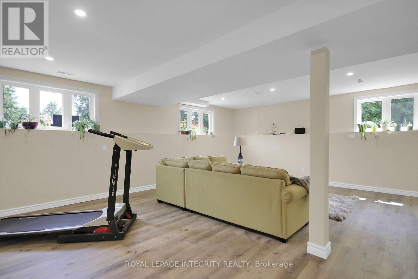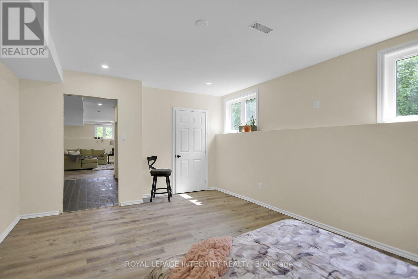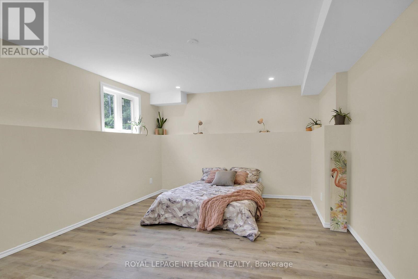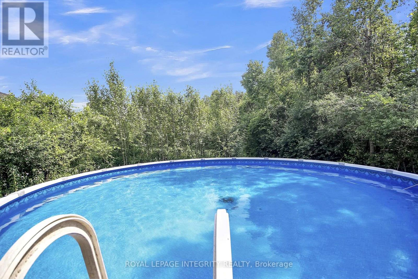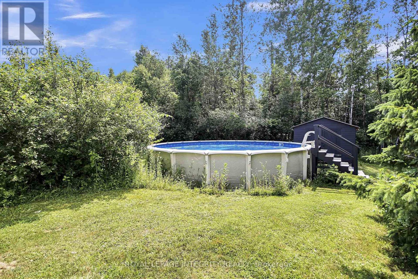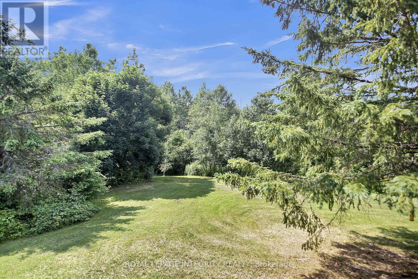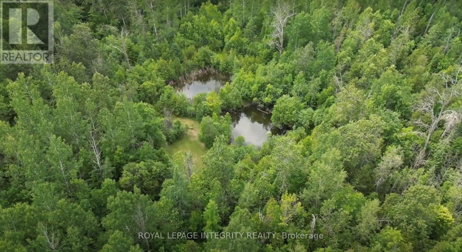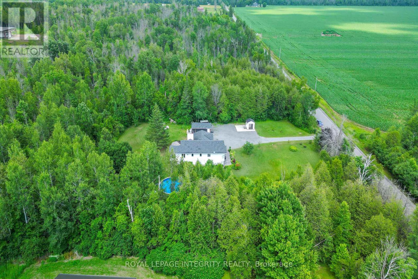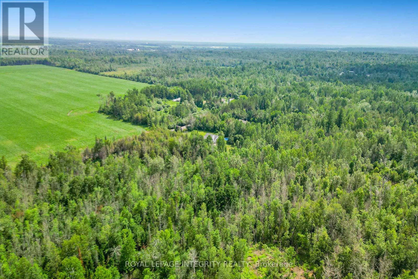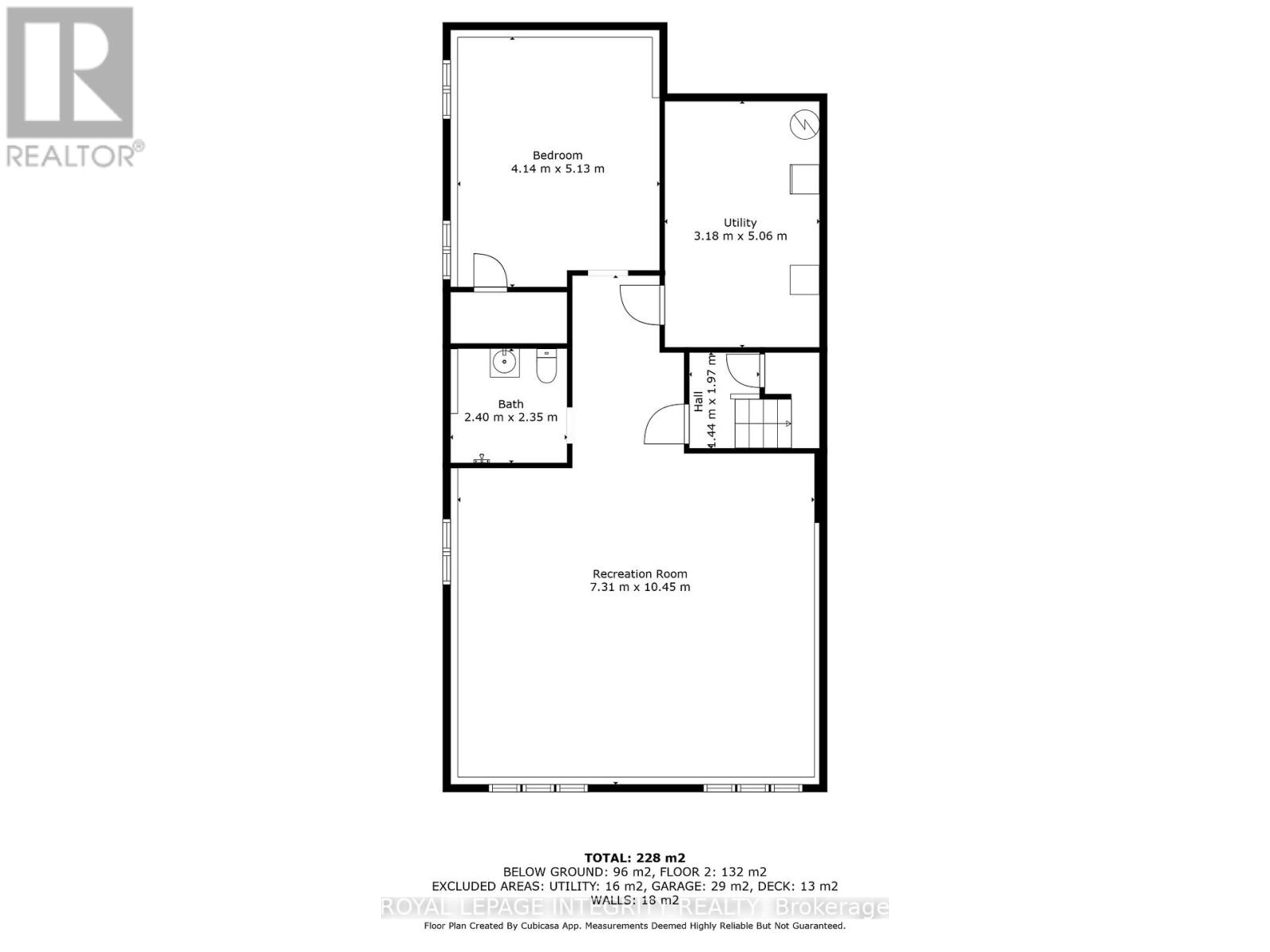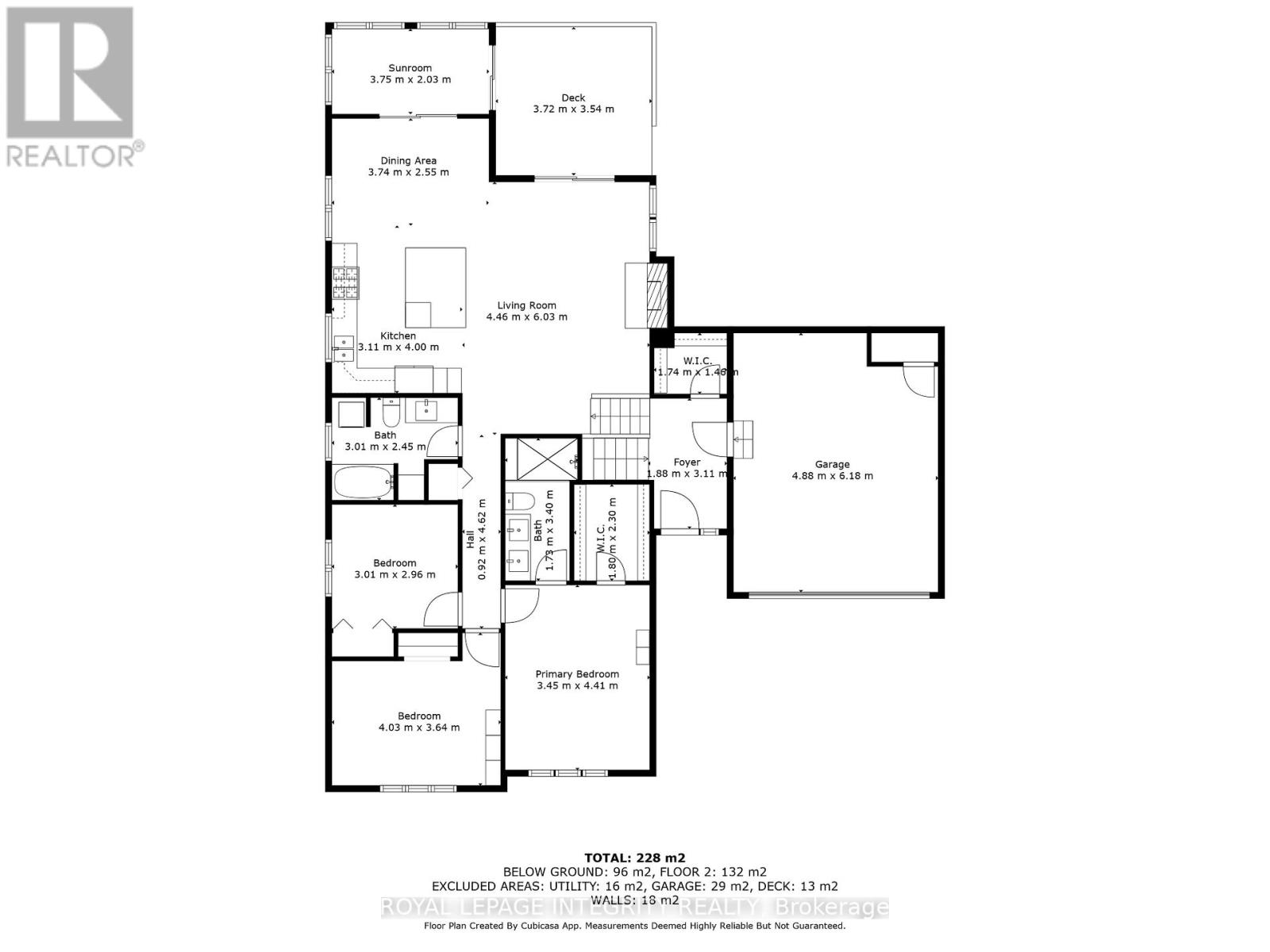4 Bedroom
3 Bathroom
1,100 - 1,500 ft2
Raised Bungalow
Fireplace
Above Ground Pool
Central Air Conditioning
Heat Pump
$974,900
Welcome to your dream retreat, where modern luxury meets tranquil seclusion. Set on 4.9 acres of lush, treed privacy, this impeccably renovated haven offers 3 + 1 bedrooms and 3 full baths, creating the perfect balance of comfort, style, and space for family life or lavish entertaining. The open-concept design is bathed in natural light, framing breathtaking sunrise views that greet you each morning. At the heart of this home lies a chef's kitchen worthy of any culinary passions, sleek modern appliances, striking granite countertops, and a massive waterfall-edge island that invites both casual breakfasts and grand dinner parties. Step outside to your personal paradise: a 27-foot above-ground pool for refreshing summer dips, shaded corners beneath mature trees for lazy afternoons, and a dedicated change shed for convenience. Golf enthusiasts will love the proximity to two stunning courses, while everyday essentials schools, shops, and restaurants, are just minutes away. Over $250,000 in thoughtful renovations have transformed the property, from the landscaped gardens that charm every season to the serene rear pond, perfect for quiet reflection. A spacious workshop and additional shed offer endless possibilities for hobbies and storage, while a newly built 20 x 26 cement pad with power invites your imagination, think outdoor lounge, creative workspace, or event area. This property is more than a home; it's a rare blend of luxury, nature, and versatility. Don't miss the chance to call it yours. Book your private showing today and experience a lifestyle you'll never want to leave. Don't forget to watch the attached video too! If your offer arrives before Sept 25th, the seller agrees to pay the house taxes for the balance of the year. (id:43934)
Open House
This property has open houses!
Starts at:
2:00 pm
Ends at:
4:00 pm
Property Details
|
MLS® Number
|
X12338807 |
|
Property Type
|
Single Family |
|
Community Name
|
8008 - Rideau Twp S of Reg Rd 6 W of Mccordick Rd. |
|
Equipment Type
|
Propane Tank |
|
Features
|
Carpet Free |
|
Parking Space Total
|
20 |
|
Pool Type
|
Above Ground Pool |
|
Rental Equipment Type
|
Propane Tank |
Building
|
Bathroom Total
|
3 |
|
Bedrooms Above Ground
|
3 |
|
Bedrooms Below Ground
|
1 |
|
Bedrooms Total
|
4 |
|
Amenities
|
Fireplace(s) |
|
Appliances
|
Dishwasher, Dryer, Microwave, Stove, Washer, Refrigerator |
|
Architectural Style
|
Raised Bungalow |
|
Basement Development
|
Finished |
|
Basement Type
|
Full (finished) |
|
Construction Style Attachment
|
Detached |
|
Cooling Type
|
Central Air Conditioning |
|
Exterior Finish
|
Brick Facing, Vinyl Siding |
|
Fireplace Present
|
Yes |
|
Flooring Type
|
Wood |
|
Foundation Type
|
Poured Concrete |
|
Heating Fuel
|
Propane |
|
Heating Type
|
Heat Pump |
|
Stories Total
|
1 |
|
Size Interior
|
1,100 - 1,500 Ft2 |
|
Type
|
House |
Parking
Land
|
Acreage
|
No |
|
Sewer
|
Septic System |
|
Size Depth
|
730 Ft |
|
Size Frontage
|
250 Ft |
|
Size Irregular
|
250 X 730 Ft |
|
Size Total Text
|
250 X 730 Ft |
Rooms
| Level |
Type |
Length |
Width |
Dimensions |
|
Lower Level |
Bedroom 4 |
5.13 m |
4.14 m |
5.13 m x 4.14 m |
|
Lower Level |
Bathroom |
2.4 m |
2.35 m |
2.4 m x 2.35 m |
|
Lower Level |
Recreational, Games Room |
10.45 m |
7.31 m |
10.45 m x 7.31 m |
|
Lower Level |
Utility Room |
5.06 m |
3.18 m |
5.06 m x 3.18 m |
|
Main Level |
Foyer |
3.11 m |
1.88 m |
3.11 m x 1.88 m |
|
Main Level |
Living Room |
6.03 m |
4.46 m |
6.03 m x 4.46 m |
|
Main Level |
Kitchen |
4 m |
3.11 m |
4 m x 3.11 m |
|
Main Level |
Dining Room |
3.75 m |
2.55 m |
3.75 m x 2.55 m |
|
Main Level |
Sunroom |
3.75 m |
2.03 m |
3.75 m x 2.03 m |
|
Main Level |
Primary Bedroom |
4.41 m |
3.45 m |
4.41 m x 3.45 m |
|
Main Level |
Bedroom 2 |
3.01 m |
2.96 m |
3.01 m x 2.96 m |
|
Main Level |
Bedroom 3 |
4.03 m |
3.64 m |
4.03 m x 3.64 m |
|
Main Level |
Bathroom |
3.01 m |
2.45 m |
3.01 m x 2.45 m |
|
Main Level |
Bathroom |
3.4 m |
1.73 m |
3.4 m x 1.73 m |
https://www.realtor.ca/real-estate/28720849/3377-paden-road-ottawa-8008-rideau-twp-s-of-reg-rd-6-w-of-mccordick-rd

