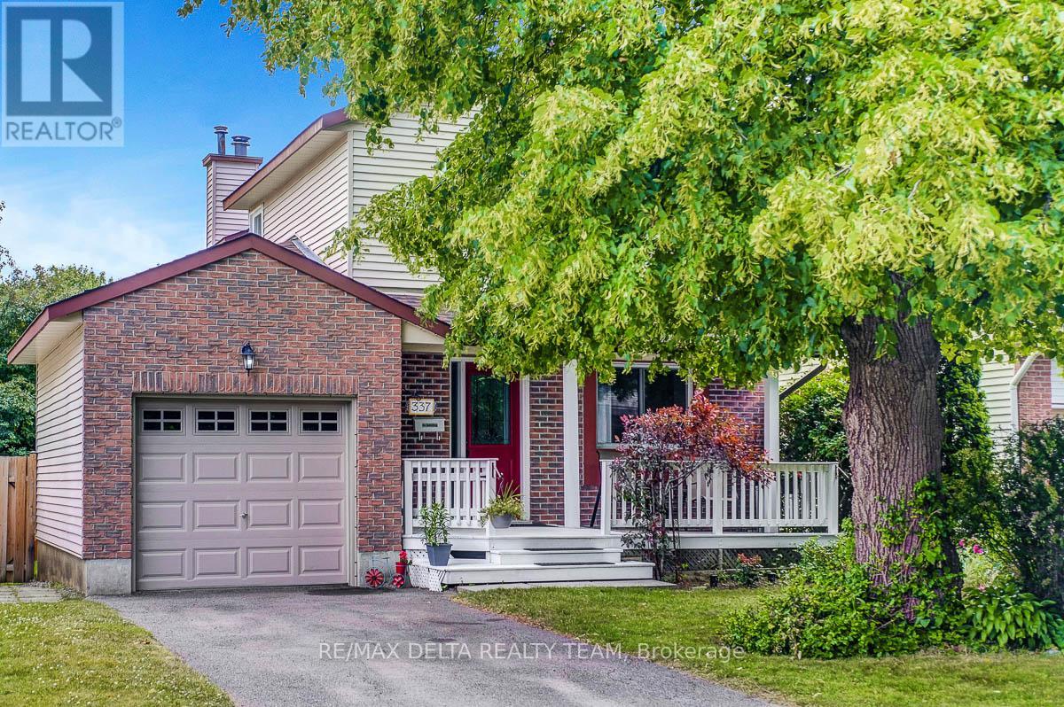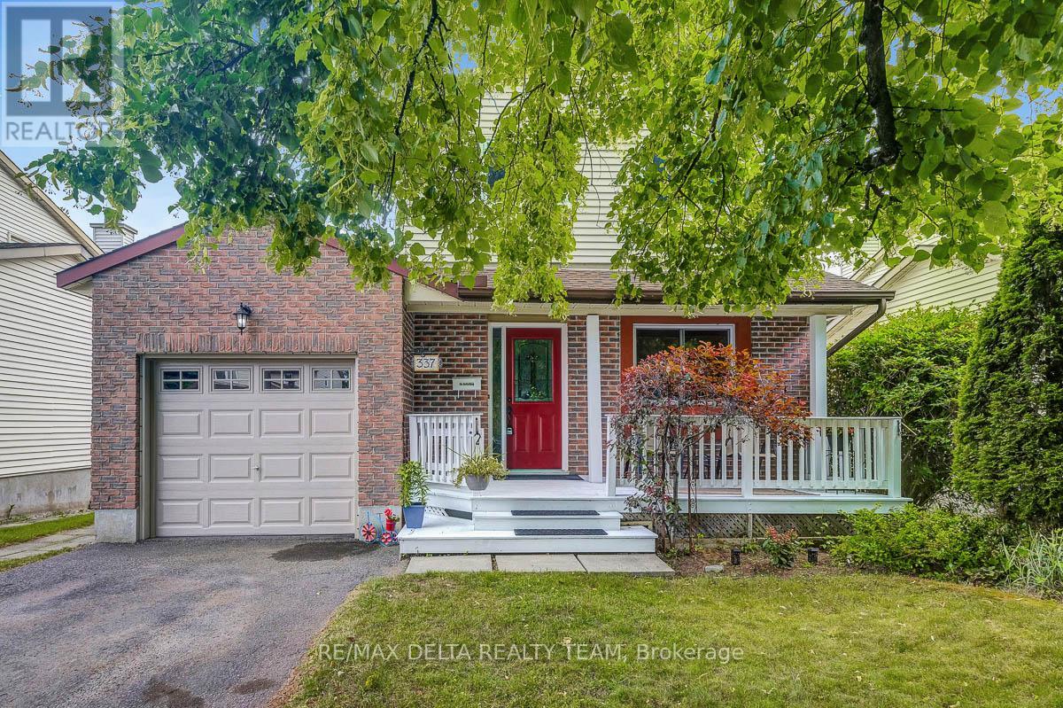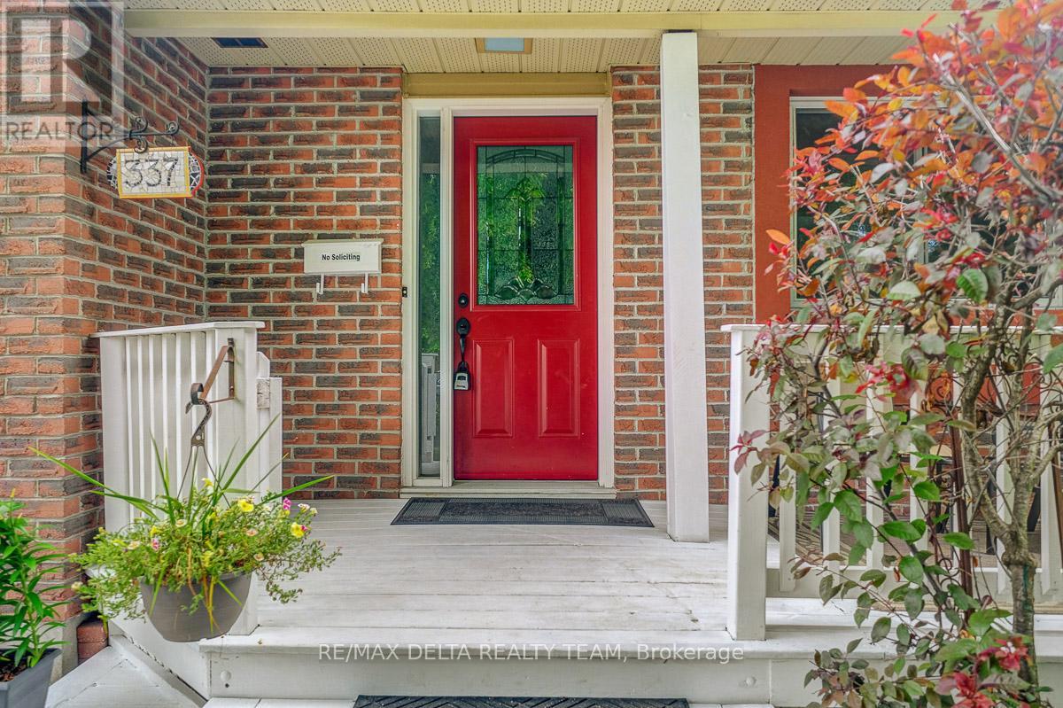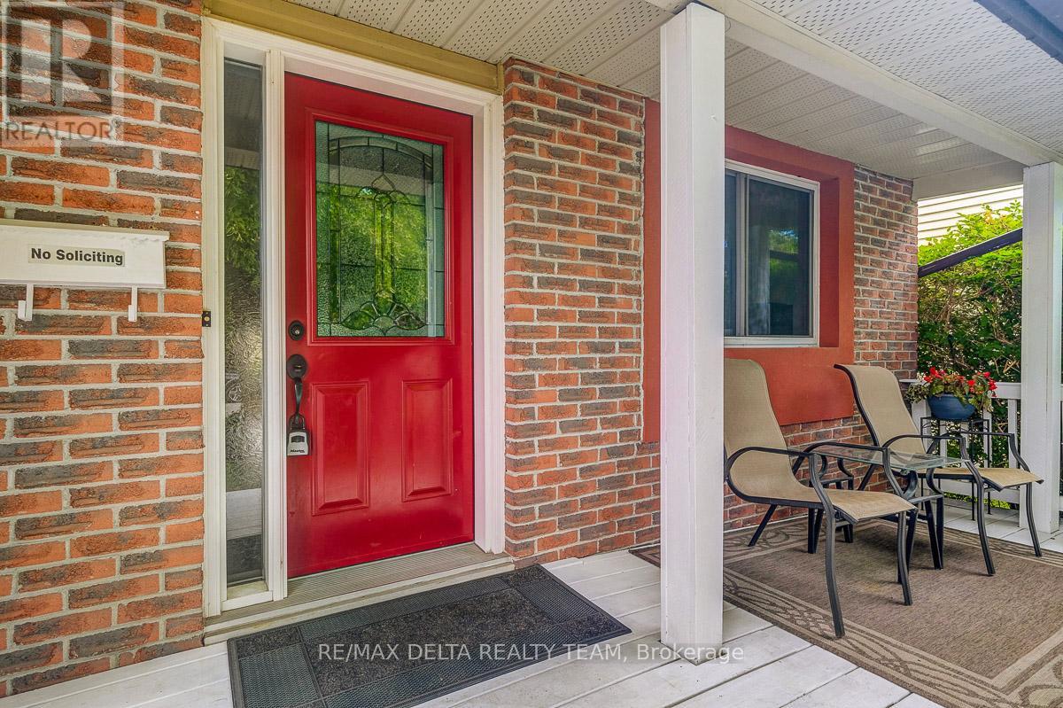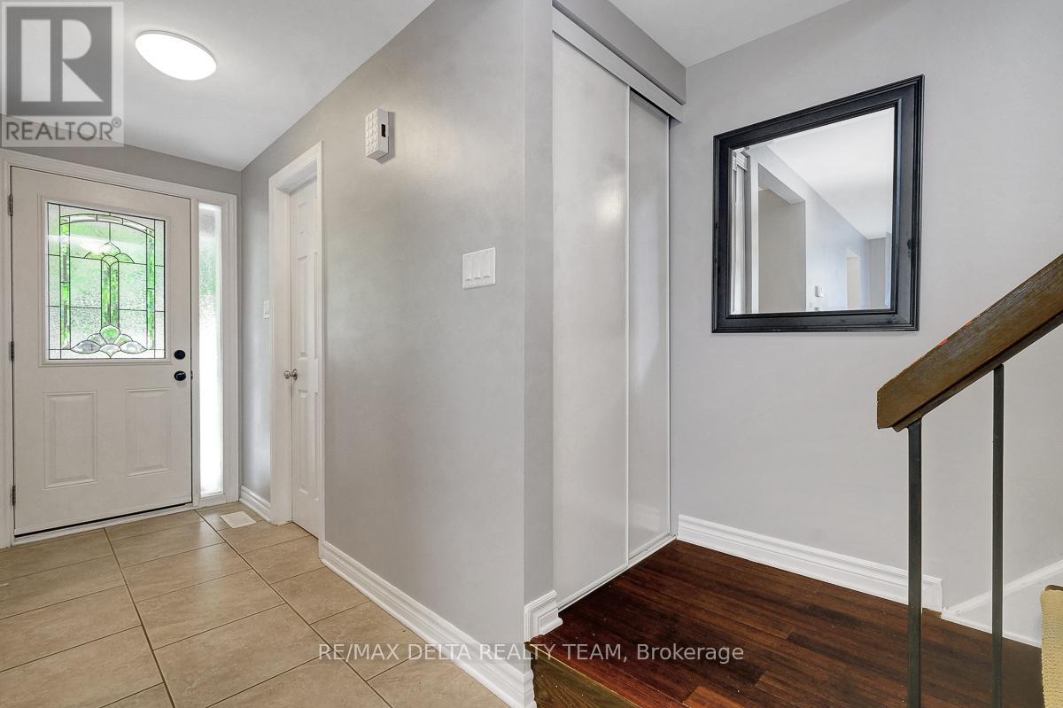3 Bedroom
2 Bathroom
1,100 - 1,500 ft2
Fireplace
Central Air Conditioning
Forced Air
$639,900
DETACHED HOME WITH ATTRACTIVE curb appeal & front porch! This 3 beds, 2 bathroom SINGLE home sits on meticulously manicure lot on a quiet child friendly drive with mature trees. Walking distance to a tons of amenities! This home features an SUNKEN living room w/HARDWOOD FLOORS, COZY wood fireplace & patio doors to your beautiful fully fenced yard w/deck, pergola, perennial flower beds, garden beds and MATURE TREES which is the perfect spot for entertaining or kids to play. FULLY RENOVATED WHITE kitchen, tiles, LARGE window over sink & stainless steel appliances. KING size master bedroom w/wall to wall closet. 2nd level has Bamboo flooring and 3 good sized bedrooms and full bath. Fully finished lower level w/massive family room, office nook & tons of storage. Painted in neutral tones. Roof 2016, PVC windows in 2009, Furnace & A/C 2019. Park up to 3 cars! Make this your new home today! 24hrs irrevocable on all offers. ** This is a linked property.** (id:43934)
Property Details
|
MLS® Number
|
X12260111 |
|
Property Type
|
Single Family |
|
Community Name
|
1104 - Queenswood Heights South |
|
Parking Space Total
|
3 |
Building
|
Bathroom Total
|
2 |
|
Bedrooms Above Ground
|
3 |
|
Bedrooms Total
|
3 |
|
Amenities
|
Fireplace(s) |
|
Appliances
|
Dishwasher, Dryer, Hood Fan, Microwave, Stove, Washer, Window Coverings, Refrigerator |
|
Basement Development
|
Finished |
|
Basement Type
|
N/a (finished) |
|
Construction Style Attachment
|
Detached |
|
Cooling Type
|
Central Air Conditioning |
|
Exterior Finish
|
Brick, Vinyl Siding |
|
Fireplace Present
|
Yes |
|
Fireplace Total
|
1 |
|
Foundation Type
|
Poured Concrete |
|
Half Bath Total
|
1 |
|
Heating Fuel
|
Natural Gas |
|
Heating Type
|
Forced Air |
|
Stories Total
|
2 |
|
Size Interior
|
1,100 - 1,500 Ft2 |
|
Type
|
House |
|
Utility Water
|
Municipal Water |
Parking
Land
|
Acreage
|
No |
|
Sewer
|
Sanitary Sewer |
|
Size Depth
|
93 Ft ,6 In |
|
Size Frontage
|
39 Ft |
|
Size Irregular
|
39 X 93.5 Ft |
|
Size Total Text
|
39 X 93.5 Ft |
Rooms
| Level |
Type |
Length |
Width |
Dimensions |
|
Second Level |
Primary Bedroom |
4.8 m |
3.63 m |
4.8 m x 3.63 m |
|
Second Level |
Bedroom 2 |
3.42 m |
2.86 m |
3.42 m x 2.86 m |
|
Second Level |
Bedroom 3 |
3.2 m |
2.72 m |
3.2 m x 2.72 m |
|
Second Level |
Bathroom |
3.21 m |
1.62 m |
3.21 m x 1.62 m |
|
Lower Level |
Office |
1.81 m |
1.77 m |
1.81 m x 1.77 m |
|
Lower Level |
Utility Room |
|
|
Measurements not available |
|
Lower Level |
Family Room |
5.19 m |
3.52 m |
5.19 m x 3.52 m |
|
Main Level |
Foyer |
|
|
Measurements not available |
|
Main Level |
Living Room |
5.48 m |
3.62 m |
5.48 m x 3.62 m |
|
Main Level |
Kitchen |
3.15 m |
2.15 m |
3.15 m x 2.15 m |
|
Main Level |
Dining Room |
3.25 m |
2.76 m |
3.25 m x 2.76 m |
Utilities
|
Cable
|
Available |
|
Electricity
|
Installed |
|
Sewer
|
Installed |
https://www.realtor.ca/real-estate/28552737/337-bonair-drive-ottawa-1104-queenswood-heights-south

