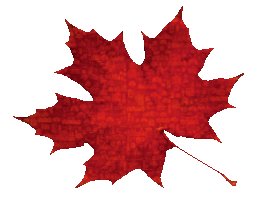336 Woodfield Drive Ottawa, Ontario K2G 3W9
$399,000Maintenance, Electricity, Water, Common Area Maintenance, Insurance, Parking
$545.30 Monthly
Maintenance, Electricity, Water, Common Area Maintenance, Insurance, Parking
$545.30 MonthlyThis beautifully maintained and updated 3-bedroom condo is nestled in a fantastic, family-friendly community. The perfect layout of the dining-living room overlooks the fantastic backyard. Enjoy the convenience of having public transit, parks, recreation facilities, greenspaces, endless amenities, and abundant shopping options all just minutes away from your front door. The private, fenced (2024) backyard with a charming gazebo is perfect for entertaining. Additional features include washer and dryer (2021) Dishwasher (2022) (id:43934)
Property Details
| MLS® Number | X12046925 |
| Property Type | Single Family |
| Community Name | 7501 - Tanglewood |
| Amenities Near By | Public Transit |
| Community Features | Pet Restrictions |
| Features | Carpet Free, In Suite Laundry |
| Parking Space Total | 1 |
Building
| Bathroom Total | 2 |
| Bedrooms Above Ground | 3 |
| Bedrooms Total | 3 |
| Appliances | Water Meter, Dishwasher, Dryer, Hood Fan, Microwave, Stove, Washer, Refrigerator |
| Basement Development | Finished |
| Basement Type | N/a (finished) |
| Cooling Type | Central Air Conditioning |
| Exterior Finish | Stucco |
| Half Bath Total | 1 |
| Heating Fuel | Natural Gas |
| Heating Type | Forced Air |
| Stories Total | 2 |
| Size Interior | 1,000 - 1,199 Ft2 |
| Type | Row / Townhouse |
Parking
| No Garage |
Land
| Acreage | No |
| Fence Type | Fenced Yard |
| Land Amenities | Public Transit |
Rooms
| Level | Type | Length | Width | Dimensions |
|---|---|---|---|---|
| Second Level | Bathroom | 1.62 m | 2.59 m | 1.62 m x 2.59 m |
| Basement | Den | 3.17 m | 5.18 m | 3.17 m x 5.18 m |
| Basement | Recreational, Games Room | 3.5 m | 3.55 m | 3.5 m x 3.55 m |
| Main Level | Primary Bedroom | 3.75 m | 4.55 m | 3.75 m x 4.55 m |
| Main Level | Bedroom 2 | 4.09 m | 2.46 m | 4.09 m x 2.46 m |
| Main Level | Bedroom 3 | 3.37 m | 2.46 m | 3.37 m x 2.46 m |
| Main Level | Living Room | 3.37 m | 4.82 m | 3.37 m x 4.82 m |
| Main Level | Dining Room | 2.1 m | 3.7 m | 2.1 m x 3.7 m |
| Main Level | Kitchen | 3.12 m | 2.46 m | 3.12 m x 2.46 m |
| Main Level | Bathroom | 1.9 m | 1.47 m | 1.9 m x 1.47 m |
Unfortunately this location does not yet exist in Google Street View.
https://www.realtor.ca/real-estate/28086394/336-woodfield-drive-ottawa-7501-tanglewood
Contact Us
Contact us for more information



