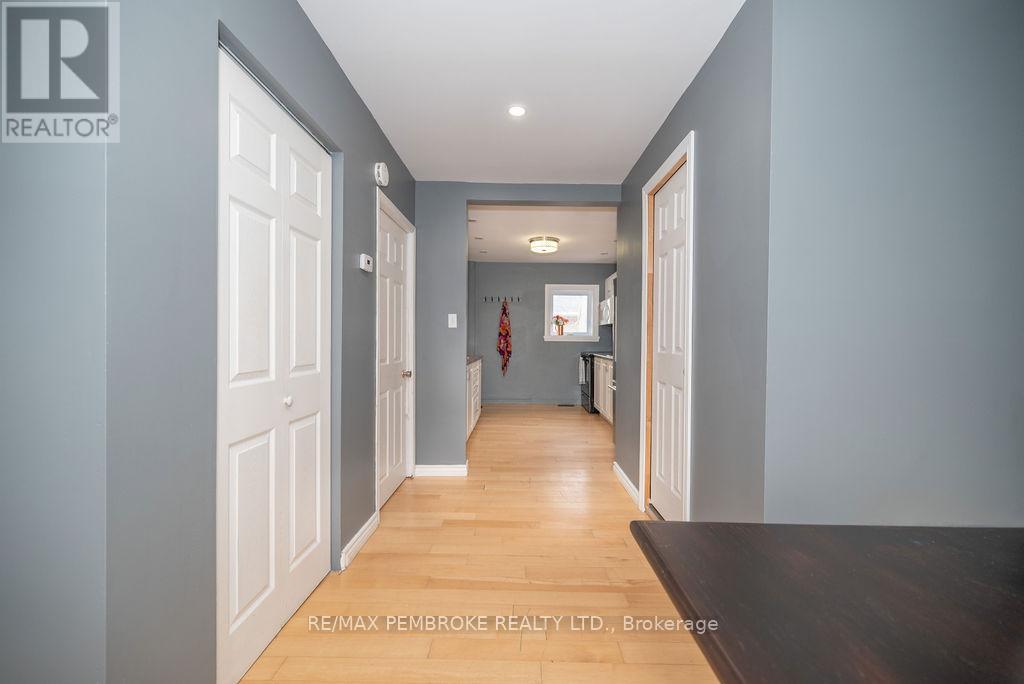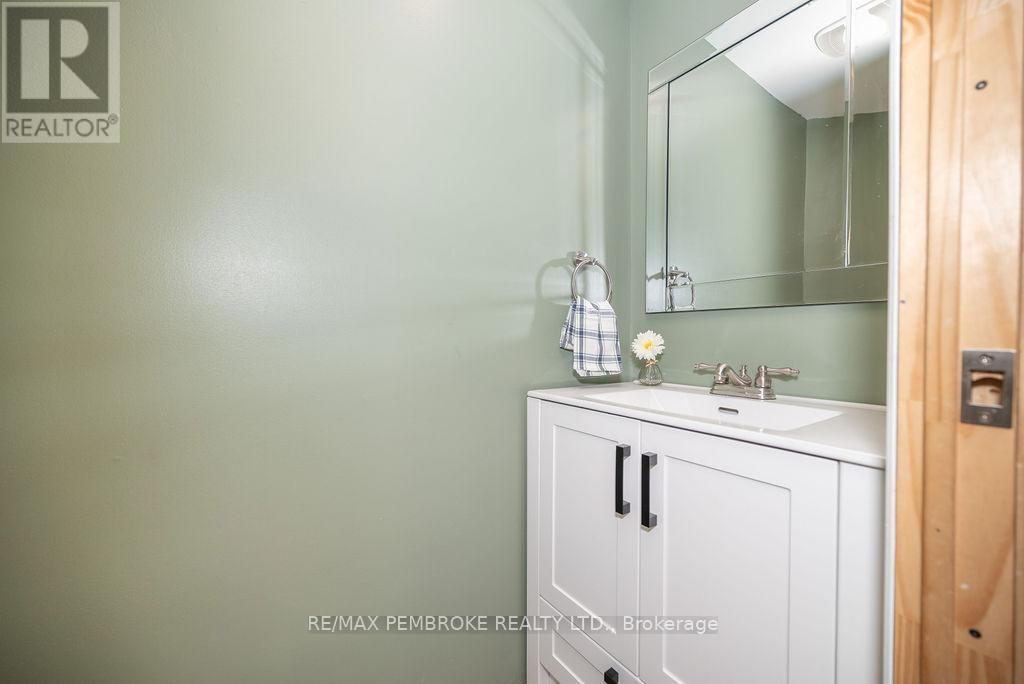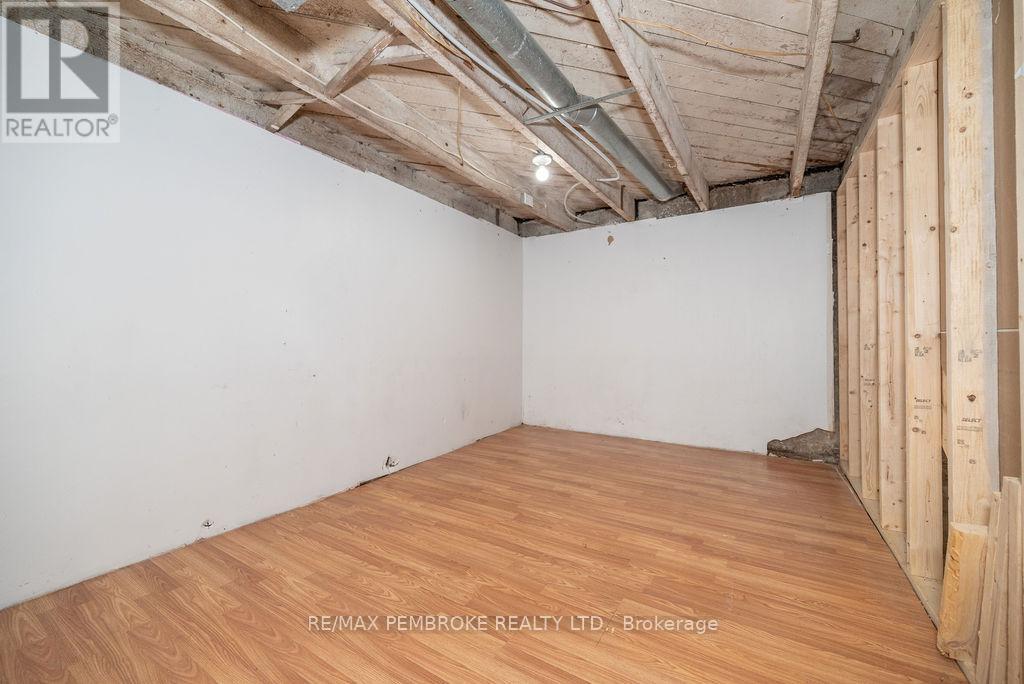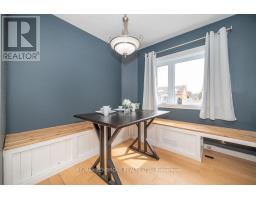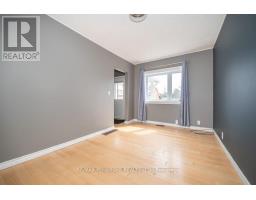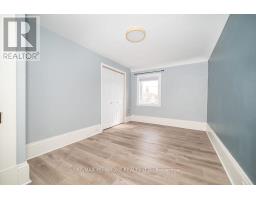3 Bedroom
2 Bathroom
Central Air Conditioning
Forced Air
$279,900
This solid and well-built [1922], double-brick 2-storey home is full of charm & character and situated on the west side of Pembroke making it an easy commute to Grn Petawawa. Bright and spacious, the main level offers refurbished pine floors, a fabulous modern kitchen [w stylish backsplash and pot lighting + walk-out to small L-shaped deck], new 2pc bath [w pocket door], dining area [w bench seating which opens for storage] and spacious living room. Upper level splits in half, with a large primary bedroom on one side and two secondary bedrooms + updated 4pc bath on the other side; all with newer laminate flooring. Outdoor space offers a lot of potential and includes fenced yard [needs some tlc], older garden shed, shared driveway but with individual parking on each lot. Specs: new windows throughout [2020], AC [2020], shingles [unkn], gas furnace [2013]. Close to Riverside Park and Algonquin College. (id:43934)
Property Details
|
MLS® Number
|
X12050377 |
|
Property Type
|
Single Family |
|
Community Name
|
530 - Pembroke |
|
Equipment Type
|
Water Heater - Gas |
|
Features
|
Flat Site |
|
Parking Space Total
|
2 |
|
Rental Equipment Type
|
Water Heater - Gas |
|
Structure
|
Deck |
|
View Type
|
City View |
Building
|
Bathroom Total
|
2 |
|
Bedrooms Above Ground
|
3 |
|
Bedrooms Total
|
3 |
|
Basement Development
|
Partially Finished |
|
Basement Type
|
Full (partially Finished) |
|
Construction Style Attachment
|
Detached |
|
Cooling Type
|
Central Air Conditioning |
|
Exterior Finish
|
Brick |
|
Foundation Type
|
Stone |
|
Half Bath Total
|
1 |
|
Heating Fuel
|
Natural Gas |
|
Heating Type
|
Forced Air |
|
Stories Total
|
2 |
|
Type
|
House |
|
Utility Water
|
Municipal Water |
Parking
Land
|
Acreage
|
No |
|
Sewer
|
Sanitary Sewer |
|
Size Irregular
|
33 X 91.08 Acre |
|
Size Total Text
|
33 X 91.08 Acre |
Rooms
| Level |
Type |
Length |
Width |
Dimensions |
|
Second Level |
Primary Bedroom |
2.5 m |
4.5 m |
2.5 m x 4.5 m |
|
Second Level |
Bedroom 2 |
3 m |
3.1 m |
3 m x 3.1 m |
|
Second Level |
Bedroom 3 |
2.9 m |
3 m |
2.9 m x 3 m |
|
Second Level |
Bathroom |
1.8 m |
2 m |
1.8 m x 2 m |
|
Basement |
Laundry Room |
|
|
Measurements not available |
|
Main Level |
Dining Room |
2.5 m |
3 m |
2.5 m x 3 m |
|
Main Level |
Kitchen |
3 m |
3.5 m |
3 m x 3.5 m |
|
Main Level |
Living Room |
2.7 m |
4.5 m |
2.7 m x 4.5 m |
|
Main Level |
Bathroom |
0.8 m |
1.8 m |
0.8 m x 1.8 m |
Utilities
https://www.realtor.ca/real-estate/28094120/336-third-avenue-pembroke-530-pembroke






