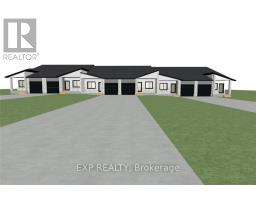2 Bedroom
2 Bathroom
Bungalow
Central Air Conditioning, Air Exchanger
Forced Air
$599,900
Welcome to this stunning end unit bungalow townhouse offering a perfect blend of modern design and comfortable living. Featuring 2 spacious bedrms and 2 full baths, this home is ideal for anyone seeking a contemporary yet cozy space. The att garage provides convenient parking and extra storage. Step out onto the back deck and enjoy the privacy of no back neighbours. Located in a thriving new neighborhood, this home is minutes away from shopping, restaurants, Hwy 17, and the beautiful Algonquin Trail. Built with the highest standards of quality construction and design, this home boasts stylish interiors with sleek, contemporary finishes, including stainless steel appliances and quartz countertops. There is still time to choose your colours, hardware, and light fixtures to make this home truly yours. Situated in an upscale area with a rural feel, this home offers the best of both worlds. Call now to discuss and make this beautiful bungalow townhouse your own., Flooring: Laminate (id:43934)
Property Details
|
MLS® Number
|
X9516382 |
|
Property Type
|
Single Family |
|
Neigbourhood
|
Hunter Gate |
|
Community Name
|
540 - Renfrew |
|
Parking Space Total
|
2 |
|
Structure
|
Deck |
Building
|
Bathroom Total
|
2 |
|
Bedrooms Above Ground
|
2 |
|
Bedrooms Total
|
2 |
|
Appliances
|
Water Heater, Dishwasher, Hood Fan, Refrigerator, Stove |
|
Architectural Style
|
Bungalow |
|
Basement Development
|
Unfinished |
|
Basement Type
|
Full (unfinished) |
|
Construction Style Attachment
|
Attached |
|
Cooling Type
|
Central Air Conditioning, Air Exchanger |
|
Exterior Finish
|
Vinyl Siding |
|
Foundation Type
|
Concrete |
|
Heating Fuel
|
Natural Gas |
|
Heating Type
|
Forced Air |
|
Stories Total
|
1 |
|
Type
|
Row / Townhouse |
|
Utility Water
|
Municipal Water |
Parking
Land
|
Acreage
|
No |
|
Sewer
|
Sanitary Sewer |
|
Size Depth
|
284 Ft ,10 In |
|
Size Frontage
|
45 Ft ,9 In |
|
Size Irregular
|
45.75 X 284.86 Ft ; 1 |
|
Size Total Text
|
45.75 X 284.86 Ft ; 1 |
|
Zoning Description
|
Residential |
Rooms
| Level |
Type |
Length |
Width |
Dimensions |
|
Main Level |
Other |
2.66 m |
2.38 m |
2.66 m x 2.38 m |
|
Main Level |
Foyer |
2.89 m |
4.11 m |
2.89 m x 4.11 m |
|
Main Level |
Kitchen |
3.81 m |
3.96 m |
3.81 m x 3.96 m |
|
Main Level |
Dining Room |
4.11 m |
2.74 m |
4.11 m x 2.74 m |
|
Main Level |
Living Room |
3.81 m |
4.11 m |
3.81 m x 4.11 m |
|
Main Level |
Primary Bedroom |
5.84 m |
3.55 m |
5.84 m x 3.55 m |
|
Main Level |
Bathroom |
2.94 m |
2.66 m |
2.94 m x 2.66 m |
|
Main Level |
Bedroom |
3.91 m |
3.14 m |
3.91 m x 3.14 m |
|
Main Level |
Bathroom |
3.12 m |
2.51 m |
3.12 m x 2.51 m |
|
Main Level |
Laundry Room |
2.38 m |
2.13 m |
2.38 m x 2.13 m |
Utilities
|
Natural Gas Available
|
Available |
https://www.realtor.ca/real-estate/27218443/336-forestview-crescent-renfrew-540-renfrew

















