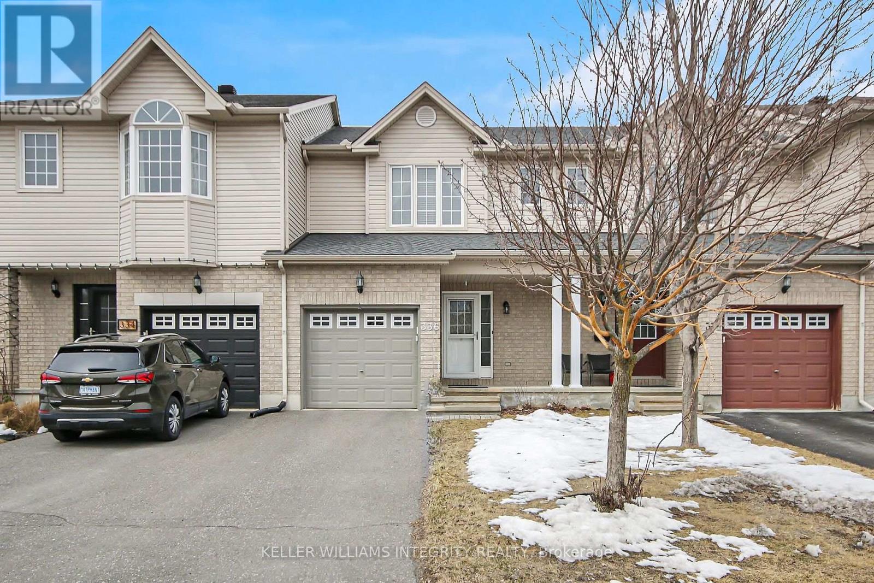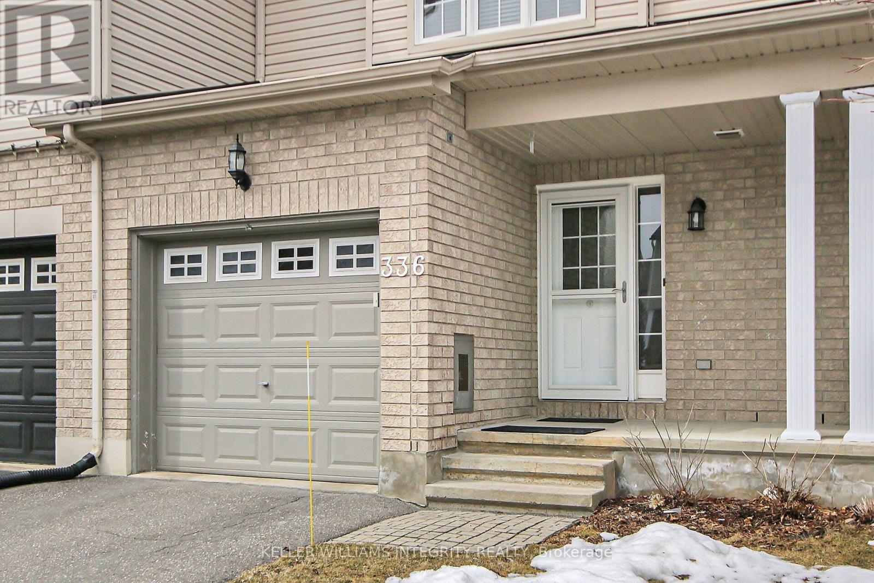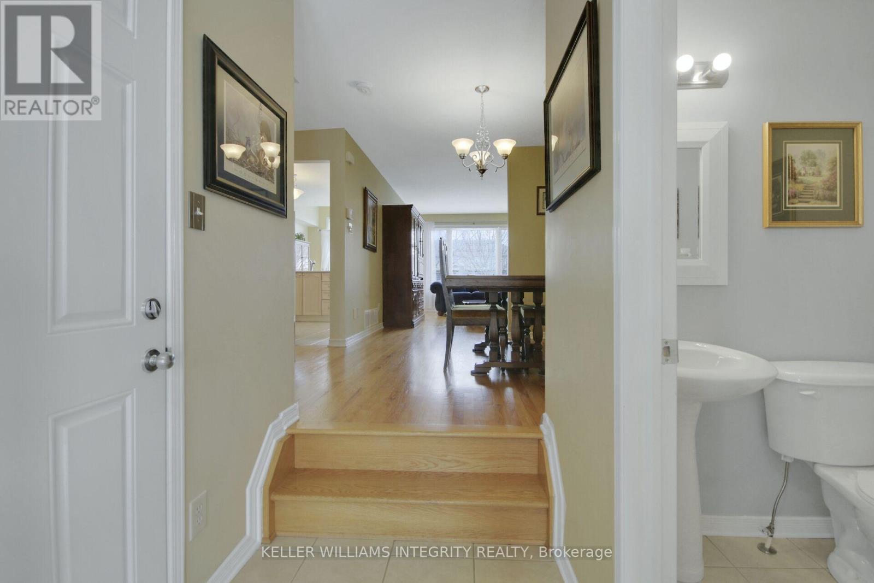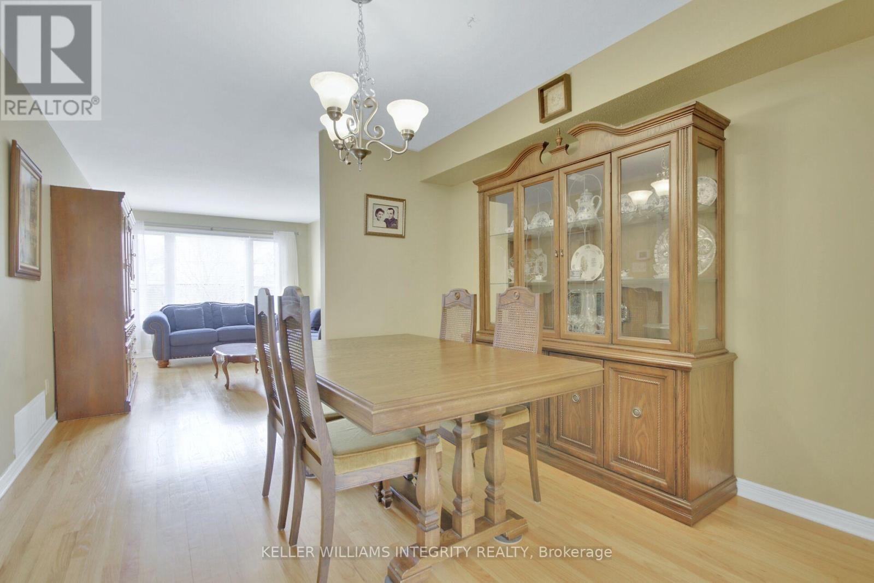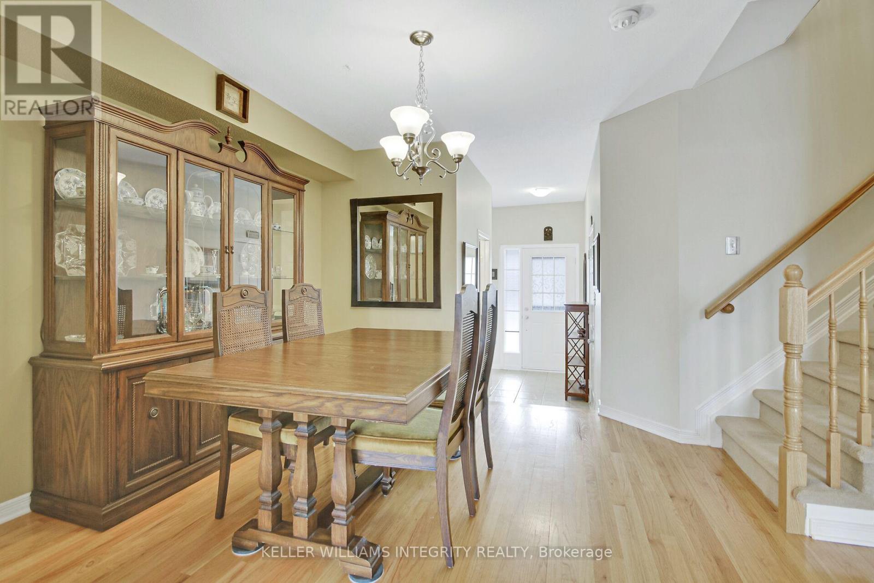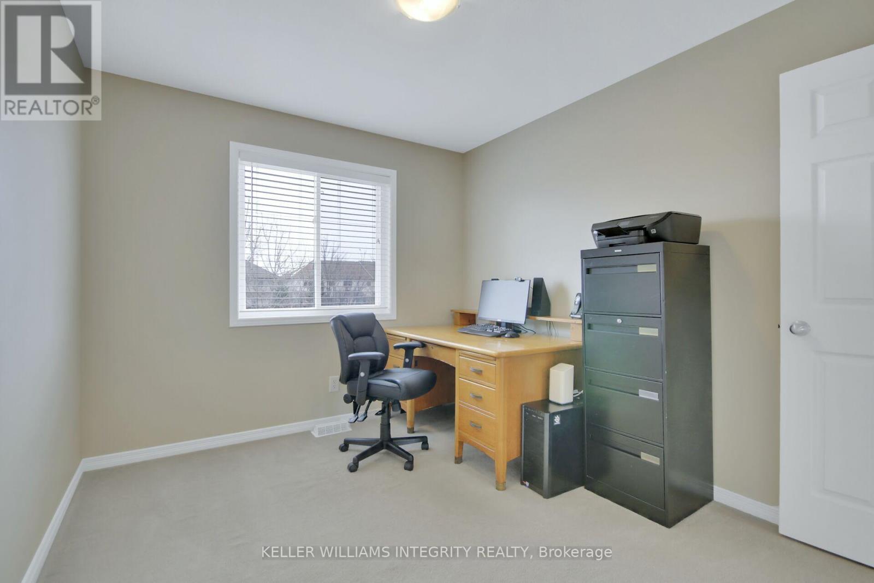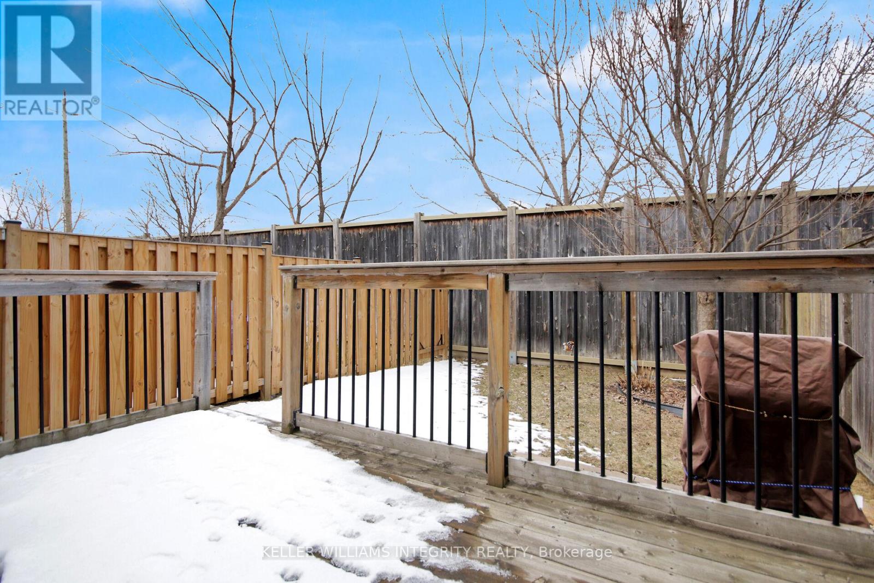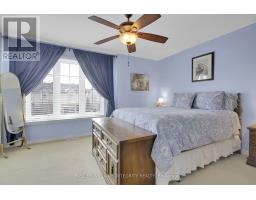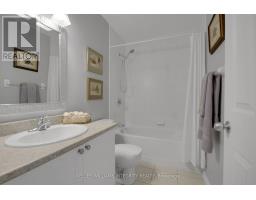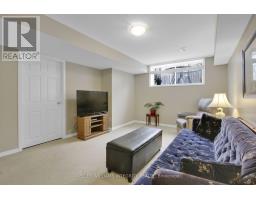3 Bedroom
3 Bathroom
1,100 - 1,500 ft2
Central Air Conditioning
Forced Air
$579,900
Welcome to 336 Brigitta St! This beautifully maintained 3-bed, 3-bath home is move-in ready. The main floor features elegant hardwood, a bright eat-in kitchen, and spacious, separate living and dining areas. Upstairs, the expansive primary suite boasts a private ensuite and walk-in closet, alongside two generous bedrooms and a full bath. The lower level offers a versatile family/recreation room, plenty of storage, and laundry. With NO REAR NEIGHBOURS, enjoy added privacy in this prime location near, transit, all amenities, and a park just outside your door! A perfect family home for those seeking comfort, space, and convenience! Updates include new roof (2023). (id:43934)
Property Details
|
MLS® Number
|
X12060529 |
|
Property Type
|
Single Family |
|
Community Name
|
9010 - Kanata - Emerald Meadows/Trailwest |
|
Parking Space Total
|
3 |
Building
|
Bathroom Total
|
3 |
|
Bedrooms Above Ground
|
3 |
|
Bedrooms Total
|
3 |
|
Age
|
16 To 30 Years |
|
Appliances
|
Dishwasher, Dryer, Hood Fan, Stove, Washer, Window Coverings, Refrigerator |
|
Basement Development
|
Finished |
|
Basement Type
|
Full (finished) |
|
Construction Style Attachment
|
Attached |
|
Cooling Type
|
Central Air Conditioning |
|
Exterior Finish
|
Vinyl Siding, Brick |
|
Foundation Type
|
Poured Concrete |
|
Half Bath Total
|
1 |
|
Heating Fuel
|
Natural Gas |
|
Heating Type
|
Forced Air |
|
Stories Total
|
2 |
|
Size Interior
|
1,100 - 1,500 Ft2 |
|
Type
|
Row / Townhouse |
|
Utility Water
|
Municipal Water |
Parking
|
Attached Garage
|
|
|
Garage
|
|
|
Inside Entry
|
|
Land
|
Acreage
|
No |
|
Sewer
|
Sanitary Sewer |
|
Size Depth
|
101 Ft ,7 In |
|
Size Frontage
|
20 Ft |
|
Size Irregular
|
20 X 101.6 Ft |
|
Size Total Text
|
20 X 101.6 Ft |
Rooms
| Level |
Type |
Length |
Width |
Dimensions |
|
Second Level |
Primary Bedroom |
4.19 m |
3.75 m |
4.19 m x 3.75 m |
|
Second Level |
Bedroom |
3.65 m |
2.92 m |
3.65 m x 2.92 m |
|
Second Level |
Bedroom |
3.32 m |
2.74 m |
3.32 m x 2.74 m |
|
Lower Level |
Recreational, Games Room |
5.08 m |
3.55 m |
5.08 m x 3.55 m |
|
Lower Level |
Laundry Room |
5.33 m |
2.1 m |
5.33 m x 2.1 m |
|
Main Level |
Kitchen |
3.65 m |
2.51 m |
3.65 m x 2.51 m |
|
Main Level |
Living Room |
4.72 m |
3.2 m |
4.72 m x 3.2 m |
|
Main Level |
Dining Room |
3.25 m |
2.92 m |
3.25 m x 2.92 m |
https://www.realtor.ca/real-estate/28117129/336-brigitta-street-ottawa-9010-kanata-emerald-meadowstrailwest

