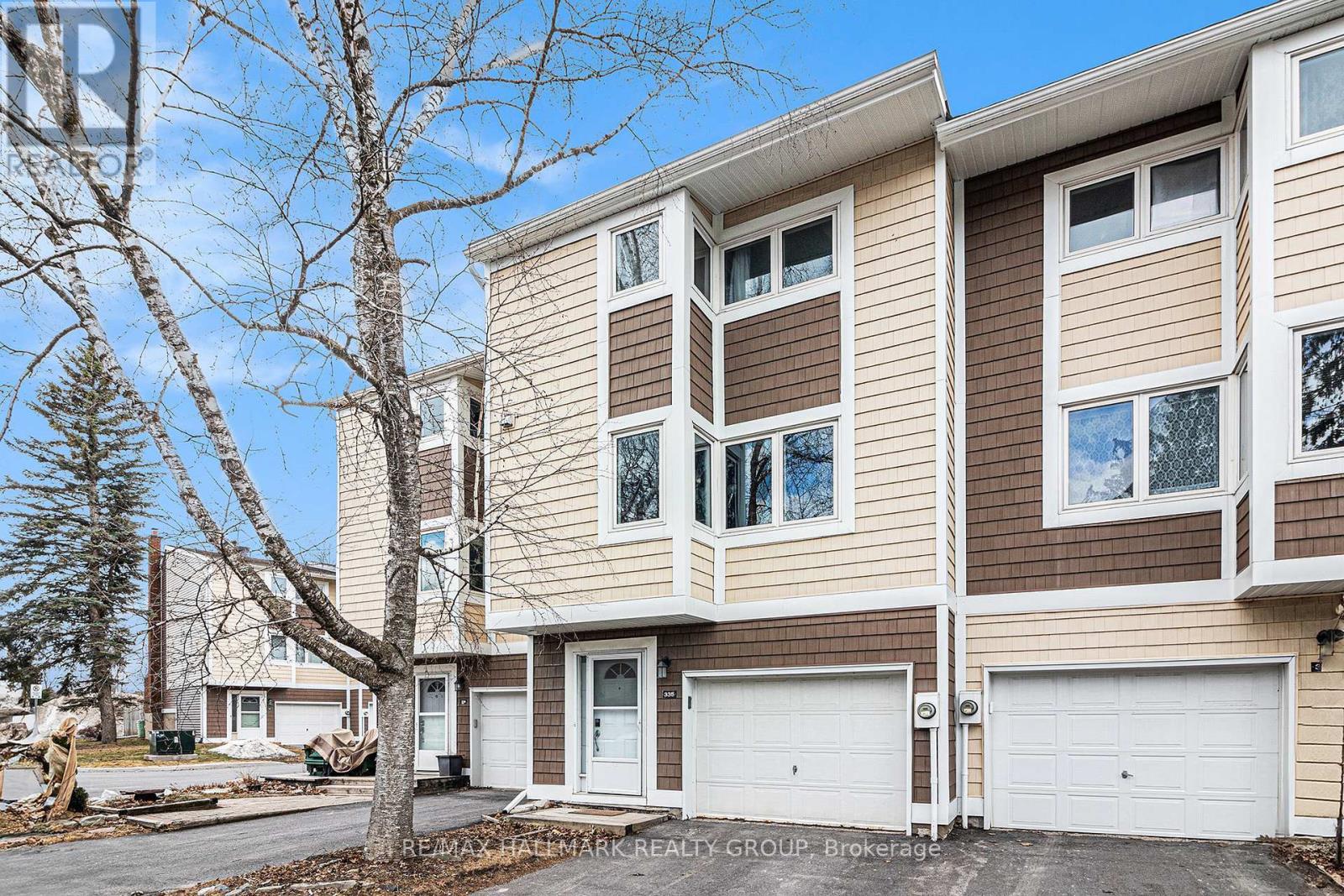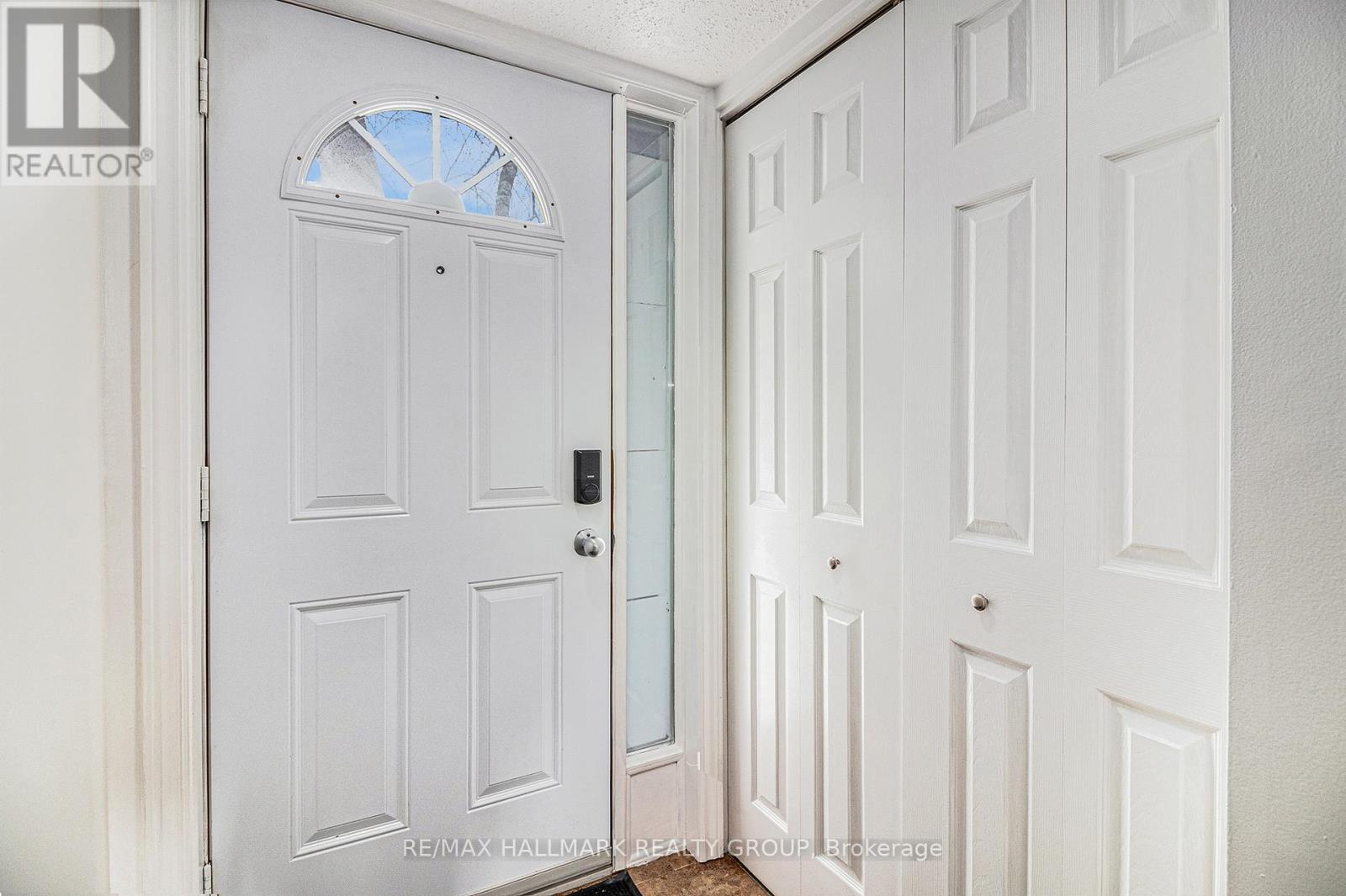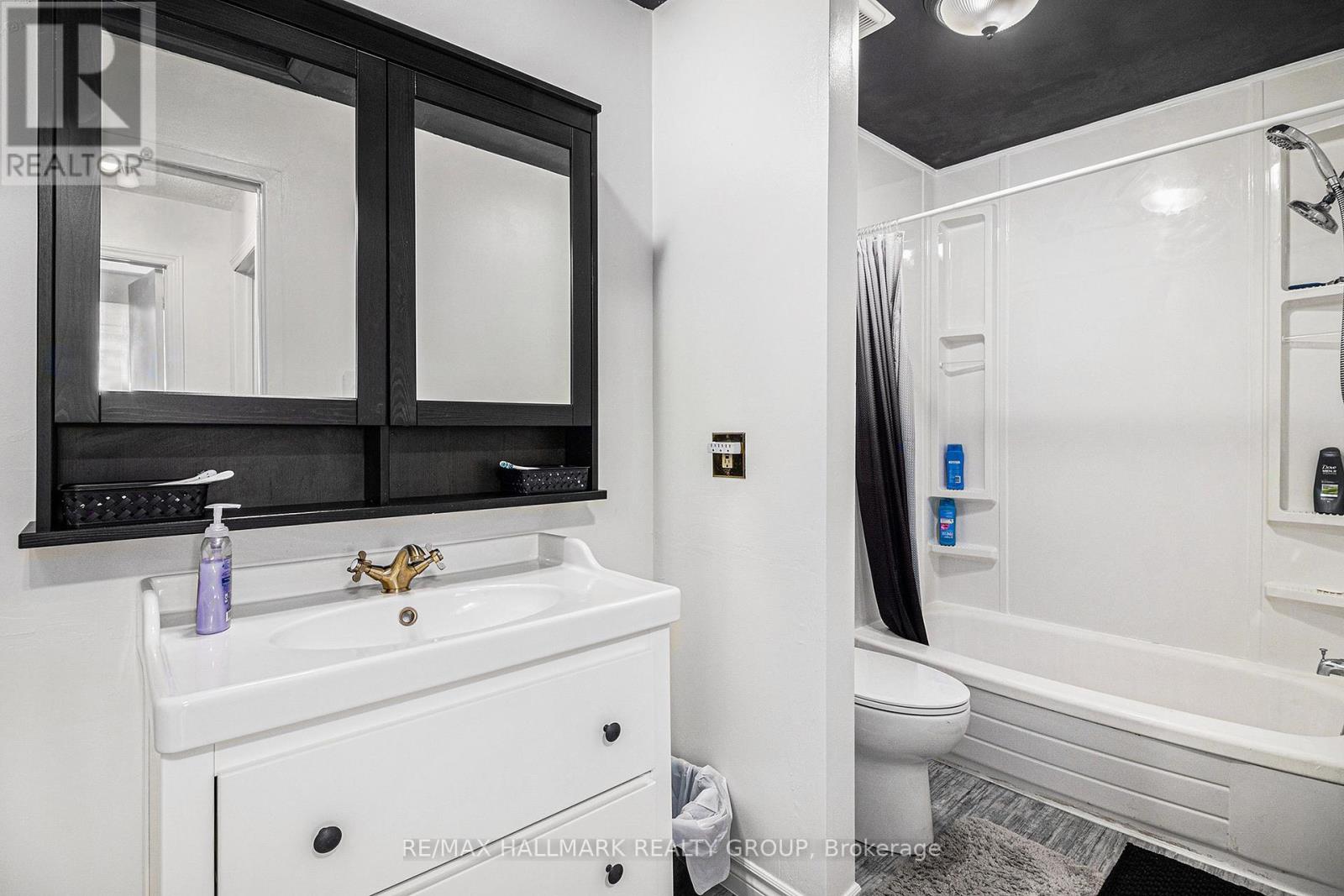335 Stowe Court Ottawa, Ontario K2K 1Z6
$425,000Maintenance, Insurance, Parking, Water, Common Area Maintenance
$530 Monthly
Maintenance, Insurance, Parking, Water, Common Area Maintenance
$530 MonthlySpacious and bright 3-bed, 2-bath affordable townhome in the highly desirable park-like setting of Beaverbrook, Kanata. Featuring an attached garage and an fenced, west-facing yard, this unique split-level layout offers both charm and functionality. Enjoy an expansive eat-in kitchen with ample cabinets and counter space, a peninsula counter top overlooking the dinning area. The living room boasts a cozy gas fireplace and direct access to the fully fenced yard. The spacious primary bedroom is on its own level for added privacy, with two additional bedrooms just a few steps away. Updates include soon to be installed carpets on the stairs and an updated main bath. Parking for 2 vehicles. Pet-friendly, well-managed condo corp. Amenities include inground pool, playground, ample visitor parking conveniently at the front door, and snow removal right to your door! Steps to city parks, trails, top schools, transit & shops. Only minutes to highway 417. New carpets on order and to be installed prior to closing. (id:43934)
Property Details
| MLS® Number | X12070941 |
| Property Type | Single Family |
| Community Name | 9001 - Kanata - Beaverbrook |
| Amenities Near By | Schools, Public Transit, Park |
| Community Features | Pet Restrictions, School Bus, Community Centre |
| Features | In Suite Laundry |
| Parking Space Total | 2 |
Building
| Bathroom Total | 2 |
| Bedrooms Above Ground | 3 |
| Bedrooms Total | 3 |
| Age | 31 To 50 Years |
| Amenities | Fireplace(s) |
| Appliances | Water Meter, Blinds, Dishwasher, Dryer, Garage Door Opener, Hood Fan, Stove, Washer |
| Basement Development | Finished |
| Basement Type | Full (finished) |
| Exterior Finish | Brick, Vinyl Siding |
| Fire Protection | Smoke Detectors |
| Fireplace Present | Yes |
| Fireplace Total | 1 |
| Foundation Type | Poured Concrete |
| Half Bath Total | 1 |
| Heating Fuel | Electric |
| Heating Type | Baseboard Heaters |
| Stories Total | 3 |
| Size Interior | 1,200 - 1,399 Ft2 |
| Type | Row / Townhouse |
Parking
| Attached Garage | |
| Garage | |
| Inside Entry |
Land
| Acreage | No |
| Fence Type | Fenced Yard |
| Land Amenities | Schools, Public Transit, Park |
Rooms
| Level | Type | Length | Width | Dimensions |
|---|---|---|---|---|
| Second Level | Primary Bedroom | 4.49 m | 3.51 m | 4.49 m x 3.51 m |
| Second Level | Bedroom 2 | 3.62 m | 2.67 m | 3.62 m x 2.67 m |
| Third Level | Bedroom 3 | 3.3 m | 2.59 m | 3.3 m x 2.59 m |
| Third Level | Bathroom | 3.24 m | 1.54 m | 3.24 m x 1.54 m |
| Basement | Laundry Room | 3 m | 1 m | 3 m x 1 m |
| Basement | Recreational, Games Room | 5.35 m | 3 m | 5.35 m x 3 m |
| Main Level | Foyer | 4.47 m | 2 m | 4.47 m x 2 m |
| Main Level | Bathroom | 2.6 m | 0.25 m | 2.6 m x 0.25 m |
| Main Level | Living Room | 5.35 m | 3.97 m | 5.35 m x 3.97 m |
| Upper Level | Dining Room | 6.01 m | 3.24 m | 6.01 m x 3.24 m |
| Upper Level | Kitchen | 4.16 m | 2.56 m | 4.16 m x 2.56 m |
https://www.realtor.ca/real-estate/28140886/335-stowe-court-ottawa-9001-kanata-beaverbrook
Contact Us
Contact us for more information



















































